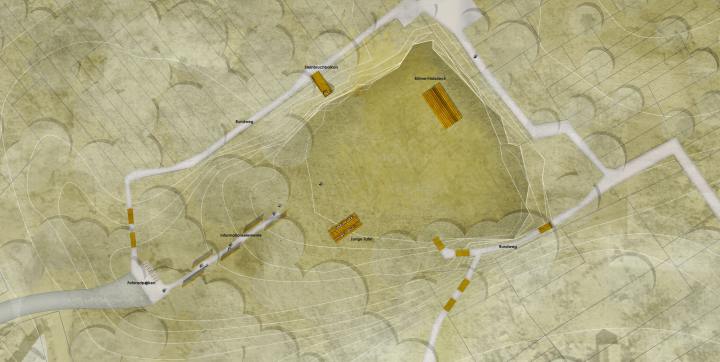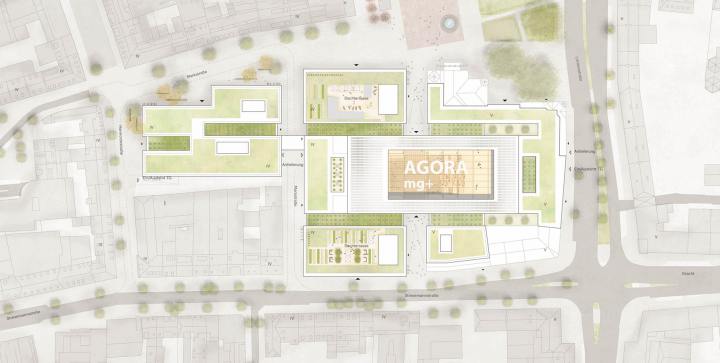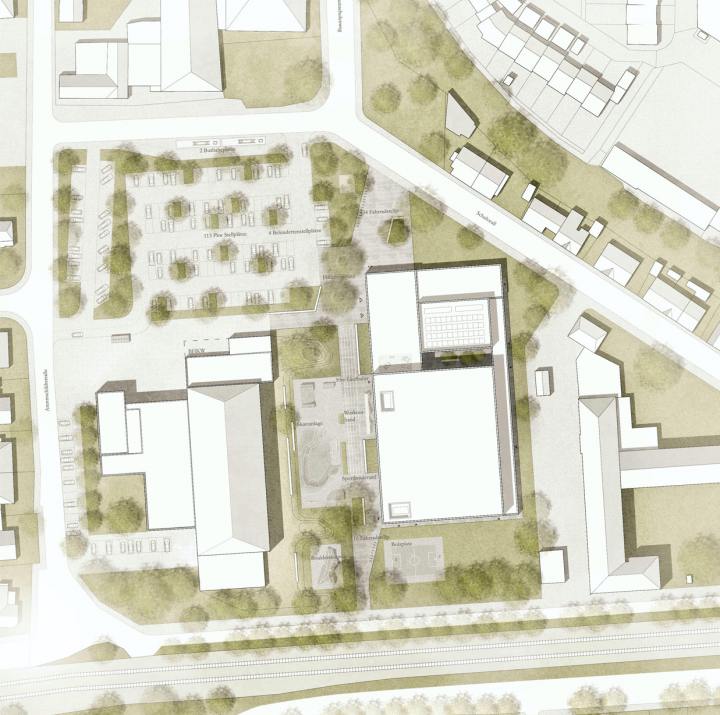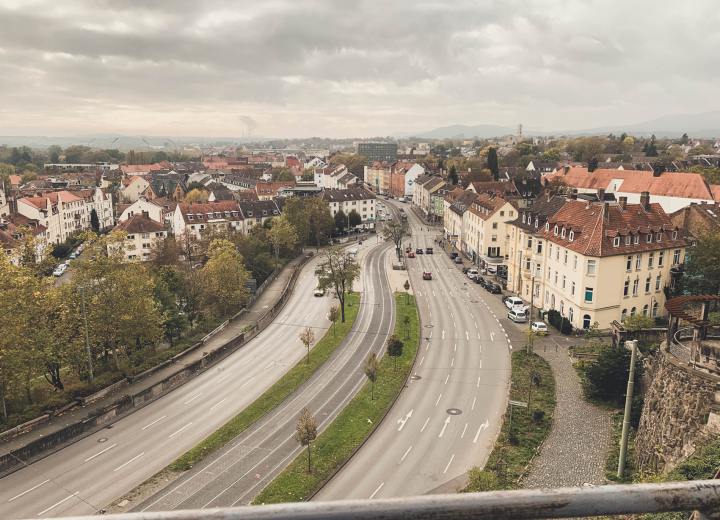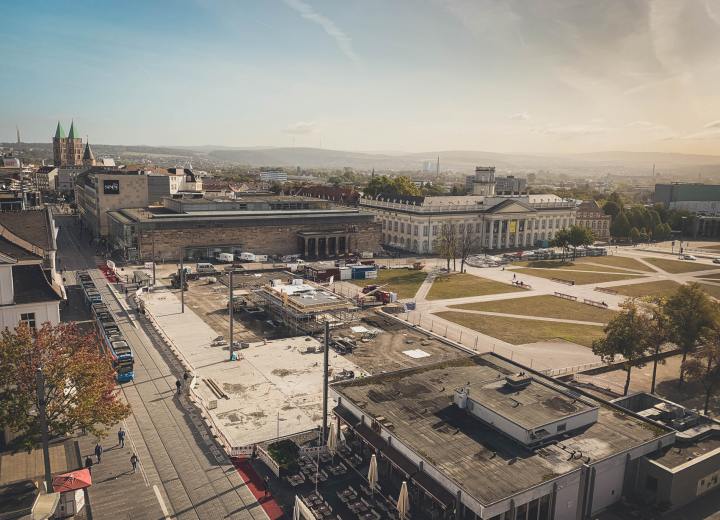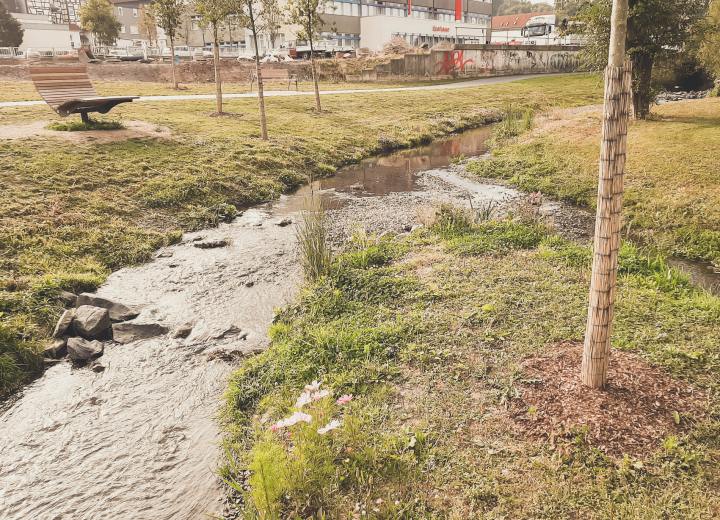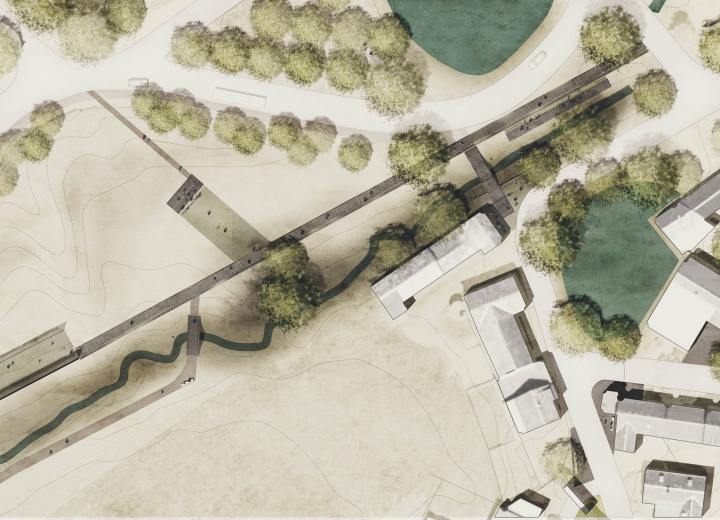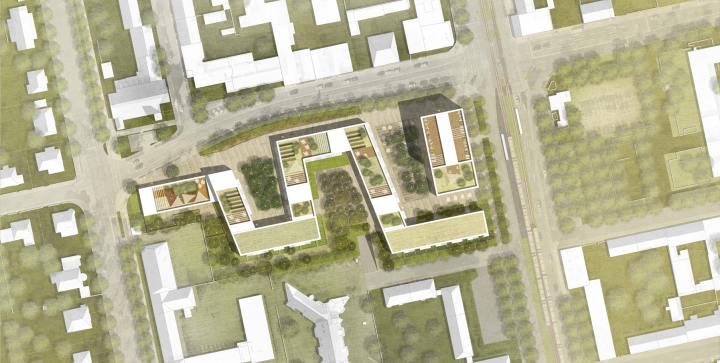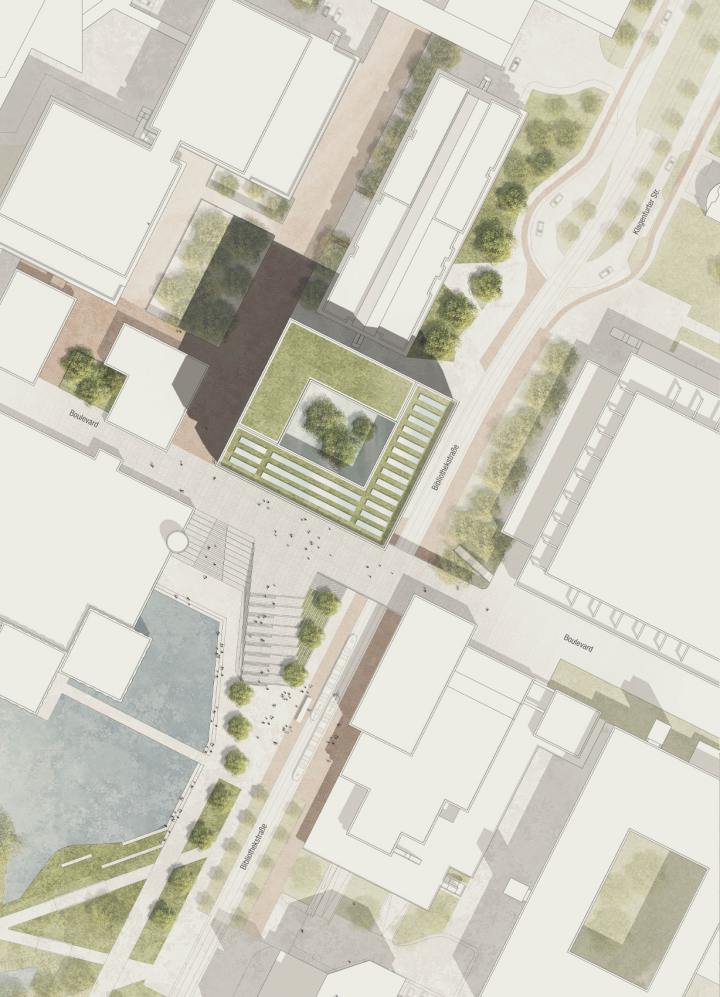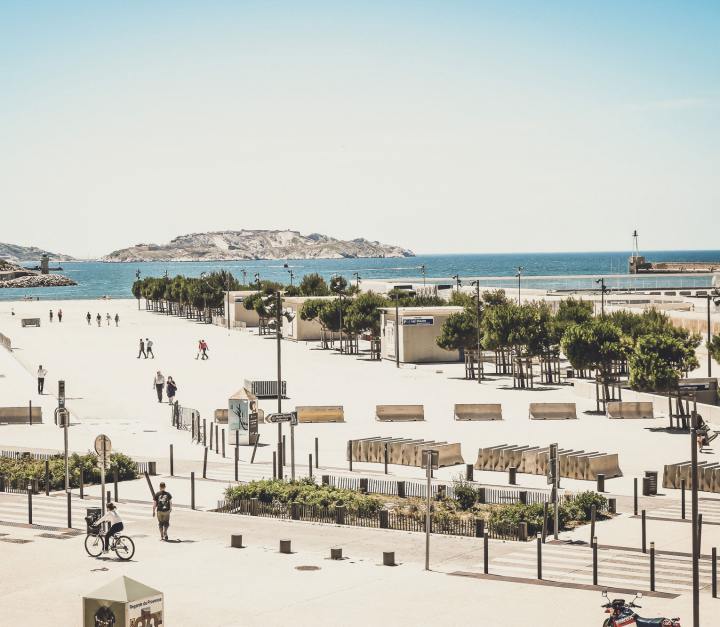12 | 2019 Competition
Regional park "Adventure point" | Bad Vilbel
1st Prize
The Bad Vilbel quarry is a cultural, historical and an ecological focal point. It is characterized by its unique spatial character that, coupled with advantageous climate conditions, creates a biodiversity hot-spot close to the city.
In order to make this historical landscape accessible, a design concept has been conceived to optimize the quarry’s potential as an experience point, and also to qualify it as a recreational area for the city of Bad Vilbel; all while respecting the framework of the RheinMain Regional Park. Visualisation: © GTL
11 | 2019 Competition
Townhall of the future | Mönchengladbach
3rd Prize | In collaboration with RKW Architektur+, Arup Deutschland GmbH, Görtzen Stolbrink & Partner mbB
The competition entailed designing a harmonious fusion between the historic townhall and its contextual block structure, the Karstadt department store and the Sparkasse building to form a unified core ensemble. Visualisation: © RKW Architektur+, GTL
10 | 2019 Competition
Construction of a triple sports hall with a grandstand an an outdoor area | Northeim
4th Prize | In collaboration with Troi Architekten
The competition requested a design strategy for the functional and high-quality embedding of the new triple sports hall, within the area’s urban and landscape context.
Along the eastern side, the ‘sports boulevard‘, a backbone access, is formed between the existing indoor pool and sports hall, and runs axially through the competition area in a north-south direction. Visualisation: © Troi Architekten, GTL
10 | 2019 Awarded
Frankfurter Straße | Kassel
As part of the ‘Zukunft Stadtgrün‘ (Future Green City) funded initiative, Kassel city has awarded GTL the contract of design and implementation of one of its primary roads: Frankfurter Straße. The adopted landscape strategy consists on optimizing new tree locations, with respect of the underground utility lines and the diverse installation options. The greening concept implementation is anticipated by the end of July 2020. Photography: © GTL
09 | 2019 Final Stretch
Königsstraße | Kassel
The second construction phase of the Upper King’s Road is now in the final stretch. Hardscape pavement is within the last stages, and tree plantings shall be implemented in the following spring. Photography: © GTL
09 | 2019 Completion of the project | Inauguration
Eder waterfront park | Frankenberg (Eder)
On 28.09.2019, the Eder waterfront-fest took place in Frankenberg (Eder) to celebrate the inauguration of the Eder waterfront park. Among other design principles, this project incorporates the restoration and the environmental support of the stream Nemphe. Photography: © GTL
08 | 2019 Competiton
Deutsch-Deutsches Museum | Mödlareuth
4th Prize | In collaboration with Gunther Benkert architect and Babler + Lodde architects
Mödlareuth is an authentic living symbol of the German division, as this partition is still present today in both appearance and structure. The wall that ensured a consistent division between east and west is still partly present and legible in the village image – They are history’s footprint. The open space concept aims to highlight this footprint, in both the village and the landscape context, to connect it with the new museum building. It shall be accessible and usable through the different levels catered for both visitors and villagers alike. Visualization: © GTL, Benkert Schäfer Architekten Partnerschaft mbB, Babler+Lodde Architekten
08 | 2019 Competition
Marienplatz | Darmstadt
1st Prize | In collaboration with Netzwerkarchitekten GmbH
The landscape on the north and south of the building differs significantly.
In the north, an urban character is shaped along the building, further materialized through a uniform pavement and modern furniture. Visualization: © GTL, Netzwerkarchitekten GmbH
04 | 2019 Competition
Lecture Hall and Event Center | Bremen
3rd Prize | In collaboration with pfp Planungs GmbH
The competition included the design of a new building located at the heart of the University of Bremen. It is intended to be used as a lecture hall and an event center. The main access point is through the boulevard and the street level via vertical foyer galleries and a wide staircase. The architecture and landscape interplay forms a strong and vibrant central hub. Visualization: © GTL, pfp
06 | 2018 GTL
Continuing professional education
In June the office went on a four-day continuing professional education excursion to Marseille. The purpose of the trip was to study Mediterranean vegetation, as well as local building projects. During these exciting and eventful days in the area we enhanced our knowledge of the south of France. Photography: © GTL


