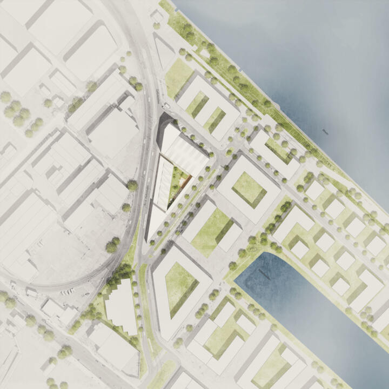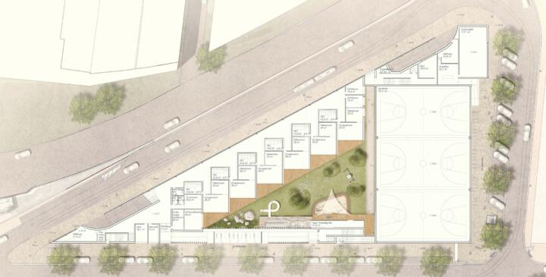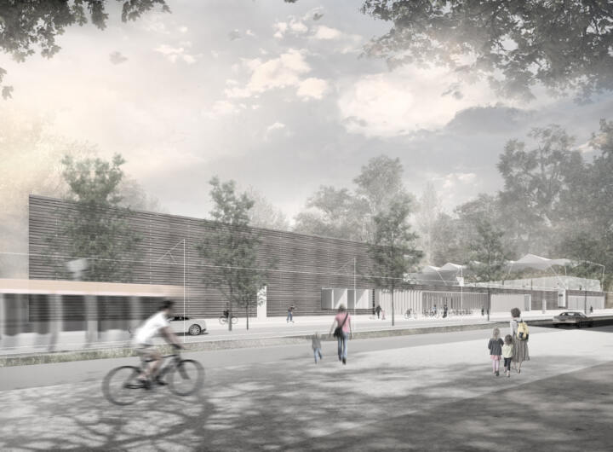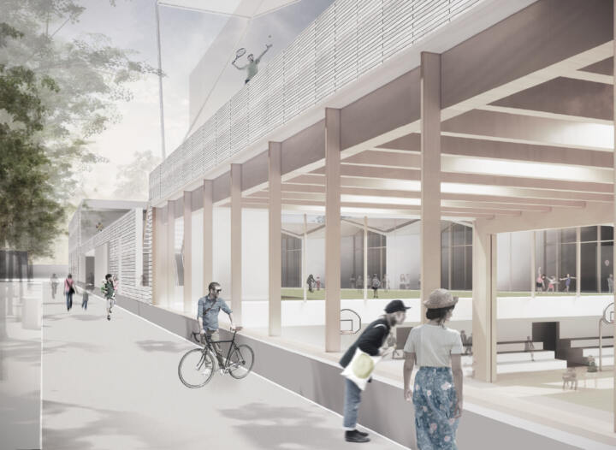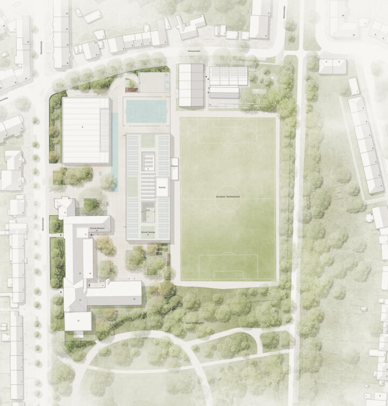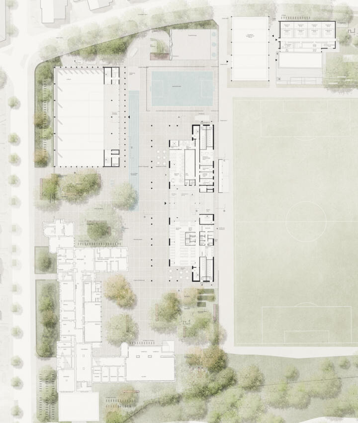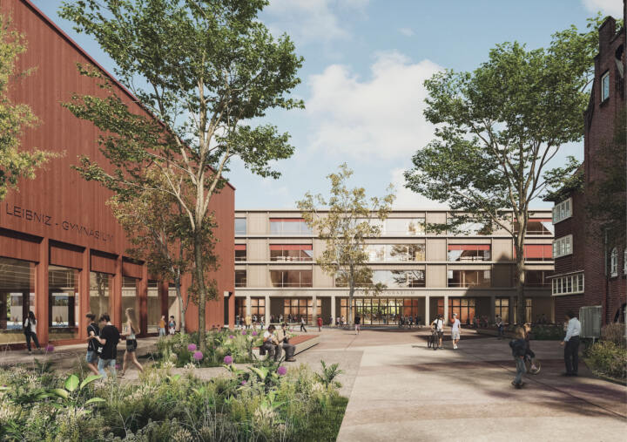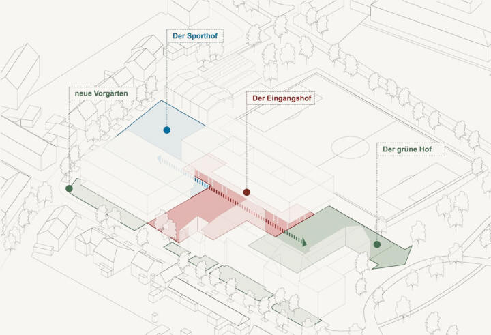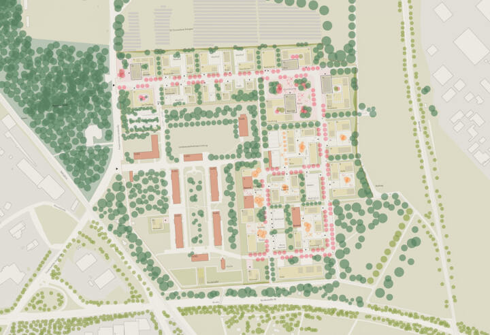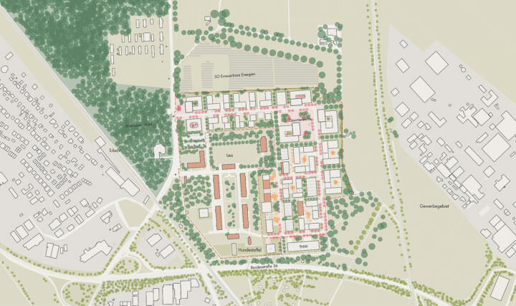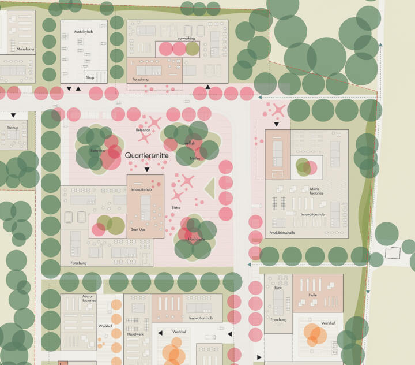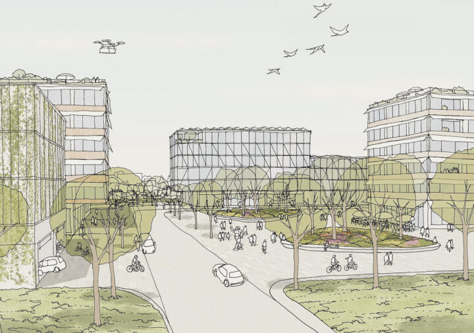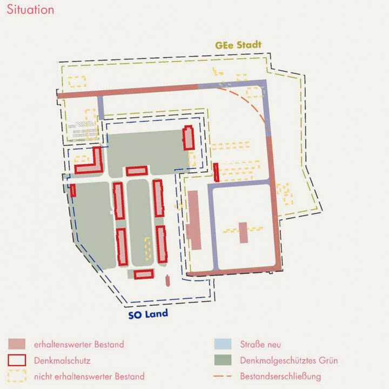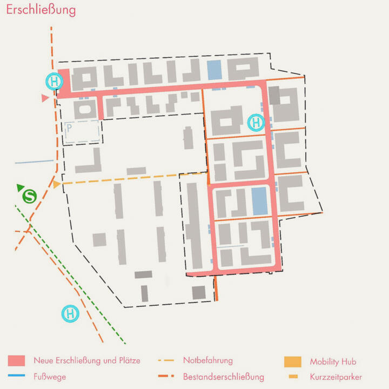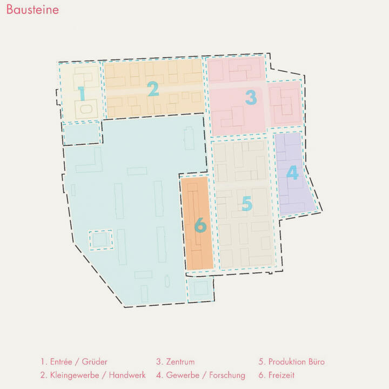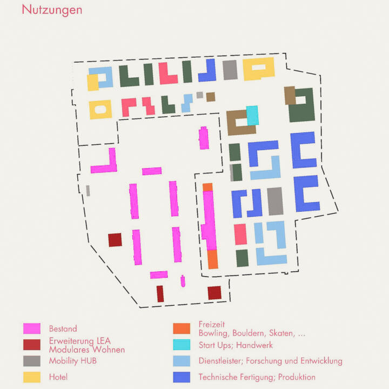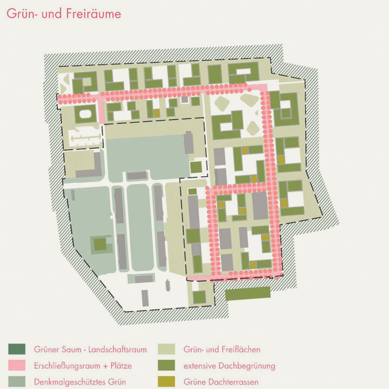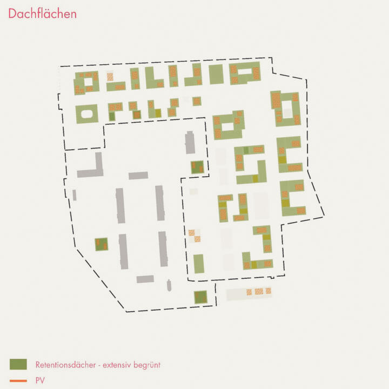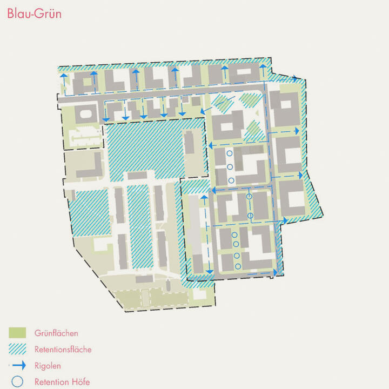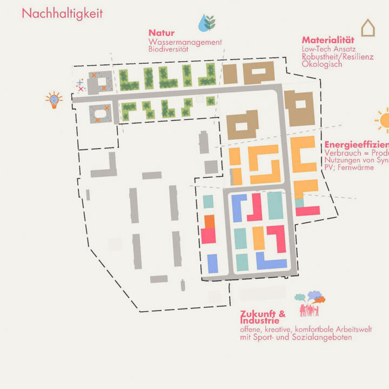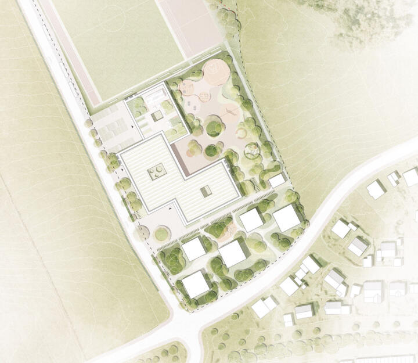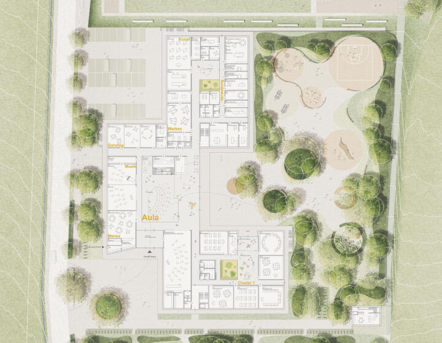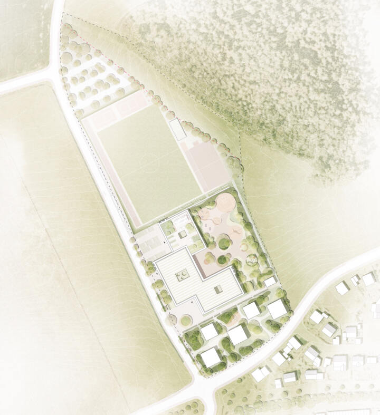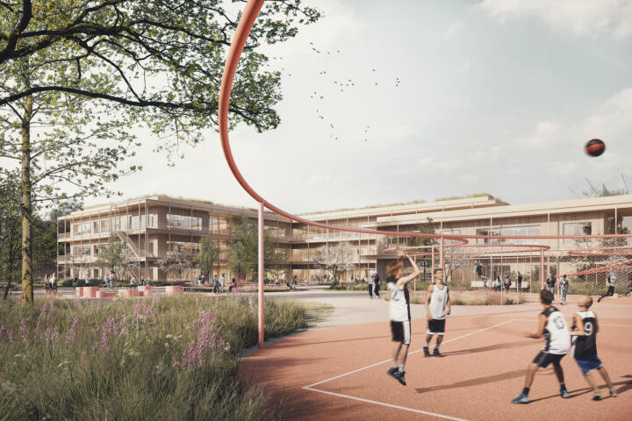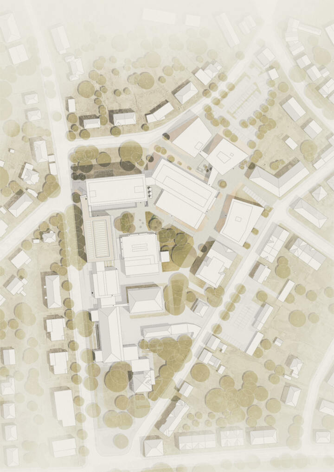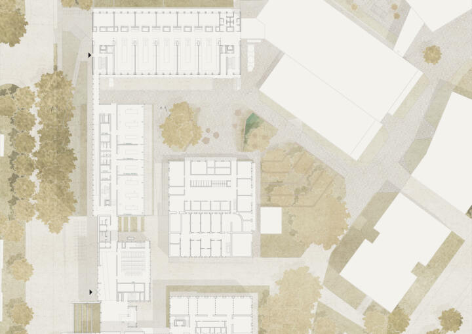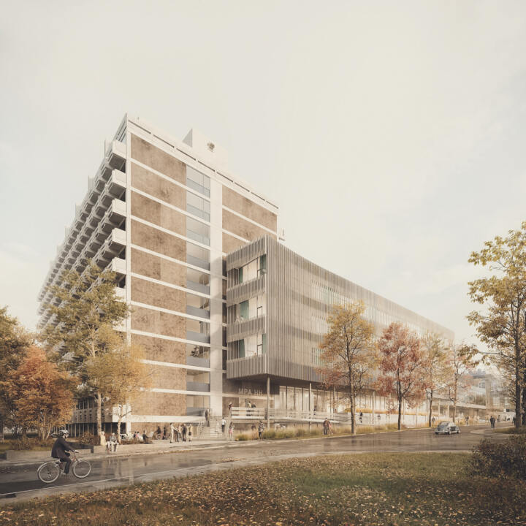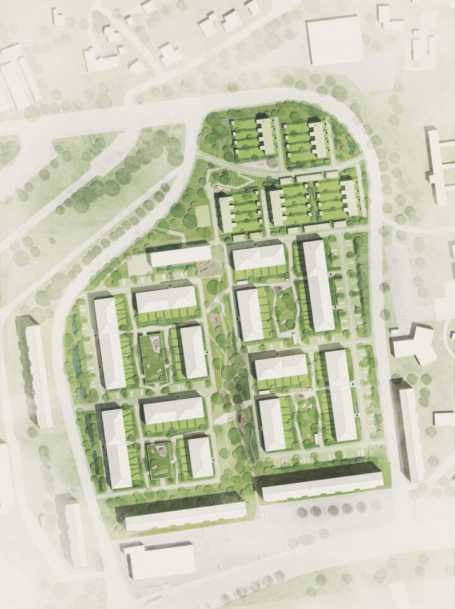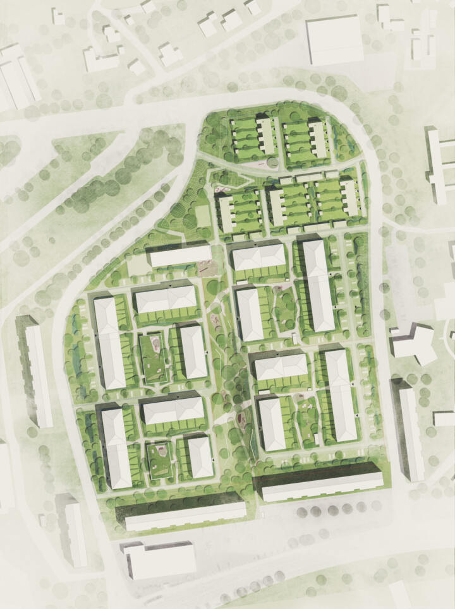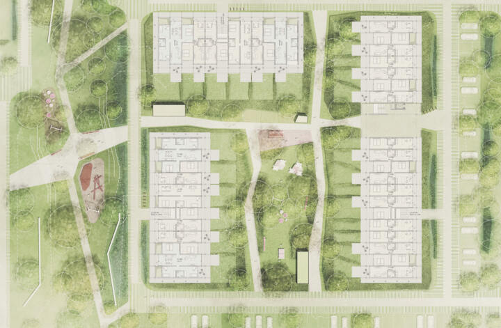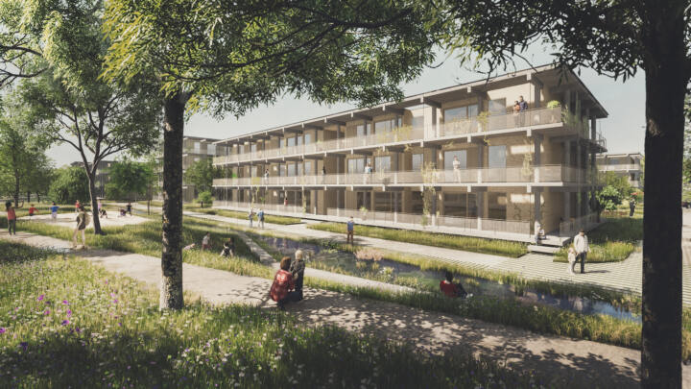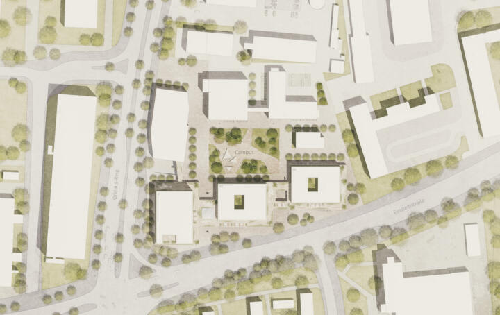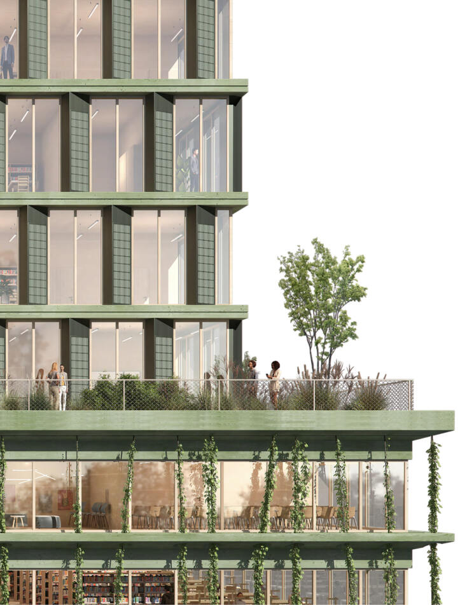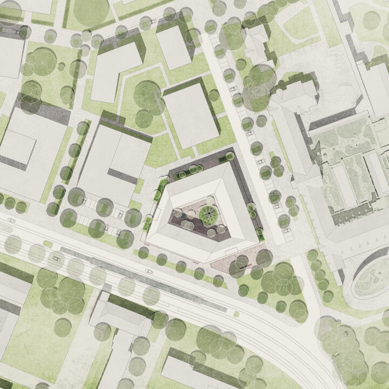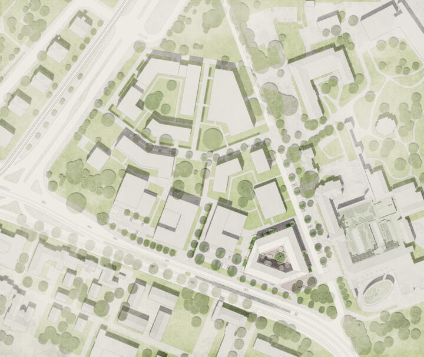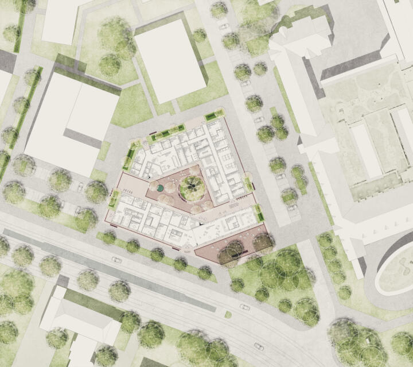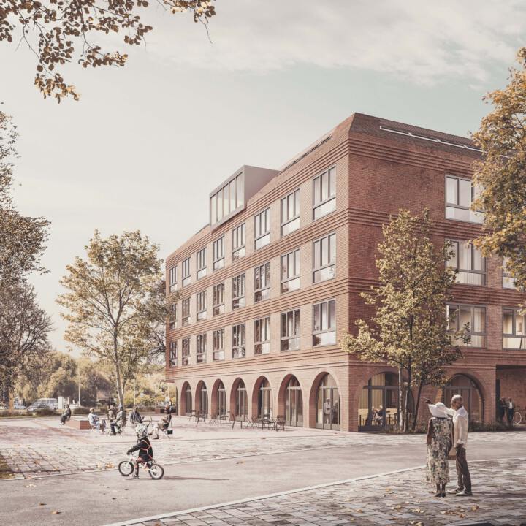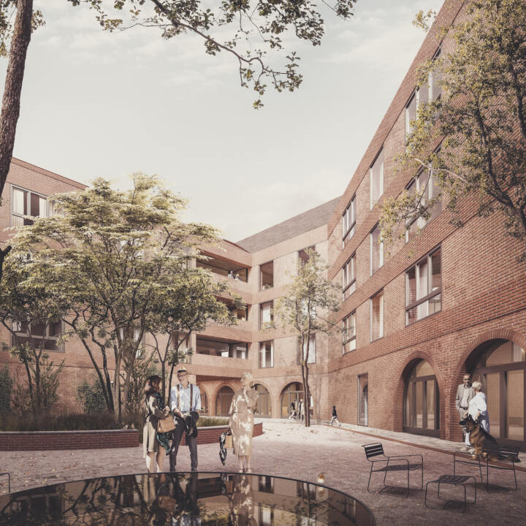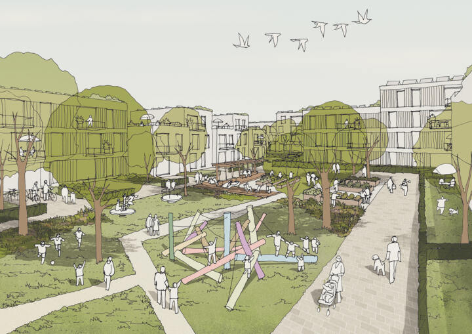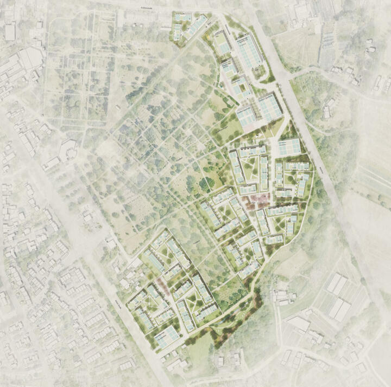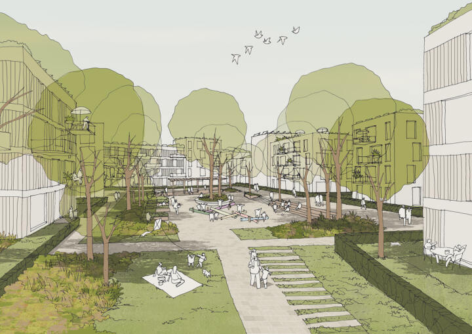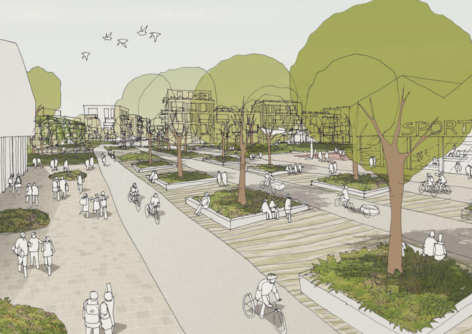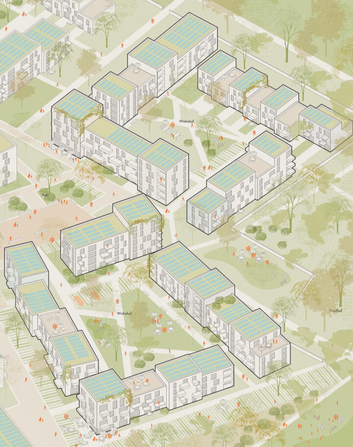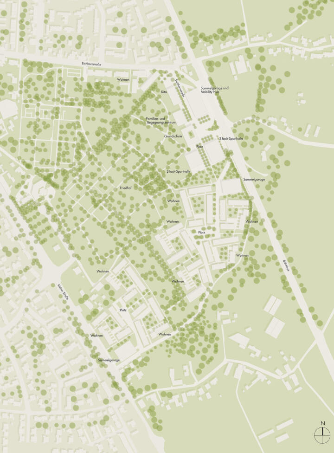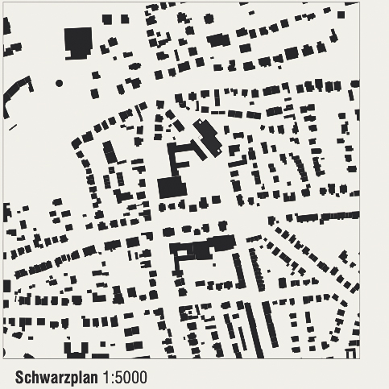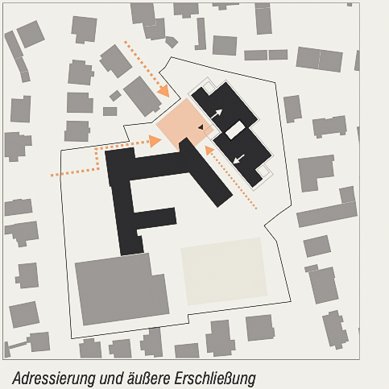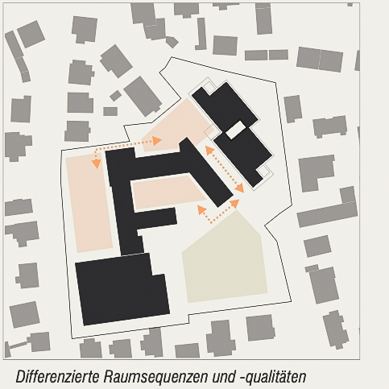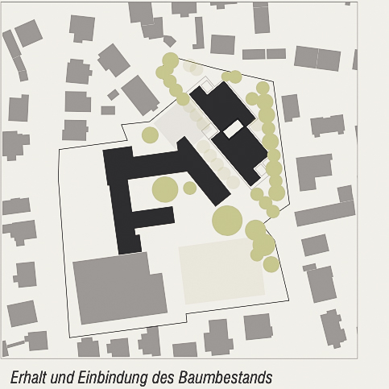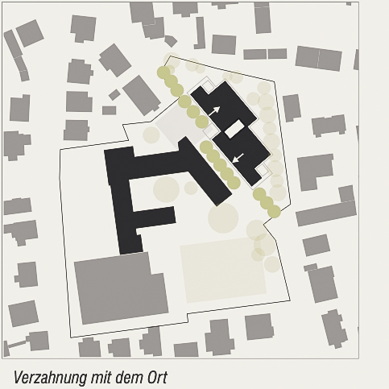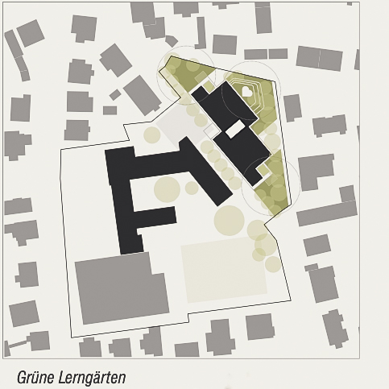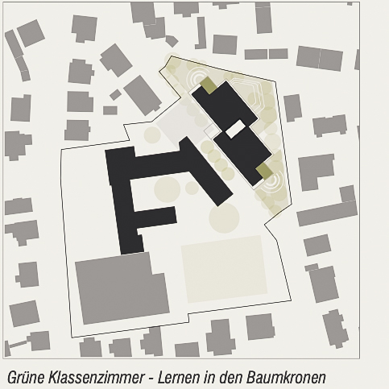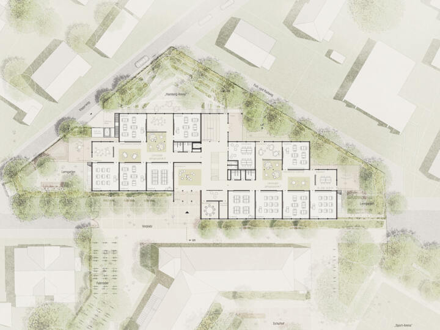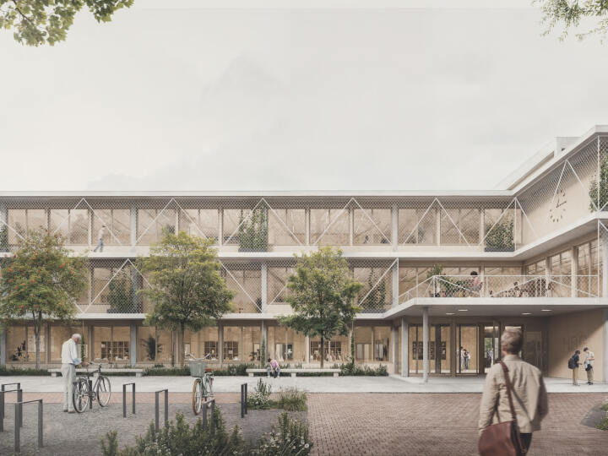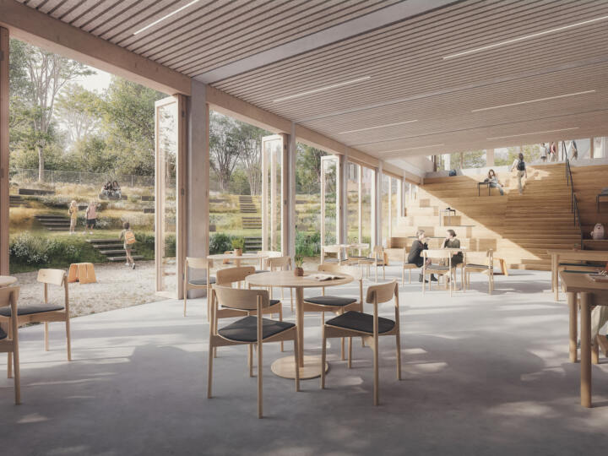Gassnerallee Customs Port | Mainz
1. Prize | Gassnerallee customs port
Mainz
In collaboration with schneider + schumacher
The new building ensemble consisting of a day-care centre and a three-field sports hall plays a special role in the Zollhafen district, which is otherwise dominated by residential and commercial areas. The new building parts occupy the site mainly as single-storey buildings. The day care centre has a multipurpose room on the upper floor with a terrace in front. As a contrast to an urban environment in which children grow up in multi-storey residential buildings, all groups receive their own small ‘house’ with a direct ground-floor connection to the outdoor space, which, in addition to play areas for all, also offers smaller, sheltered and covered spaces. The three-court sports hall is buried by one storey to attractively interweave the activities inside with the surrounding urban space via the glass façade. The optional padel court is located at the northern tip of the site. Farm bike parking is located along the building to the east and south.
Leibniz-Secondary School | Essen
Recognition | Leibniz-Secondary School
Essen
The overall open space planning concept aims to create differentiated schoolyard areas with different characters, atmospheres and functions in order to provide pupils of all ages with a diverse and appealing range of uses.
The urban positioning of the new buildings creates a flowing open space structure, three open spaces with different characters and identities along a connecting promenade. In the southern area of the existing building, a green, rather introverted open space is created with a learning and play landscape that integrates the existing trees and supplements them with new plantings, thus translating the theme of the Kaiser Wilhelm Park to the south into the schoolyard. In the central area of the site, between the new and old school buildings, the sports hall and Stankeitstrasse, an open, multifunctional square area is being created, which also forms the main access to the school for bicycle and pedestrian traffic in an appropriate gesture. In the northern area between the sports hall and the clubhouse, the focus is on functional sports fields. In addition, the Kiss & Ride zone and underground car park access are located in this area, coming from Waisenstraße, which ensures conflict-free access to the site.
Ein Pflasterteppich aus Betonstein mit wasserdurchlässigen Fugen bildet die Grundlage im Kontext der Materialität des Schulhofes. Flächen aus Wassergebundener Wegedecke in Kombination mit üppigen Pflanzflächen und Baumpflanzungen bilden Bereiche mit Aufenthaltsqualität und besonderem Mikroklima. Zudem besitzen sie die Funktion als Entwässerungsflächen, die anfallendes Regenwasser aufnehmen, speichern und versickern können.
Der Freiraum rund um das Vereinsheim erhält einen grünen Charakter. Im östlichen Bereich wird der Baumbestand erhalten und es werden Spiel- und Aktivitätsangebote geschaffen. Rasenstufen im Böschungsbereich bilden Aufenthaltsqualität im Kontext des Sportplatzes aus und fangen den Höhenunterschied ab.
Innovative industrial estate | Schwetzingen
Multiple commission 1st prize | Innovative industrial estate
Schwetzingen
In collaboration with Schneider+Schumacher
Natural integration and gradual development
The special island location of the area, embedded in neighbouring landscapes with forests and valuable biotopes, requires a careful and flexible development strategy. This must react responsibly to the different ecological and social requirements. The aim is to protect the natural environment and at the same time offer the opportunity to adapt to the dynamic requirements of the surroundings.
A key objective of the planning is to clearly define the edges of the area in order to create a clear settlement boundary to the neighbouring landscape. This is essential in order to preserve and protect important green spaces and ecological connections in the long term.
The commercial area
The commercial area is understood as a programmatic unit that integrates a variety of plot sizes and utilisation profiles. This enables the establishment of high-quality industry, service companies, research facilities and science. The flexible utilisation is intended to create an attractive location that meets different economic requirements.
In the area known as the LEA, the listed buildings will be retained. This will be supplemented by two separate residential buildings that will be carefully integrated into the existing ensemble. This approach preserves the historical character and at the same time allows for a gentle further development of the area.
Thematic areas and different utilisation structures will be created within the commercial area. This allows for flexible marketing that is geared towards the specific needs of potential tenants and users. Both small-scale and large-scale developments can be realised.
Plot sizes and development dynamics
The development of the business park allows for flexible development with variable plot sizes, ranging from small (S) to medium (M) to large (L) and very large (XL). This offers space for different types of business, from low to high buildings, and enables dynamic adaptation to demand.
Development and networking
The new main development of the area will be largely retained. By maintaining the existing infrastructure, better property layouts are made possible. A central, green main square serves as a multifunctional meeting point and centrepiece of the area. This square forms the entrance and gives the area an inviting atmosphere.
Two mobility hubs not only serve as collection points for parking and sharing services, but also as places for communal and catering facilities. On the ground floor of these hubs, for example, bakeries, kiosks and small shops are planned to serve the area’s residents and workers.
The industrial estate’s road network will be closely linked to the surrounding roads. These include access to the S-Bahn station, cycle paths and a bridge over the neighbouring main road. This will ensure optimum accessibility for various road users.
Blue-green infrastructure and sustainability
All squares and streets in the industrial estate follow the principle of the sponge city. Care is taken to maintain the highest possible proportion of unsealed surfaces. Where possible, sealed surfaces will be equipped with infiltration-capable surfaces. Rainwater is channelled into open gutters and troughs where it can seep away and evaporate. Excess water is channelled into large retention areas to ensure efficient infiltration in the area.
All roofs in the area will be designed as green and retention roofs and equipped with photovoltaic systems. This will help to retain rainwater for as long as possible and generate sustainable energy at the same time.
The entire neighbourhood is characterised by changeable, flexible and yet durable structures. High-quality building materials are used that are recyclable and CO2-neutral. The aim is to achieve DGNB certification, which emphasises the sustainability and environmental friendliness of the project.
Gradual development and initial projects
The industrial estate will be developed successively from north-west to south-east. However, actual demand will also play a decisive role in the development process. The start-up centre at the Entrée, the innovation centre at Quartiersplatz and the existing leisure centre will serve as the initial spark, giving the starting signal for further development.
Secondary School | Cadolzburg
1. Prize | Secondary School
Cadolzburg
Interlocking landscape and building
The new building for Cadolzburg Grammar School is an ensemble of three staggered structures that fit into the topography of the site and, in conjunction with the sensitive integration of the sports hall, dovetail with the landscape. The new main access to the school is planned towards the south. Here, the grammar school formulates its representative address for arrivals through a forecourt that leads via the main entrance into the communicative heart of the school. From here, there is a further interlocking with the embedding of the green break areas in the eastern area. By embedding the sports hall in the overall ensemble, its roof area can be used as an extended play and leisure area during the breaks. The sports hall will have its own prestigious entrance in the western section of the access road. Towards the north, it will have a panoramic window from which the area of the well-organised outdoor sports areas can be viewed via the grandstand.
Outdoor facilities
The start of the new school day takes place on the forecourt. Planted with a multi-stemmed, generously planted amber tree, with its round bench hovering around the tree, the entrance plaza is both a passageway and a recreation area.
We see the open space directly adjacent to the assembly hall as a heavily planted school landscape. It is covered by large-crowned future trees and structured by sunken areas of grasses and shrubs which, in addition to their insect-friendly abundance of flowers, also serve as retention and seepage areas. The central recreation areas are paved with concrete paving that is suitable for seepage, with linear grass paving at the edges. The furnishing elements are designed to be multifunctional – the chill deck, located near the hall, becomes a stage during events. The sunken seating area, which is orientated both inwards and outwards, is a meeting place for breaks as well as an outdoor classroom. The school garden, enclosed by a low hedge, also offers space for a lesson in the fresh air. A bird protection planting with native trees, shrubs and a border of native wild herbs forms the end of the agricultural landscape to the east. In areas where there is no need for a lawn that can be played on and walked on, lean, double-cut meadows contribute to biodiversity.
Movement landscape
On the roof of the gymnasium, the school landscape becomes an exercise landscape. From a boulder sculpture to a streetball court, callisthenics and obstacle courses to floor trampolines, there is everything you need to combine sport and fun. It goes without saying that you can also just watch from time to time: Long benches where you can sit together on the backrest and more intimate seating shells for two form the “grandstand” for the action on the pitch. The areas are framed by a free-flowing, drought-resistant planting of grasses and shrubs. They are positioned in such a way that the loads are transferred as efficiently as possible to the edges.
Sports areas
For the sports areas, the existing, sloping topography is levelled out in such a way that the amount of soil added and removed is roughly balanced. Due to the chosen positioning of the school building and its arrangement, all the required sports fields can be arranged outside the 20 m zone towards the forest.
Water management and biodiversity
In addition to the requirements of the exercise and learning landscape, the open spaces also fulfil fundamental functions of resilient and sustainable area development. These include a maximum of structurally rich vegetation areas, water-permeable surface paving and rainwater management as a circulation system. The roof surfaces of the school building are designed as retention roofs (approx. 20-40cm of substrate and retention boxes) to optimise rainwater retention and evaporation. The substrate layer in combination with the retention boxes stores the rainwater and makes it available to the plants. In the ground-bound vegetation areas, the rainwater is channelled to the planting areas through the topography and also collected in cisterns for service water use. In the event of heavy rainfall, excess rainwater is channelled into trough infiltration systems (infiltration cascade) between the sports fields and the neighbouring forest.
In addition to aesthetic considerations, all plantings are carried out in such a way that they can make a valuable contribution to biodiversity. Through a targeted selection of different substrates, a mosaic of ecologically valuable sites is initiated, which develops into particularly species-rich plant communities through the sowing of native wild herb seeds. Modelling the terrain into shallow depressions for retention and infiltration further increases the diversity of the microsites.
Max-Planck-Institute | Mülheim an der Ruhr
2nd prize | Max Planck Institute
Mülheim an der Ruhr
Urban integration ❘ The campus of the Max Planck Institutes in Mülheim an der Ruhr is completed by the new building for the analytical departments. The building fits in between the lecture theatre building and the laboratory tower without being subordinate. The desired representative, semi-public connection from the main entrance in the lecture theatre building to the high-rise laboratory building is created via a connecting corridor oriented towards Lembkestraße and visible from the street. The design of the new building utilises the opportunity to combine living and meeting spaces that are visible from the outside with modern working environments. The central element of the “living room” on each level at the transition to the high-rise building with a view towards the city centre illustrates this and provides insights into the world of the researchers from the street space. Just as the oldest and representative building of the former Kaiser Wilhelm Institute on the square of the same name forms a striking prelude to the campus to the south, the new building now does the same in addition to the high-rise laboratory building on the north side facing the city.
Open space quality ❘ The centrepiece of the campus will be the new, green living room in the courtyard, which extends the range of communicative break and retreat areas beyond the actual courtyard area. The courtyard itself fulfils all requirements for deliveries and escape routes and provides enough space for small and large parties. Sealing is kept to a minimum. The levelling of the green areas is achieved by terracing the lawns with seating steps that invite people to linger. The gradients on the lower courtyard level lead the surface water visibly and tangibly towards the green areas. The striking materiality of the surfaces in the area of the new CEC buildings in the form of polygonal slabs is continued in the courtyard in order to standardise the design. The existing attractive grass planting will also be continued wherever active open space utilisation is not possible, such as on Lembkestraße or along the new CEC building in the north of the courtyard.
Architectural quality ❘ The new building responds to the respective floor plan organisation and storey height at the transitions to the lecture hall building on one side and the laboratory tower on the other. The façade materials echo the colours of the existing buildings on the one hand, while sustainable materials are used on the other. A new type of vertical greening system is integrated into the façade on the courtyard side. The system is managed seasonally: the automatically irrigated modules are planted with seeds in spring, the plants grow in summer and are “harvested” in autumn, including the compostable trellis. This eliminates the need for pruning and leaf disposal and the positive energy input from sun and light in winter is not affected.
Sustainability and materiality ❘ In line with the guiding principle of sustainable and future-proof construction, the construction system is characterised by a low-restriction, prefabricated and minimised basic structure. The prefabricated composite slabs and partially prestressed hollow-core slabs with high rigidity ensure low susceptibility to vibrations. Low-CO2 concrete with a proportion of recycled aggregate is used to increase cost-effectiveness and sustainability. The foundation is laid on an elastically bedded floor slab. The outer shell consists of a non-load-bearing, highly efficient and energy-generating façade made of wood, glass and PV modules.
Garden City Allendorf | Bad Salzungen
1. Prize | Garden City Allendorf
Bad Salzungen
In collaboration with Benkert Schäfer Architekten
For the open space, an attractive sequence from public to private green is proposed – from the “green centre” on the slope, to the more intimate residential courtyards with meeting places and tenants’ gardens, to the private gardens directly at the house – generous balcony zones and façade greening also enable greenery on the upper floors with their own cultivation possibilities. The largely car-free neighbourhood is accessed from the outside, and sufficient parking spaces are provided for stationary traffic on the peripheries. For emergency vehicles and individual deliveries, parking areas and visitor and handicapped parking spaces are available at a maximum distance of 50 m from each building, quiet play streets allow direct access to each flat.
The urban structure of the new Garden City Allendorf will be embedded in a green area with lush planting of various tree species as well as shrub, perennial and grass plantings, with the aim of achieving a high degree of biodiversity and creating a diverse habitat for humans and animals. A low degree of sealing is aimed at in order to form a high urban climatic comfort. The aim is to develop the garden city into an attractive landscape space with an interflowing green structure that has a park-like character and thus creates a high degree of open space quality. The open space structure of the neighbourhood features private, semi-public and public open spaces that offer the residents places of retreat and places to come together, thus generating a diverse and attractive range of places to stay. The urban structure creates several semi-public inner courtyards, which are barrier-free places with multifunctional use and mediate between the residents spatially.
The neighbourhood is interconnected with the surrounding area and creates links to the city centre and the historic graduation house, thus representing an important building block in the overarching urban structure. The “green axis” in the centre of the garden city, which merges with the inner courtyards to form a large garden landscape and gives the site a uniform, distinctive and typical character, represents a special open space potential. Like the other areas of the garden city, it is also designed to be barrier-free and connects all areas of the neighbourhood from north to south and east to west in a terrace-like manner, with enclosed play and recreation areas. The neighbourhood square forms the head of the “green centre” in the centre of the neighbourhood and creates a clearly defined meeting place.
In the residential courtyard 1a, two summerhouses are provided for residents to store bicycles and rubbish containers. In addition, there is a small garden shed in the centre of the courtyard to store gardening equipment and furniture. The courtyards have semi-public open spaces such as a courtyard square, neighbourhood garden and vegetable gardens, thus generating leisure and recreational functions for the residents.
The aim is to drain the rainwater within the neighbourhood and thus create synergies that generate positive climatic and design aspects. Rainwater is channelled into the adjacent open spaces and collected in swales and retention areas. Sealed areas are also drained into the adjacent green spaces and, if necessary, collected in open swales. Part of the rainwater is collected in underfloor trenches and fed to the trees. The aim is to infiltrate, store and evaporate the rainwater within the neighbourhood and thus improve the microclimate.
The open space concept aims to create spatially diverse and differentiated open space typologies that structure the neighbourhood and, in combination with the urban design, lend it identity. Special attention is paid to climatic aspects, which is expressed by the low degree of sealing and the associated high degree of infiltration and high biodiversity.
New Campus Mathematics and Computer Science University of Münster | Münster
3. Prize | New Campus Mathematics and Computer Science University of Münster
Münster
In collaboration with Atelier30
There is street-side planting of field maple and green islands with shade plantings of climate-resistant bluebell trees and Japanese corded trees in groups with integrated benches. The plateau of the institute garden on the 3rd floor forms an accessible green open space with a high quality of stay. A pedestrian passage in connection with a greening of small trees, shrubs, hedges and grasses creates an additional spatial network of the seminar areas in this area, which are assigned to the individual institutes. Various seating options with awnings and planters invite people to linger and engage in scientific discussions. The sustainable concept includes a CO2 neutral building with climate relevant aspects. For the landscape architecture this means green facades and roofs, rainwater harvesting for irrigation of the planting areas, support of biodiversity and microclimate.
Stephansstift Green District , Building Site 5 - nursing home, senior housing | Hannover
Recognition | Green Quarter Stephansstift, Building Site 5 – nursing home, senior housing
Hannover
In cooperation with RKW Architektur +
In the south of the newly created ‘Green District’, a new nursing home building is being planned with associated open space which, due to its location, will function as an entrance to the new neighbourhood. In order to do justice to this task, the scheme offers a generous, open square composed of water-bound road surface, which picks up on the tree motif from the existing buildings to the south. This large square acts as a distinctive marker to signify the main entrance to the southern building block. In addition, the entire square is designed as an infiltration-ready porous surface.
The newly planned inner courtyard of the new building forms the heart of the open space. The generously sized circular lawn is bordered by seating elements, so activities that normally take place in the building can also take place in the open air. This space is surrounded by a dense grove of trees (Alnus incana), which gradually thins out as it progresses from the lawn into the rest of the courtyard, and creates shady places in which to relax. The inner courtyard lawn is designed topographically as a retention area, connected to a French drain cistern system, which not only provides water for the trees, but also stores rainwater.
The areas surrounding the buildings are designed as retention areas. These are supplemented by planting site-appropriate shrubs and grasses that promote biodiversity and create a varied appearance.
The entire drainage system functions as an open swale drain combined with retention areas where rainwater is first collected and can then slowly seep away. A large portion of the accumulated rainwater can thus either seep away or evaporate on site.
Plankerheide | Krefeld
3. Prize | Plankerheide
Krefeld
In collaboration with schneider + schumacher
Urban islands in the green
The outstanding quality of the new neighbourhoods is their location between the park-like cemetery and the nature reserve of the Bruch. The concept organises the neighbourhoods as islands in the green space and creates connections via green corridors between the cemetery and the fields. Manageable settlement contexts are created, each with its own centre and different focal points. These focal points correspond to the functional requirements, which in turn refer to the location to Fischeln’s town centre as well as to the traffic connections.
It seems sensible, for example, to locate the public functions of the House of Education with primary school, parent centre and day care centre, as well as the sports halls in the north, where the tram and the K-Bahn provide convenient transport links. Here, a multi-storey car park and a few stopping places have also been chosen in an accessible location that does not require crossing the residential quarters to pick up children from school or daycare. The area on Kölner Straße is already separated from the other areas of the development by the southern cemetery area. It therefore makes sense to establish a separate urban village context here. In addition to the residential buildings with terraced houses, semi-detached houses and apartment buildings, an above-ground neighbourhood car park adapted to the number of parking spaces required is located here, as in the other two islands. The middle island, which adjoins the cemetery area to the east, has a similar but somewhat more organic structure.
The islands themselves have blocks of different sizes that are semi-open around a courtyard. This structure refers to the existing square courtyards in the neighbouring landscape and interprets them further. The development of the courtyard connections features all different types of housing to allow for a good social mix and interaction between the generations.
Traffic/mobility concept
The concept is based on the idea of creating a low-traffic neighbourhood that should not be crossed by MIV. The existing connection at the edge of the area between Eichhornstraße and Kölner Straße is to continue to be reserved for cyclists and pedestrians only. A new, spacious traffic area connects the centres of the islands and is designed as a shared space. Only a few private vehicles will be on the road there; in the future, the self-driving shuttle will operate here. The tree-lined street space offers space for all road users and, thanks to its furniture, surfacing and high-quality fittings, is a space for neighbourhood residents to meet. The neighbourhood garages contain parking spaces on the upper floors, while the ground floor is to provide additional uses such as a bicycle shop with a workshop, a kiosk, if possible, a café, and of course a bicycle garage as well as opportunities to rent bicycles, e-bikes, cargo bikes, scooters, trolleys for transporting shopping home, etc. The neighbourhood garages are also to be equipped with a bicycle park. The network of paths for pedestrians and cyclists connects as well as possible with the paths in the surrounding area and the cemetery and develops them further into the neighbourhoods.
Open space: design elements
The urban design figure divides the open space very naturally into attractive public square and play street areas without traffic impact, semi-public residential courtyards and the private green spaces allocated to the ground floor flats. All square and street spaces follow the principle of the sponge city with the highest possible proportion of infiltration-capable pavements, sunken tree beds for rainwater retention and a balanced mix of green and paved areas to create an optimal amenity and play area. Where appropriate, rainwater is channelled into open gutters and ditches and, where possible, infiltrated into the area. All footpaths in and through the neighbourhood are naturally linked to the network of paths in the cemetery and the surrounding area. In addition to the obligatory climate resilience of the large trees, the plant selection is oriented towards a flower-rich, near-natural appearance with high drought tolerance, which not only strengthens biodiversity but also offers varied flowering aspects throughout the year. The furniture in timeless design under the motto Less-is-More aims at the highest possible utility value for all age groups and is built in a robust, vandalism-proof design. If there is sufficient interest, the designation of areas for social farming in the inner courtyards of the blocks is conceivable. These are designed as meeting places for the closer neighbourhood with play facilities for the younger children, communicative bench and table groups and sufficient lawn areas for playing and storage.
Economy and sustainability
A sustainable neighbourhood is defined above all by changeable, flexible but durable structures of development and building. Materials and furnishings are of high quality, and are planned to be recyclable throughout. Sealing is kept to a minimum, which can be achieved by reducing the number of drivable areas. The near-natural design of the meadow areas favours biodiversity and the water balance; the continuation of the characteristic tree population from the cemetery into the green corridors also ensures a pleasant, cool microclimate. Square areas are sparsely paved, action areas can also be designed with water-bound surfaces and are shaded by typical square trees and enhanced with water features or fountains. The courtyard areas are suitable locations for shady tree plantings because they are not underpinned by underground garages, so that overall a green, tree-covered neighbourhood is created that has a favourable climate for people and the environment.
Popular neighbourhoods are sustainable neighbourhoods: Following on from the spacious, tree-lined residential areas of the north of Krefeld, a neighbourhood with a generous, relaxed atmosphere is to be created here, with which the residents like to identify and which enables a modern, casual and diverse existence in harmony with the surroundings.
Replacement building Hainberg-Gymnasium | Göttingen
1st prize | Replacement building Hainberg-Gymnasium
Göttingen | In cooperation with Pape+Pape Architects
The new replacement building for the Hainberg-Gymnasium and the demolition of the existing school wing from the 1970s open up the opportunity to rethink and restructure the school campus at this location. The aim here is to emphasise the qualities of the school site and to formulate essential functions both in the functional allocation of the buildings to each other and the open space connections in the overall context. With its strong address towards Friedländer Weg, the existing building will continue to be the main focal point of the Hainberg-Gymnasium.
Compact building figure – small footprint – interplay with open space and existing building
The new building will be developed as a compact 3-storey structure consisting of two cluster building blocks offset from each other to save space. The aim is to integrate the new structure into the existing context in the best possible way, despite the difficult site layout, so that it enters into a dialogue with the existing buildings as well as into a symbiotic interplay with the characteristic trees. In order to optimise the relationship to the surrounding open space, which is of fundamental importance for the learning atmosphere, it is necessary to keep the footprint of the new building as small as possible.
Setting – widening, addressing – caesura as a spatial structure
The new building is positioned and modelled on the site in such a way that a new, urban address is created towards the north-western Lohbergstraße.
The offset creates a spatially defined forecourt that forms an inviting entrance to the school grounds at this point and, in interaction with the existing buildings, formulates an open, tangible centre within the school campus. The natural derivation of the entrance from the building offset creates a logical and easy-to-find location for the building entrance.
External access
The new building is accessed via the central forecourt, which takes in the access routes via Friedländer Weg (main entrance) and both sides of Lohbergstraße and leads to the central entrance of the new building.
Differentiated spatial sequences
The spatially defined situation opposite the gymnasium creates a deliberate constriction between the new forecourt and the spatial widening in front of the sports fields and the inner schoolyard. The sequence of differently wide and narrow spatial sequences creates exciting, differentiated and varied experience and recreational spaces across the entire campus site.
Integration into the existing trees – Zoning of the site – Interaction between building and outdoor space
The school site is essentially characterised by its park-like setting with a significant stock of trees. The positioning of the structure creates clear access situations and zoned outdoor spaces that correspond with the use of the building. The positioning of the building structure means that the valuable tree population on the building site can be largely preserved and will continue to characterise the characterful atmosphere of the campus grounds and schoolyards in the future. With its generosity, zoning and the various activities on offer, the outdoor space encourages children to learn and go out, offers exercise and open space, the experience of nature, coolness, play of light and shade.
Experiencing nature – value-added spaces in corners of the site – green learning gardens and ‘green classrooms’
The ‘residual spaces’ remaining in the sloping corners of the site are transformed into valuable learning gardens that are directly linked to the learning clusters or multifunctional zones of the year groups and can be reached quickly from each level via external staircases. The experience of nature is completed by the ‘green classrooms’ arranged in clusters on the transverse sides of the building, which extend into the open space as covered terraces and enable learning at the height of the treetops.
Ground floor – central marketplace, hub and distributor
The spacious foyer forms the central arrival, meeting, learning and break area of the new school building. A cantilevered canopy extends into the outdoor area.
Inside, the spacious foyer connects to the central open atrium with access staircase and the wide open staircase to the canteen (in the basement) and creates exciting visual connections to all floor levels and the neighbouring outdoor areas. The teachers’ station and the counselling office are integrated centrally (and with a view) into the foyer area.
Basement – canteen as a central event location with open-air theatre
Due to the cramped site situation and the added value of the ground-floor outdoor areas, the dining room is located in the basement and designed as a multifunctional dining and event area that can be seamlessly extended into the outdoor space. A wide wooden staircase, which can be used flexibly as a grandstand, study or dining area, leads seamlessly into the foyer and the neighbouring open space on the ground floor.
The cafeteria courtyard is modelled down to the height of the cafeteria with organically shaped, planted grass seating steps – analogous to the course of the open staircase – to create a theatre-like outdoor space with interspersed seating steps. This creates a space that can be used as a dining, leisure and relaxation area as well as an open-air arena (e.g. for concerts and events) and represents a unique added value for the school grounds. The courtyard can be covered with a textile sail to protect it from rain and sun.
The canteen can (but does not have to) be supplied via its own delivery from Kleperweg. In principle, it is also possible to dispense with the external delivery and deliver via the main entrance.
First floor – attractive break and learning zone with an outdoor connection
The central circulation area on the upper floor is also developed as a multifunctional area with an outdoor connection, which extends through the building in a transverse direction. This allows the area to be used flexibly as an interconnected break, exhibition, leisure and self-learning zone with two outdoor terraces. If required, a separate multifunctional room (01.04), which can be divided by a mobile partition wall system, can be separated from the area on each of the outer sides.
Double year clusters with reference to open spaces
On the ground floor and on the first floor, there will be a double-year cluster accessible from the central access zone. The clusters are grouped around open, bright self-study zones, which are connected to the open space via the open and transparent group and multi-purpose rooms and lit via openings in the classroom walls.
Green classrooms
In addition, each cluster has its own terrace overlooking the open space (green classroom with a view of the treetops) and access to the neighbouring learning garden.
Open space
The skilful urban planning of the new building on the tightly dimensioned site creates a campus with a clear sequence of open spaces that are finely differentiated in their relationship to the learning activities. In addition to the learning gardens and green classrooms on the ground floor and first floor, which are directly assigned to the learning landscapes of the new building, the canteen is extended into the open space by a sunken garden with a terrace area and grass terraces modelled like grandstands with benches. The small embankments are planted with a robust, insect-friendly mixture of perennials and grasses, creating a year-round flowering canteen garden with a high quality of stay.
A seating step system, which also integrates barrier-free access to the lower level, equalises the different levels between the retained large schoolyard and the new sports facilities.
The area freed up by the demolition will provide sufficient space for a multi-purpose all-weather pitch, a long jump and high jump facility, callisthenics equipment and a bouldering wall – an offer that will be further differentiated in discussion with the users.
All roofs will be designed as biodiversity roofs with maximum retention. Where soil conditions permit, rainwater from the roof and paved areas will be infiltrated.
Mobility
The mobility requirements are fully mapped on the competition site. Additional services such as a bike safe and e-charging stations for cars and bicycles are also proposed.


