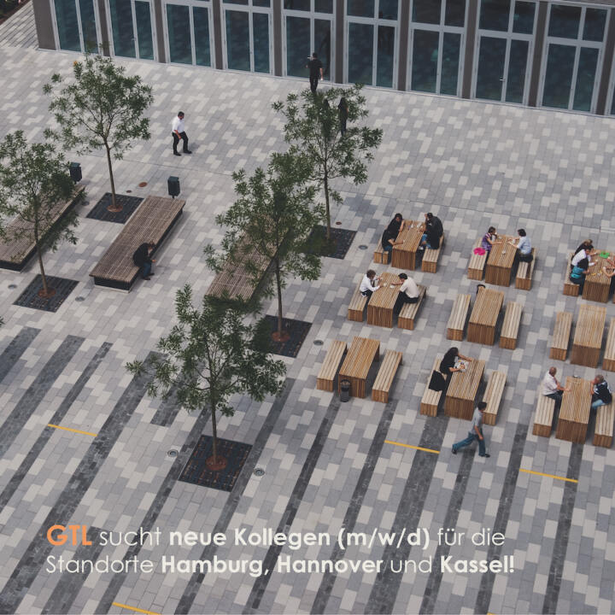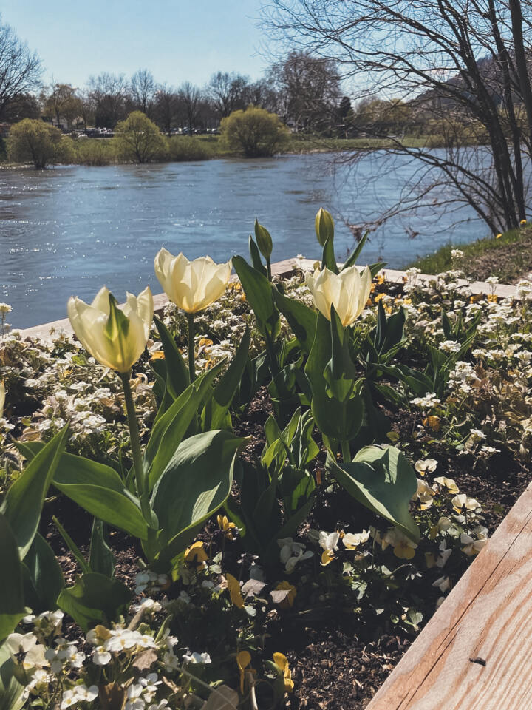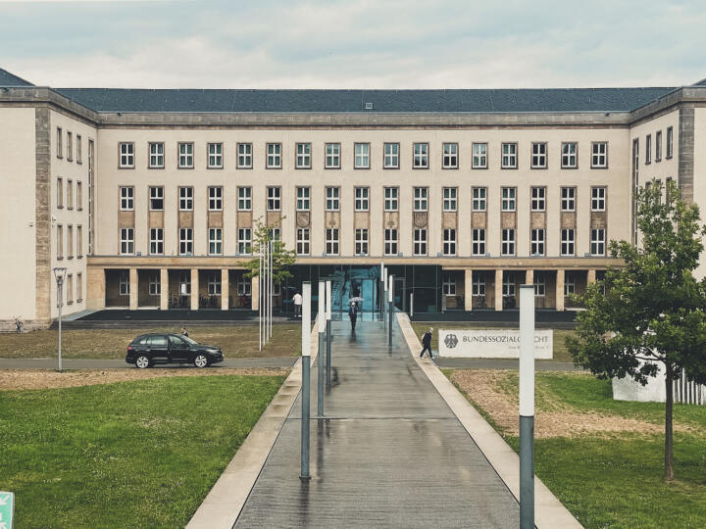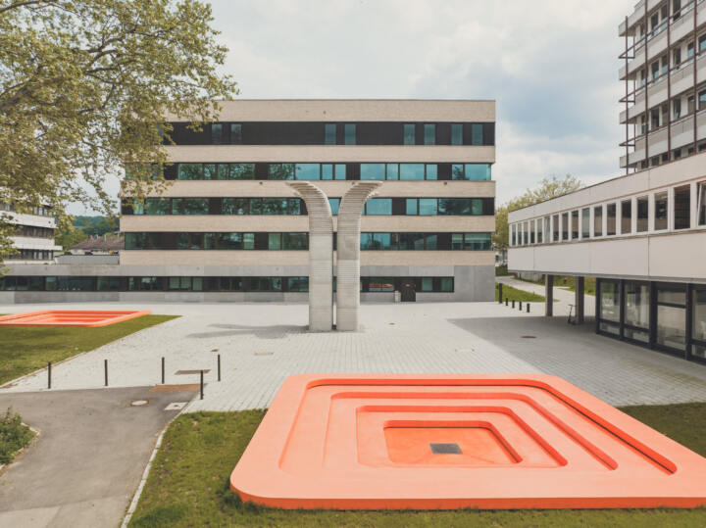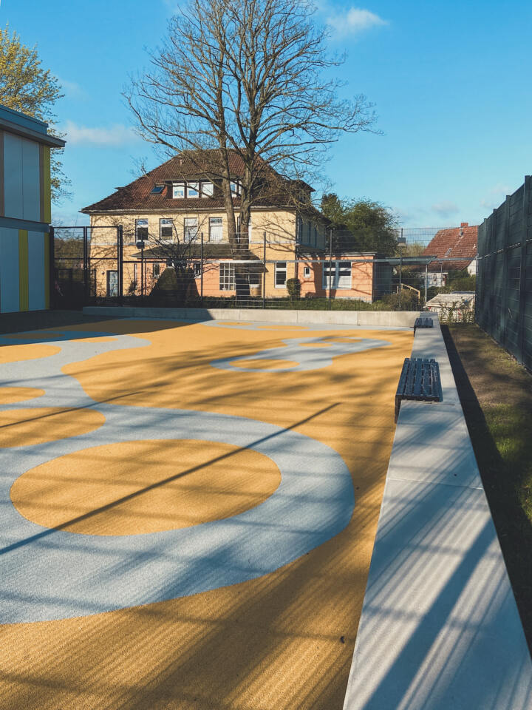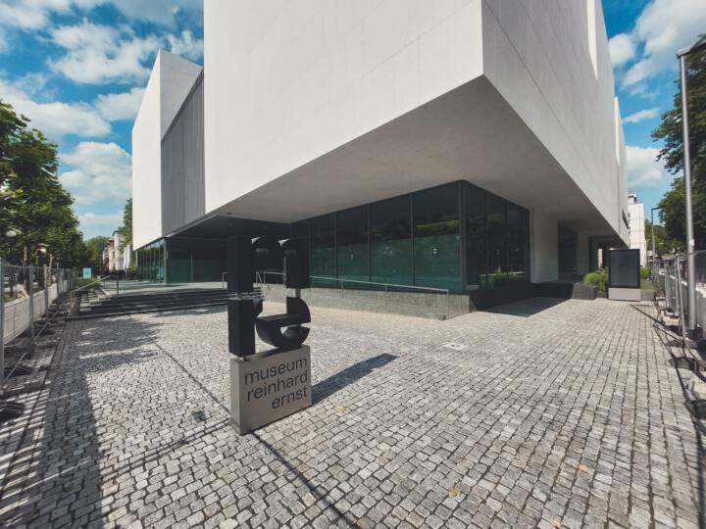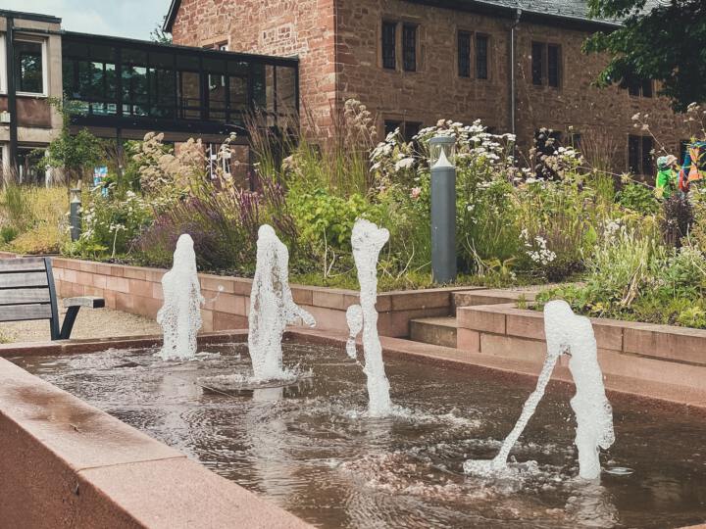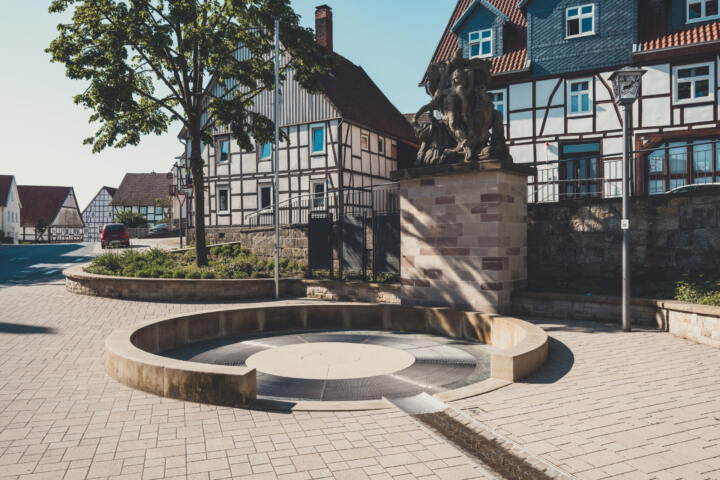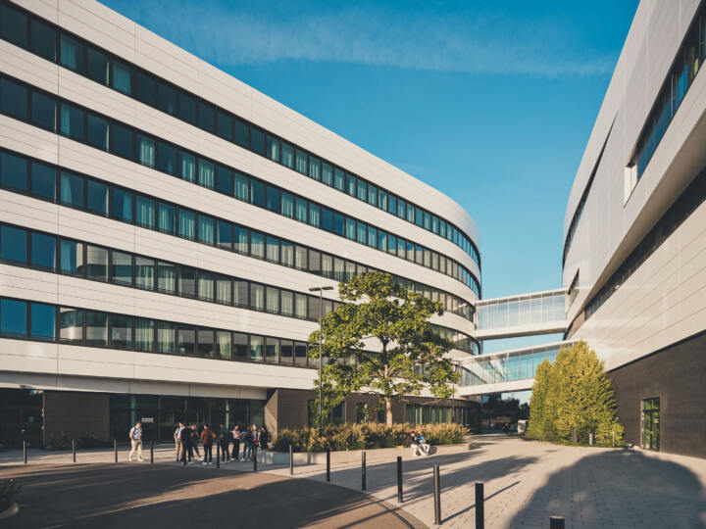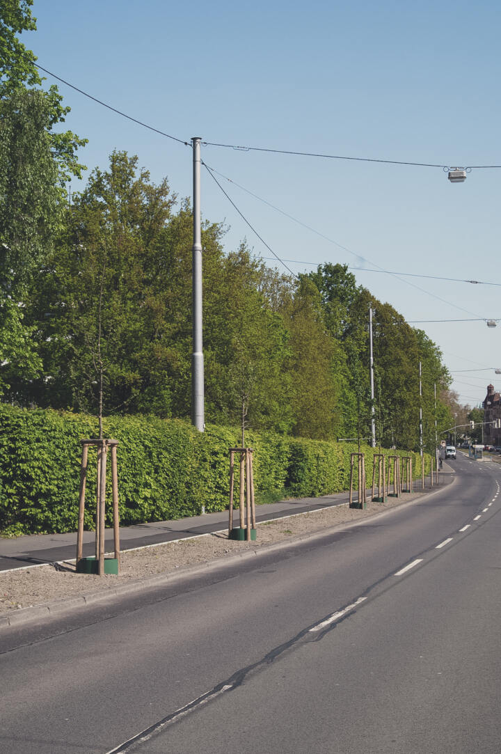02 | 2023 Job Ad
We are looking for new colleagues!
We are a design-oriented, broad-based landscape architecture firm and work on national and international projects and competitions.
We are looking for landscape architects (Dipl.-Ing., M.Sc., B.Sc.) to support our team in Hamburg, Kassel or Hannover. We are looking for enthusiasm for open space planning, the ability to work in a team and independently. The command of the German language in word and writing is a prerequisite. We offer a performance-based, flexible contract structure and a variety of opportunities for further training.
We welcome digital applications to: kontakt@gtl-kassel.de
04 | 2023 Project
State Garden Show Höxter 2023
Completion
Spring is here. The 19th State Garden Show in North Rhine-Westphalia has opened. From April 20 to October 15, visitors can marvel at the months of work in and around Höxter. We say thank you to Franz Reschke Landschaftsarchitektur GmbH and to the whole team of the Landesgartenschau Höxter gGmbH for the great cooperation.
©GTL
08 | 2023 Project
Forecourt of the Federal Social Court in Kassel
Completion
As part of our project 'Vorplatz Bundessozialgericht Kassel', the entrance area of the Bundessozialgericht was redesigned. With the construction of the extension, it became necessary to redesign the entrance, as the length of the main access path and thus the height situation changed at this point. A coherent overall picture of the entrance situation was created by a uniform design of the pavement. The water and nutrient supply of an existing tree on the forecourt was optimised with the help of a larger tree disc and soil improvement measures.
©GTL
04 | 2024 Project
Heilbronn police headquarters
Completion
As part of the expansion of the police headquarters in Heilbronn, the outdoor facilities and the access road, including the car parks, were redesigned. The site is also home to the ‘Heilbronn Capital’ artwork by documenta artist Prof Thomas Lenk, which has now been reconstructed in a different location. The two associated water basins now shine in a bright orange colour and have also been repositioned to allow access by the fire brigade for both the police headquarters and the neighbouring tax office. A central green space echoes the artist's concept and the paved areas are blended with the open spaces so that the proportion of sealed surfaces is kept to a minimum.
The project was developed in collaboration with the architects from Atelier30.
© Roland Halbe
05 | 2024 Project
Wunstorf paediatric and adolescent psychiatric ward
Completion
When designing the outdoor areas of the paediatric and adolescent psychiatric ward in Wunstorf, the focus is on the well-being of the young patients. The play and recreation area was equipped with a colourful plastic surface with organic patterns that invite children to play. Circumferential concrete benches offer space to relax and also serve as a ball game area.
The valley in the east of the site has a special recreational and play value. Stairs and a gently modelled slope provide accessibility here. The valley is also home to the central play area and a retaining wall equipped with climbing holds.
The forecourt, which connects the new building with the villa, was given new seating elements and bicycle racks. Thanks to its geometry, it allows access for the fire brigade and delivery traffic and has three car parking spaces for the disabled.
© GTL
07 | 2024 Project
Museum Reinhard-Ernst Wiesbaden
Completion
The outdoor areas of the Museum of Abstract Art are designed to a high standard. There are perennials, grasses and flat shrubs framed in natural stone bands and natural stone slabs along the street. The entrance area can be reached via a flight of steps and a ramp suitable for the disabled, and its roofing makes it an inviting and spacious place. The restaurant terrace is adjacent. Inside, visitors are welcomed by an inner courtyard that looks like a work of art in its own right. White gravel contrasts with bands of black natural stone. A flat monolith and an ornamental tree form the centrepiece. The roof areas of the museum are partly designed as extensive green roofs.
© GTL
07 | 2024 Project
Monastery Fountain Frankenberg
Completion
This month, the fountain in the monastery garden in Frankenberg (Eder) was put into operation. The fountain basin with water feature forms the central element in the newly designed monastery garden. Aqua Activ carried out the installation. Clad in red sandstone to match the monastery walls, the fountain has a bubbler, fogger and lighting. Surrounded by lush flowering perennials and educational and display beds, the monastery garden offers a harmonious atmosphere, not least due to the acoustics of the fountain. The flowerbed structures are connected by main and side paths that invite visitors to stroll, while several benches invite them to linger in peace.
© GTL
07 | 2024 Project
Country Road Rhoden-Diemelstadt
Completion
The redesign of the through road in Rhoden involved the remodelling of two central squares. At the same time, new planting areas were created with selected perennial mixtures.
A spacious square was created in the area in front of the community centre, which is emphasised by new trees and shrubs. Access to the community centre now appears more spacious and is barrier-free. One section of the historic town wall was extended.
The Schützenplatz was also redesigned, giving the old ‘Kump’ a new look. Planting areas here are secured with sandstone walls. New furnishings and a water feature invite visitors to linger.
© Nikolai Benner
07 | 2024 Project
Multifunctional building Heilbronn
Completion
The entrance courtyard to the office building and the hall will have a uniform concrete paving slab covering with a slight play of colors. There is a gate in the middle between the buildings. The building façade is flanked by hornbeam columns and simultaneously expanding planting areas.
The “green staircase” provides a visual link between the office building and the hall. It is the main connection to the spacious green roof area with subsequent access to the parking garage. The staircase is given an inviting character by seating steps with wooden supports, horizontal tree locations intercepted by retaining walls with underplanting, a varied, swiveling pedestrian route and other lingering niches.
The green roof area is planted with umbrella-shaped overhanging solitary trees and a varied planting of grasses/perennials and shrubs. There are two terrace areas that serve as a place for staff to spend time during breaks.
© Constantin Meyer
06 | 2024 Project
Frankfurter Straße Kassel
Completion 1st construction phase
Over the past two years, possible tree locations for upgrading the public space on Frankfurter Strasse were identified in a first construction phase. The main difficulty here was finding suitable locations. Many cables are laid in the street and stretched across the road in the form of overhead lines.
In the first construction phase, 15 suitable locations were identified and appropriate trees and shrubs were planted. Care was taken to ensure that they were given the largest possible root space despite the many requirements (space requirements, winter road clearance, pedestrians and cyclists, signalling systems, etc.). Some of the tree pits were connected with so-called root trenches, which are not visible on the surface.
We recently visited the project to document their development and are satisfied: All the trees have grown well. Now we have to wait until their crowns continue to develop and provide shade on Frankfurter Strasse in the future.
© GTL
Read more


