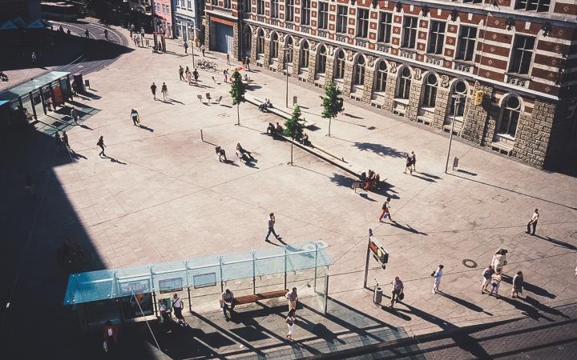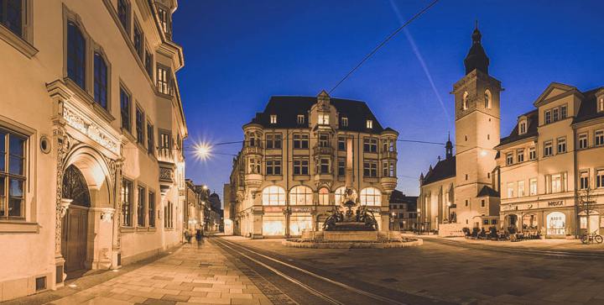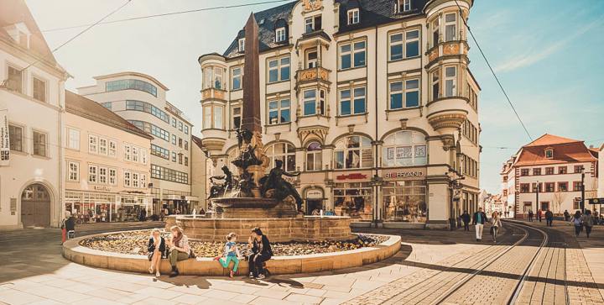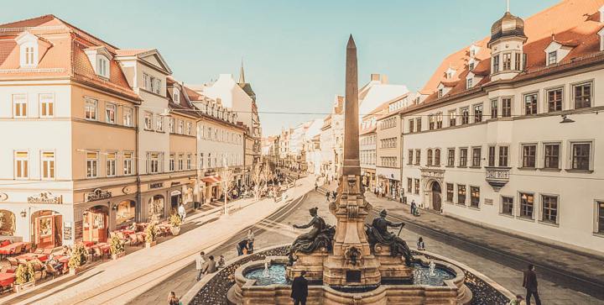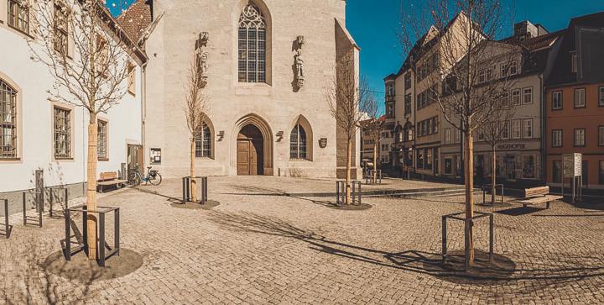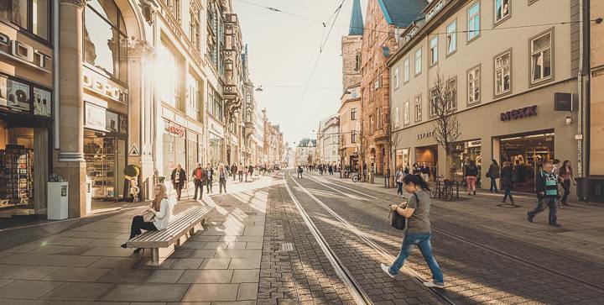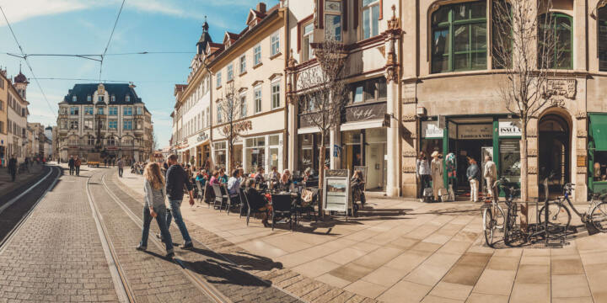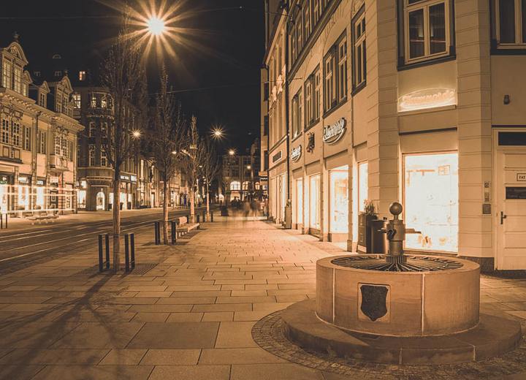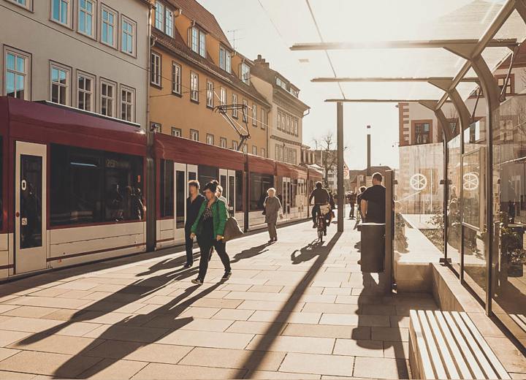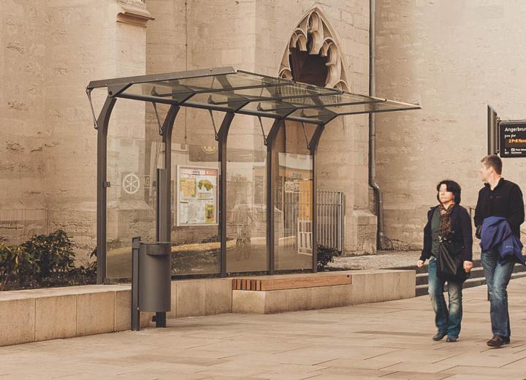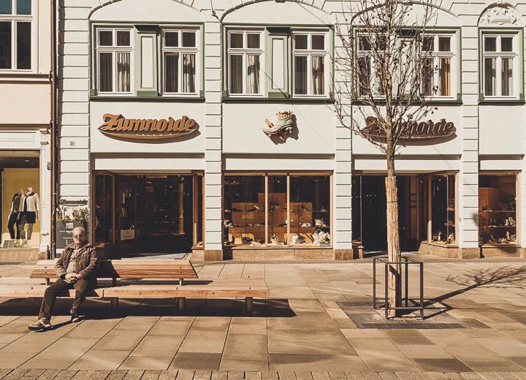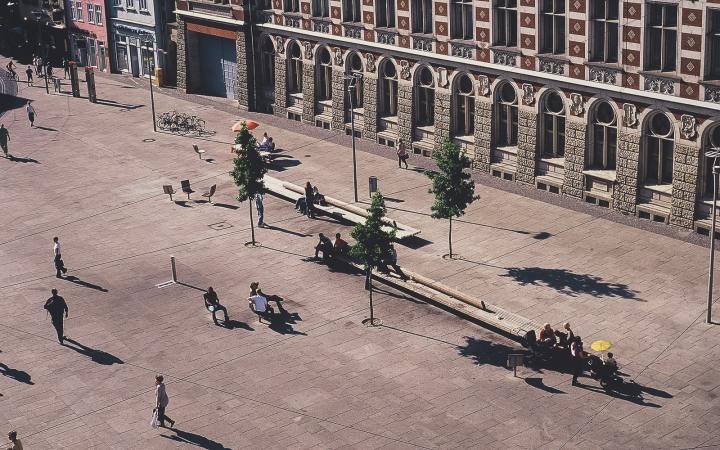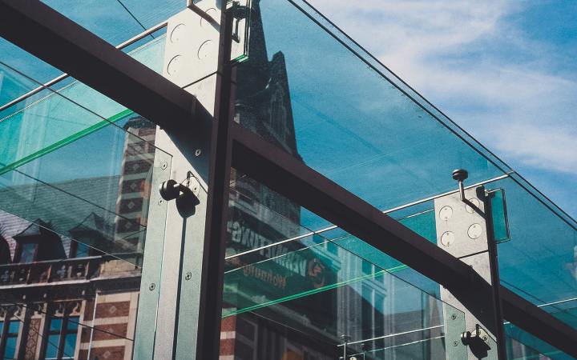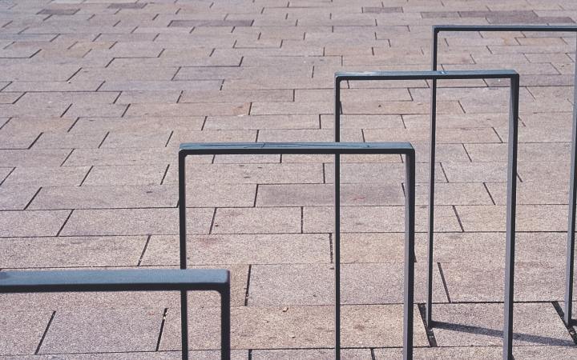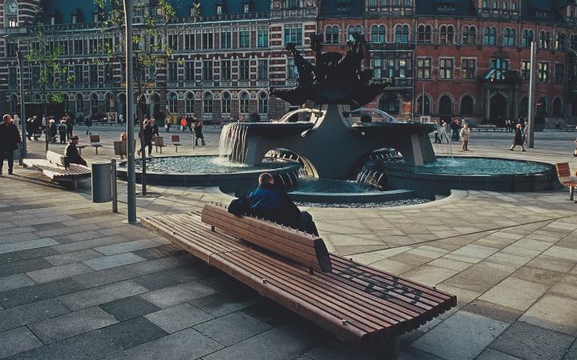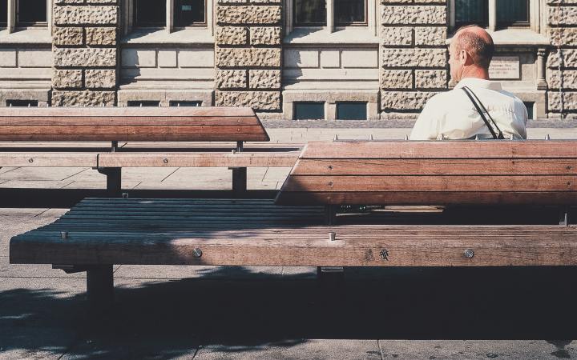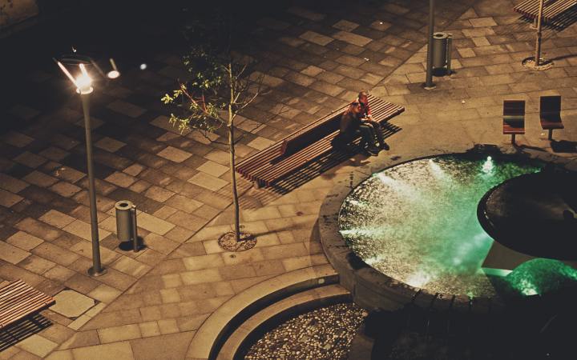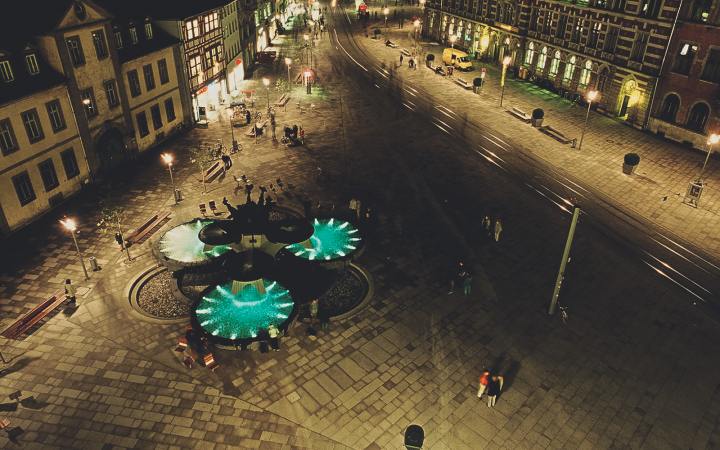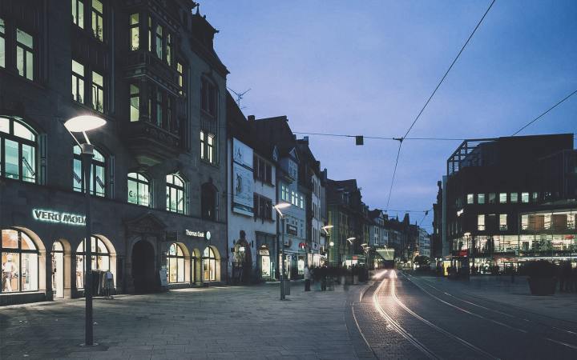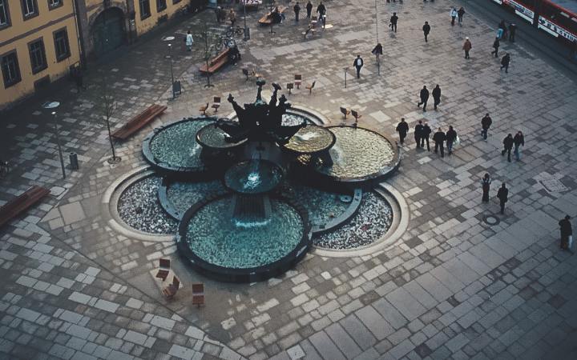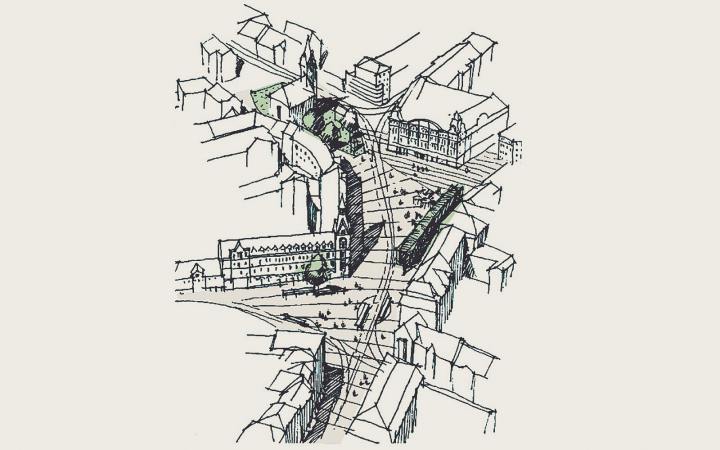Anger | Erfurt
Working partnership with: Planungsbüro Grobe, Erfurt
Owner: Tiefbauamt Erfurt
Area: 1,8 ha
Building costs: ca. 6,9 Mio €
Scope of service: Lph 1-8
Planning period: 1. construction phase 199 -2002
2. construction phase 2009-2013
The leading design principle was primarily to make the fundamental geometry of the city area with its historic facades work, and at the same time to fulfil modern standards within it.
The Anger – promenade of the city
The task was to plan a surface, which holds together the long narrow and curved area and specifically takes into account the special structural situation of the Anger triangle and the area between the Main Post Office, the Ursuline Convent and the Merchants Church. The structure of the granite surfaces formed from narrow longitudinal bands and broad transversal bands gives a rhythm to the total surface area. These alternating basic forms radially follow the sweep of the Anger. The longitudinal stripes span from building wall to building wall. The transversal stripes are intermediaries in the play of angles and radial movement of the space.
The project Anger Erfurt is characterized by highquality materials, the careful choice of which involved not only the need for durability, but also the in-house aesthetical fundamental principles. The design contains a subtle, carefully adjusted blend of installations and lighting, specially designed for the Anger, which trace the contours and spatial sequences in a subtle way, and harmonise with the granite surfaces in form and colour.
Download Datasheet PDF
Awards:
2003 | Deutscher Natursteinpreis, honourable mention German Natural Stone Award
2002 | Renault Traffic Design Award, honourable mention Renault Traffic Design Award


