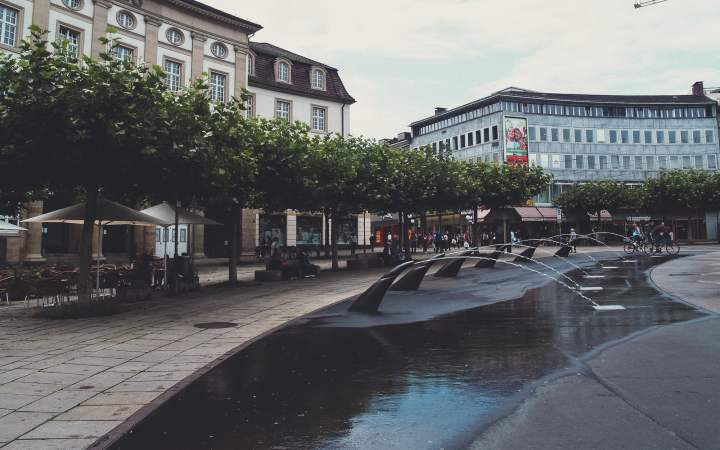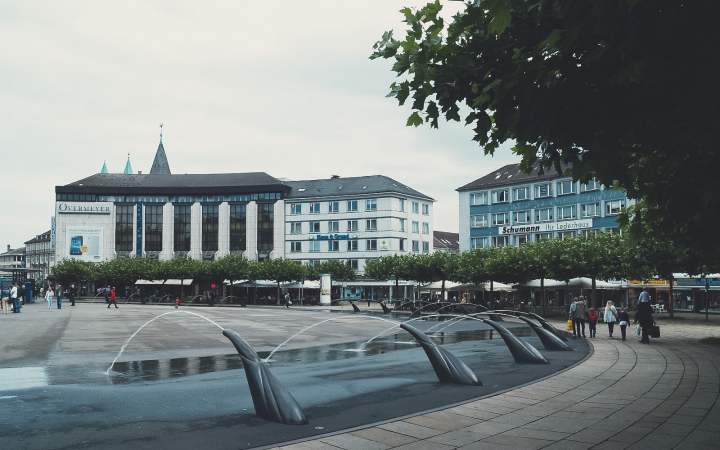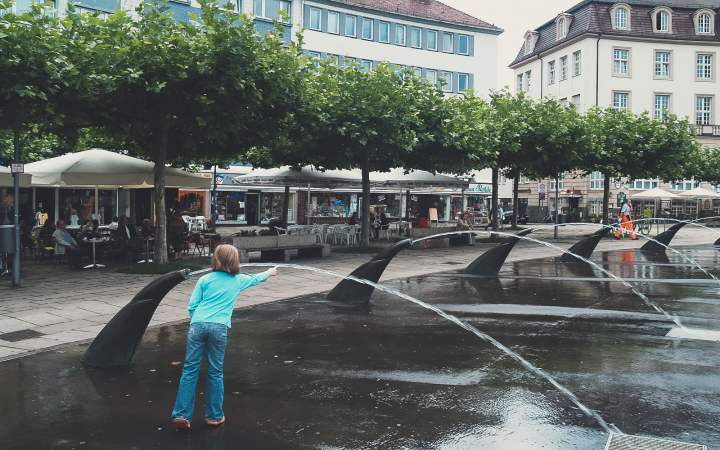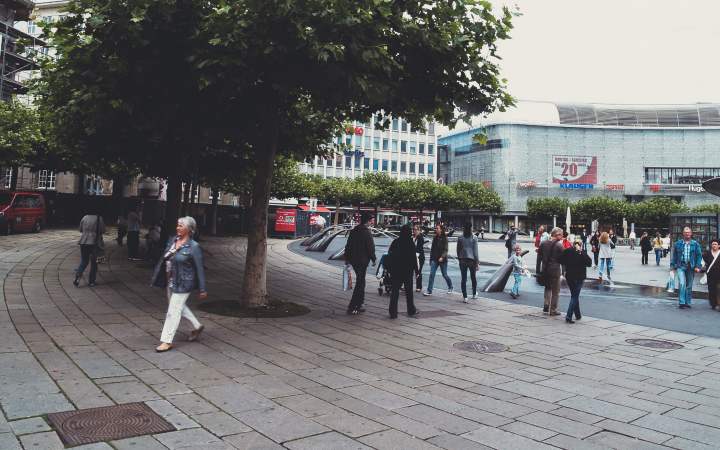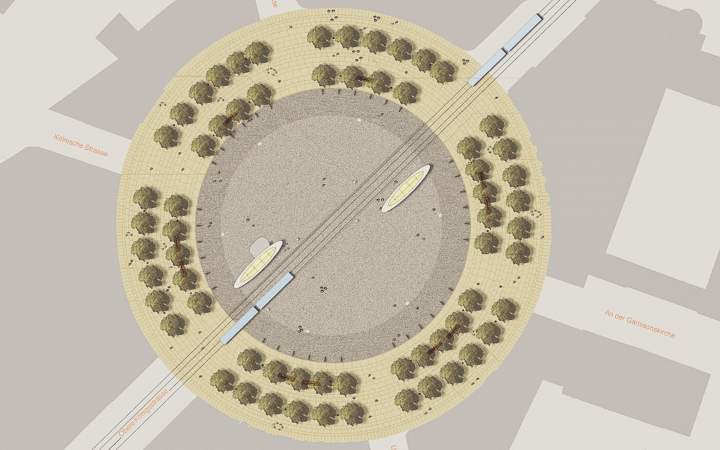Königsplatz
Kassel
projected with HHS, Kassel, Atelier Louafi, Berlin, Licht Raum Stadt, Wuppertal
Owner: Stadt Kassel, Straßenverkehrsamt
Area: ca. 13.250 qm
Building construction: 1,3 Mio. Euro
Scope of service: Lph 1-8
Planning period: 2000-2004
Renewal and restauration for the city’s baroque sqare
In the center of Kassel one of very rare entirely roundplazas in the world is the heritage of urban development ating back to the 18th century. Refurbished for several times in the post-war area with doubtable results, it finally was redesigned by GTL in 2004 as a result of aninvited competition. As discussion had risen high due to an interested public, the design process was a highly public affair finallyresulting in strengthening the historic design principles: enhancing the circular geometry, concentrating on the ring of the shady trimmed sycamores and an open middle suitable for all kinds of outdoor events from Christmas Market till beach volleyball tornaments.
New tram stop shelters with an integrated kiosk,atmospheric lighting and a ring of waterspouts were orchestrated in way that the balance between impressive openess and the citizen´s demand for lively urban space was kept.


