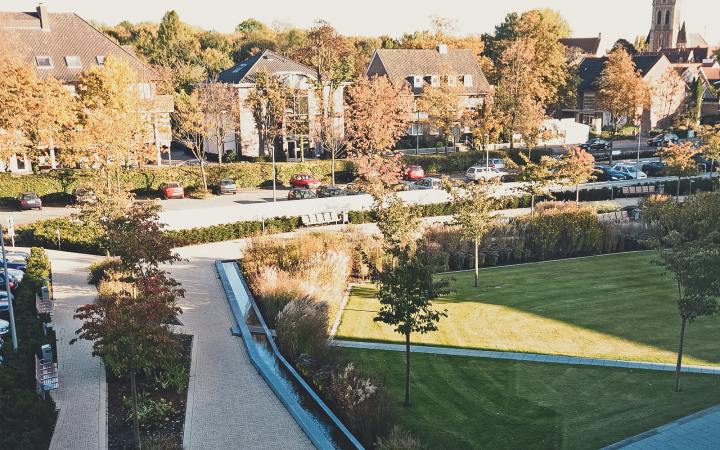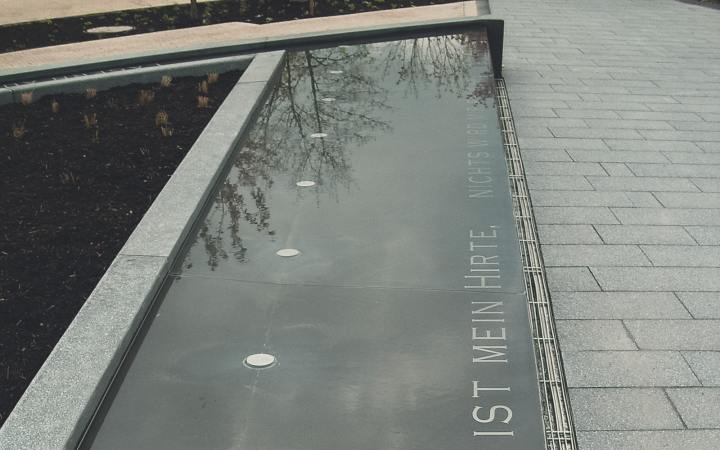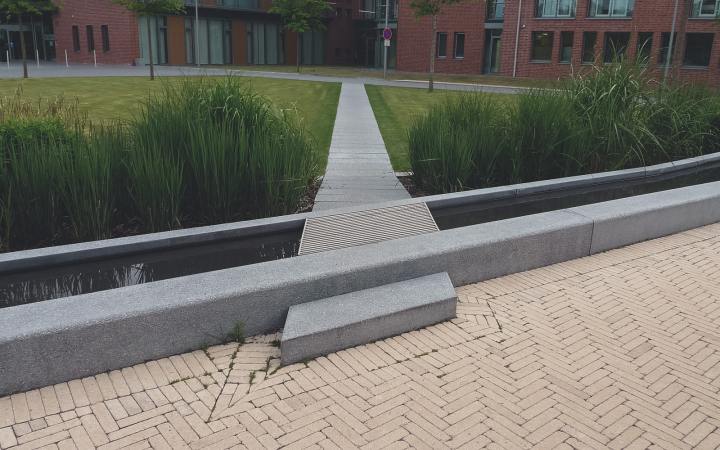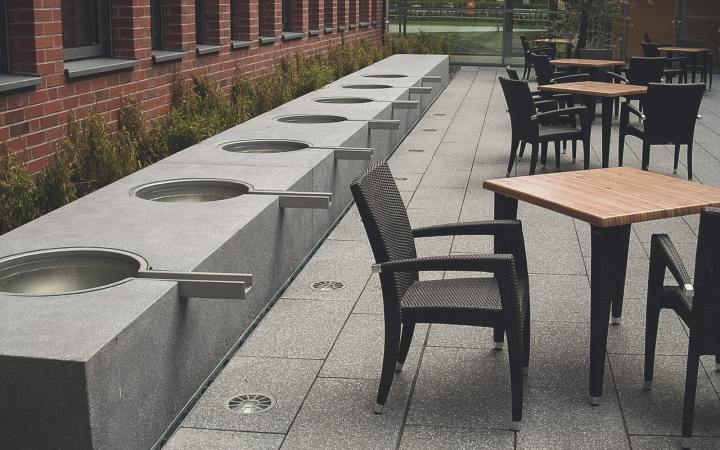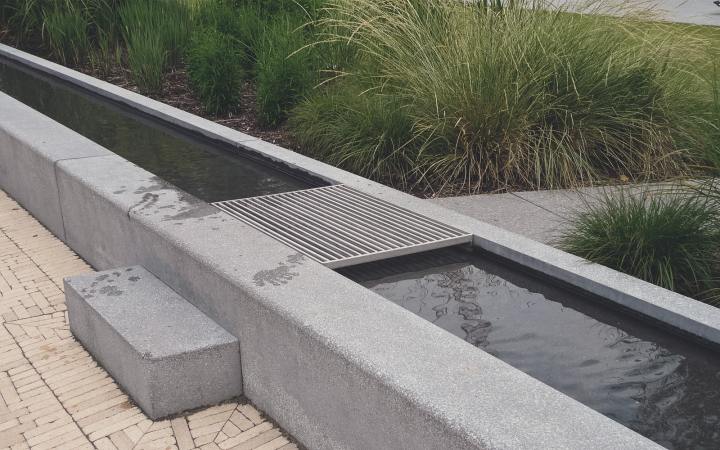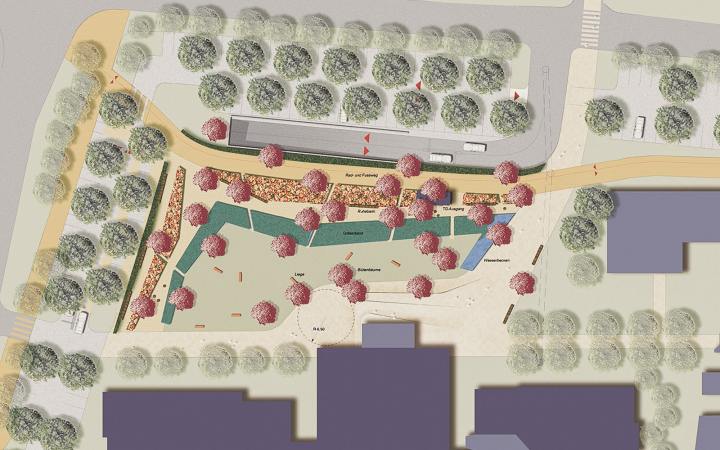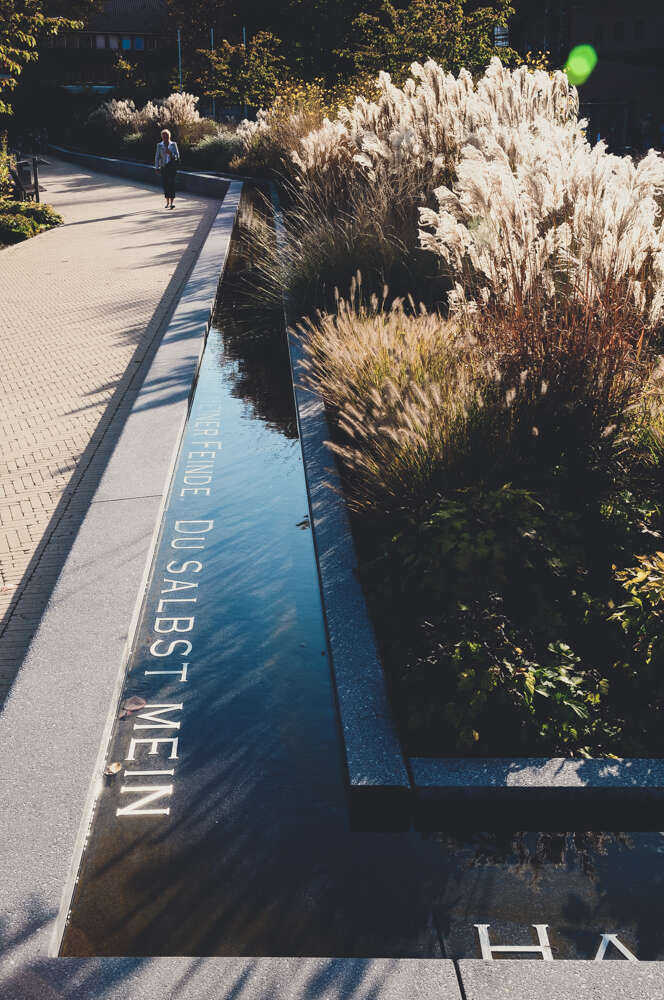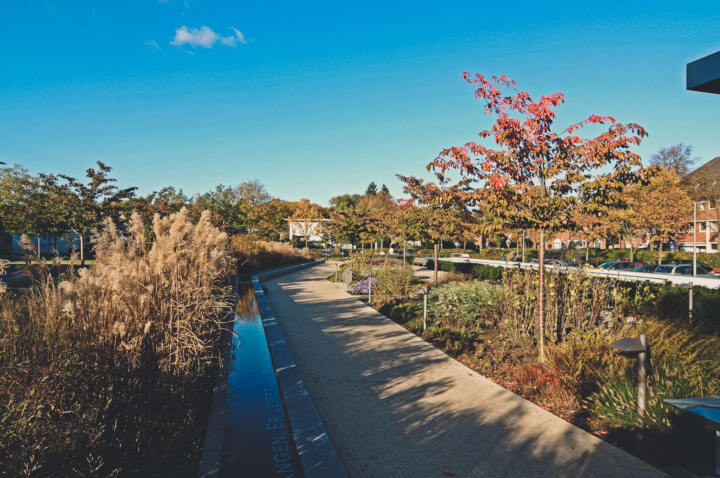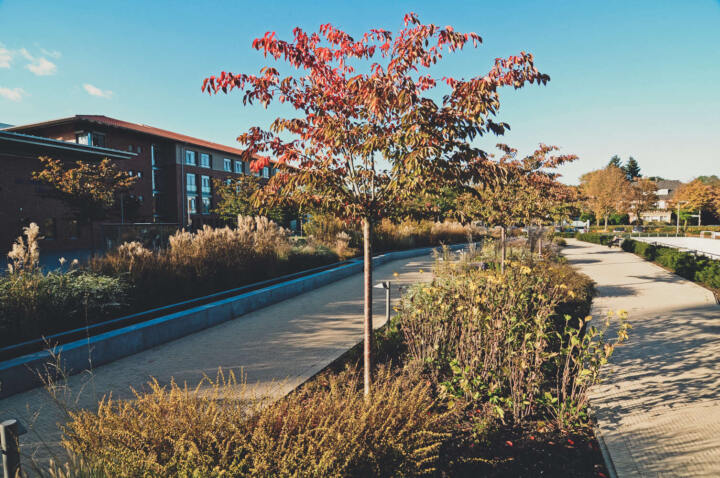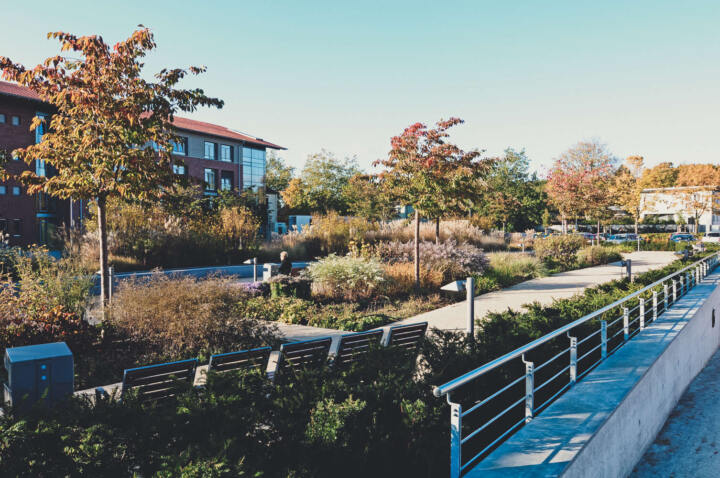Extension St. Bonifatius Hospital
Lingen
Projected with Schweitzer und Partner, Braunschweig
Owner: St. Bonifatius Hospital
Area: ca. 1 ha
Building costs: ca. 650.000 Euro
Scope of service: Lph 1-8
Planning period: 2005-2008
Enhancing the quality of staying
The new outdoor area design in the scope of the extension of the St. Bonifatius Hospital offers a great opportunity of not only designing the entrance situation and the reception area for patients and visitors of the hospital in a suitable way, but also of integrating these areas into the overall context of outdoor areas of the city of Lingen.
The access to the underground car park, which has been newly defined in the meantime, creates a continuous outdoor area, which leaves the city with a sufficient space for achieving the set-up targets of interweaving the hospital outdoor area with the basis of the city and of defining a “beautiful usefulness”.


