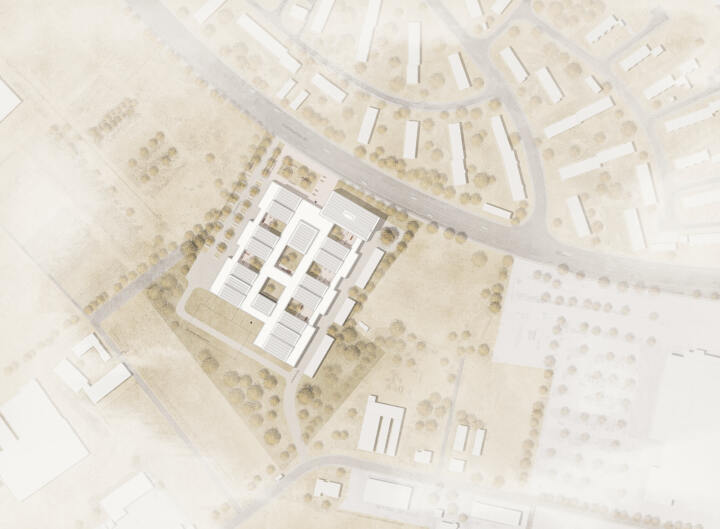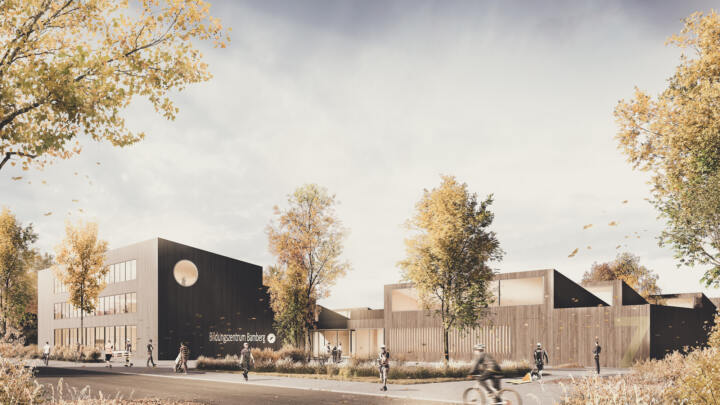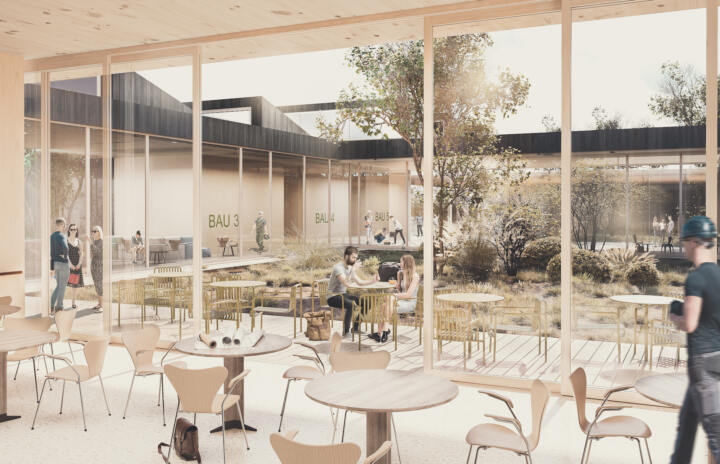2. Prize | Vocational Training Center
Bamberg
In collaboration with Atelier 30
On the one hand, the urban planning idea is to position the new building for the education center along Forchheimer Straße in such a way that a clear address with a corresponding gesture is created here. On the other hand, the further course of the competition property is characterized by an exciting open space, in which some green structures with a biotope character are also present. The question arose here as to how the structure of the educational center develops between a clear urban development position, clever development, well-functioning workshops and internal processes towards the landscape.
The new building expresses its address along Forchheimer Straße through a representative three-story front building built alongside the street in wooden construction, which is followed by a forecourt situation with a recessed main entrance. On the one hand, the three-story front building is positioned symbolically along the street space, and on the other hand, the forecourt creates a very nice address when you arrive from Bamberg city center. All ancillary rooms and storage areas are functionally adjacent to the workshops. Easily usable courtyard situations are developing between the workshops. These “workyard areas” open up to open space and create exciting spaces and zoning between the different training facilities. The shape of the entire ensemble is essentially characterized by sustainable wooden construction with larch formwork.
The heart of the education center is the central access and communication corridor with two green inner courtyards from which the individual workshops are accessible. The cafeteria with terrace area, the shared self-study area and the theory room are also centrally located here. Appropriate gate systems mean that forklifts can be driven across the factory yards and larger workpieces can enter the halls. If you look at the entire structure of the concept for the education center, you will notice, in addition to well-functioning processes, exciting visual and interior connections between the workshops, inner courtyards, glazed corridors and learning areas and the cafeteria. The proposed spatial sequence creates a highly attractive and diversely usable educational landscape, with open communication zones where it is fun to work and learn.
The outdoor facilities of the vocational training center are characterized by a well-thought-out and attractive design that takes both functional and aesthetic aspects into account. The spacious forecourt, which forms a contrast to the concrete block area with an inlay of grass paving stones, invites you to linger and offers numerous seating options that are embedded in the surrounding slabs. This creates a harmonious connection between urban design and natural surroundings and forms an important contribution to the trees’ rainwater concept. The bicycle parking spaces are also laid out on grass pavers, allowing rainwater to seep away. This allows drainage to be optimized and a spacious green area to be created that offers space for numerous trees.
Small green courtyards provide additional green oases in the outdoor area of the education center. Here, learners can enjoy a natural environment and spend time in a relaxed atmosphere. In addition, a spacious terrace area was created that can be used multifunctionally.
Here there is not only space for learning and working, but also for eating and relaxing. Particular attention was paid to creating only the minimum amount of paved areas for deliveries and collections. This creates a large green zone that is not only aesthetically appealing, but also promotes ecological balance. The use of parking spaces made of grass grids with intermediate greenery creates further opportunities for integrating trees, which round off the overall appearance of the outdoor areas and create a harmonious connection to nature.





