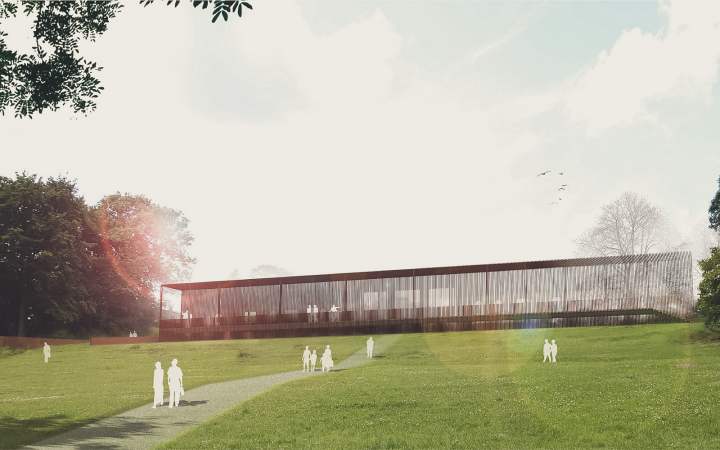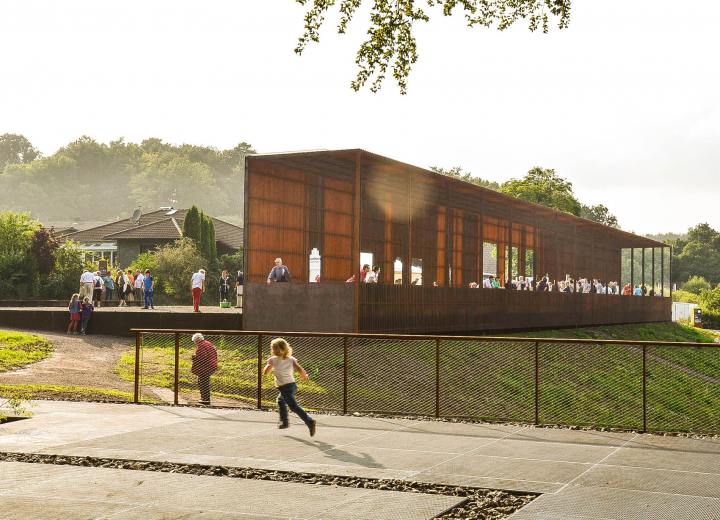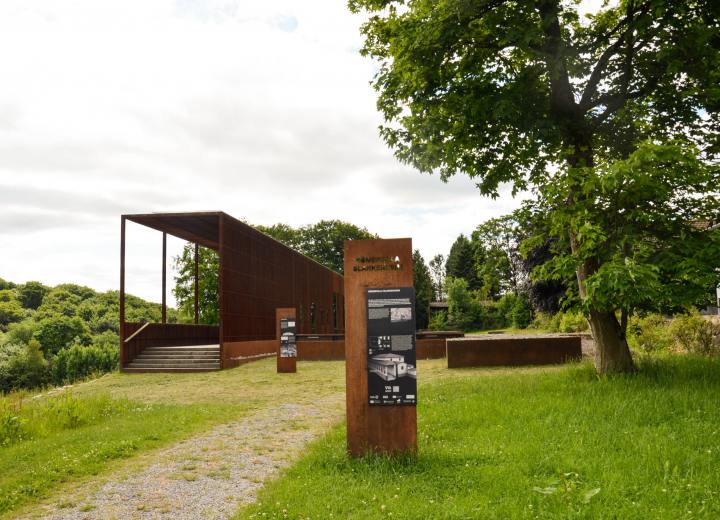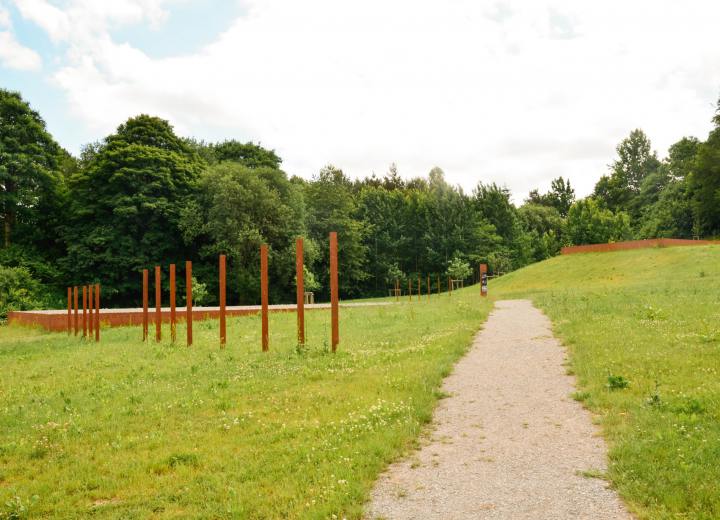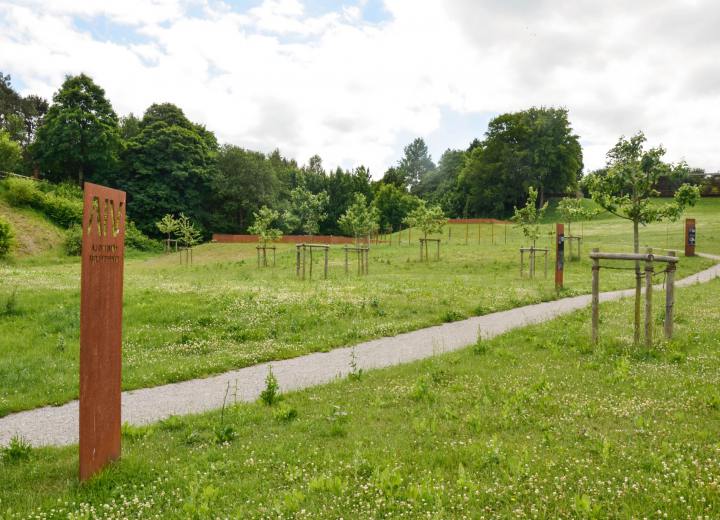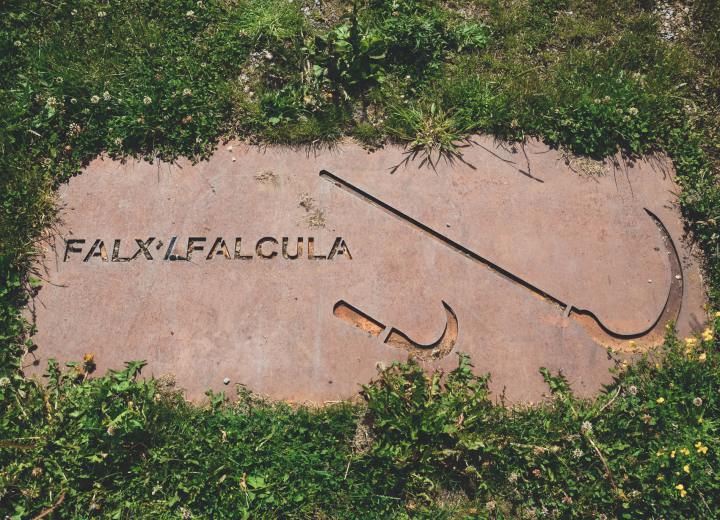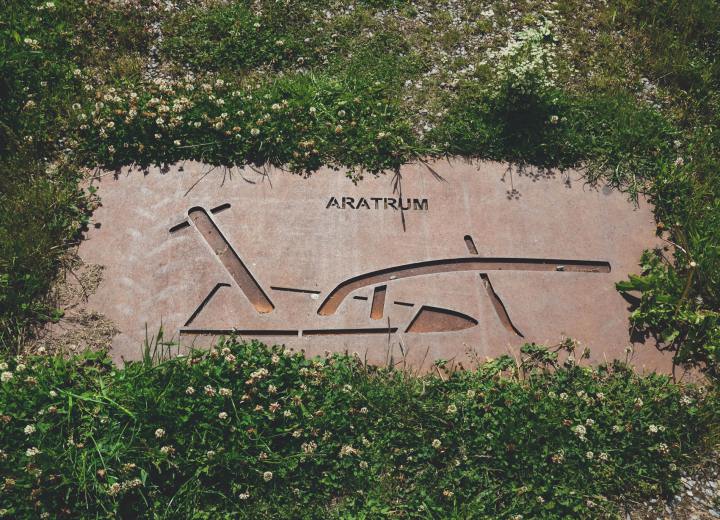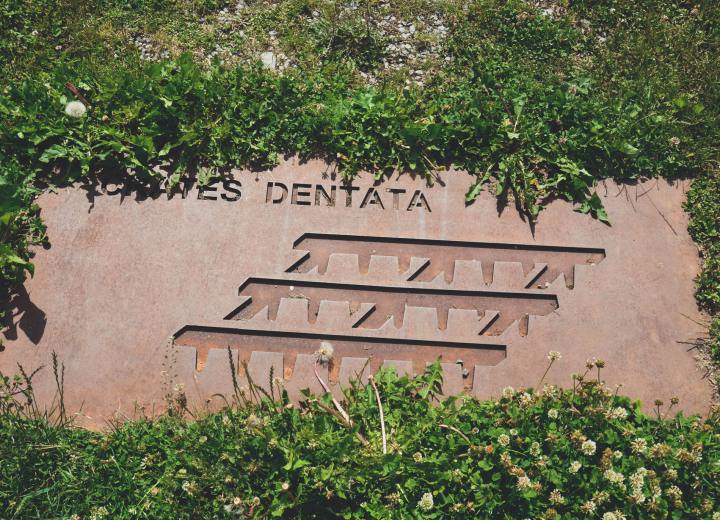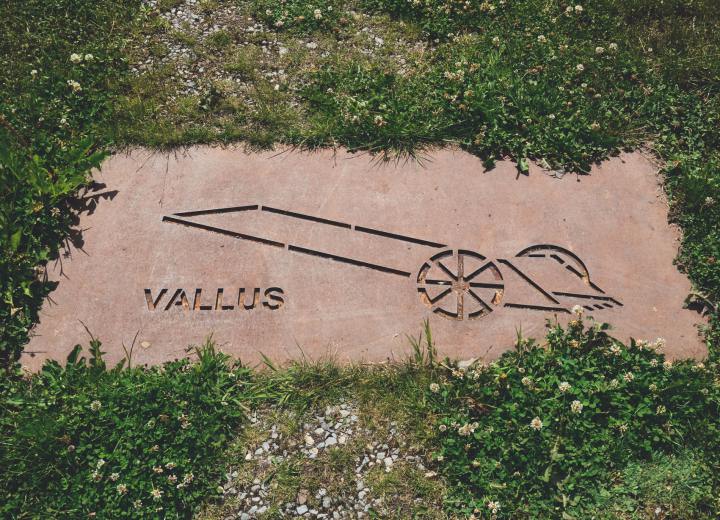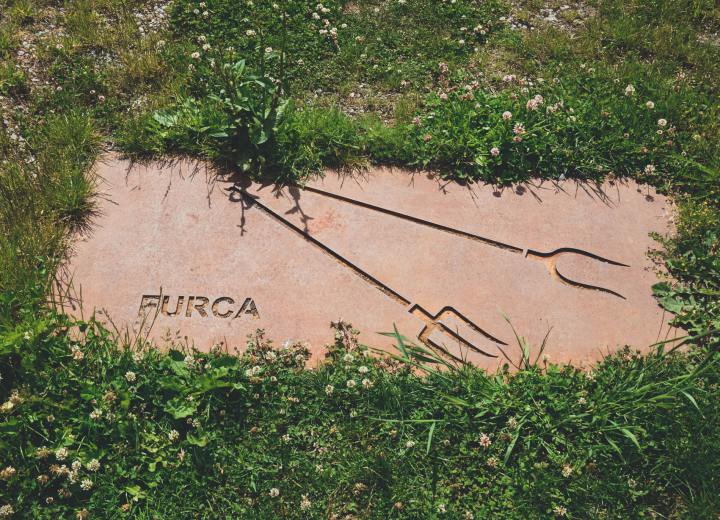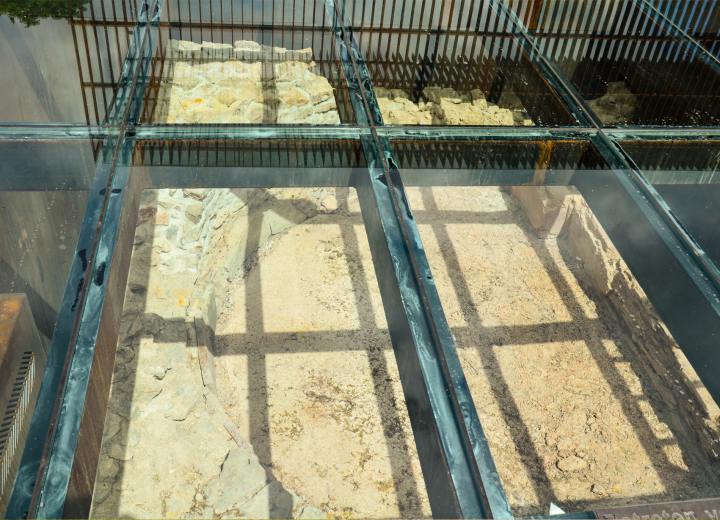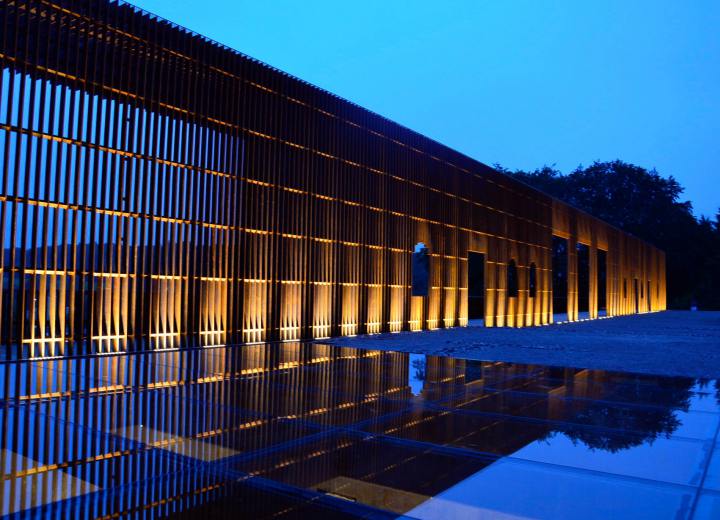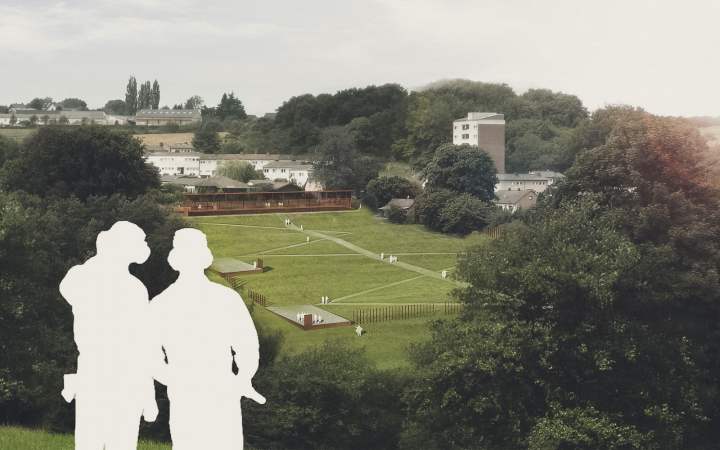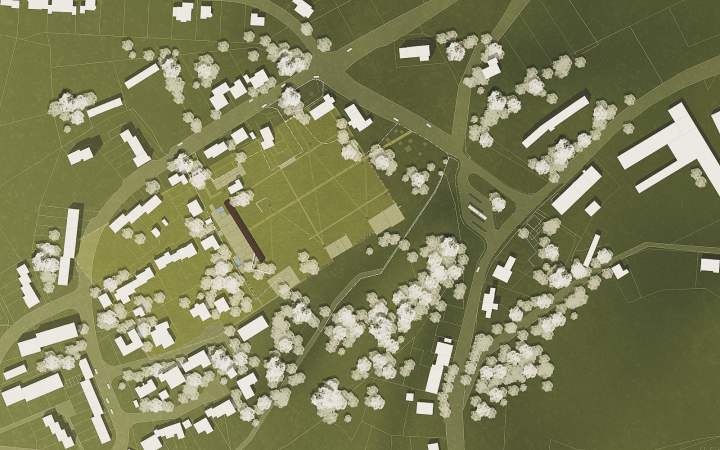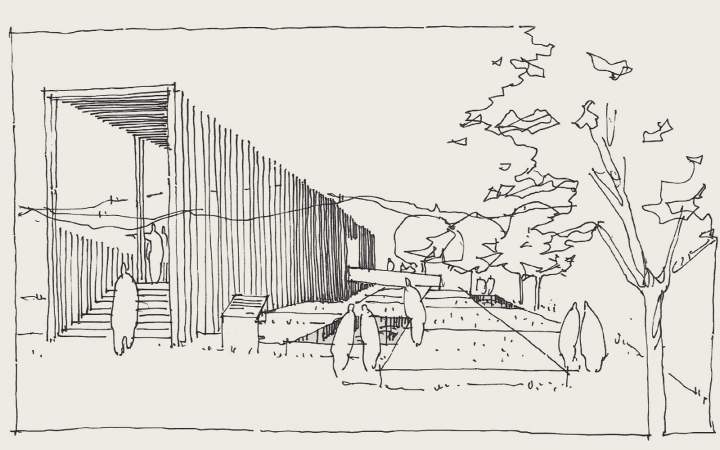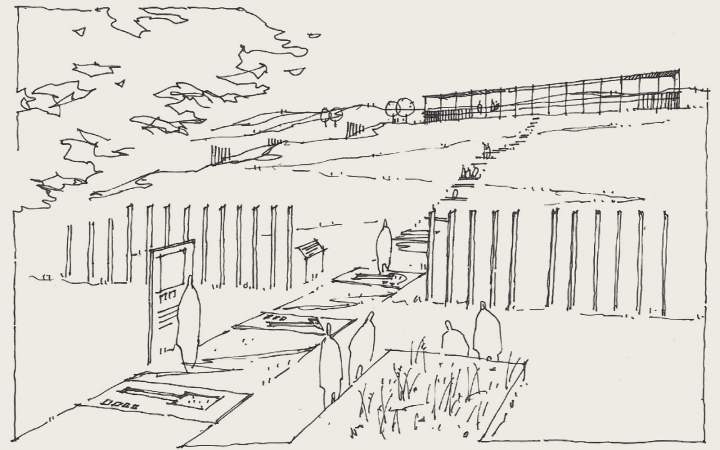Villa Rustica
Blankenheim
projected with schneider + schumacher,
Frankfurt am Main
Owner: Gemeinde Blankenheim
Area: ca. 20.000 qm
Building costs: ca. 430.000 Euro
Scope of service: Lph 1-9
Planning period: 2010-2014
A new interpretation of the Portikushall
This project will allow to experience on site the spatial expansiveness, dimensions, and layout of the former Roman countryside estate “Villa Rustica”. Visitors will be led to discover the locations of the former buildings of the site through simple, unpretentious paths which start at the main access point at the central north-east axis.
The whole public space is covered by these paths, which are consistently conceived in axial and diagonal parallelism. The spatial experience concludes with a final station offering a new interpretation of the Porticus Hall.


