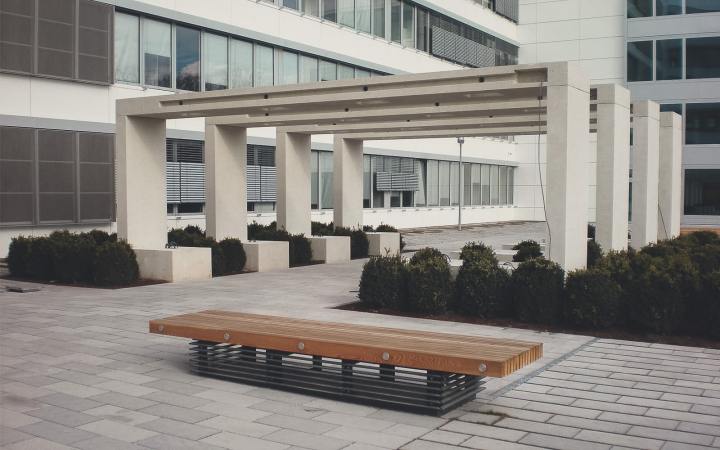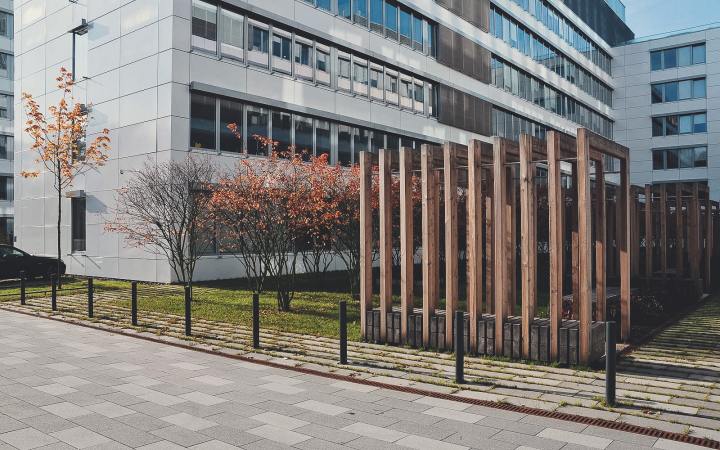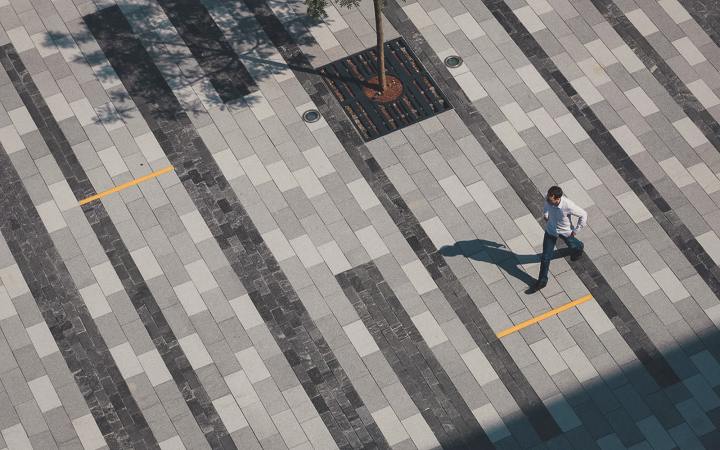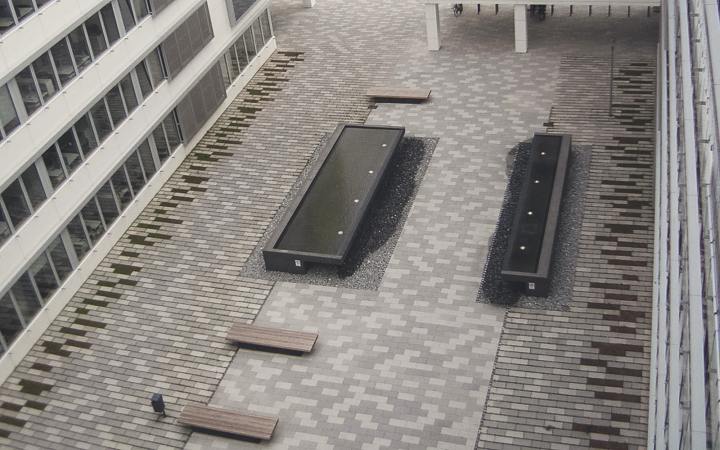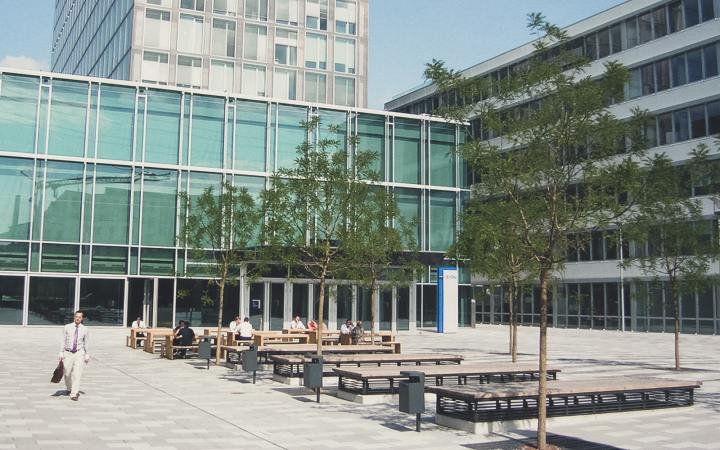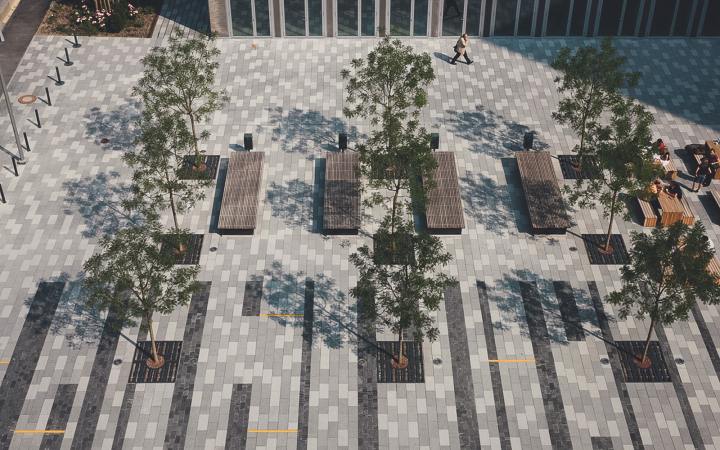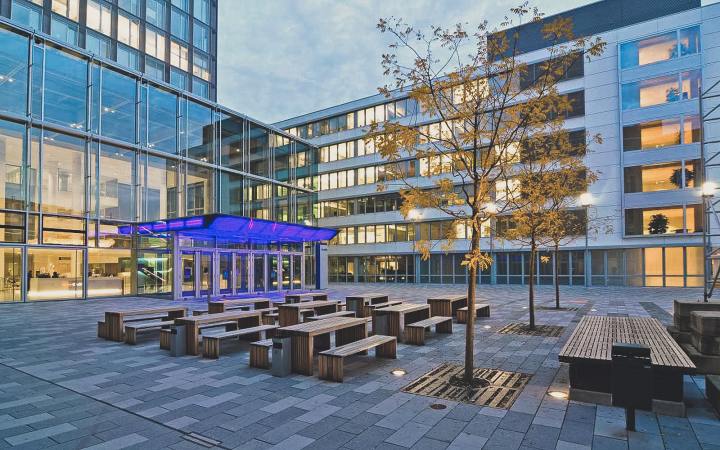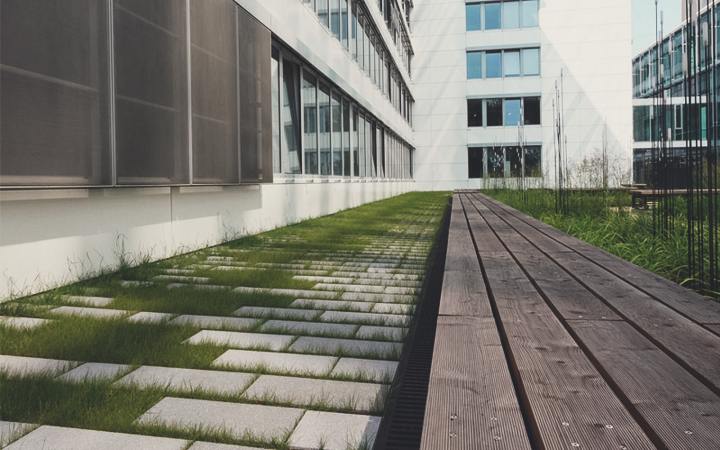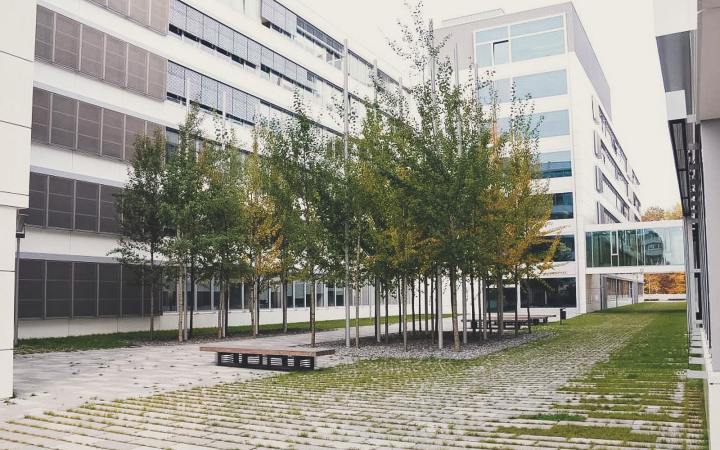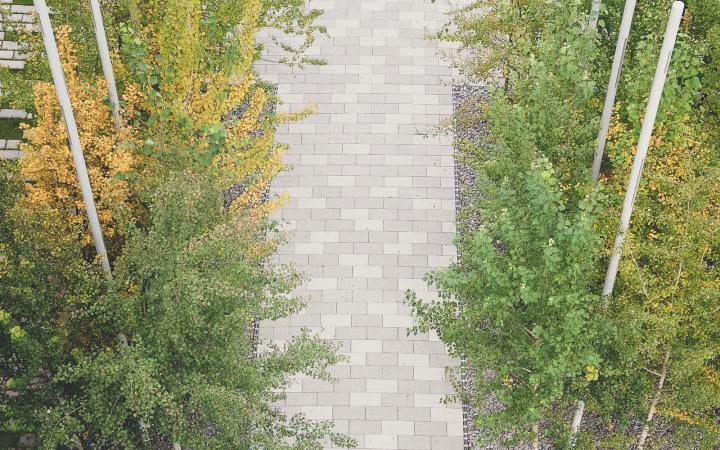EnBW-City
Stuttgart
projected with RKW Architektur + Städtebau, Düsseldorf
Owner: EnBW AG
Area: ca. 35.000 qm
Building costs: ca. 4,2 Mio. Euro
Scope of service: Lph 1-8
Planning period: 2003-2010
Concept
The EnBW corporate group plans the building of a new headquarters in Stuttgart. Integration and design of the outside grounds is an important factor for quality and acceptance of the design proposal for the entire facility. The envisaged concept for the outdoor areas provides a flowing transition from urban structure and space formation into a valuable nature reserve area. This is achieved by terracing of the urban piazza and courtyards towards the gardens in the rear area, and by integrating a transition zone covered with trees towards the forest, while at the same time considering the spatial situation of the city.
The stone piazza at the foot of the multi-storey building becomes the public centre of the quarter. The line of road trees is interrupted at the piazza area creating a clear gesture of opening towards the city. The area invites to linger and may be either used for public events or as outdoor area for the adjoining restaurants as well. The representative character of the three ourtyards is supported by classic landscape-design elements. As a concept the natural elements of water, wind and sun are picked out as a central theme.
Award: 2009 – Concrete stone award for EnBW – City, Stuttgart


