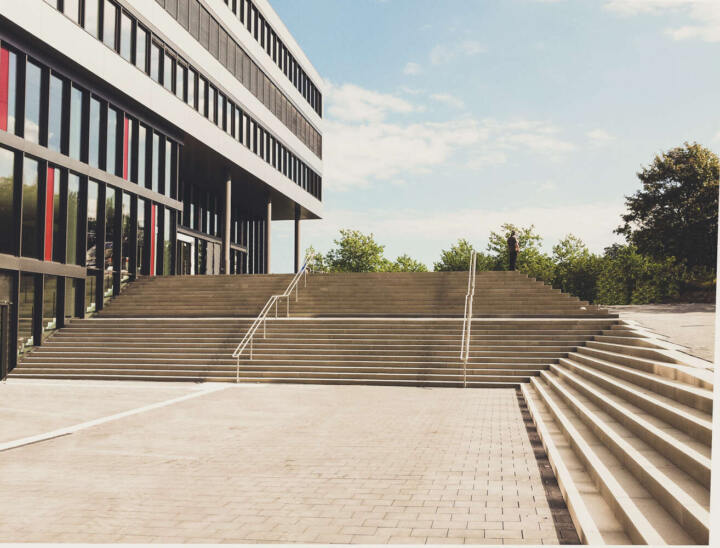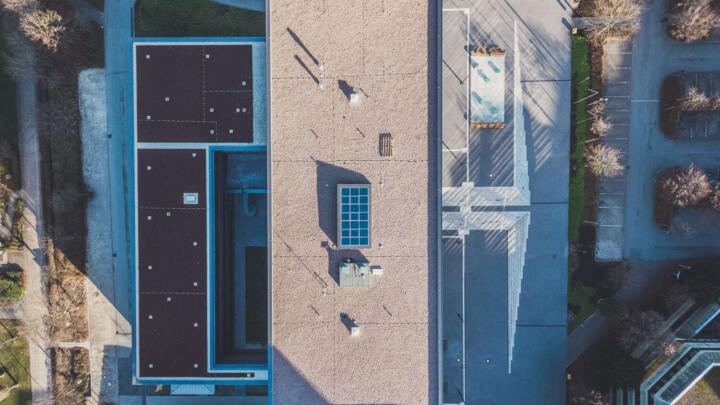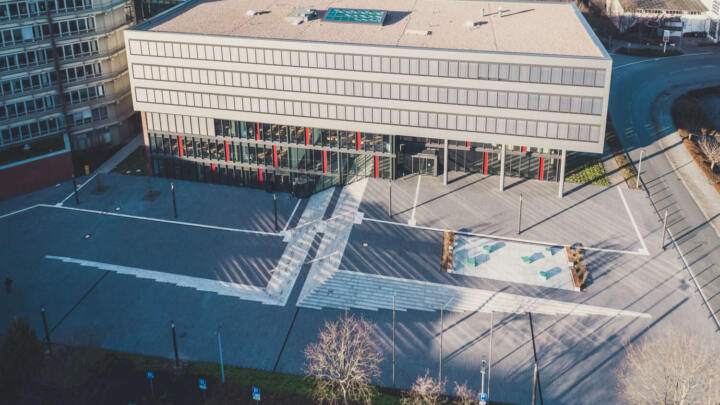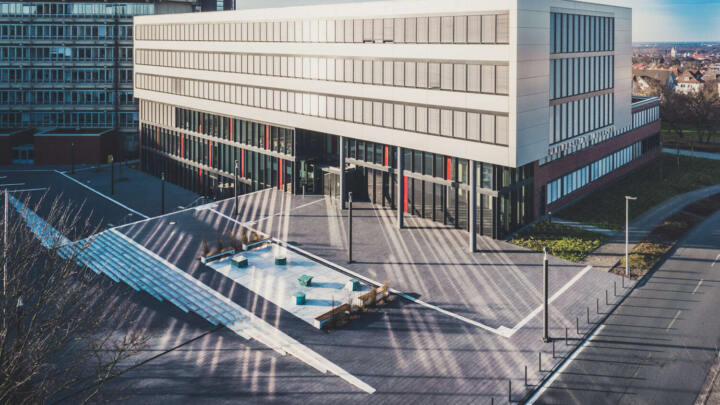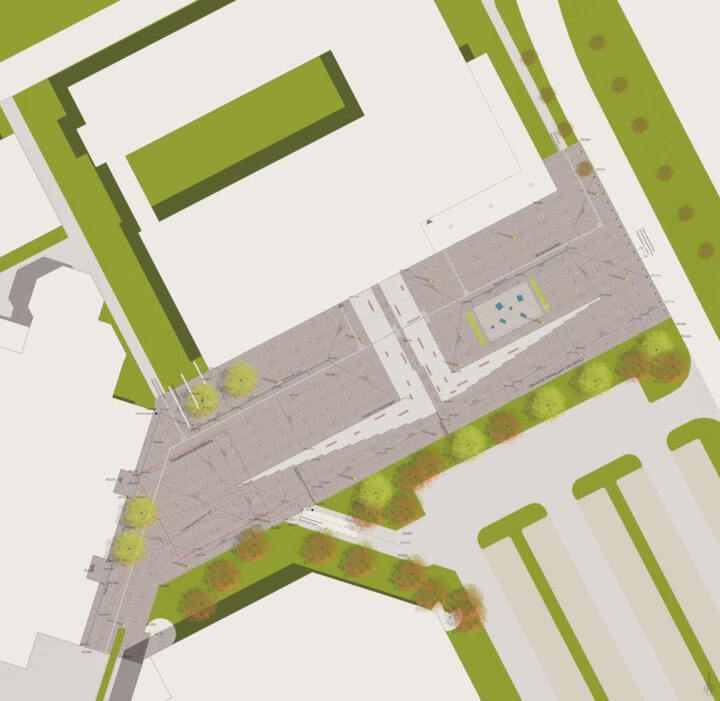University of Paderborn replacement building 3
Paderborn
Client: BLB NRW
Cost: 470.000 Euro
Area: 3.300 sqm
Project Phases: Lph 3 – 8
Duration: 2012 – 2013
The project included the reconstruction of building 3 with an open, barrier free scheme. The main entrance area of the University of Paderborn has a 4.50m height difference in relation to the overall layout.
The newly installed staircase system creates both a visual and logical connection from the inside of the building to the outside. A coiled and separated ramp installation was omitted as the new main entrance to the university fulfills this role in an aesthetic and functional way. Hence, the new open space planning solution allows for a smart and integrative user-friendly design.

