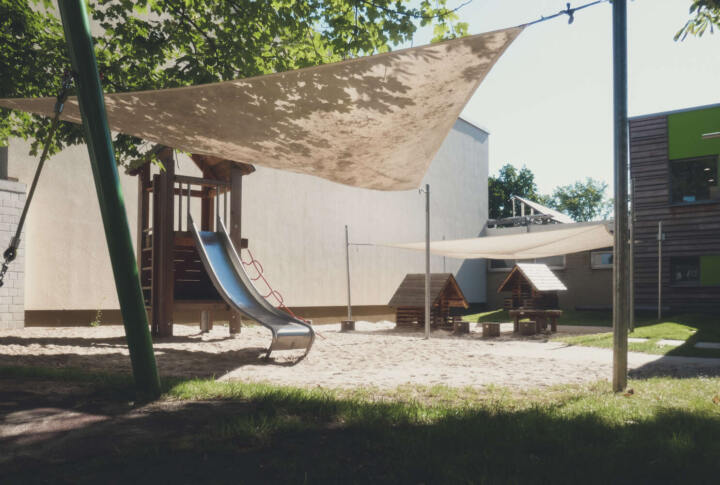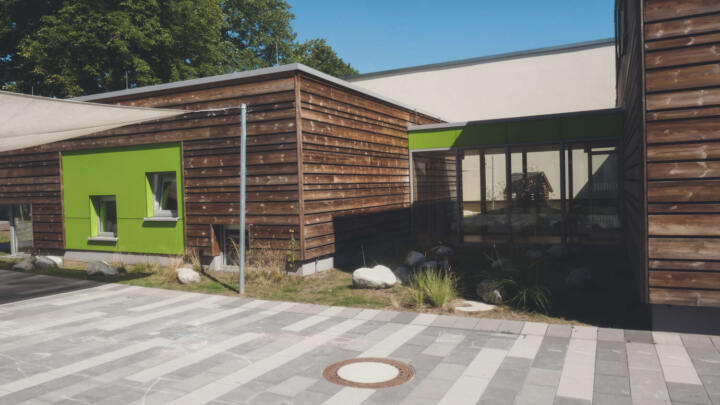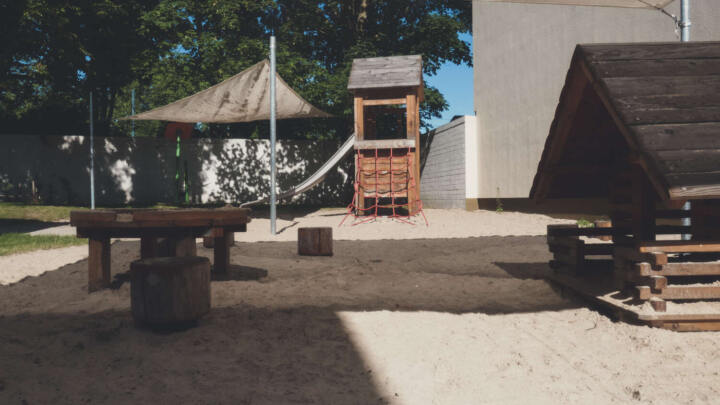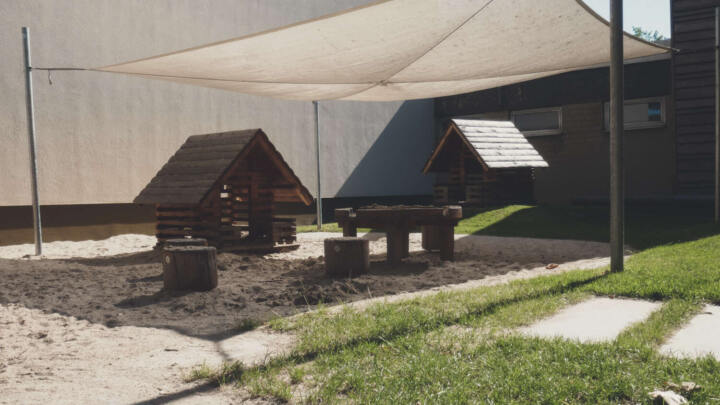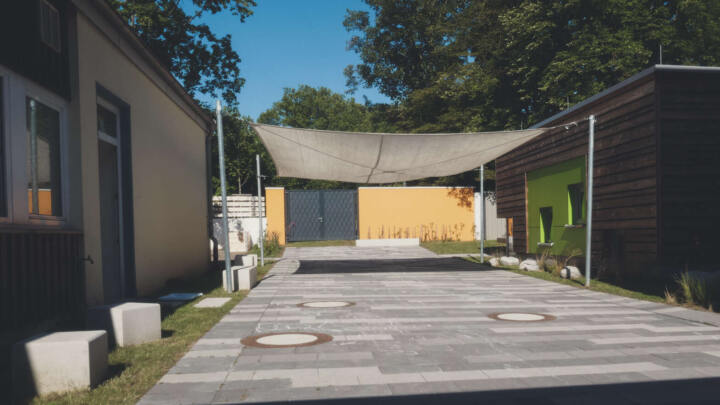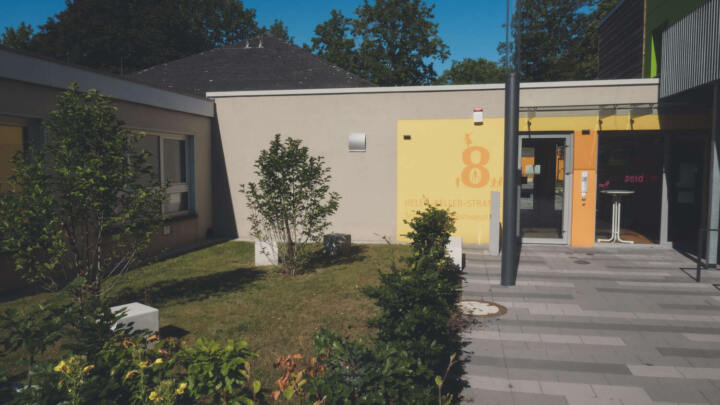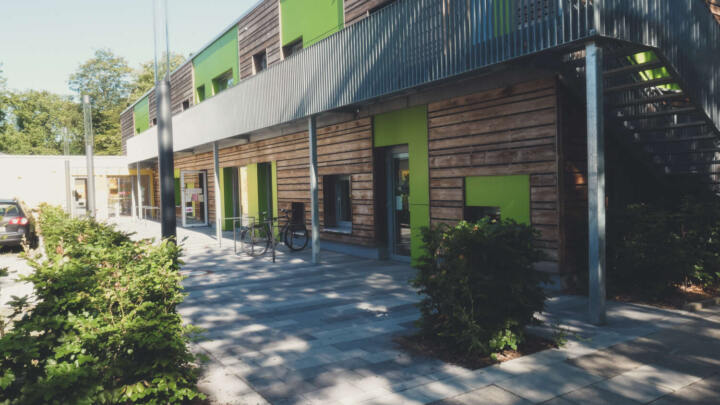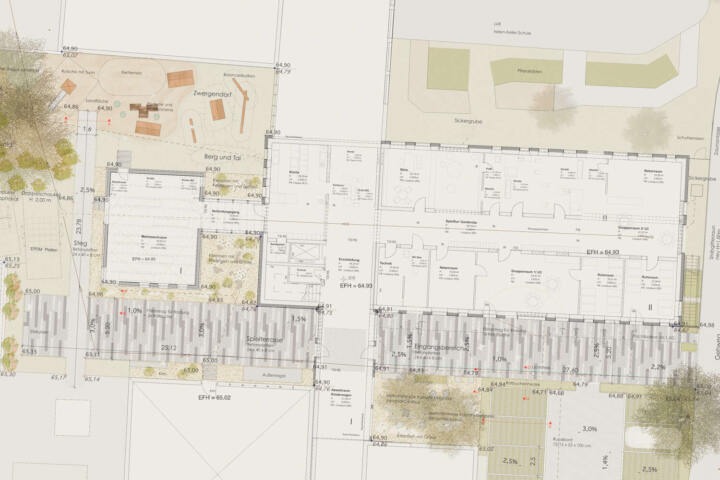Daycare Center Helen-Keller-Straße
Essen
Client: City of Essen
Cost: appr. 350.000 €
Area: appr. 1.200 m2
Service Phases: Lph 1 – 9
Duration: 2016 – 2020
In collaboration with: Schröder und Partner GmbH, Essen; Geo-Consult GmbH, Bochum
The outdoor facilities are divided into a spacious and open entrance area with a relaxation zone on the front and a play area on the back. The existing, orthogonal basic pattern of the paths and terraces is utilized and further developed. Hedge plantings are placed to indicate the entrance area and provide it with an inviting character.
The play area, (approx. 600 sqm of immediate play area, and 600 sqm in the neighboring areas of the existing daycare center), explicitly caters to the needs of Under 3 years children. The paved area of the entrance area is extended in width on the back and serves as a large, paved play terrace. From here, a narrow footbridge leads children vertically to the northern playing area, where the “Dwarf Village”, the “Magic Forest” and the “Mountains and Valleys” are located. This offers places and backdrops for storytelling and role play. Classics such as slides, swings and climbing nets expand the possibilities of active play. Different surfaces such as sand, bark chips and lawn round off the play value and experience with materials. All path areas in the outdoor zone are designed as barrier-free.

