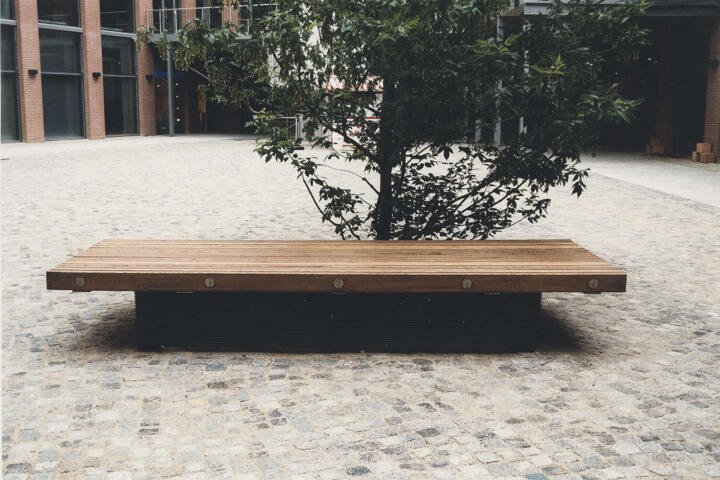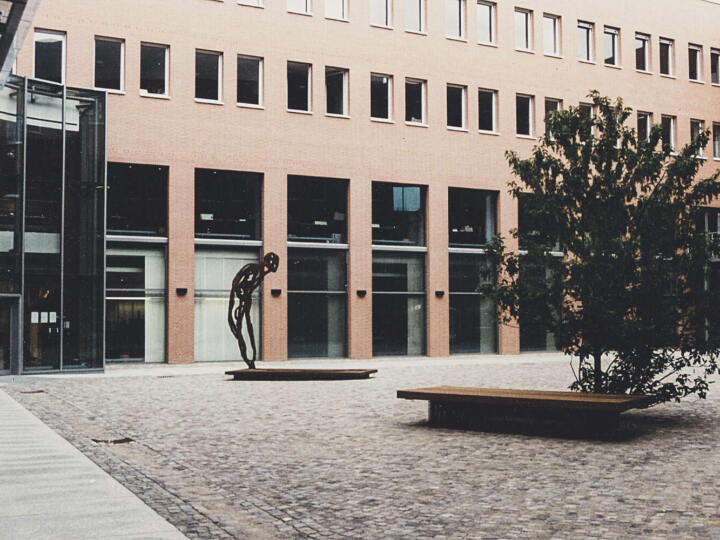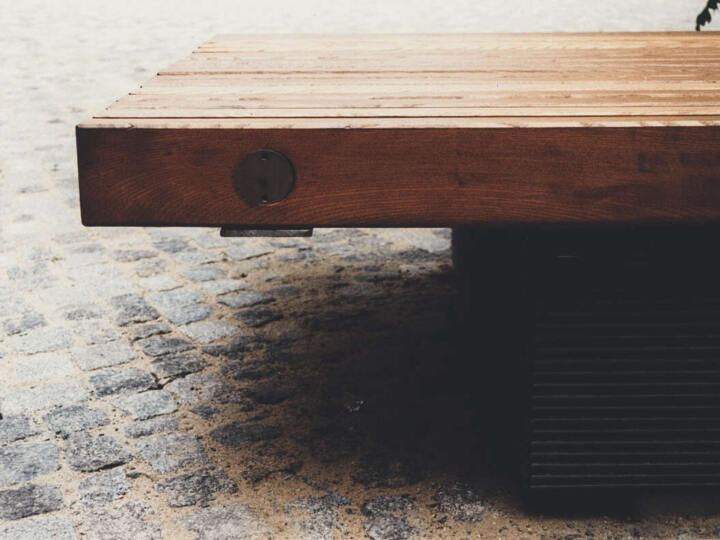Schmidt Bank
Chemnitz
Client: SchmidtBank Real Estate Service GmbH & Co. KG
Cost: 535.000 €
Area: 6.380 qm
Service Phases: Lph 1 – 9
Duration: 1995 – 1999
In collaboration with: Brandi + Partner, Göttingen
The Schmidt Bank buildings fit harmoniously into the existing block structures of the old quarter. The result is a sequence of open spaces of streets, a small square and an inner courtyard. A passage creates the pedestrian connection between the city center and the market hall. Due to its future use for outdoor catering, the inner courtyard is designed as a paved area. The space is occupied by a large-volume tree with a seating area underneath and a steel sculpture by a local artist.
“The Kassel landscape architecture firm GTL designed a bank with a double function: In the inner courtyard of a Chemnitz financial institution, it offers the employees seating and at the same time conceals the grating of an air flow for the underground car park. The landscape architects have succeeded in creating a functional and aesthetic design.” Garden and landscape 1/01




