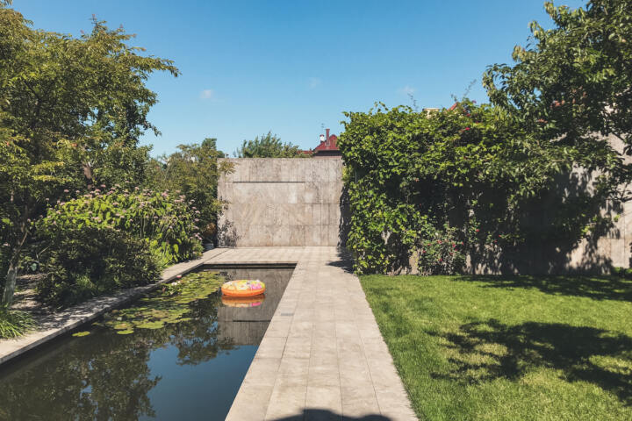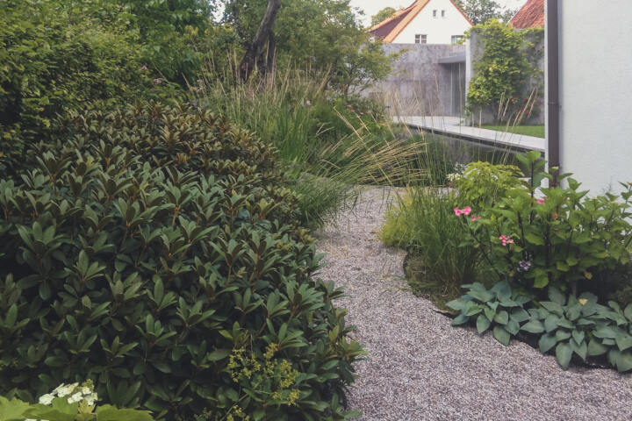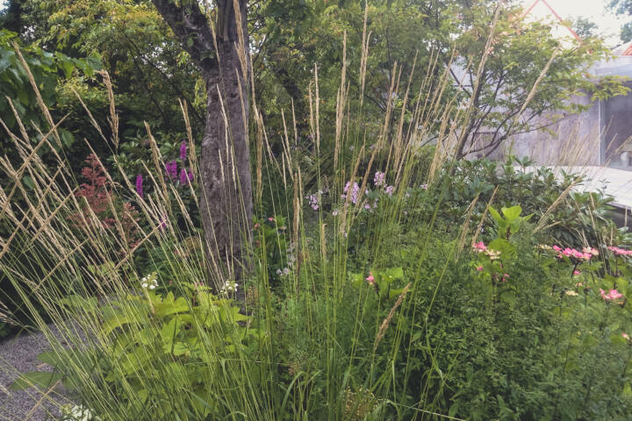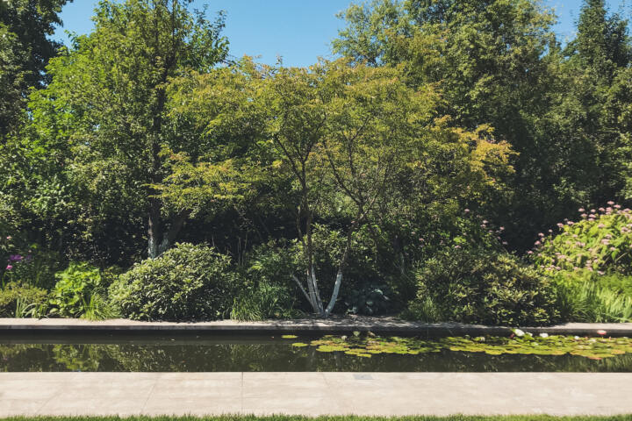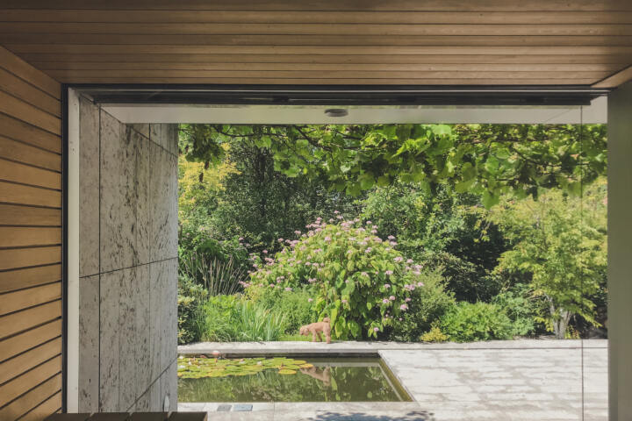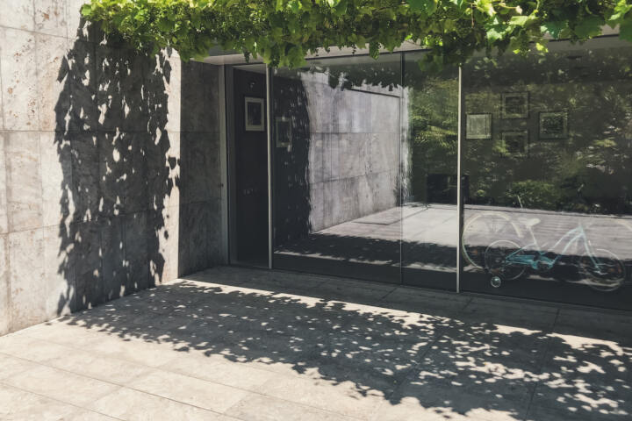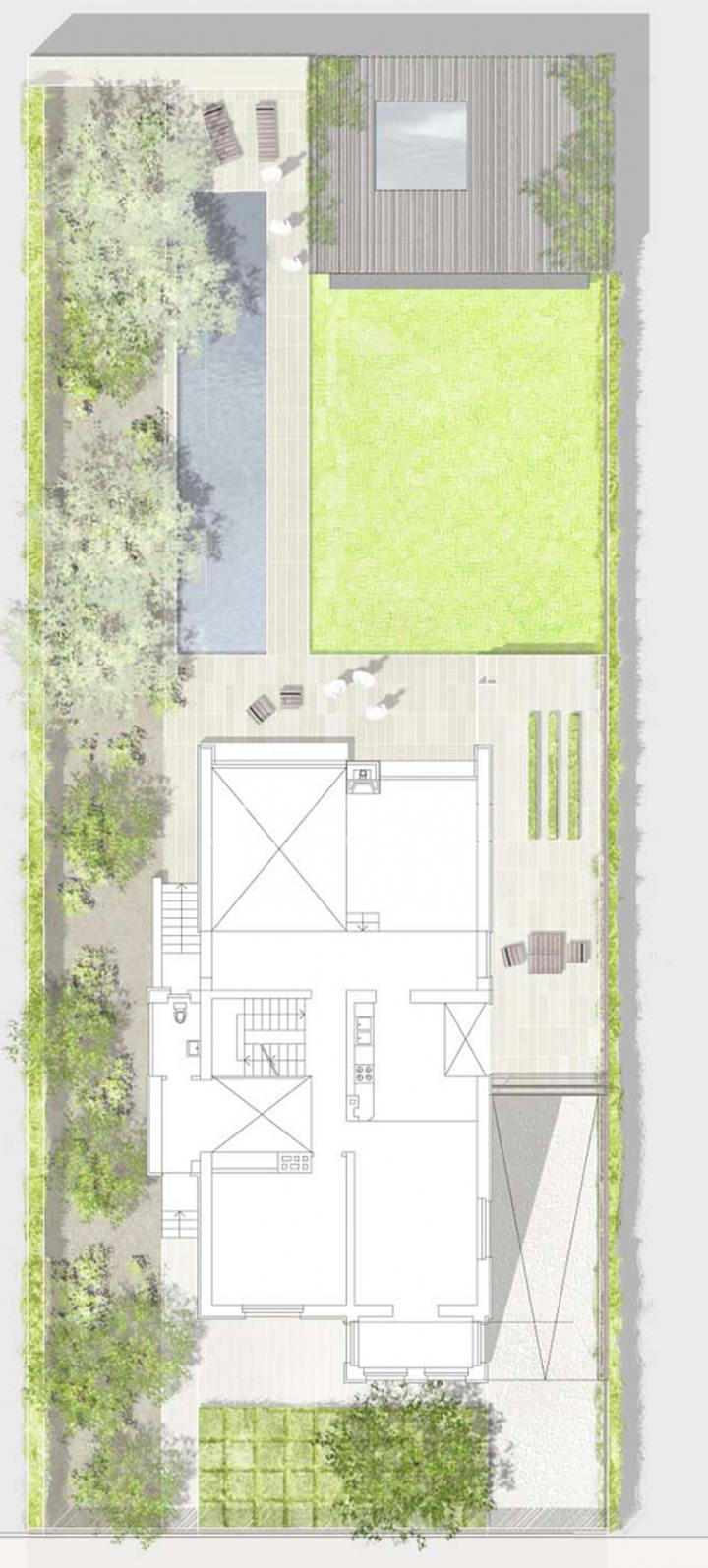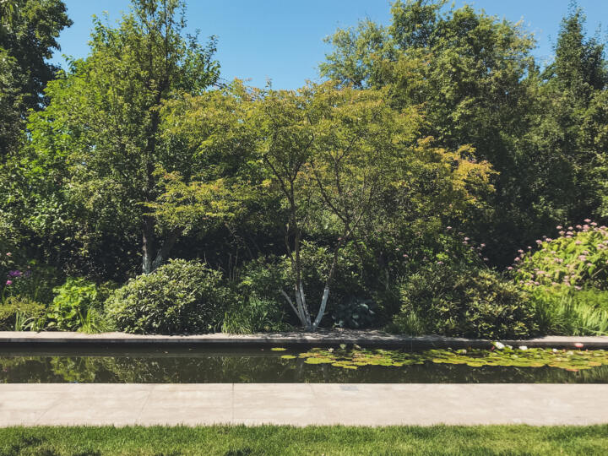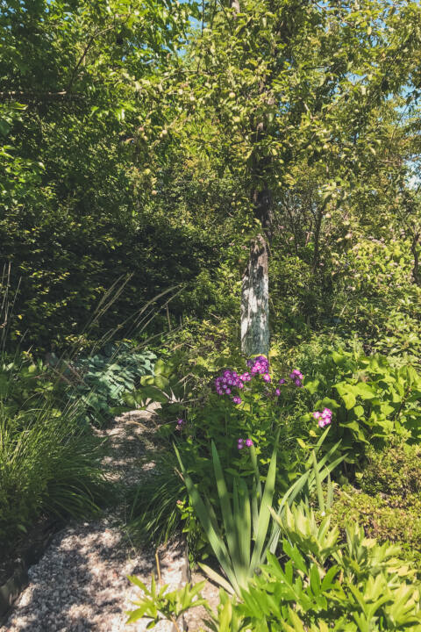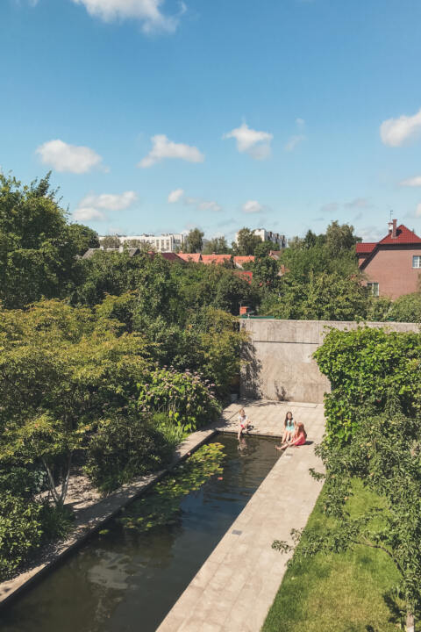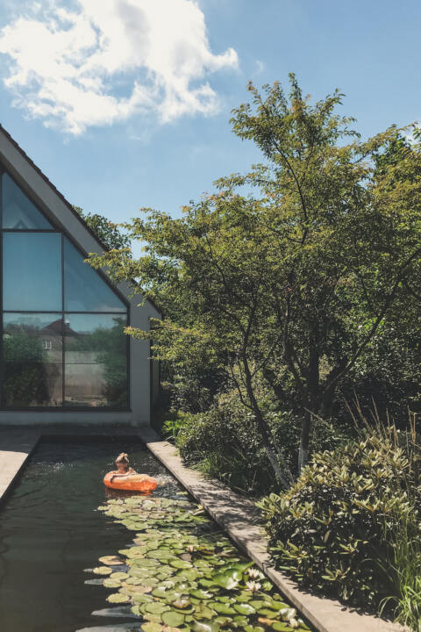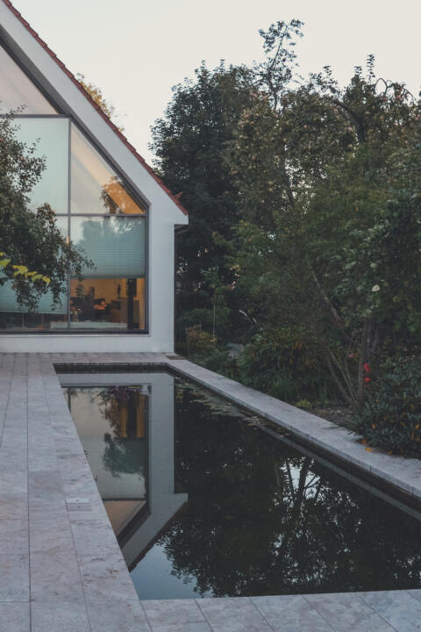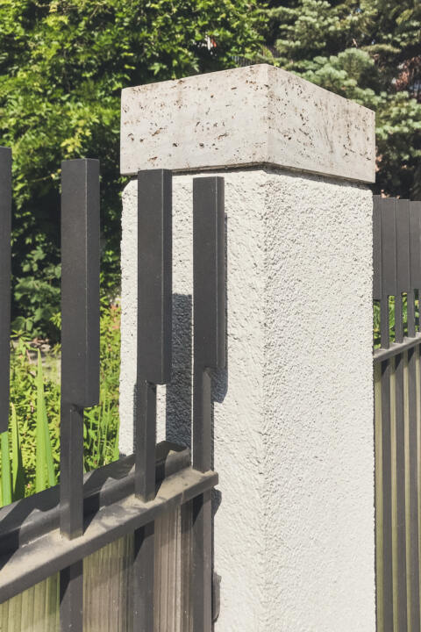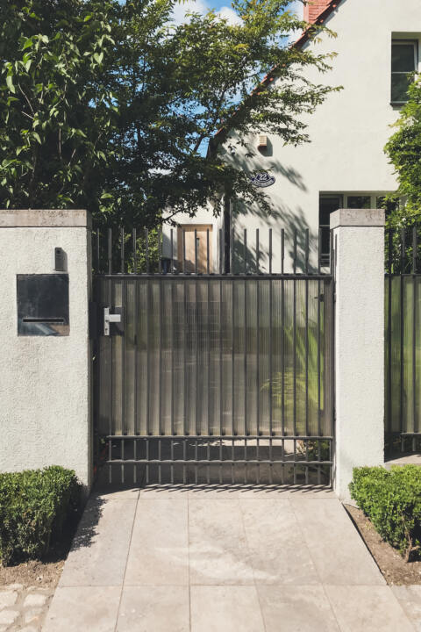Residence and Garden
Kaliningrad, Russia
Owner: privat
Area: ca. 690 qm
House floor area: ca. 180 qm
Scope of service: Lph 1-5
Planning period: 2007-2014
In a typical settler suburb of the 1920s in Kaliningrad, the old Königsberg, a garden paradise was created that is hardly noticeable from the street. The settler’s house, which was restored with great attention to detail, was renovated to include a living hall in the same cubature as the original building in the depths of the garden and connected via a glass joint. The extension and interior construction of the residential building as well as the new construction of the sauna house were planned by GTL in cooperation with punkt4 architects based on an initial idea by Jochen Brandi that focused on merging the inside and outside into one unit.
A clear, geometric framework arranges the garden in rooms of very different characters. The grove of Japanese cherries, planted underneath with shrubs, hydrangeas and rhododendrons, not only shields from the neighboring buildings, but is also a romantic retreat on hot summer days. Attached to this, the water lily pool creates a generous distance between the sauna house and the living room as well as between the cherry grove and the lawn.
The basin is supplied with fresh water via a high wall of water on the property boundary. The sauna house is placed between the water wall and a second, rose-clad wall panel in such a way that another sheltered seating area is created that is only partially visible from the main house.
As a reminiscence of the German heritage, shell limestone was chosen as a continuous material for all walls, floor coverings and outdoor terraces, both inside and out.
Garden and sauna house: GTL Michael Triebswetter landscape architect
Light planning: Ulrike Brandi Licht
Renovation and extension of the residential building: GTL Michael Triebswetter landscape architect with Punkt 4 architects, based on an idea by Jochen Brandi



