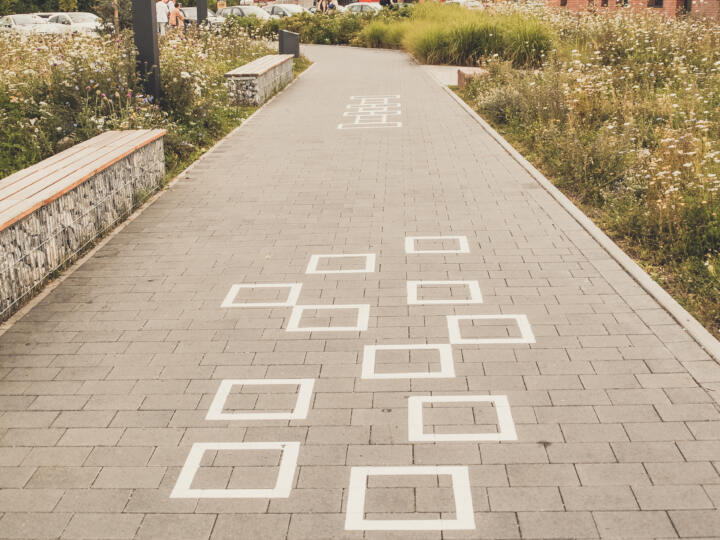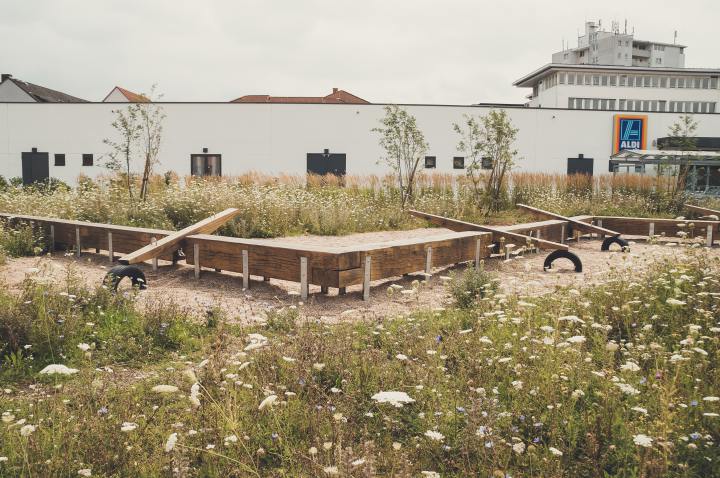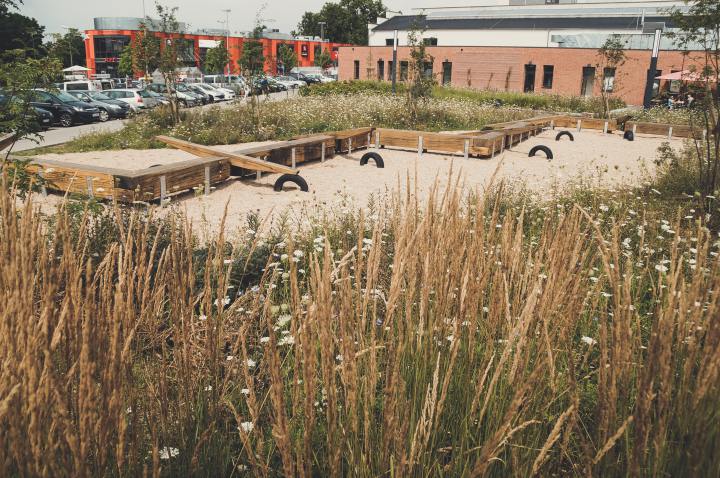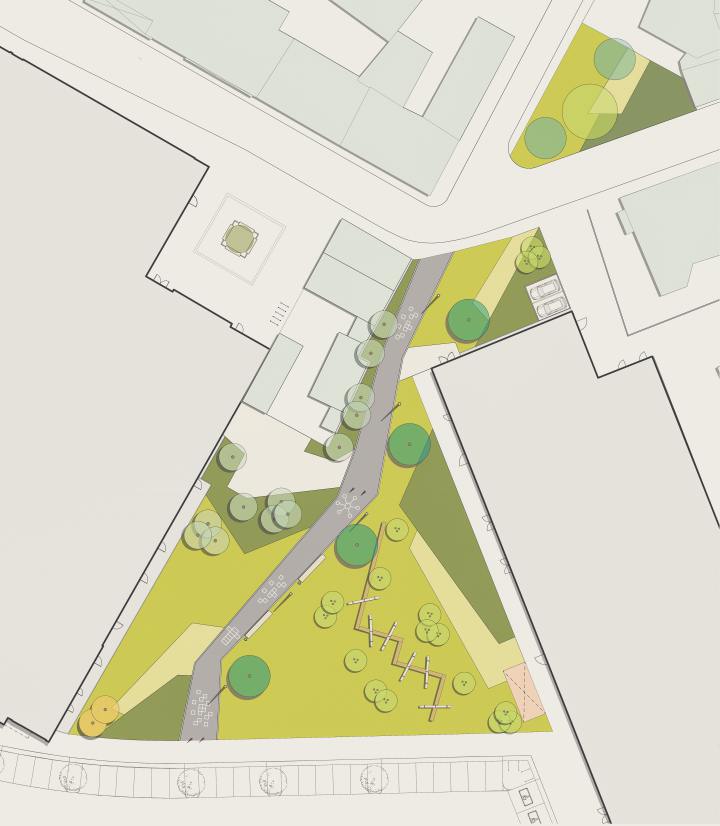Postpark
Hanau
Client: HBB Hanseatische Betreuungs- und Beteiligungsgesellschaft mbH
Cost: 174.627 Euro
Area: 2.540 sqm
Service Phases: Lph 1 – 3
Duration: 2010 – 2011
In collaboration with: RKW Architektur + Städtebau, Düsseldorf
The developed area of Postpark in Hanau borders the Postcarée grounds along Lothringstrasse/ Fischerstrasse in Hanau. The main entry, a wide path of driveable asphalt in the form of a clear spine, boldly stretches through the grounds.
The path surface is accentuated with playground character through jumping games painted in white on the black asphalt. The green lawn of the Postpark is formed like a cut-out pattern. Areas planted with light feather trees sculpt the area in the third dimension. This is bordered by swaying waves of grass, which offer a sense of reinforcement. High quality environmentally friendly grass landscape expands out into the main body of the park. Solitary trees of different types accompany the passage from the inner city out toward the newly built Postcarée. Two groves of trees defined by habitus and leaf color diverge toward the parking and playground.
The playground, the main core of the grounds, is highlighted by superior playground equipment. Borrowing its dynamic form from the main path, a long wooden element with asymmetrically positioned seesaws lies over locally supplied mixed red pebble stones. This playground furniture invites one to balance, but also to seesaw. Whether in action or not, the ‘Centipede’ is an attractive feature with its ‘seesaw legs’.






