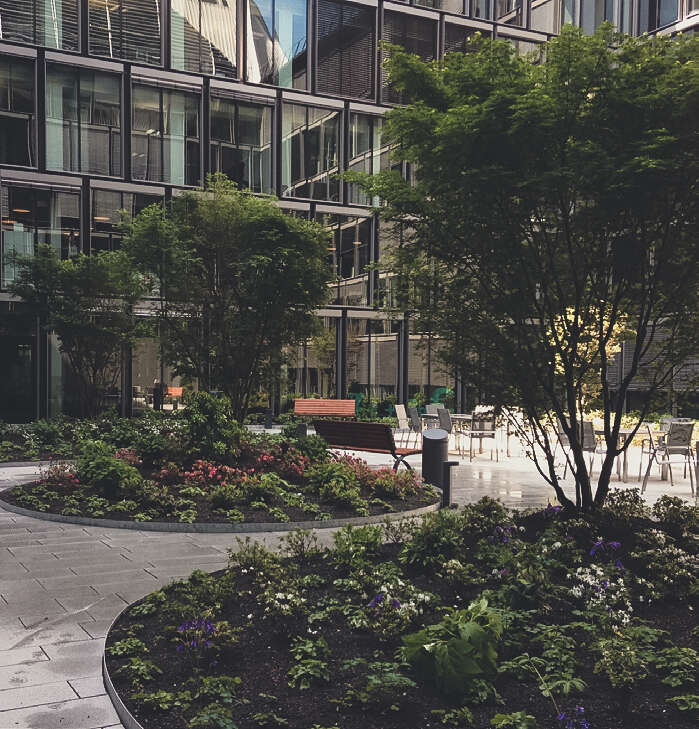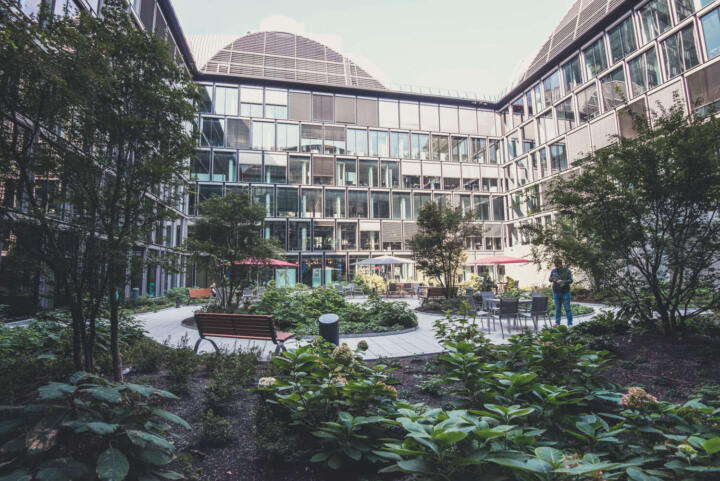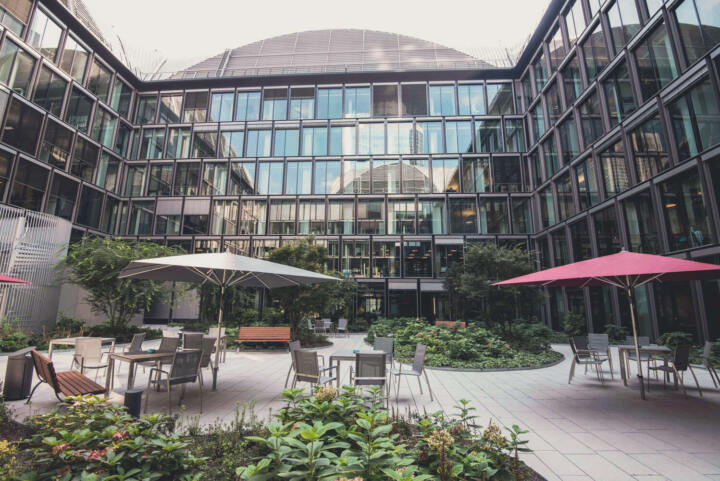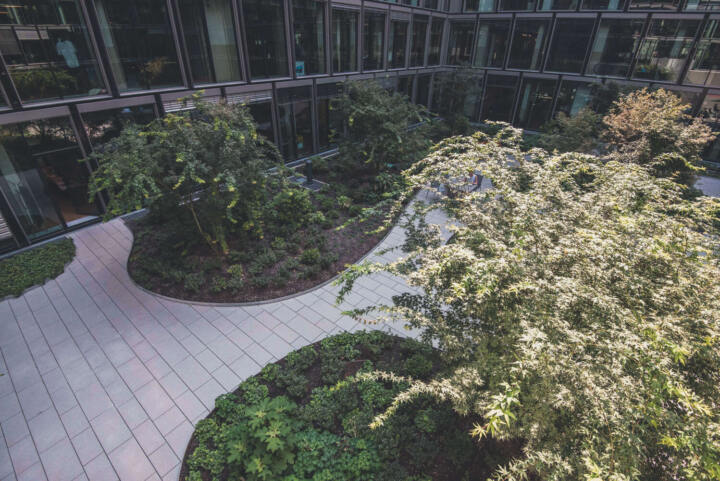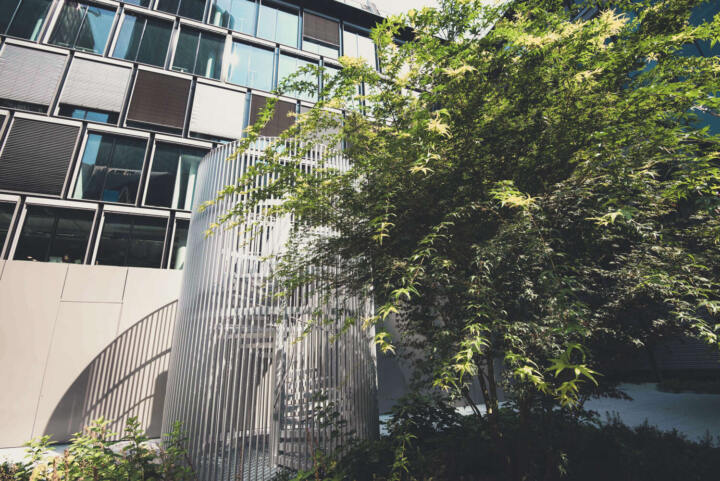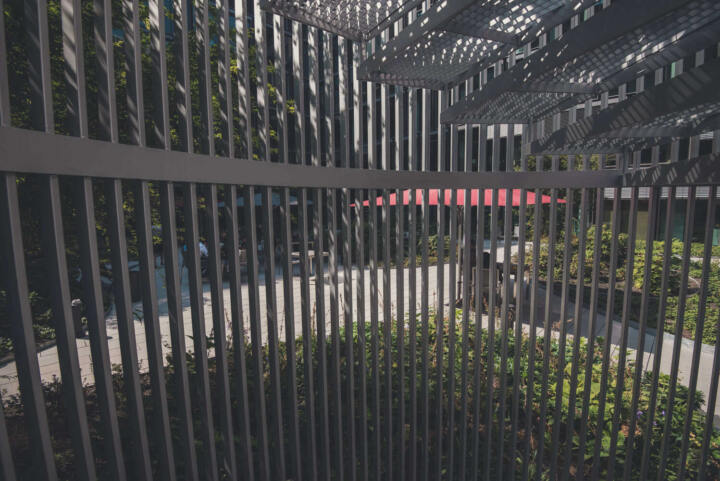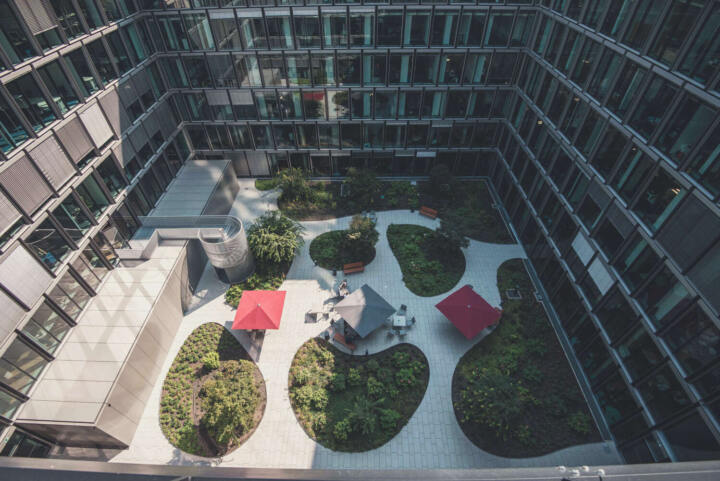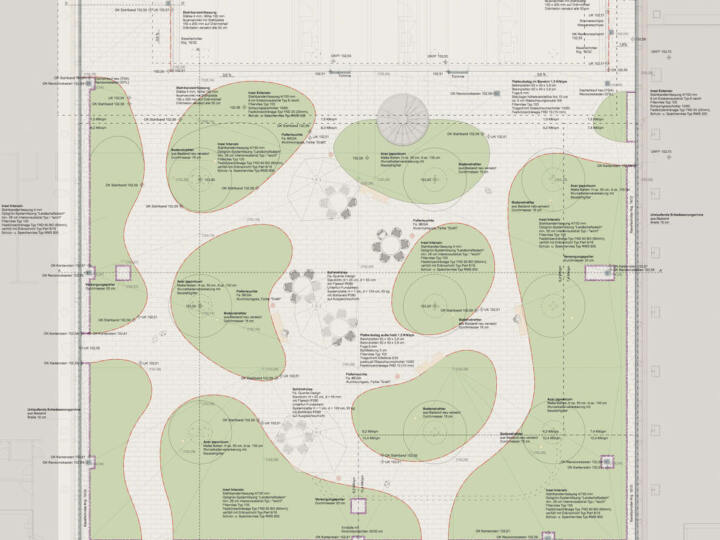Outdoor Facilities Junghof Retail
Frankfurt
Client: Tishman Speyer GmbH & Co. KG
Cost: 80.000 €
Area: 170 m2
Service Phases: Lph 5 – 8
Duration: 2015 – 2018
In collaboration with: schneider + schumacher Architekten, Frankfurt
In the course of the renovation of an administration building for the company Tishman Speyer GmbH & Co. KG, part of the outdoor facilities will be redesigned. The area is completely underdeveloped.
In the inner courtyard, a clear terrace area with generous concrete stone slabs shall be laid out along the new facade. Circumferentially, there is a border that was partly built as a drainage channel.
The planting islands with organic shapes are planted with perennials and 6 Acer japonica. Benches with different viewing directions are arranged around them.
Floor spotlights illuminate individual equipment elements and the planting. They create an atmospheric light.
Access to the passage will be restored with the same flooring as in the existing building for uniformity.


