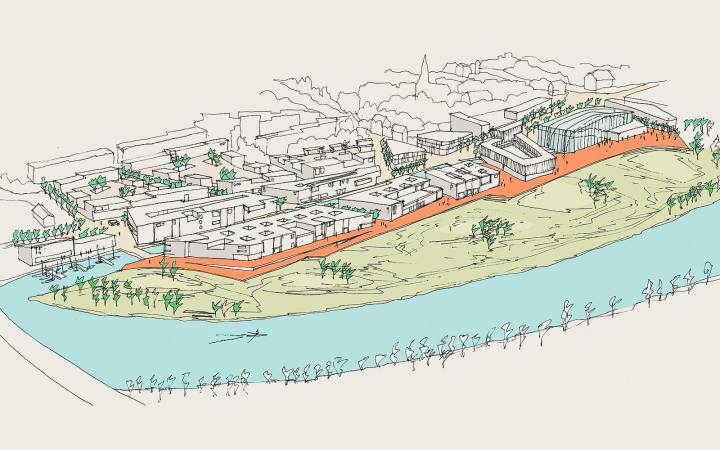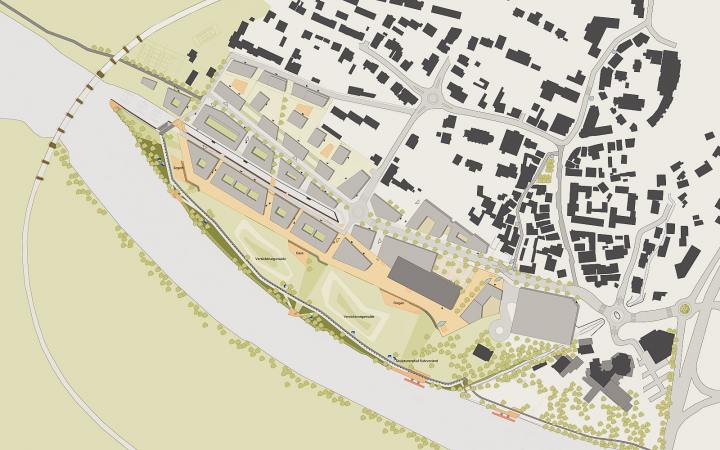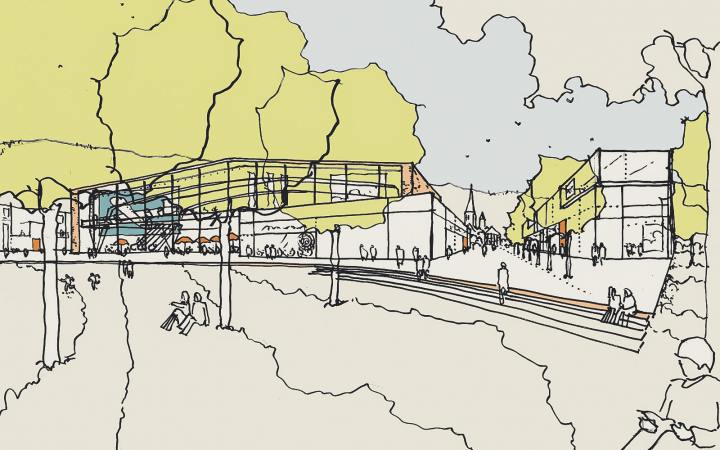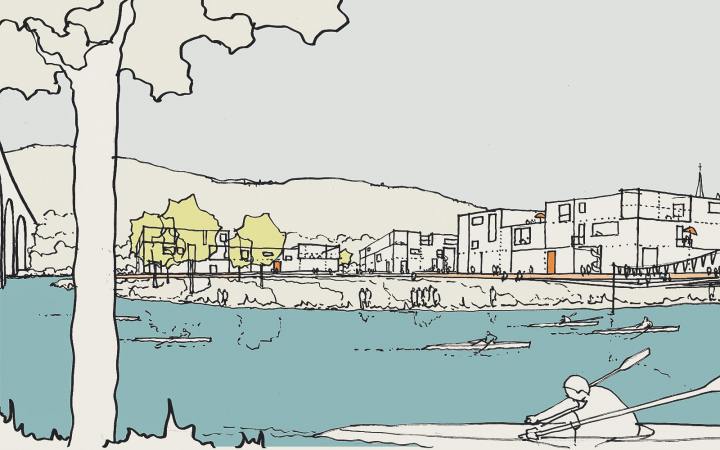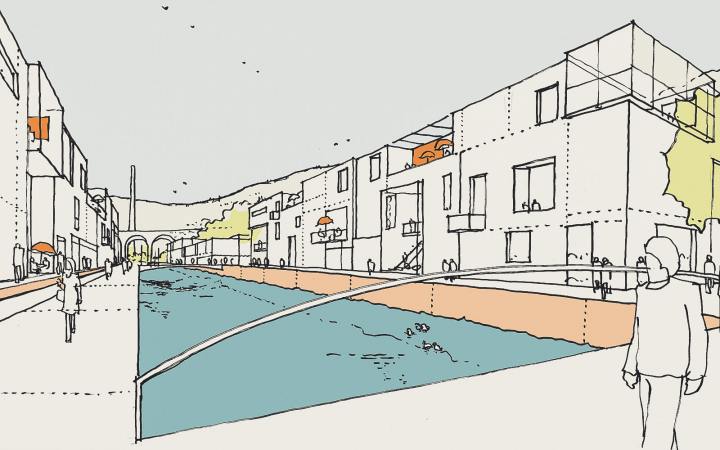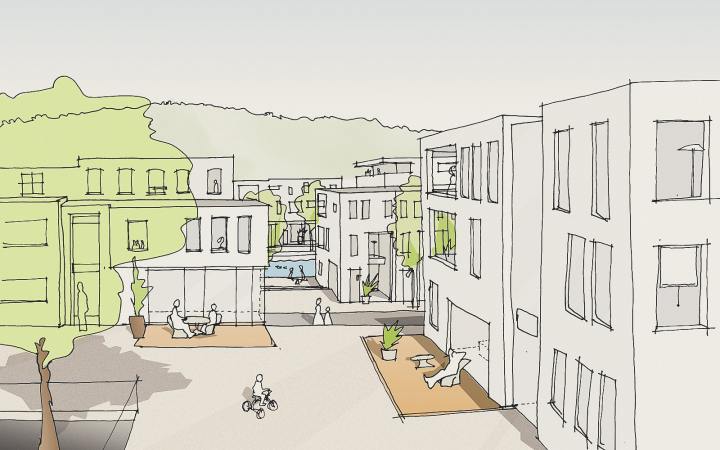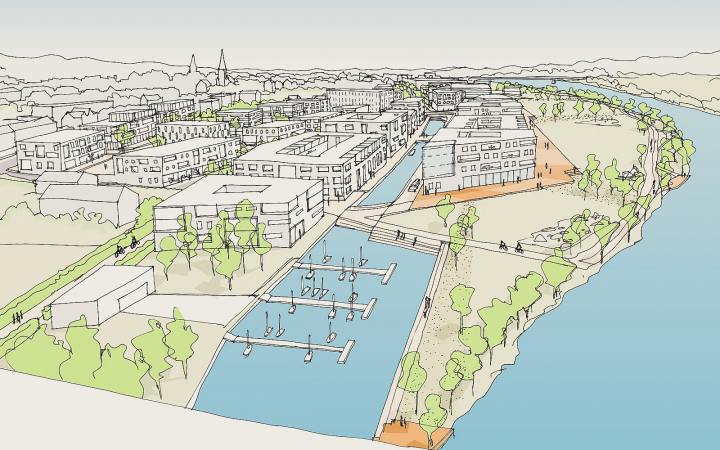Former Westfalia Area | Masterplan
Herdecke
Projected with Döll – Atelier voor Bouwkunst, Rotterdam/NL
Owner: Stadt Herdecke
Area: ca. 150.000 qm
Scope of service: Master planning
Planning period: 2006-2007
Planning
The design is based on a continuation of the multifaceted canvas with respect to its urban development of the Herdecke town structure. The new construction areas are based on the current civic situation, but set new urban and innovative accents. The concept with its buoyant shape looks like an artistic composition. The new design of the old Mill Ditch tied in with history represents a design attraction for developing an open space. This newly established watercourse works as a focal point in its function and urban arrangement and represents the backbone of the design at the same time. Location as well as size of the areas designated for required retail shop structures is positioned in the intersection area towards the town centre in a positive way.
A wedge of buildings between the existing Karstadt building and the newly designed aeroplane hall picks up the retail trade function and interlinks the new trade structure with the old one. The magnet of retail shops has a potentially positive impact on the trade structures of the existing centre by its connecting structure, too. The adjoining urban structures furthermore allow a mixing of the area with other desired types of use of the urban development plan. The concept as a whole is convincing by its innovative mindset, by its design of the urban promenade, and by the new establishment of the Mill Ditch. All together, a new quarter is formed, which is able to attract new inhabitants to the town of Herdecke by its specific character.


