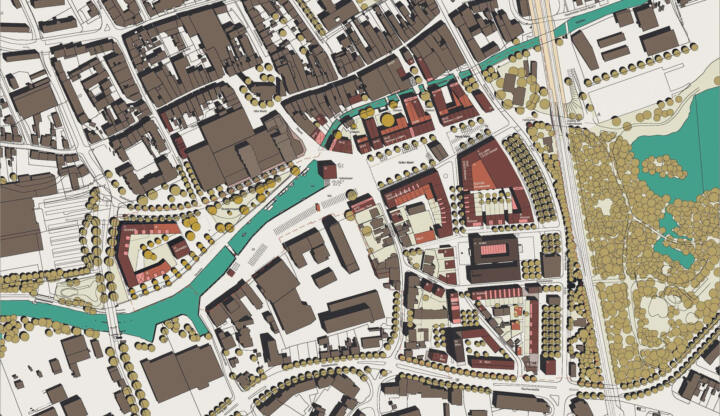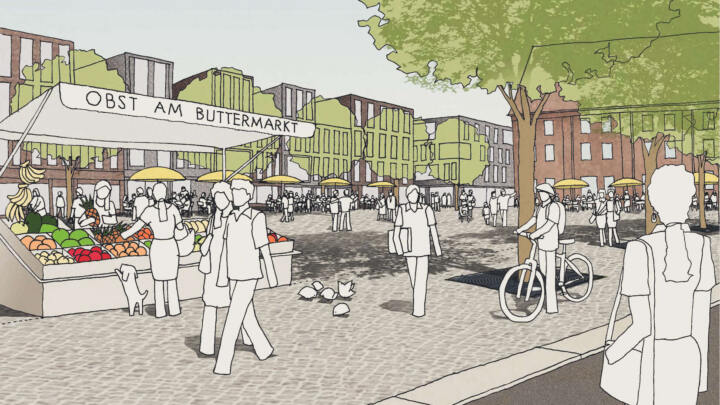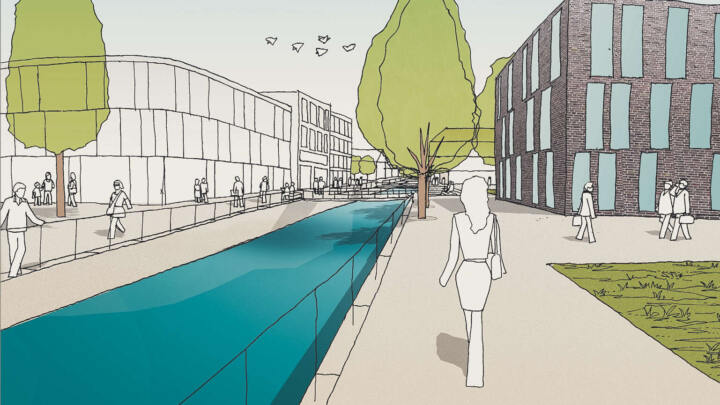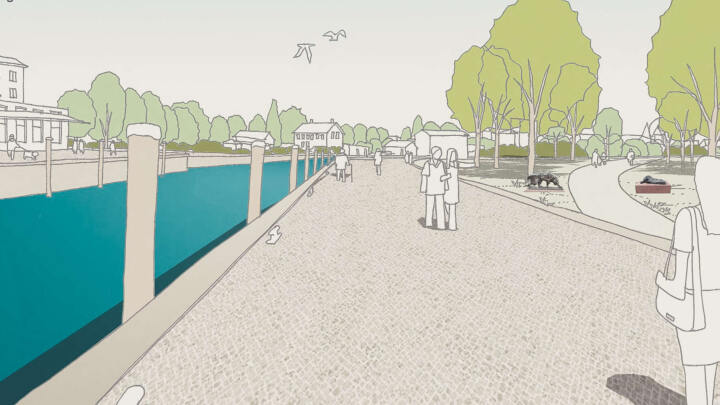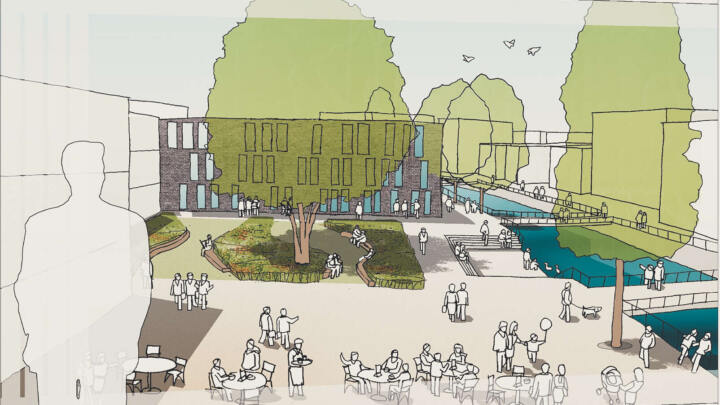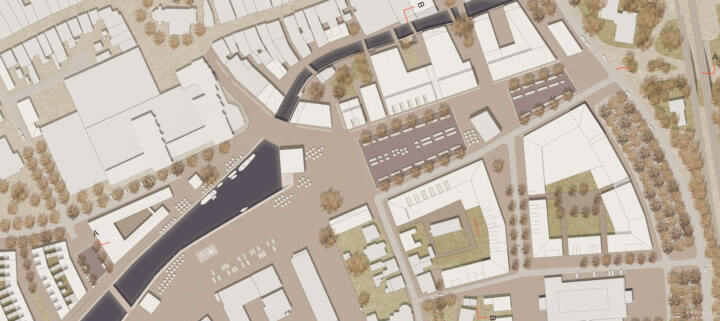Krückau Framework Plan – Vormstegen
Elmshorn
Client: Stadt Elmshorn
Area: 185.000 m2
Service Phases: Framework Plan
Duration: 2009 – 2011
In collaboration with: SWW Architekten, Braunschweig
A facade for the flâneur
The paved surface of the city centre is Elmshorn’s calling card. Restrained paving of relatively smooth greywacke, neatly laid in rows, establishes the discreet setting for an excitingly authentic townscape. Coherent in style, uniform in the choice of materials and precisely executed, the lanes and streets of the new neighbourhood become a façade in their own right – a façade for the flâneur.
Download Datasheet| PDF
Elmshorn city centre is to be extended to the south across the River Krückau and connected to Vormstegen district via the Buttermarkt.
In the process, the former flood plain will be reinterpreted as a sequence of urban spaces and squares. The harbour, a focal element in the city’s history, along with it atmospheric ambience, will be integrated into the new urban space and thus come to signify the new “extended city centre”. The newly conceived district takes its cue from the existing urban structure and will be closely linked to the surrounding city.
The intention is not to make the new district an “island”, but rather an integral part of the city as a whole. Characteristic features of the city will be further enhanced as defining elements.
Public space in the newly designed neighbourhood is characterised by a sequence of squares, connected to the old town via several alleys.
This results in alternate open and closed spaces, vistas and connections.


