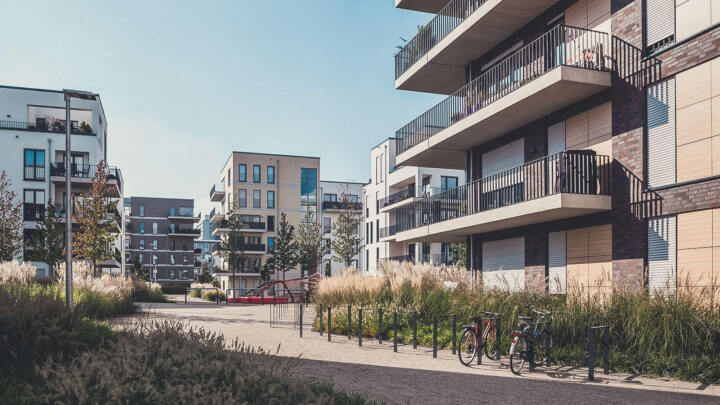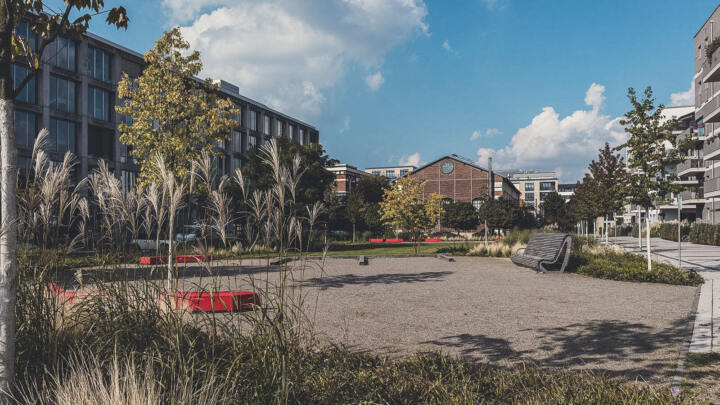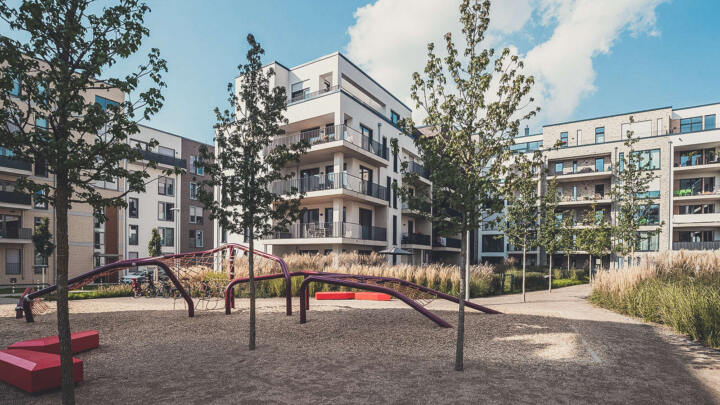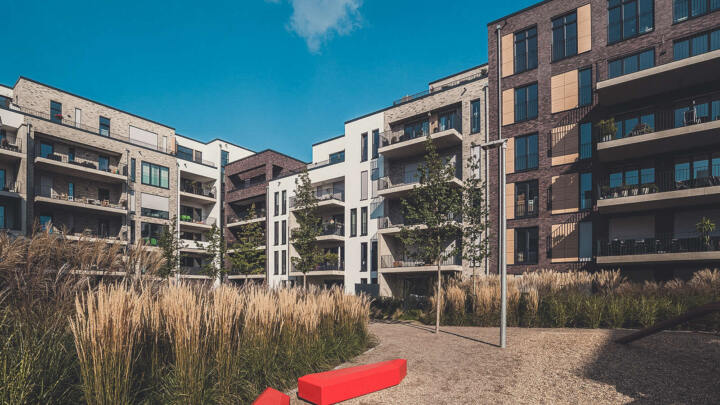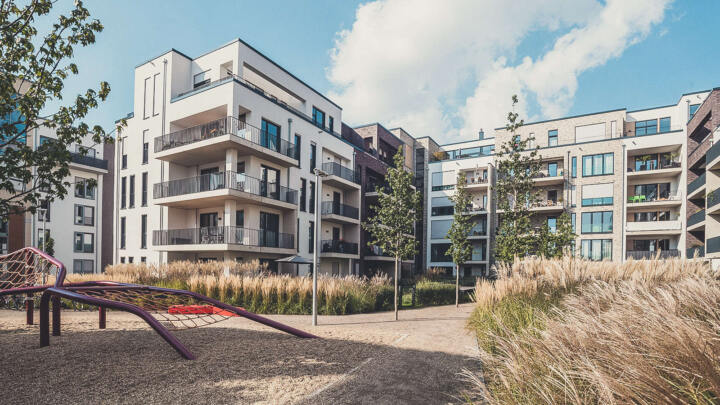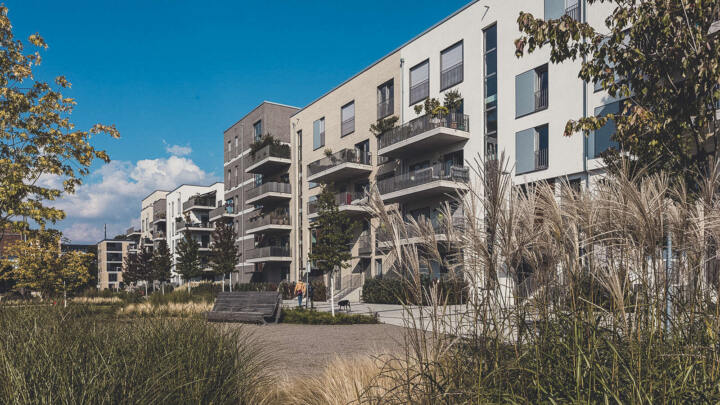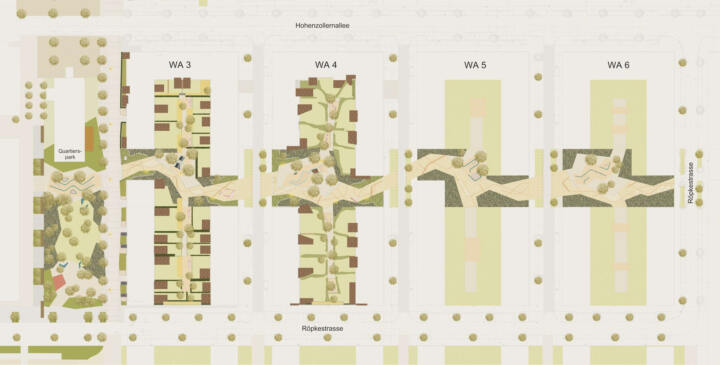Grafental Residential Project
Düsseldorf
Client: Grafental GmbH & Co. KG, Nesseler Bau GmbH, Aachen
Cost: 1.472.000 €
Area: 8.440 m2
Service Phases: Lph 1 – 6
Duration: 2012 – 2018
In collaboration with: HPP Architekten,Düsseldorf; Konrath und Wennemar Architekten, Düsseldorf
With the construction of the Grafental residential district, the outdoor areas of the inner courtyards, a higher-level public park and a garden promenade with play areas are planned. The new residential development comprises a total of 5 apartment blocks (WA03 to WA07). A block consists of two U-shaped buildings with the opening facing each other, and interrupted by a garden promenade. This promenade represents a connecting element between the individual courtyards.
The interiors of the apartment blocks, which lie above an underground car park, are designed as green courtyards and equipped with thematically different play elements. The planting also distinguishes each courtyard individually. In addition to the connecting grasses (Miscanthus and Calamagrostis) and one type of tree (Liquidambar styraciflua), hedge bodies made from Ligiuster and Eleagnus as well as flat rosemary willows dominate the picture.


