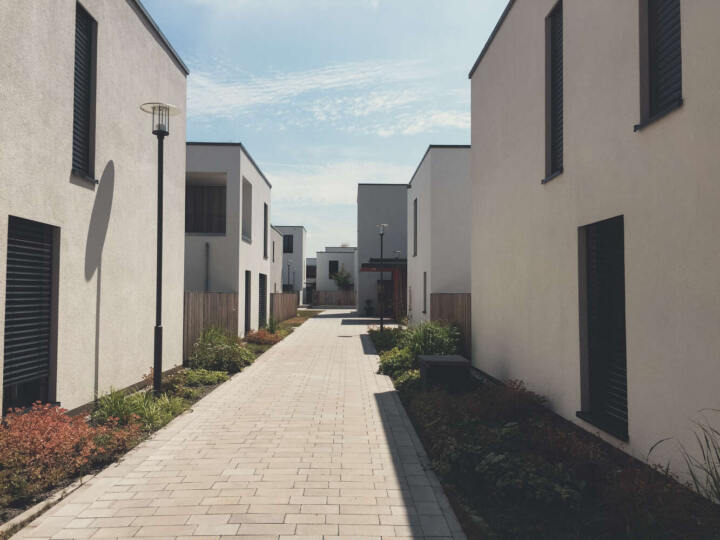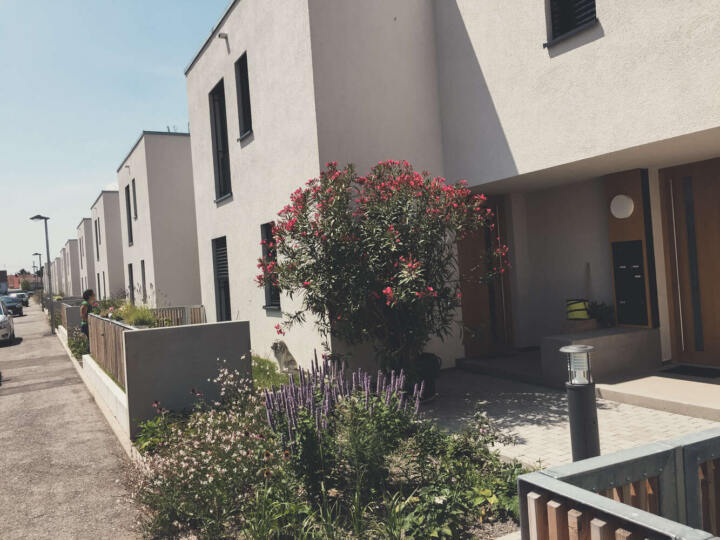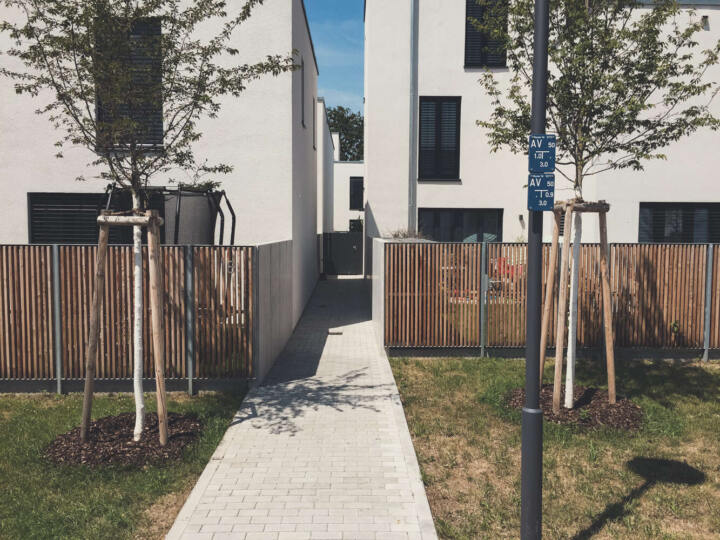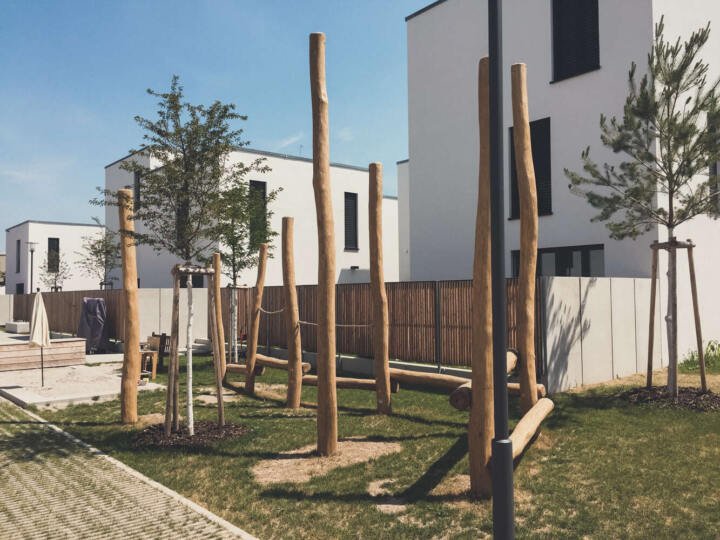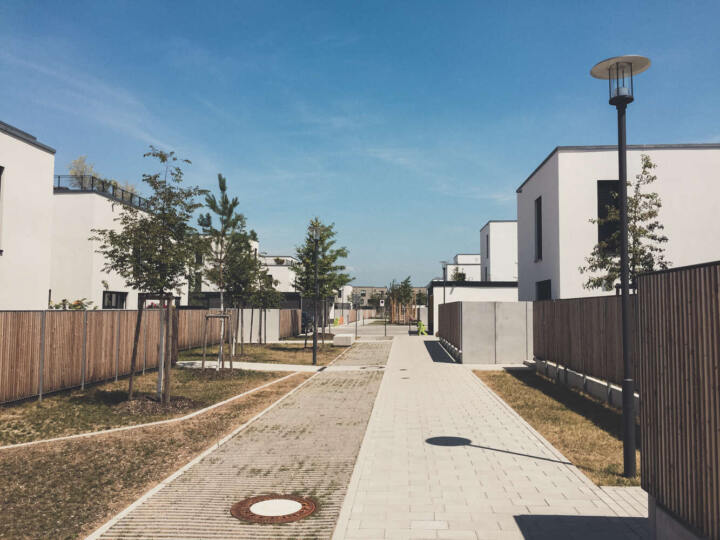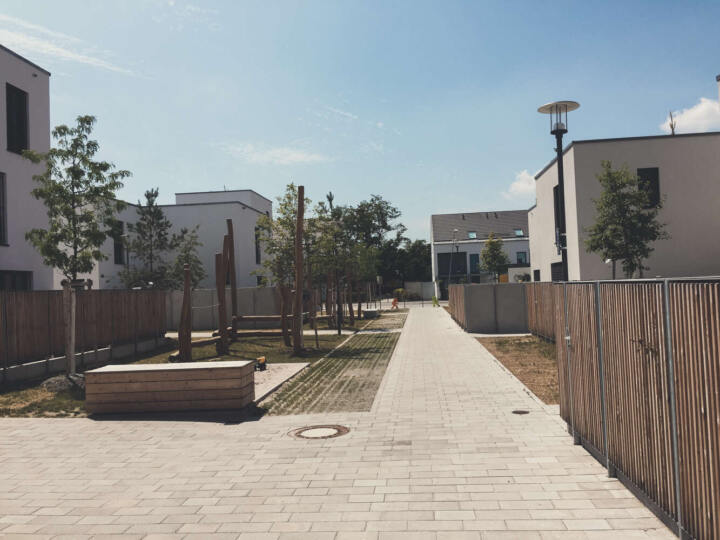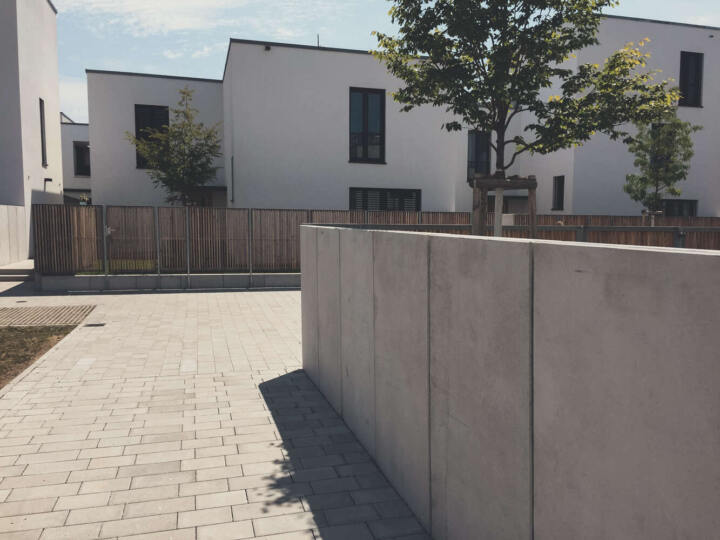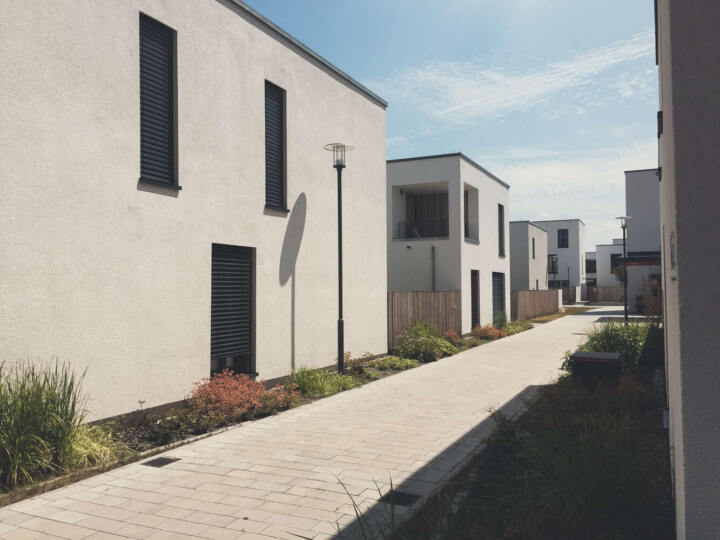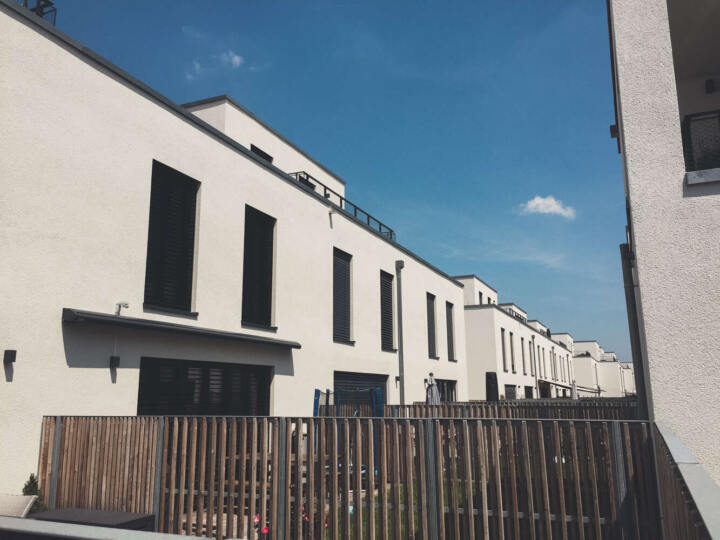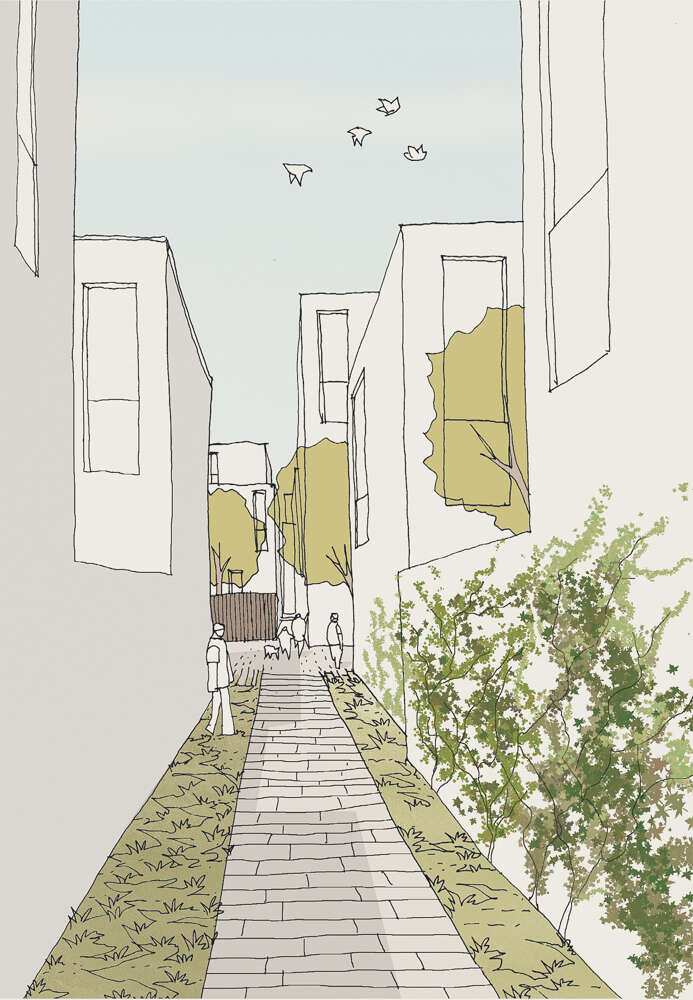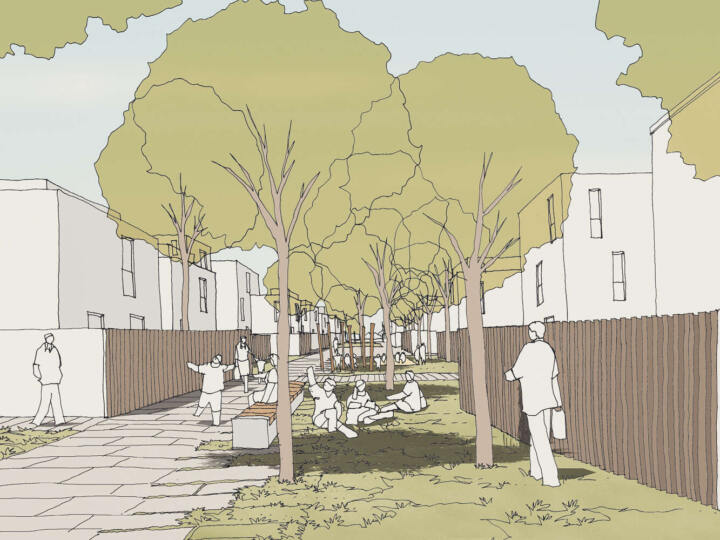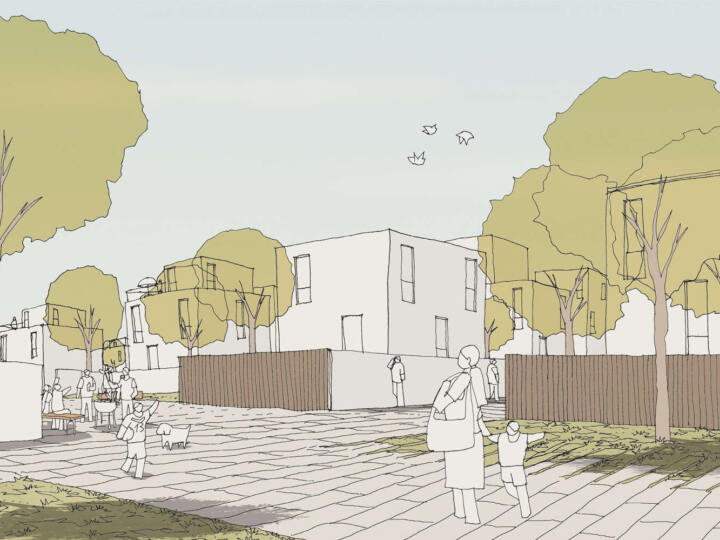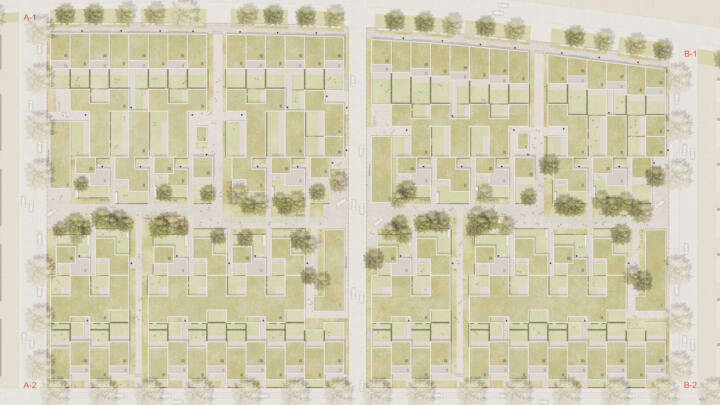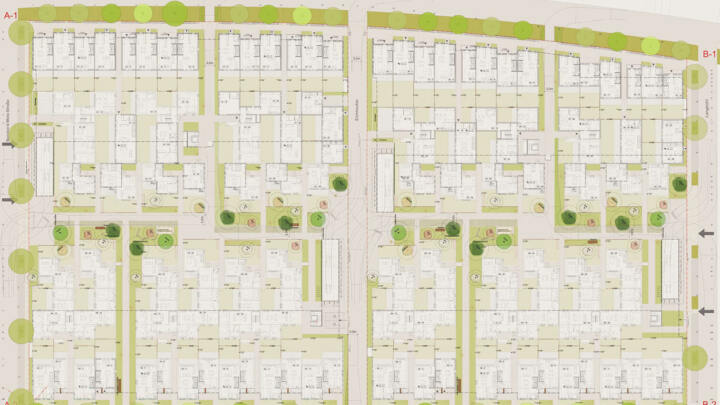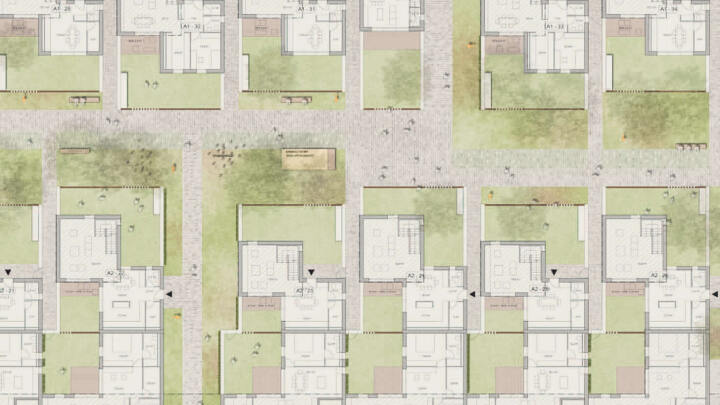Knielingen 2.0
Knielingen
Client: Konversionsgesellschaft Karlsruhe (Volkswohnung GmbH)
Cost: appr. 1.175.000 Euro
Area: 13.600 sqm
Service Phases: Lph 1 – 4 + Reference details
Duration: 2013 – 2016
In collaboration with: schneider + schumacher
The urban design created a carpet-like building structure that loosens up from the north-west and south-east edges of the property with clearly accentuated room edges towards the center of the district. The plots of land, which are divided by hedges, gain their unity both through the similar structure, clearly legible from the outside, and through the connecting, publicly accessible green space, which is available to the residents for communal activities.
The high density of the urban district is smoothened by the green courtyards assigned to each house. That provides an interlocking network of buildings, private gardens and courtyards, which are connected by distinguished access routes. The properties open up to the green center with a garden area, which is separated from the common open space by hedges and low walls.


