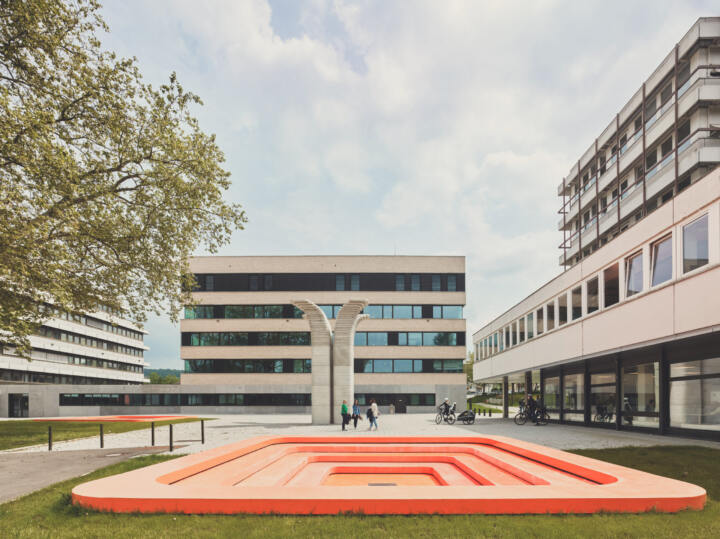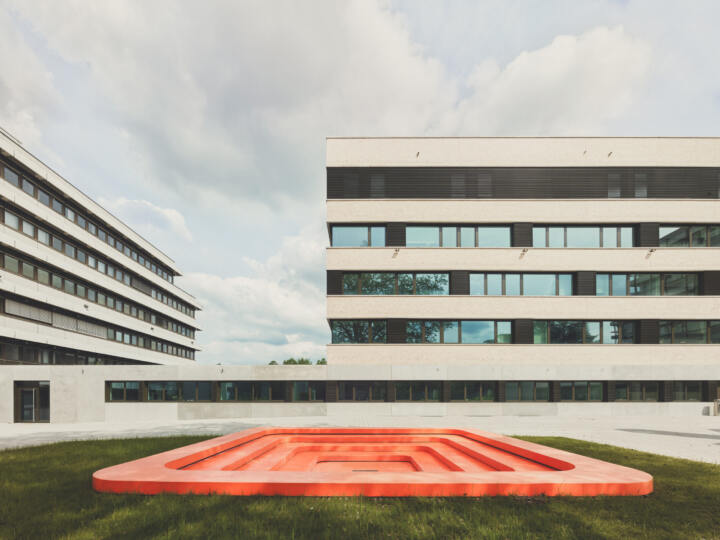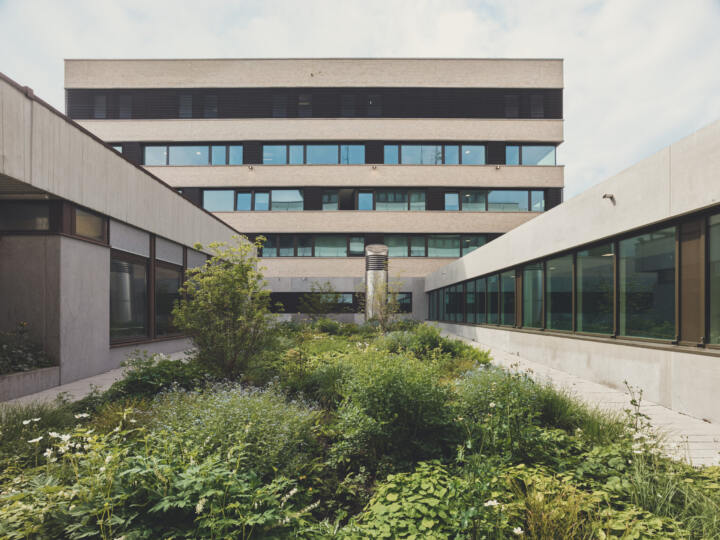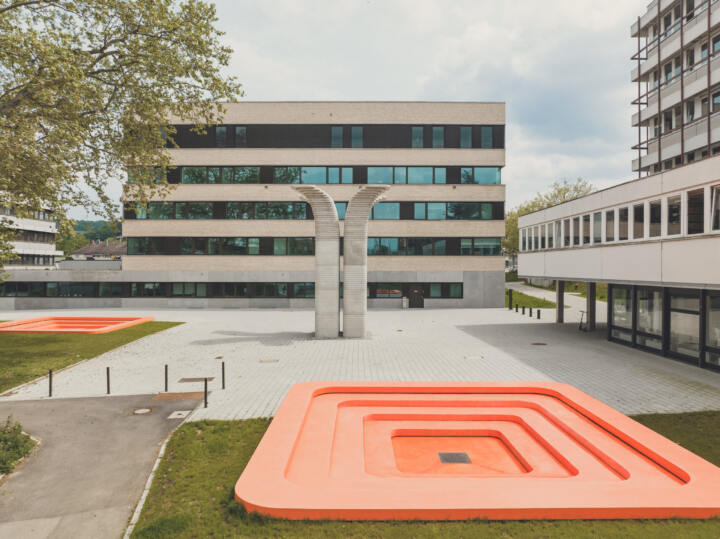Extension to Heilbronn police headquarters
Heilbronn
Client: Vermögen und Bau Baden-Wüttemberg
Costs: 1.466.518 €
Area: 3.060 sqm
Service phases: Lph 1 – 9
Duration: 2016 – 2023
In collaboration with: Atelier30 Architekten GmbH
During the construction of the extension to the PPH, the existing access road between Karlsstrasse and Bismarckstrasse was partially built over, including the car parking spaces along it. The same applies to the existing fire service access roads. In addition, the ‘Heilbronn Capital’ artwork by documenta artist Prof Thomas Lenk is located on the construction site and had to be relocated. Its structural condition did not allow it to be renovated. It was therefore reconstructed true to the original.
Due to the structural connection between the old building and the extension, there is comparatively little room for manoeuvre in terms of the height of the new building, which meant that the planned connection to the building is currently approx. 1.30 m lower than the existing site to the south of the extension. The access road therefore had to be lowered over a distance of approx. 25 metres in order to achieve a gradient of 6% in the direction of the tax office, with the southern connection point being even higher than the terrain directly adjacent to the southern façade.
The square-like design of the area, with concrete slabs in 3 slightly iridescent shades of grey, integrates a delivery facility for the tax office, two parking spaces for people with disabilities, the bicycle parking spaces required by building regulations and the only publicly accessible barrier-free entrance to the PPH.
A central lawn incorporates Thomas Lenk’s artistic concept of intersecting paved areas and green spaces with the two water basins while minimising the proportion of sealed surfaces.
The fixtures in the outdoor areas include the necessary signage, functional lighting, a bench in front of the side entrance as well as other equipment such as litter bins, the bicycle racks required by building regulations (14 racks for 27 bicycles) as well as a step grid. Access to the Kunsthof for cars (disabled parking spaces, tax office and fire brigade delivery facilities) is regulated by bollards, 2 of which are retractable.





