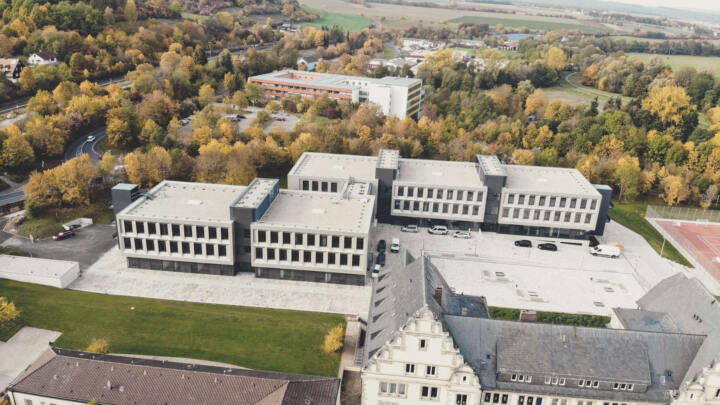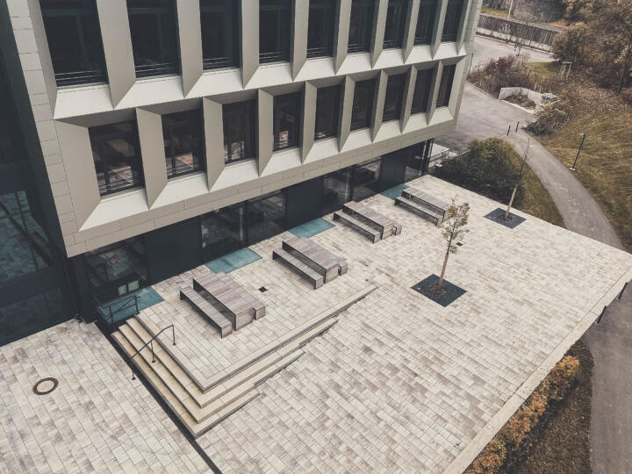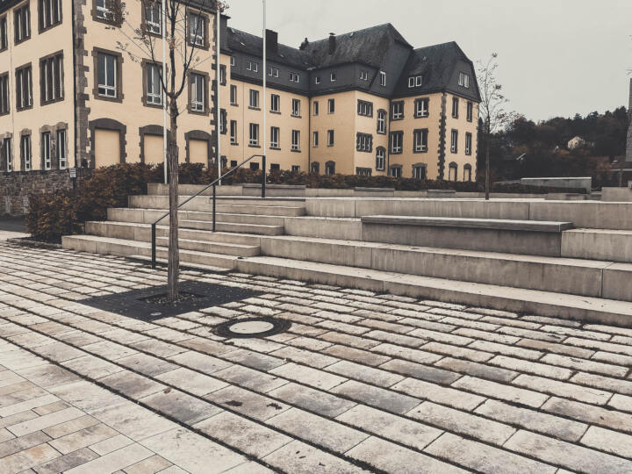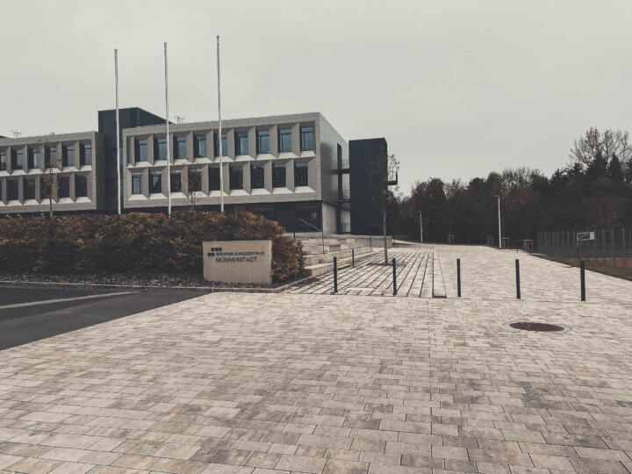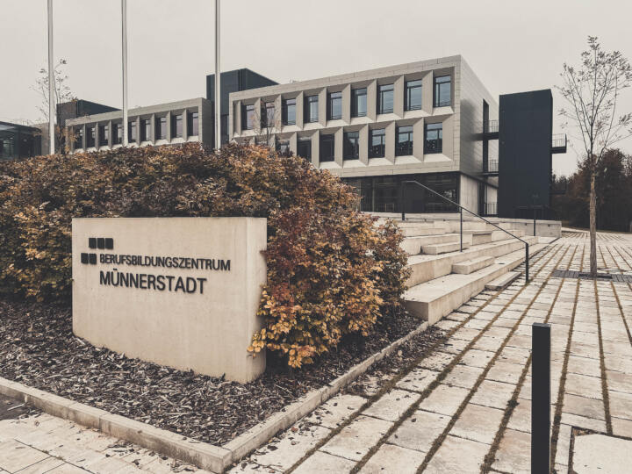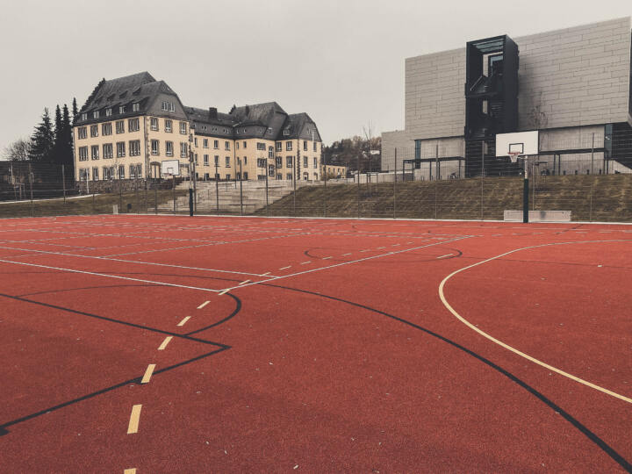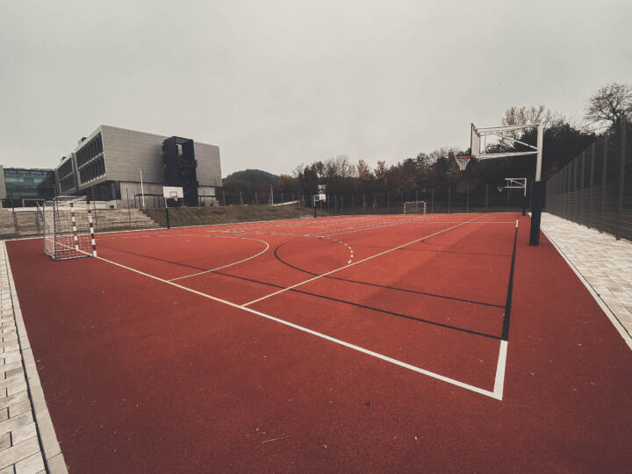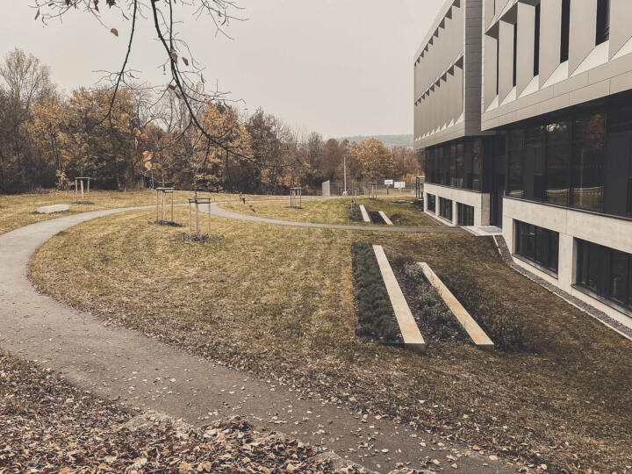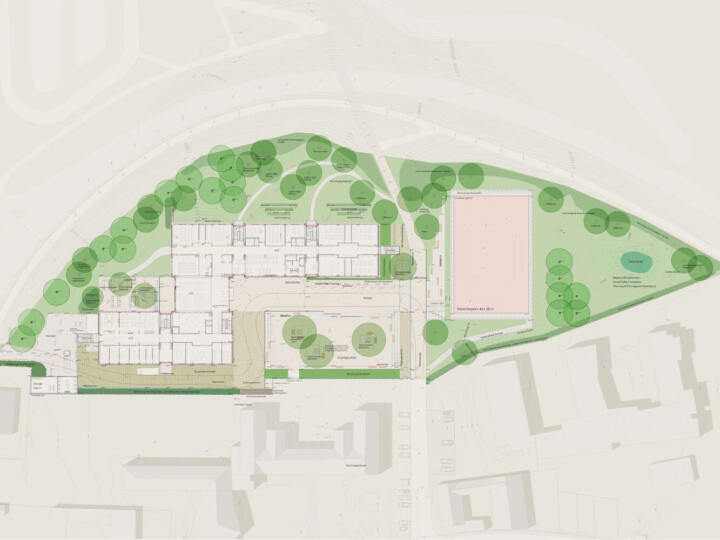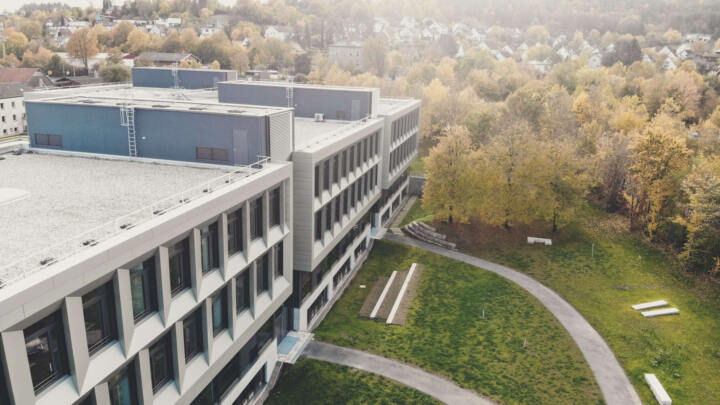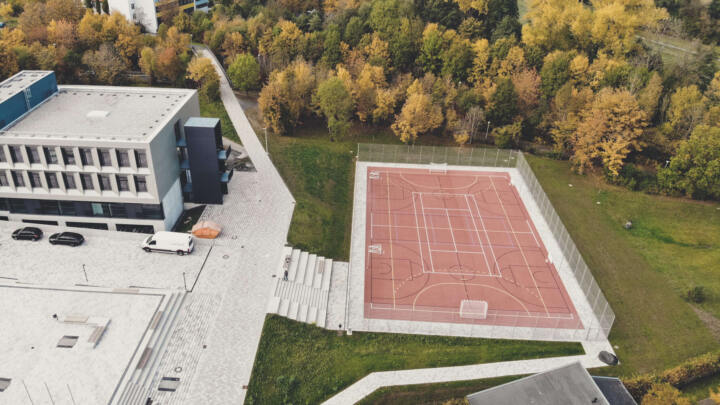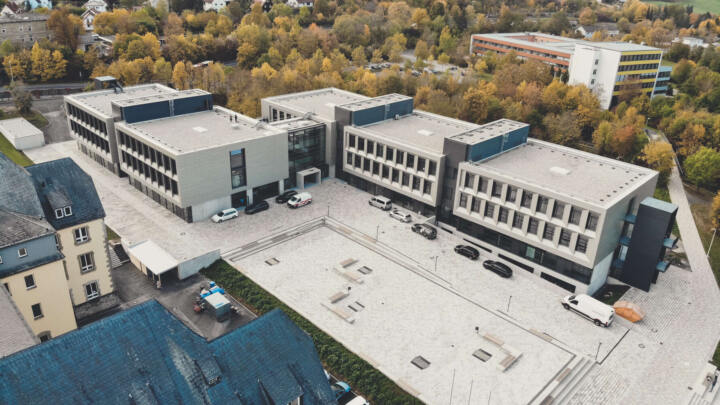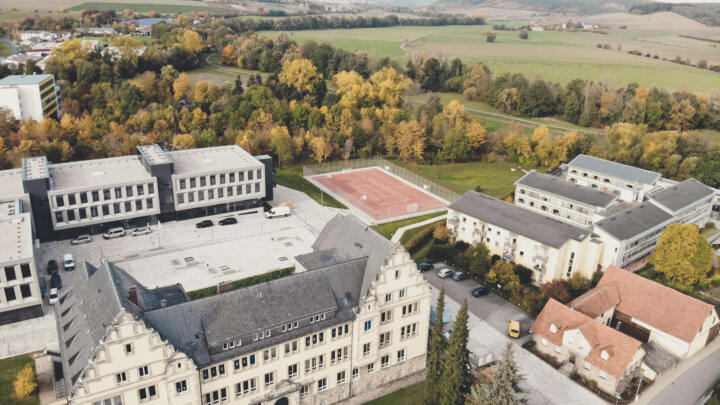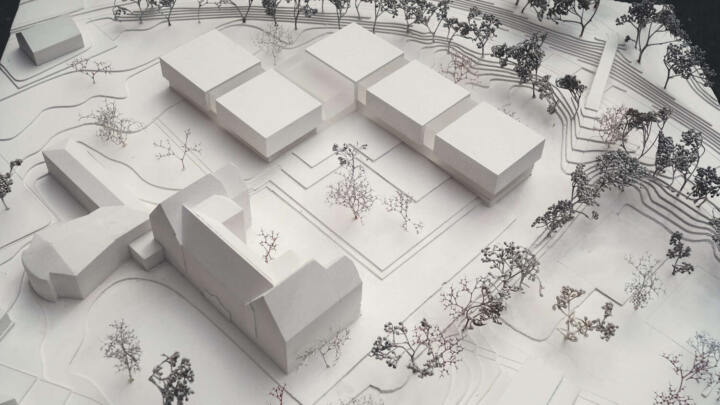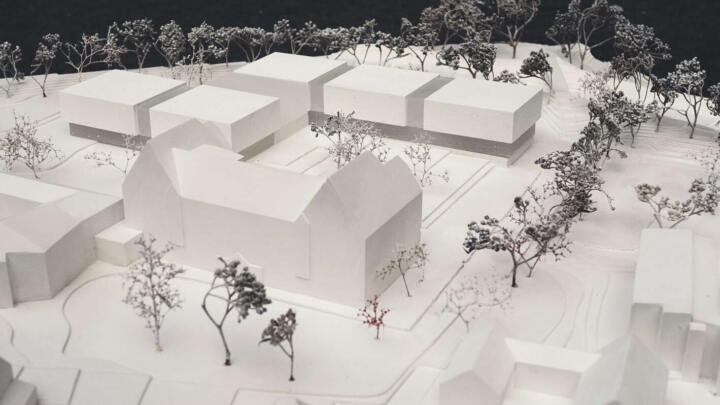Construction of a new Vocational Training Center in Münnerstadt
Münnerstadt
Client: District of Bad Kissingen
Cost: 2.255.000 €
Area: 14.390 sqm
Service Phases: Lph 1 – 9
Duration: 2015 – 2021
In collaboration with: Gunther Benkert Architekten, München
The heart of the new school campus of the BBZ Münnerstadt is the campus courtyard and its continuation on the other side of the old town path along with their corresponding seating areas.
The campus courtyard is primarily intended as a place of exchange, as a meeting place where students, trainees, educators and staff can meet and talk about the lessons, or simply spend a relaxing break under the shade of trees.
The communication line begins in the east at the Allwetterplatz and runs west over a staircase, the old town path and a spacious ramp towards the main entrance. It ends in the west, as a quiet reading courtyard that gently merges into the adjacent landscape.
The campus courtyard itself is modeled on seating steps. The arrangement of the elements in loose seating groups supports the idea of free flowing exchange and encounters. Three large-crowned deciduous trees ensure a pleasant atmosphere and are easy to maintain for this area.
Through the use of uniform furnishing elements and the same hardscape (large-format slabs in warm nuances, partly with lawn joints), the campus courtyard and the communication band become part of a superordinate overall concept.


