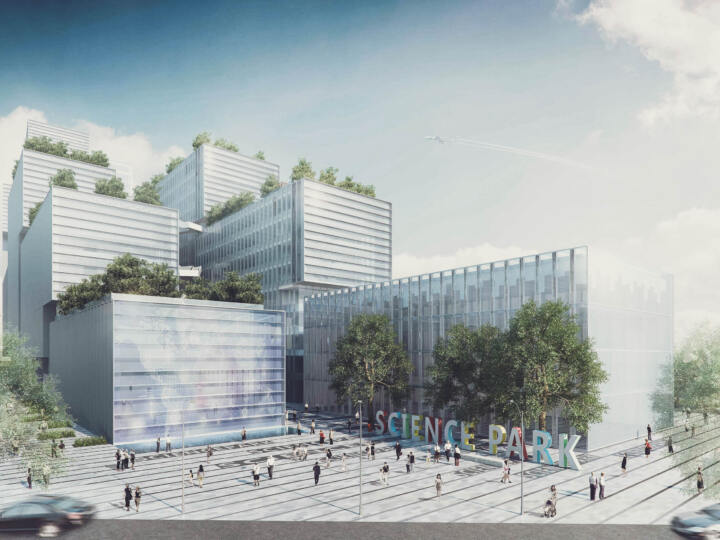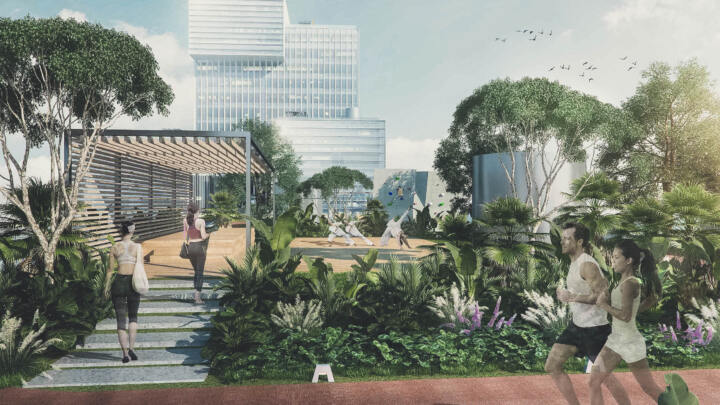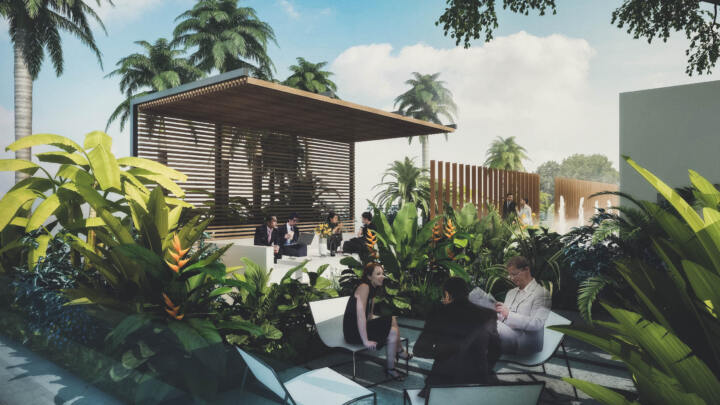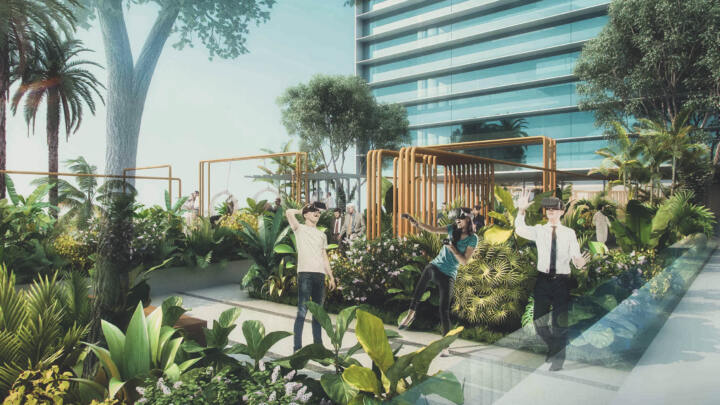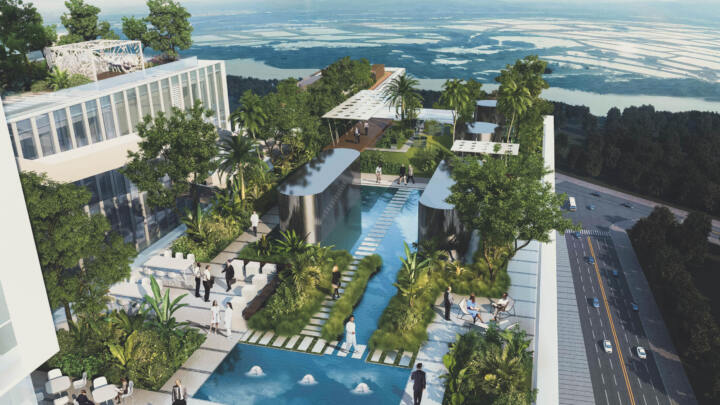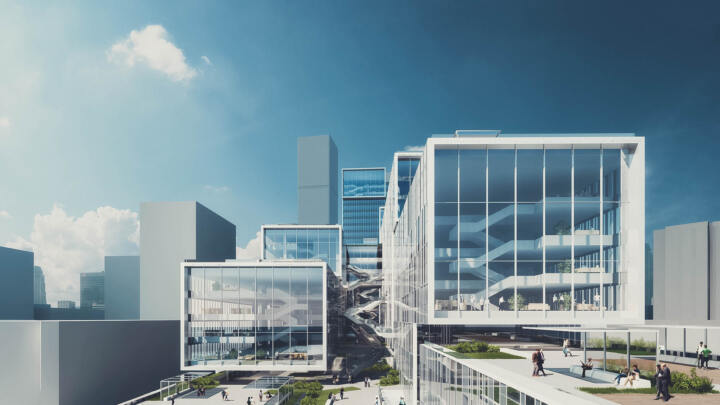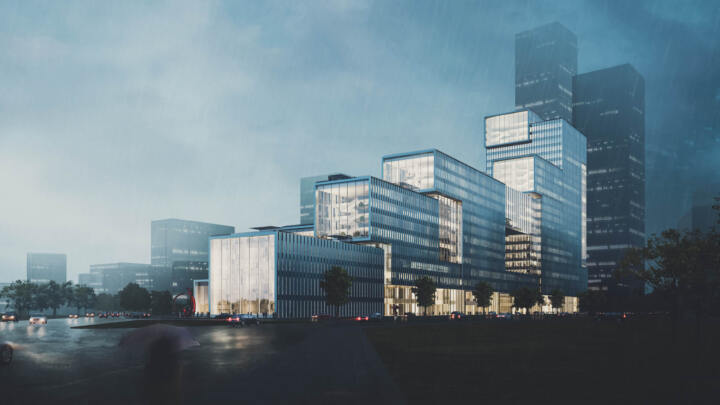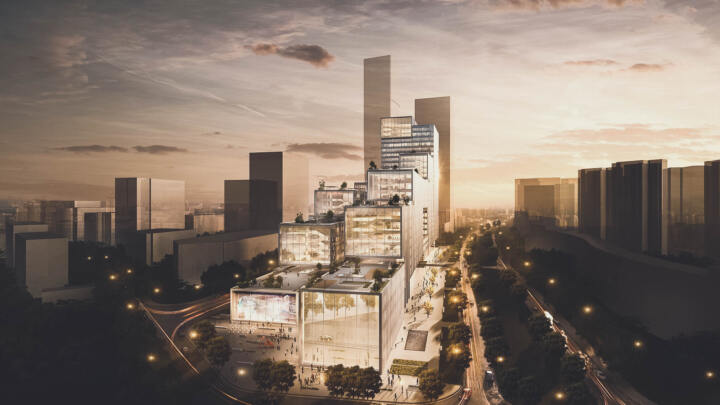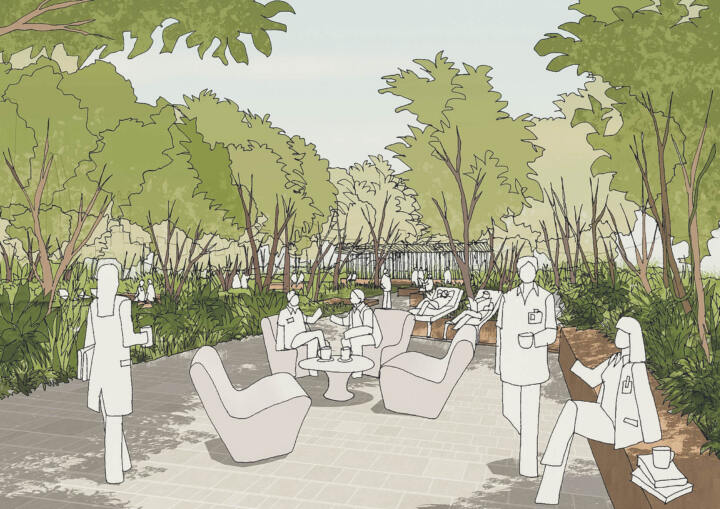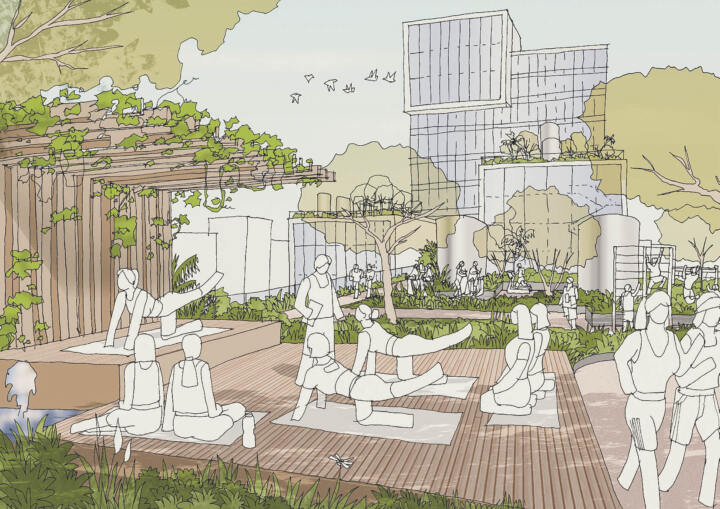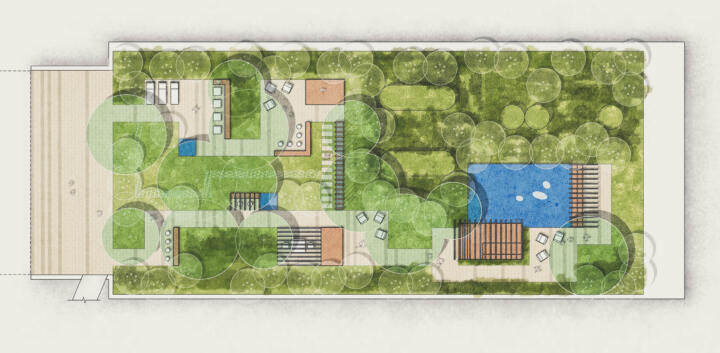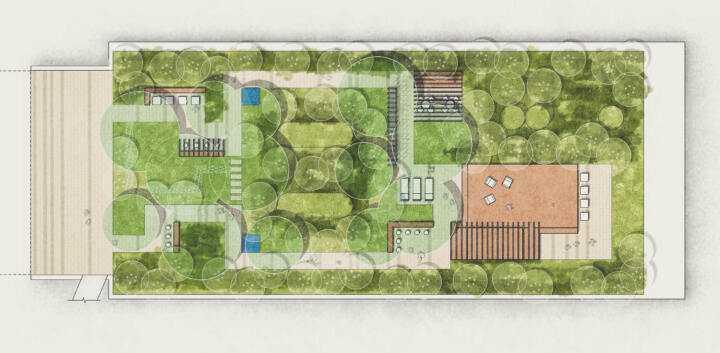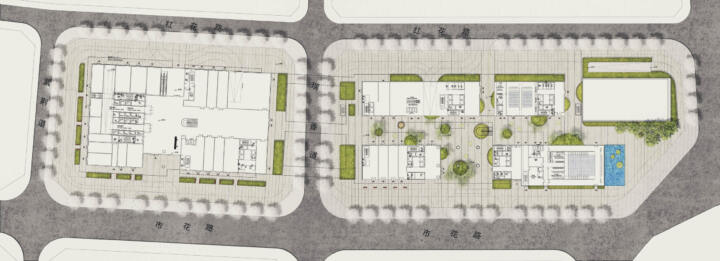Technical Centre, Shenfang Park
Shenzhen Hongkong
Client: Shenzhen-Hong Kong Science and Technology Innovation
Cooperation Zone Development Co., Ltd.
Area: 27.500 qm
Service Phases: Lph 2, 3, 5
Duration: 2019 – in progress
In collaboration with: schneider + schumacher
A cooperation zone for innovation in science and technology is currently being established in China between the cities of Shenzhen and Hong Kong.
The National Centre for Research and Development will be one of the first buildings constructed in this zone. The phased building complex will culminate in a 120-metre-tall office tower.
The paving pattern of the landscaped spaces is based on the design of the building facades. A square to the east side of the building marks the entrance and sets up a dialogue with the Shenzhen River across the road. The square features a waterscape that mirrors the shape of the building.
A spacious green courtyard has been designed to fill the space between the increasingly stepped building complex. In addition to the inner courtyard, the building’s most striking feature is its 11 roof terraces, which appear at different heights at each level of the complex. These roof terraces have views of the “Wetlands” of Hong Kong on the other side of the river embankment. They fulfil various functions, such as public exhibition space, areas for business receptions, leisure spaces, sports facilities and outdoor office spaces.
Each of the 11 roof terraces has its unique character. They are all designed differently, creating a unique character for each roof terrace.
The design of the inner courtyards and roof gardens with their extensive and rich greening is a response to the increasingly hard urban landscape. This extensive greening throughout the building complex will serve to improve the cooperation zone’s ecological environment.


