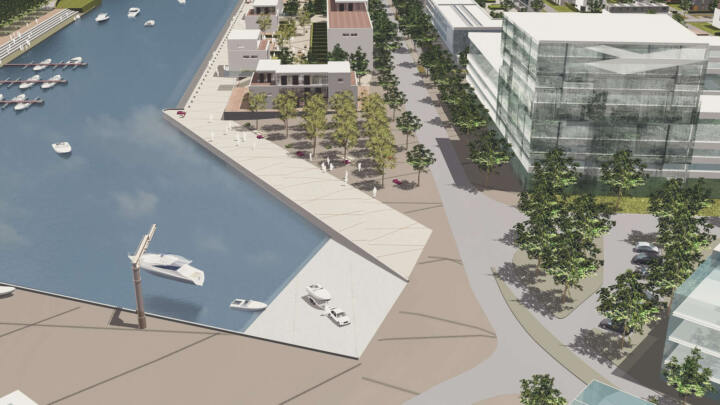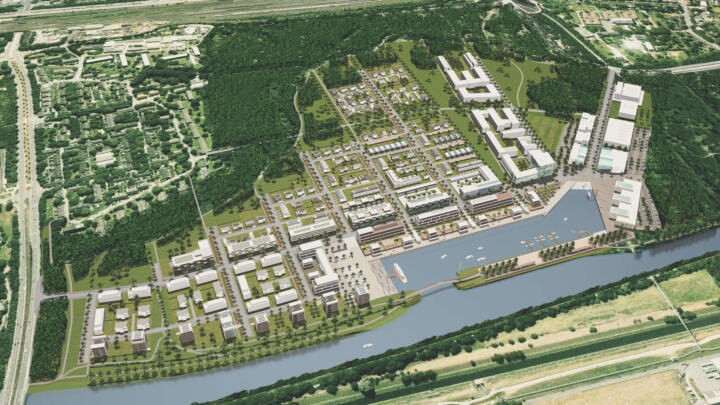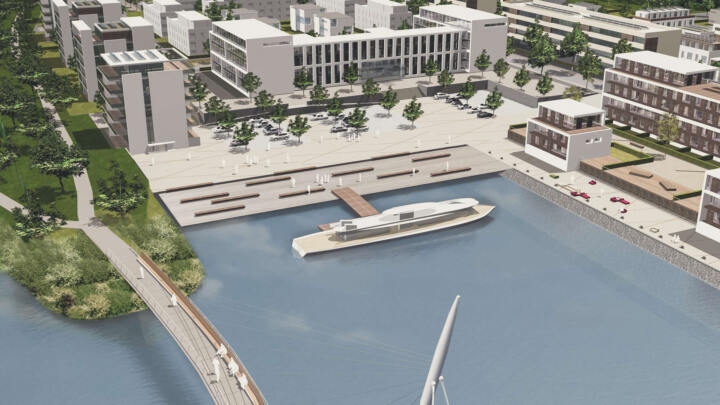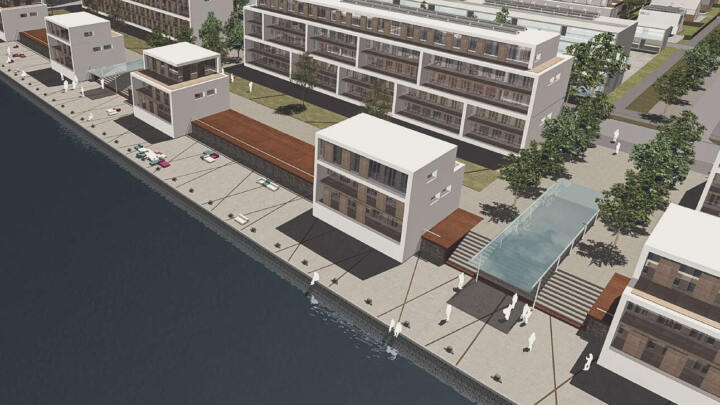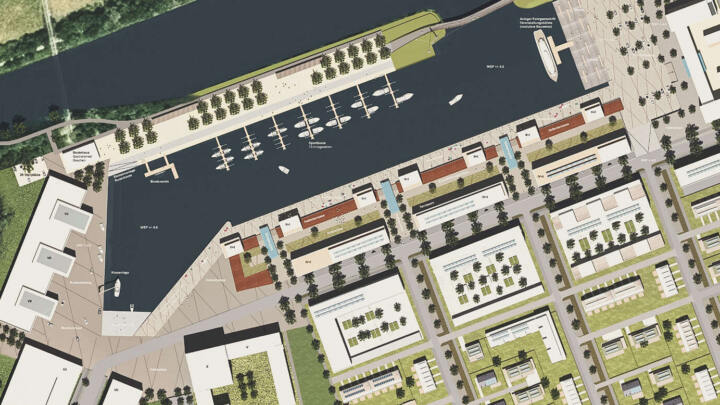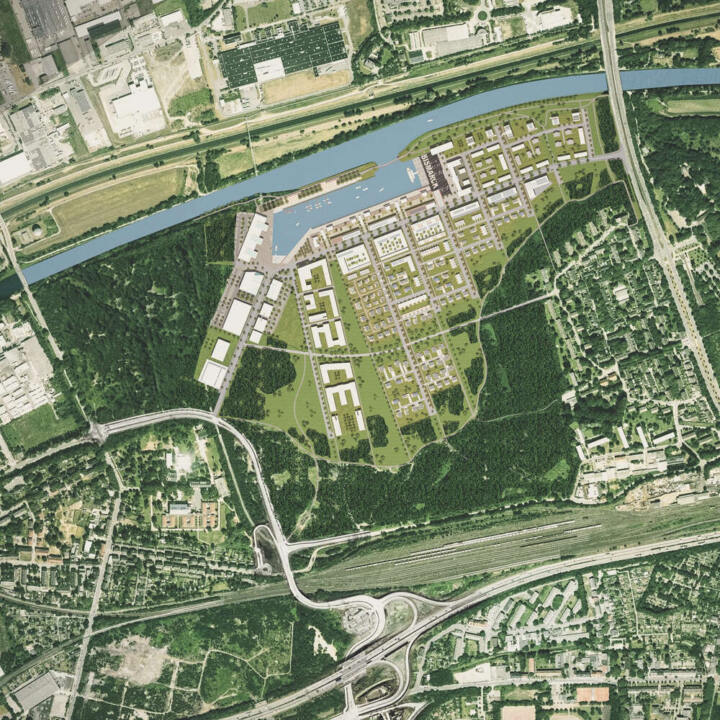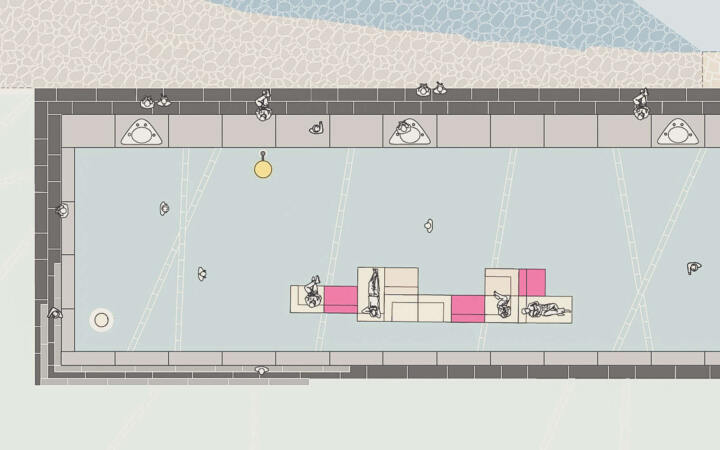Canal Port Graf Bismarck
Gelsenkirchen
Client: NRW Urban GmbH
Cost: appr. 2.200.000 €
Area: 61.000 m2
Service Phases: Lph 1 – 8
Duration: 2008 – 2016
In collaboration with: INROS LACKNER Bremen, CH2 Plettenberg, Engineering Office Dahlem, Engineering Office Achten und Jansen
After the abandonment of its original function, the “Graf Bismarck” industrial port area established an excellent opportunity to utilize its diverse textures for the development of high-quality outdoor facilities with corresponding amenities.
Two spaces, one in the east and one in the west, along with a promenade in the old loading runway, are once again made accessible through local design elements. The direct water supply is naturally promoted via a passenger ship pier in the east, and a boat slip system in the west.
A seating design strikingly stands out from the sloping asphalt towards the slipway. On the level close to the water, there is a raft platform whose materials are attributed to the location.
Highlights such as bollards in the shape of tetrapods and dynamically shaped plant beds underline the distinct character of the location at the head of the harbor. Seamless surfacing, such as mastic asphalt with light-colored cover granulate and in-situ concrete surfaces, are characteristic of the entire layout of the new port area.
Concrete slab strips with lettering refer to the inland waterway vessels operating on the Rhine-Herne Canal. In addition to the rows of bollards, the gently curved concrete lounge furniture on the promenade offers seating in the port area.


