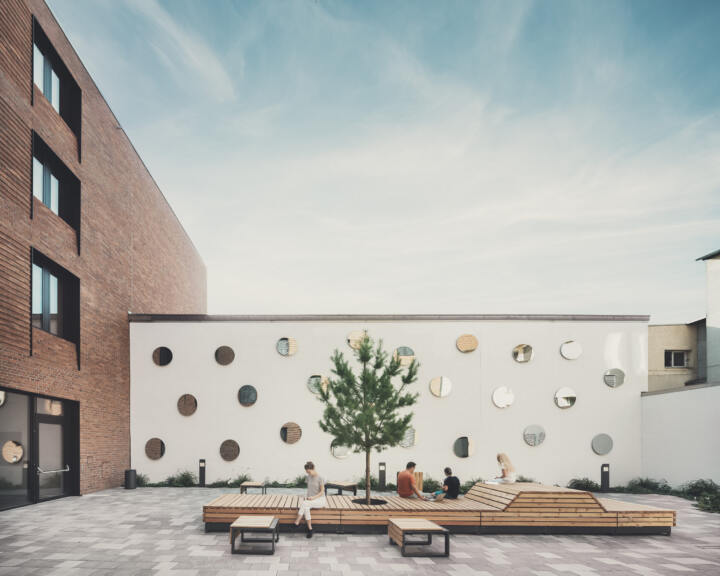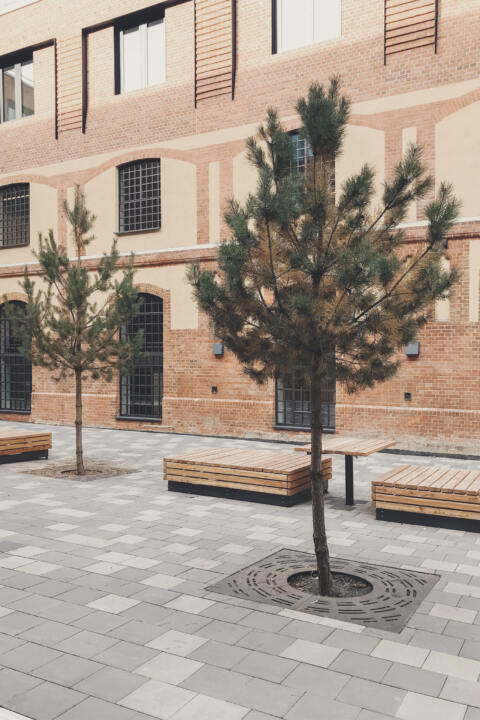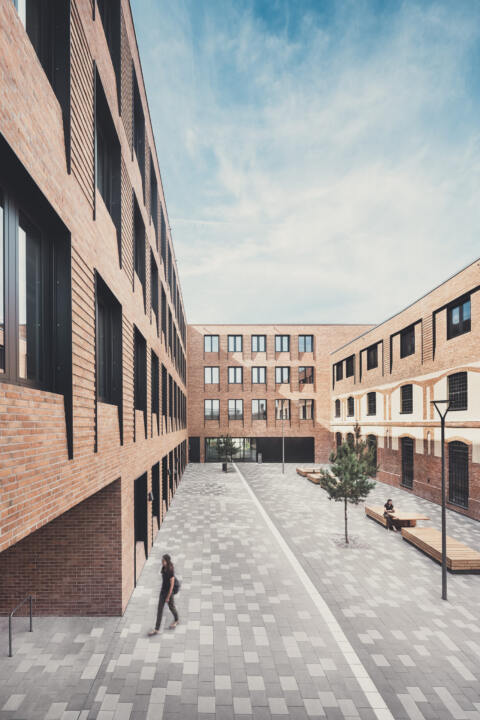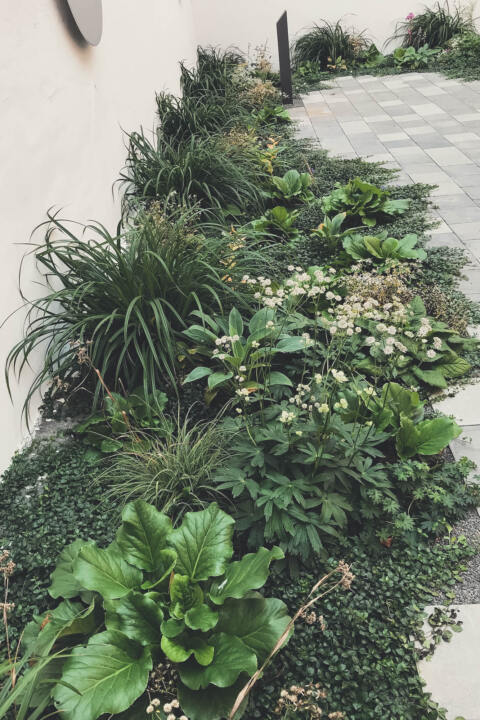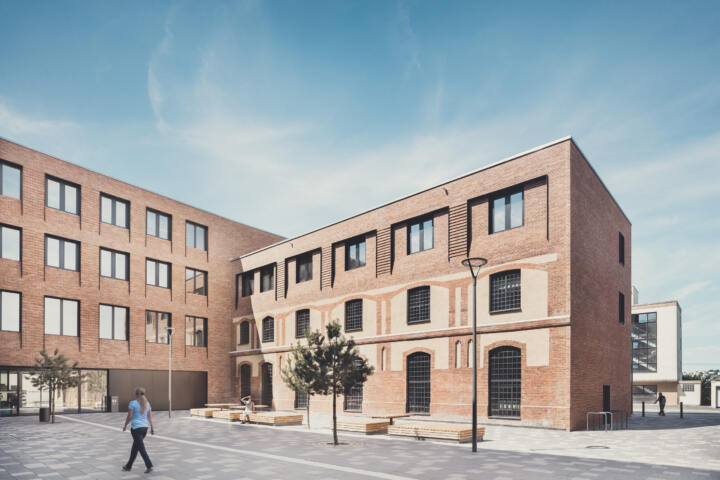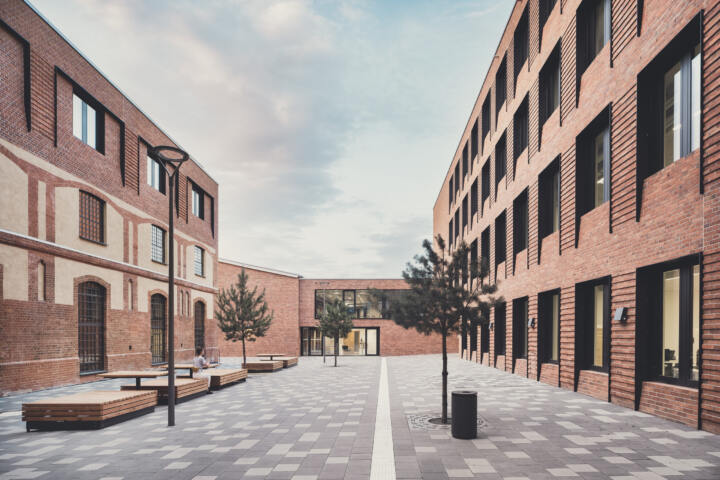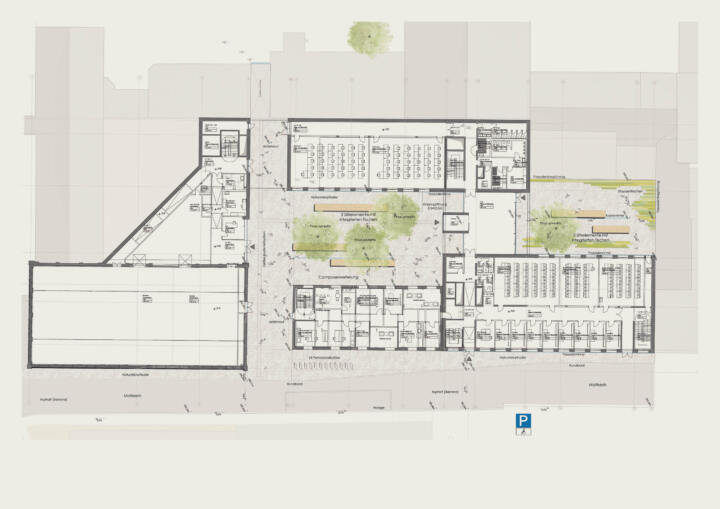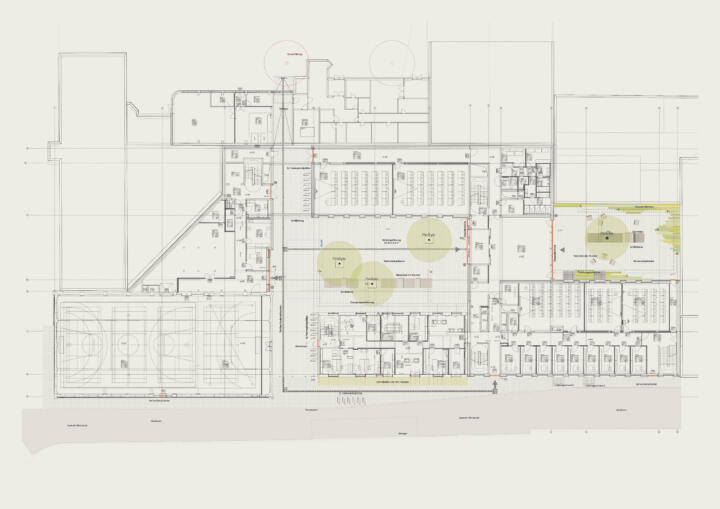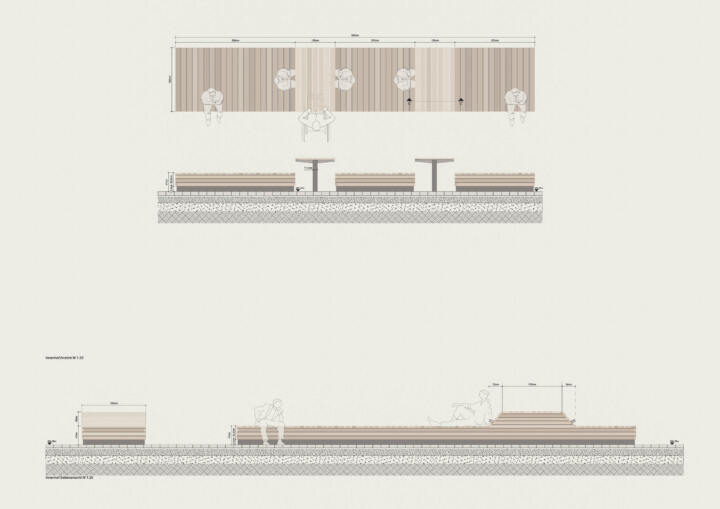Campus Expansion
Fulda
Client: State of Hesse
Costs: 455.000 € (net) | in total approx. 30 Mio. €
Area: 1.345 sqm
Service Phases: Lph 2 – 9
Duration: 2016 – 2022
As part of the campus expansion of Fulda University of Applied Sciences, new attractive open spaces are being created on the refurbished and new buildings on Moltkestraße (former site of the Heyl mill), which will be allocated to the Faculty of Nursing and Health. Two new inner courtyards mediate between the existing building fabric and the new building: a ‘private’ area for internal use by the institute and an area with a public character. The interface between the old and new buildings and the inner courtyards is the prestigious entrance and the spacious foyer.
Following the remodelling, the outdoor areas of the university in Fulda have generous furnishing elements that invite people to study and linger. Other features include natural stone paving, a guidance system for the blind with acoustic panels, custom-made wooden benches and tables, green façades and roofs, pine plants and a green border of shrubs and grasses. The mirror elements in the small inner courtyard as art on the building by Franz Erhard Walther complete the atmosphere.


