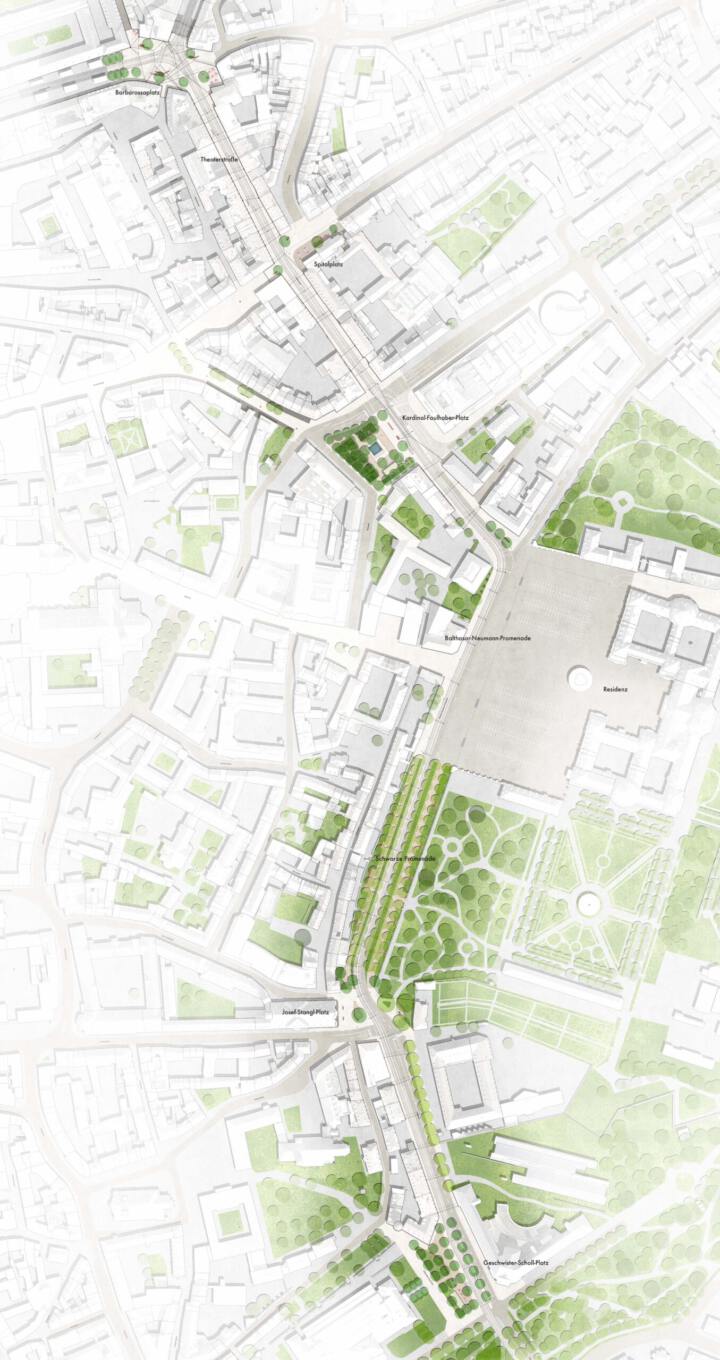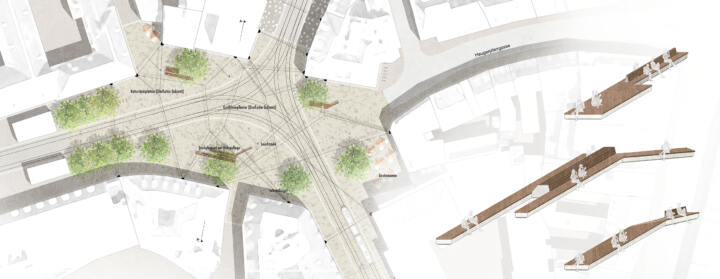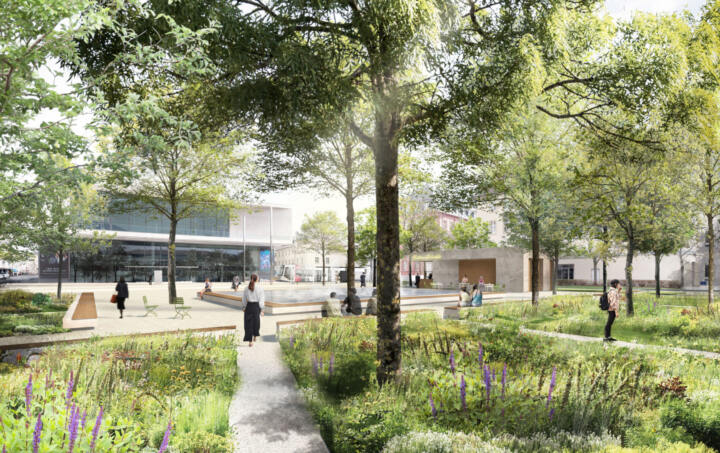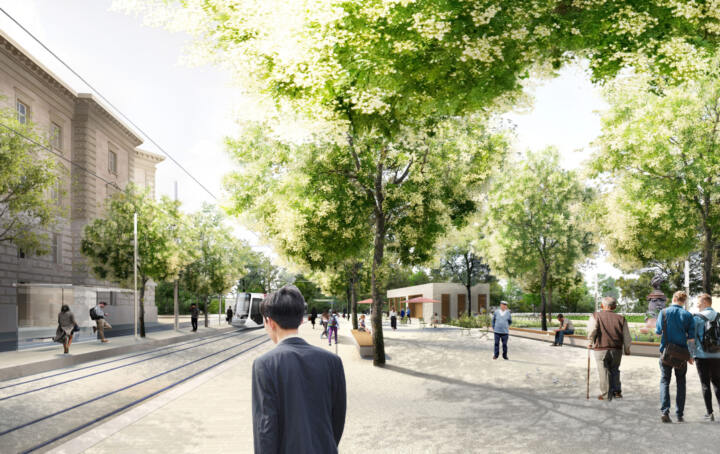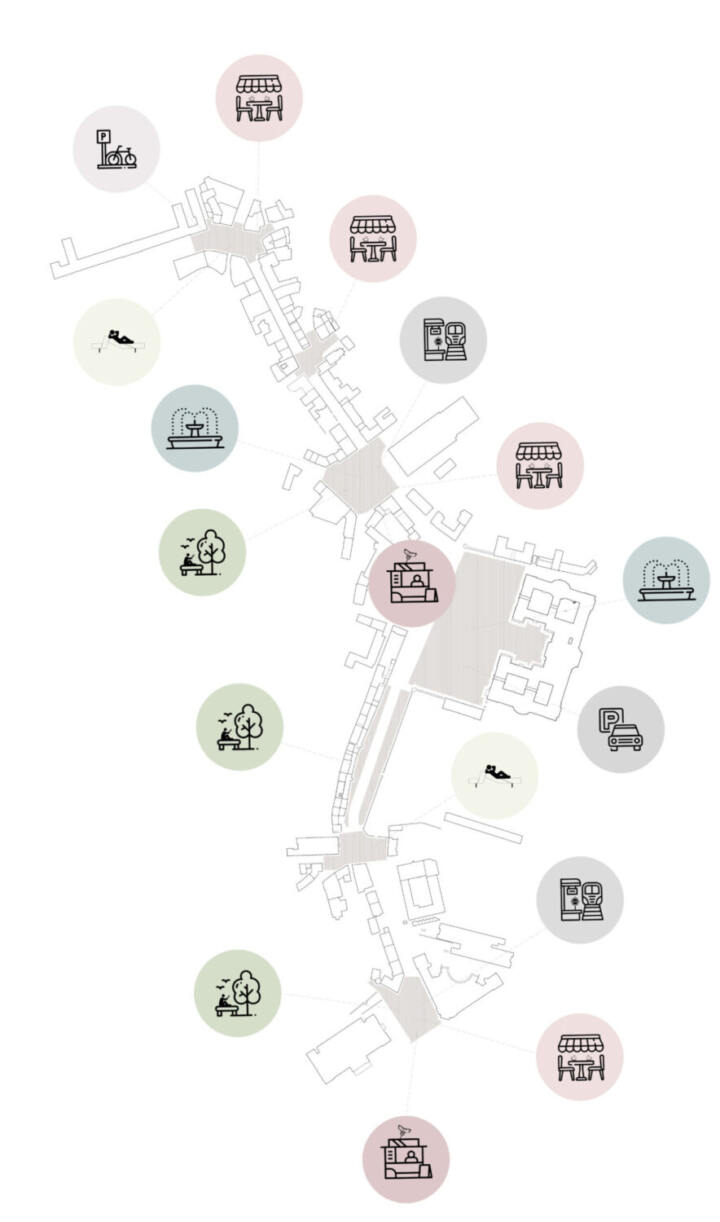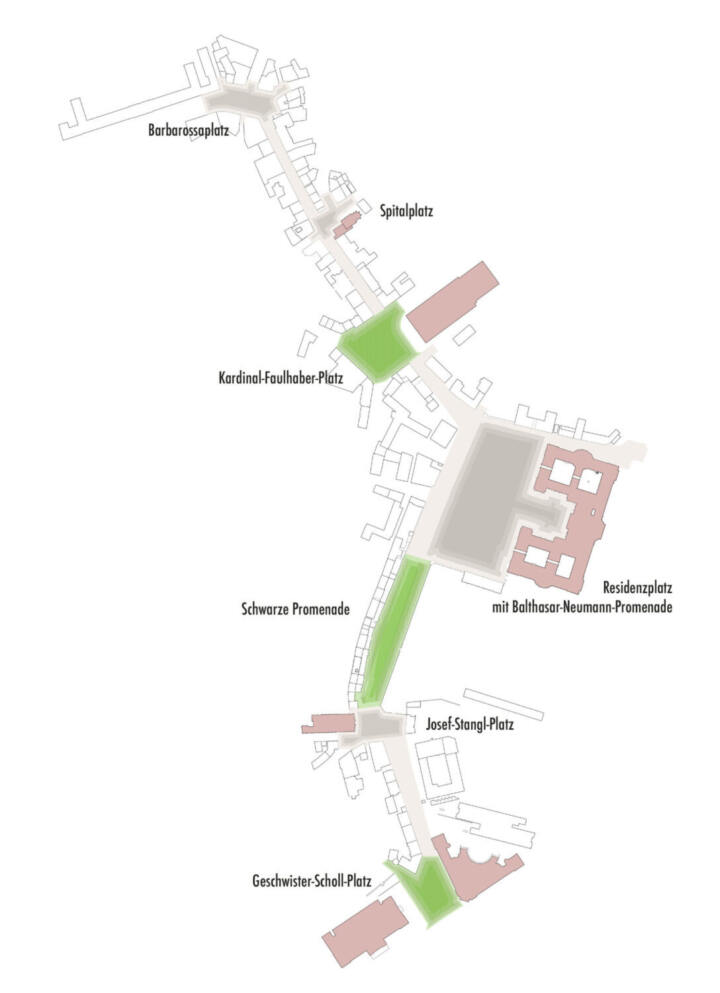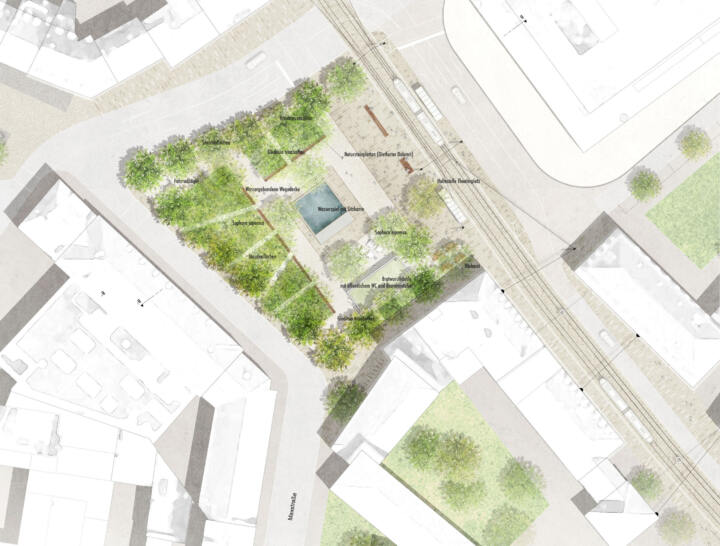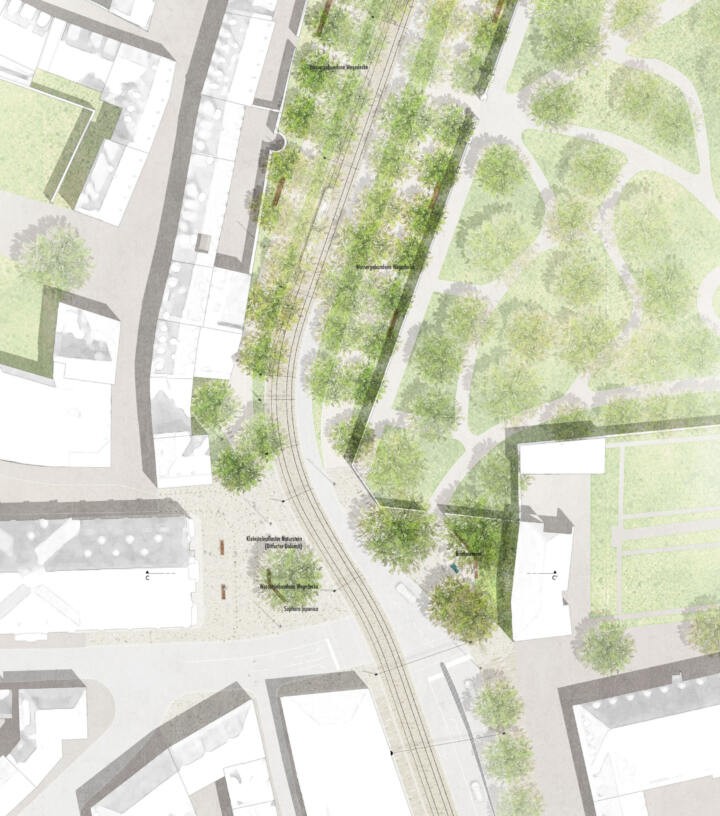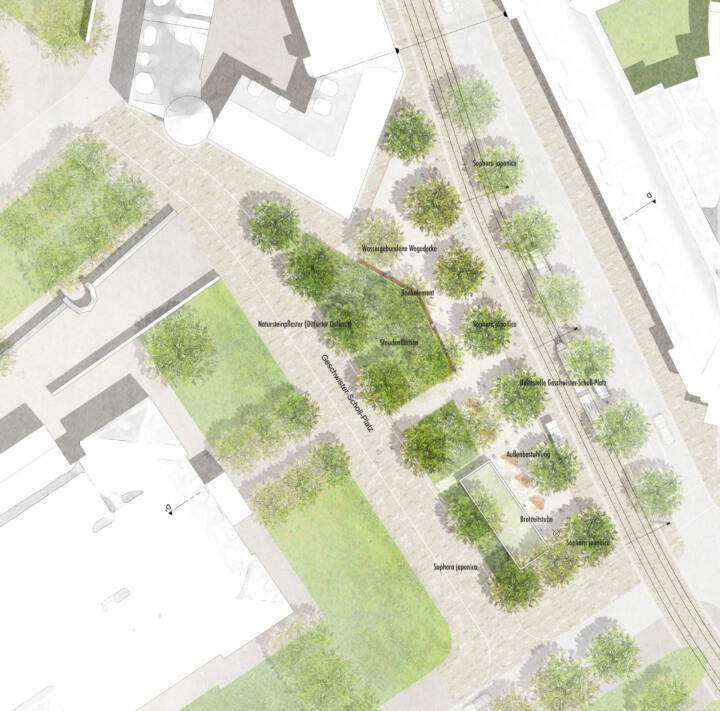3x 2. Prize + 1x 3. Prize | Open space and square design for the new tram line in the Hubland district
Würzburg
In collaboration with Benkert Schäfer Architekten
The new tram line to the new Hubland district runs through the city centre and, with the opportunity to redesign the space running alongside it, will create a greatly enhanced quality of open space for the city of Würzburg. The redeveloped traffic infrastructure and traffic organisation in the city centre resulting from this new intervention will also allow existing urban spaces to be reconfigured: the redesign will address former deficits in terms of their ambience and function, climatic resilience, identity and perception, how spaces connect, plus mobility issues and the amount of green space. Depending on the urban context of each one, these spaces will be transformed in a contemporary and sustainable way by providing new functions and enhancing the urban environment. The design aims to create a multitude of uses through connecting a network of open spaces into the adjacent existing urban fabric, while safeguarding green spaces and ensuring an ecologically sustainable approach to urban space.
Large trees will be planted in places that are suitable in terms of concept and character, whereby the extent of new planting will always take account of the planned use and the appearance of each space. In this way, an appropriate balance of “hard”, stony space and “soft”, green urban space will be created along the new tram line.
Barbarossaplatz – an important urban link between Kaiserstrasse, Juliuspromenade and Theaterstrasse – will be redesigned as a triangle of tracks, thereby unting its two functions as both traffic junction and pedestrian zone. The square, which is extensively enclosed in terms of urban development, opens up important vistas to the surrounding urban space, and these will be further strengthened in the redesign. The redesign integrates existing trees and these will then form a framework for supplemental planting. Large multifunctional seating elements are arranged in the three surrounding areas, corresponding to the vistas. The resulting square has an attractive ambience and thus serves as a meeting point in the city centre, as well as providing orientation for the surrounding urban spaces. The orientation of the uniform natural stone slab paving takes its cue from the adjacent street spaces and their surfaces.
Kardinal-Faulhaber-Platz
Kardinal-Faulhaber-Platz will be enlarged in the course of the redesign and will then be of an appropriate size to function as an important urban space. Spatially, it is oriented towards the new tram stop and the theatre. A new frame of trees and planted areas will open it up towards the theatre and separate it from the surrounding traffic areas. The trees will be planted in the adjacent green spaces and in the water-bound path surface that frames the middle of the square, with its large water feature clearly defining the centre, with seating around the edge.
The paving of the square consists of large-format natural stone slabs, water-bound pavement and green areas. The dimensions of the square will extend to such an extent, that it clearly refers to the theatre. The “Bratwursthäusle” kiosk is a rectangular structure whose design is derived from the square and the theatre. Green areas are planted with perennials and serve as retention areas. Rainwater that is retained on the square is either fed underground to the trees, seeps away, or evaporates, creating a green city square with park-like character that offers visitors a cooling microclimate in the hot summer months.
Josef-Stangl-Platz
The surface area of Josef-Stangel-Platz will also be extended by reducing the adjacent trafficked areas. On one hand, the church of St. Michael is thus given an appropriate forecourt and a new atmosphere; on the other, the square extends across the streets and includes the areas that border the courtyard garden, thus creating an entrée to it. On the square in front of St. Michael’s, a solitary tree in combination with a large seating element creates a shady place to sit, with the clear aim of integrating the church into the urban space, rather than eclipsing it. The large existing trees in the courtyard garden area will be retained and are embedded in planted areas, to ensure the theme of the courtyard garden is continued into the urban space, thus removing the existing clear-cut separation of the two.
Access to Domerschulstrasse via the square is subordinate to pedestrian and bicycle traffic and is zoned by means of suitably arranged bench elements, organised in such a way that traffic is clearly directed. Areas of water-bound pavement mark the recreational areas on the square, and the forecourt surface consists of a small paving-stones, providing a suitable framework for the significance of the church and alluding to its history.
Geschwister-Scholl-Platz
The location of Geschwister-Scholl-Platz, between the district court, the university building and Ringpark, has an urban significance that will be further enhanced with the new tram line and the associated tram stop.
The traffic areas are being redesigned to allow the square to be further expanded and its quality to be improved. In order to make the square clearly recognisable, a gridded grove of trees is planned across the entire area of the space to link up with the Ringpark. The basic structure is formed by water-bound path surfaces, and planted areas which are oriented towards the university building, continuing the existing spatial structure.
The café “Brotzeitstube” on the square adds to the ambience and the square’s frequency of use, which is further helped by seating elements beside the planting, thus turning the square into meeting place. Following the redesign, Geschwister-Scholl-Platz will play an important role in the urban context, as it serves both as a link between the adjacent spaces and as an entrance to the Ringpark, thereby creating an important local landmark.


