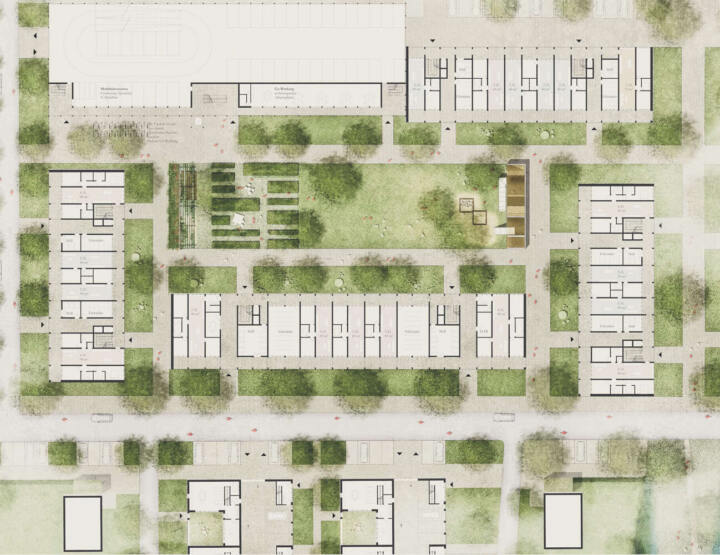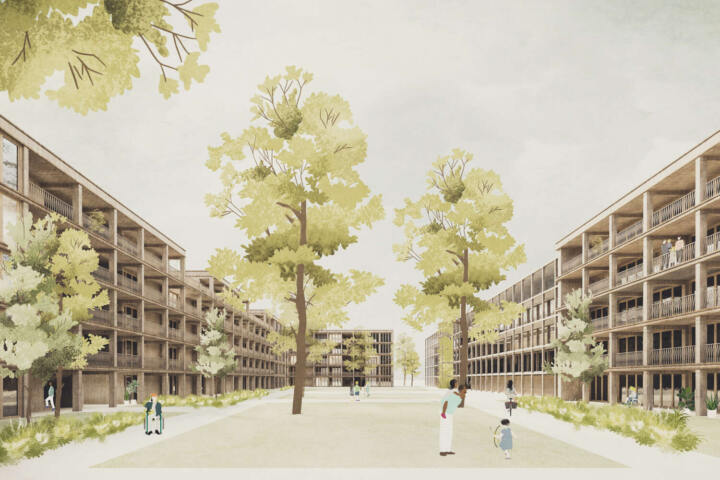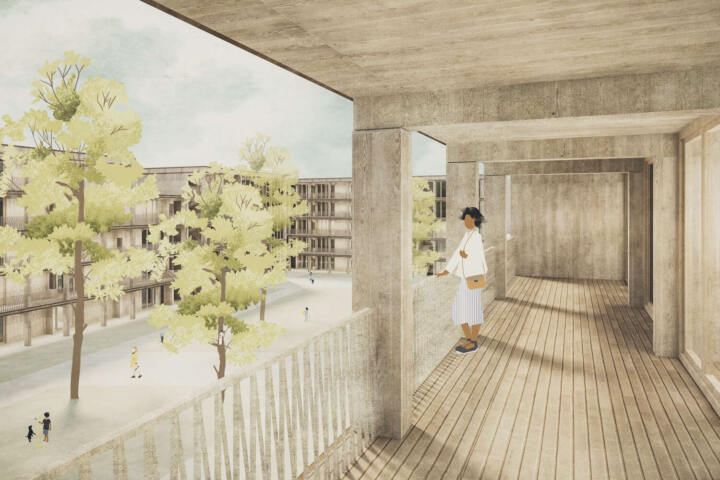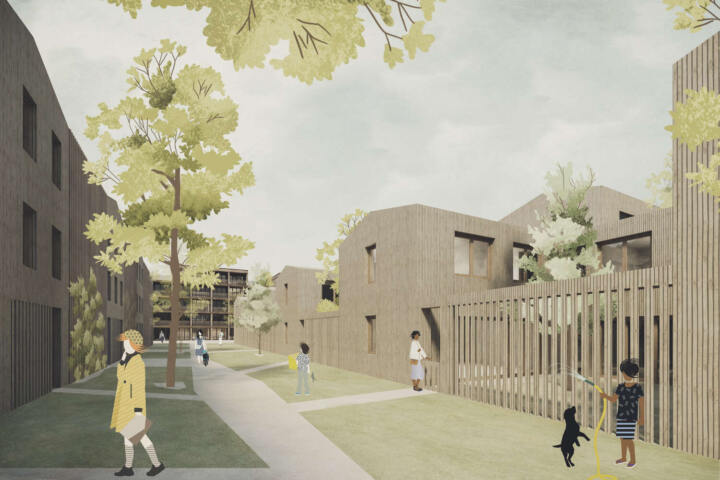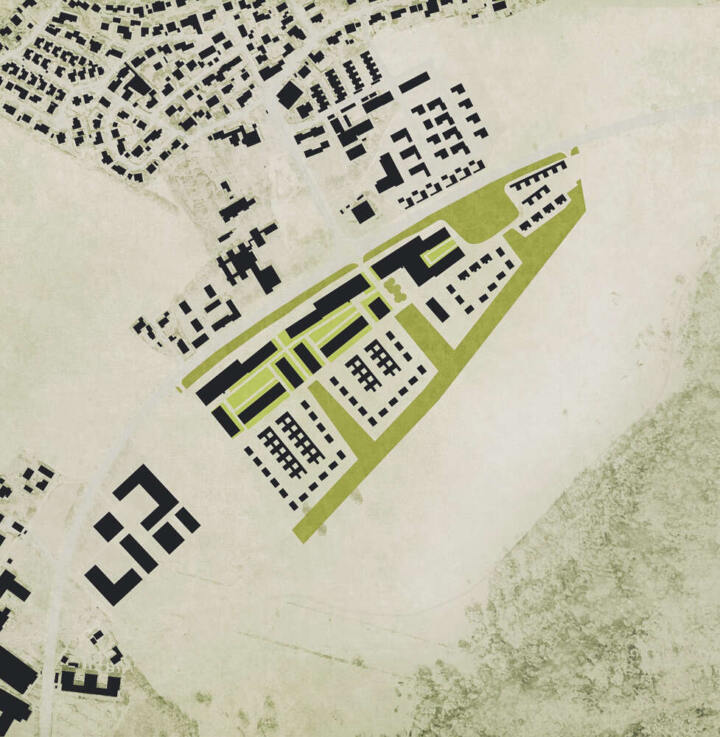2nd Prize I Ochsenau – East area
Landshut
In collaboration with Troi Architekten
The development of the Ochsenau district is based on its surroundings and the parameters requested by the sponsor. In the northeast, the competition area borders on LAs 14 and forms a clearly visible border in this zone. The existing near-natural hedge also forms the first noise protection frontier caused by traffic on LAs 14. The development is roughly formed from north to south, starting with the district parking garages.
The multi-storey car parks on the northern border combine the necessary parking spaces with effective noise protection and attractive workplaces and mobility stations. A large part of the motorized vehicles are already lead into the parking garages at the entrances of the quarter. In addition to the district garages, the apartment building forms spacious courtyards with a high quality of stay. As a shared-space area, a central east-west axis forms the connecting link between all areas of the quarter. To the south of this axis are the terraced courtyard houses and the single-family houses, which, due to their lower height, also allow parts of the apartment building to have a view to the south. The single-family houses are arranged around the terraced courtyard houses. Each of which is oriented towards the green corridor, which represents the buffer zone to the nature reserve, through the formation of the green areas.
© GTL/troi
Quarter arrangement
The implementation of the structures around the central quarter axis and around the connection to the green areas, accompanied with play and leisure facilities, results in high quality open spaces. Good accessibility to all district-formations, uses and open spaces is guaranteed for all types of recidences. Neighborhood meeting point, local supply and mobility station are organized around the central square quarter.
Open spaces / local recreation
The green corridor, which extends from east to west along the nature reserve, forms a 25-meter-deep buffer zone into the reserve. In three distinct areas, the green corridor extends to the central connection axis and forms a comb-like structure of green areas. The spacious courtyards of the multi-storey apartment building serve the majority of the community and are used with a wide variety of functions.
Usage Distribution / Residential Forms
The different residential types are staggered from north to south. By dividing it into 3 building sections in the east-west direction, a meaningful organic development is guaranteed, in which an attractive mix of living space is offered in each building section. All construction phases portray the required social and structural mix and function independently. In the first construction phase, the common large-area usage can be adapted.
All other joint uses, such as workplaces close to the home, mobility stations and parking garages will be realized with their respective construction phases. Through the use of wood as a building material, the optimal arrangement of the buildings and the formation of the multi-storey apartment building on a grid, an ecological, high-quality residential area is created with an energetically well thought-out sustainable development.
Alternative Parking Concepts
The multi-storey car parks also include alternative parking concepts.
In addition to the designed parking spaces, the multi-storey car parks take on other functions such as urban gardening or sports activities on the roof. Co-working is planned on the courtyard side, which can also be accessed from the “exterior” in a short cut.
The parking spaces for the terraced houses are located on the ground floor below the eastern row and contain the parking spaces for all residents. The traffic is already intercepted at the central axis and diverted into the depths of the quarter. Only the small number of single houses is approached directly by car via the play street. Last but not least, the visitor parking spaces are located along the axis of the quarter.


