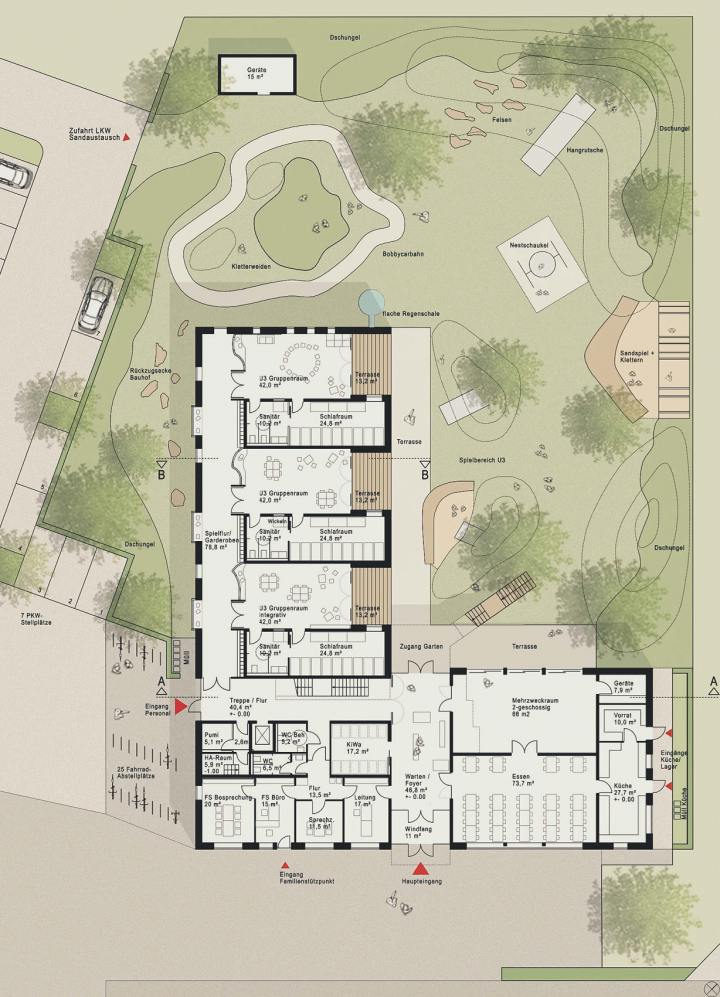2nd Prize | New Daycare Facility
Aschaffenburg
In collaboration with Scheffler + Partner Architekten
The competition entailed the design of a daycare facility with a corresponding landscape design to maximize the potential.
The playarea allows the children the freedom of space while maintaining high safety levels. The U3-groups play area is located directly adjacent to the building. This layout provides a naturally shielded space with elements such as a nest swing, small slide and sand play. The spacious terrace opposite the building gives the care staff an advantageous overview of the outside area. Older children enjoy more freedom with a space that offers the possibility to engage in Bobby Car Track, a yard and a jungle zone.
The car parking are deliberately designed without a respective driveway, and instead shall be accessed via the newly designed car park. As a result, bike racks are now placed in a traffic-calmed area and therefor safe for the children to use.
The design highlights the barrier-free concept. All rooms and outdoor facilities are accessible: the ground floor via its own access point and the upper floor via a platform lift.
Furthermore, all movement areas are designed with compliance with the legal requirements.


