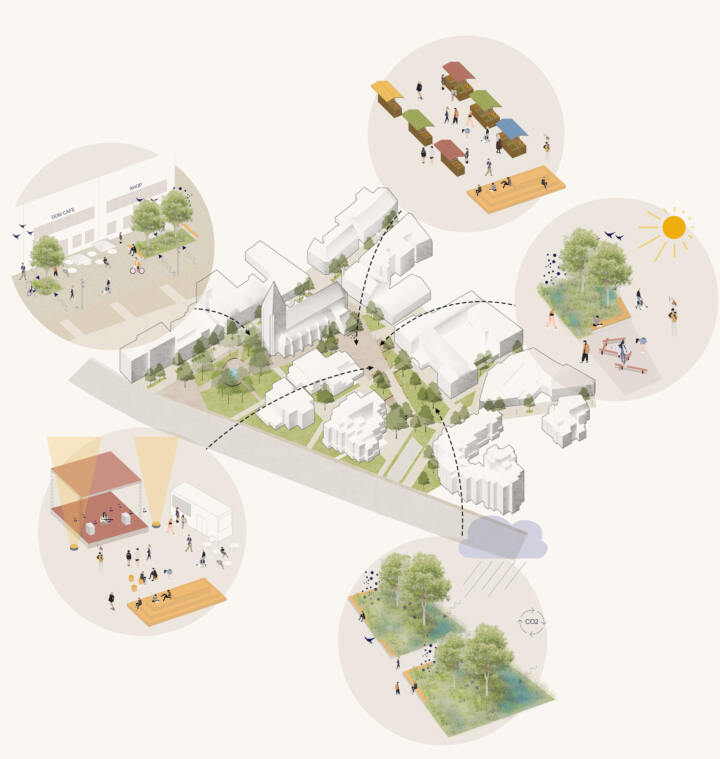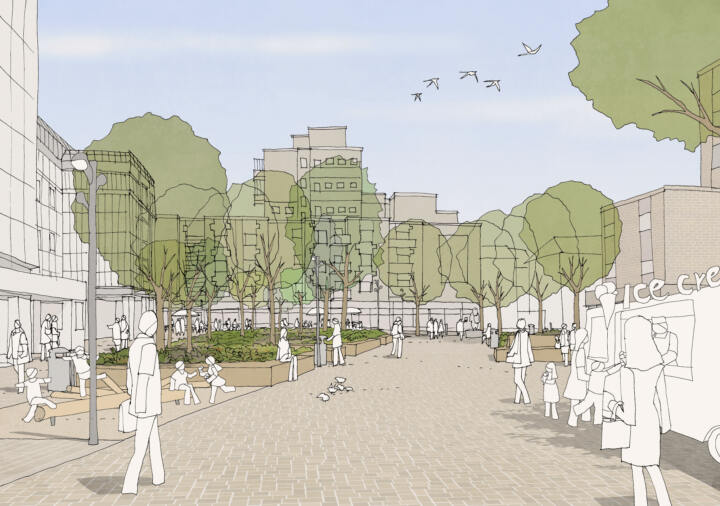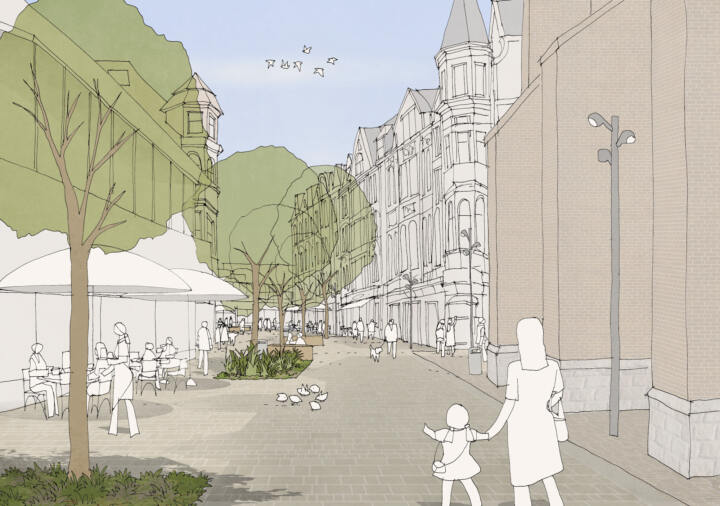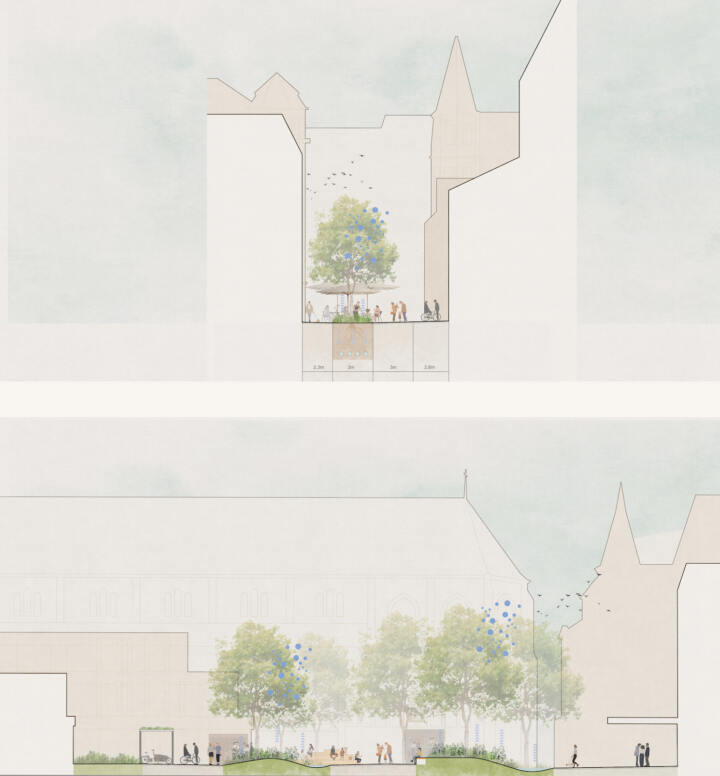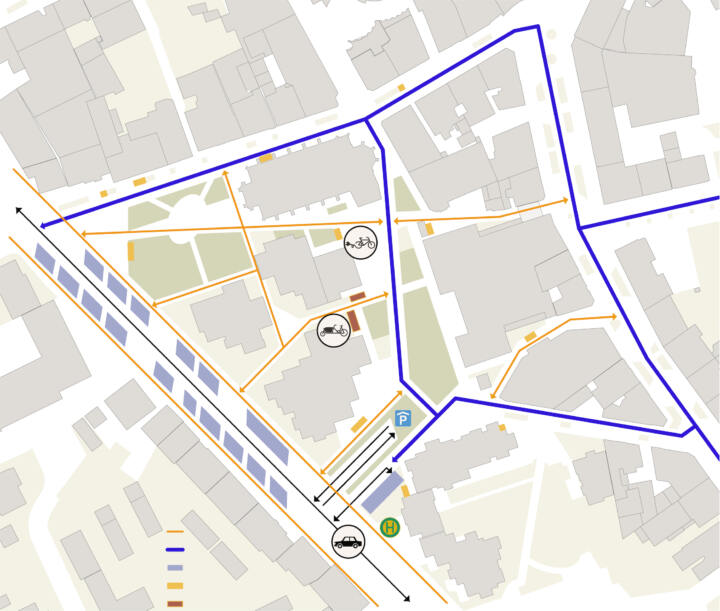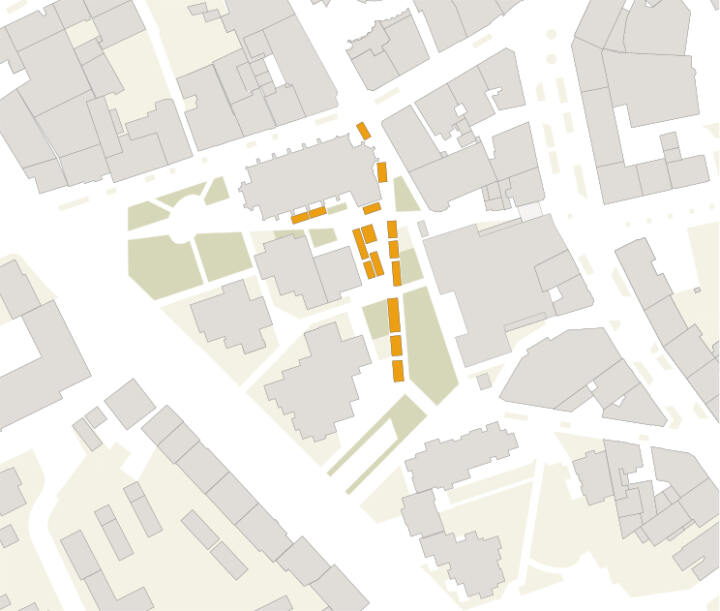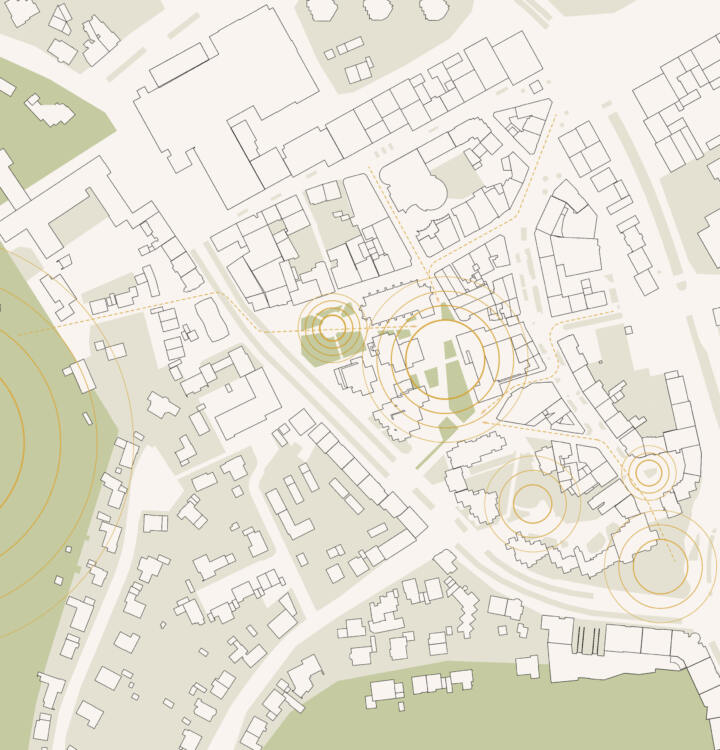Recognition | Marketplace
Herten
In collaboration with LK Argus GmbH, Kassel
Concept
The new Herten market square is set off by generous green spaces, which are intended to maximise the greening of the previously stone car park. The adjacent urban park and green spaces are taken up and brought further into the city centre. By means of elongated bench elements, a raised substrate structure and thus a greening by trees on the underground car park is made possible. Despite the new layout, the space remains manageable and invites people to browse and linger. Despite this intensive greening, sufficient open space remains for the established weekly markets and other events.
Antoniusstraße is largely freed from traffic and extends the existing pedestrian zone. This will allow the street space to be used by cafés, restaurants and other businesses. A shady row of trees, numerous seating options and bicycle stands create an attractive extension of the city centre with a high quality of stay.
Mobility
The future design of Herten’s market square was developed against the backdrop of climate change, the changing understanding of mobility and the numerous user requirements for public spaces. The concept is characterised by a high standard of amenity and a shift of stationary traffic to directly adjacent areas.
The aim is to reduce motorised traffic within the area to a minimum in order to create a generous open space offering plenty of room for the market, active uses and undisturbed recreational opportunities. Consequently, the square and the neighbouring streets are to be designated as a pedestrian zone, which can only be used by delivery and market traffic at walking speed for a limited period of time. Contrary to the announcement, only seven parking spaces will be created within the area in the southern section, as the formulated requirements for conflict-free traffic organisation, design, greenery and quality of stay of the future market square cannot be reconciled with its use as a car park and counteract the necessary conversion and its objectives.
In addition, the car parks on Kurt-Schumacher-Straße, the underground car park under the market square, which will be renovated, and the Vitusstraße car park, which will be extended in the future, provide sufficient parking space within walking distance. These pedestrian connections will be qualitatively linked to the city centre thanks to their increased attractiveness. In the future, parking space management should make it possible to shift more stationary traffic and, for example, accommodate long-term parkers in the underground car park. The creation of bicycle parking facilities at the individual retail locations and a central facility with weather protection, charging infrastructure for pedelecs and parking spaces for special bicycles will improve the accessibility of the market square for other modes of transport and promote active mobility. In addition, the pedestrian connection to the ‘Kurt-Schumacher-Straße’ bus stop will be upgraded.
The tactile guiding strip in the existing area will also be extended and enable barrier-free access to the market square, Antoniusstraße and the neighbouring alleyways.
Green and open spaces
The market square is almost completely underbuilt by the existing underground car park. Despite these structural conditions and the associated limited possibilities, all square and street spaces follow the principle of the sponge city.
Rainwater should remain on site as far as possible, be available to the planting areas and also be used for evaporative cooling via open troughs. The mix of green and paved areas also offers a wide variety of places to stay and play. Various meeting and recreation areas for young and old will be created on the market square, which will be structured by intensively planted green areas. Large, valuable existing trees will be preserved and supplemented with new plantings. This makes them an important building block for a sustainable city centre and its open spaces. The overall appearance of the market square is supported by a slight topographical elevation of the green areas, which allows the square to be planted despite the underground car park and at the same time creates a varied space.
Material
The new market square is characterised by light-coloured, robust floor coverings that give the city centre a modern appearance. Visually, the areas for the weekly market and the church are set on a natural stone carpet in a Roman pattern, creating a mixture of tradition and modernity. The rest of the market square and the neighbouring alleyways will have a robust, low-maintenance concrete paving, similar to the new paving in Ewaldstraße.
The parking spaces outside the underground car park will be made of grass paving so that the water can seep away directly and the areas will have a near-natural appearance. In the future, these can be removed and the neighbouring green areas extended.
Furnishing
Two central play areas and numerous seating elements liven up the square and provide a variety of places to spend time. Sufficient bicycle racks will be placed along all access routes, including for cargo bikes and e-bikes.
Pole-mounted luminaires will be installed across the square, each with several light points. These will be aligned in such a way that the main areas of the square are specifically illuminated. In this way, light pollution and excessive energy consumption can be avoided. A uniform design and colour concept is chosen for all elements of the square furniture.



