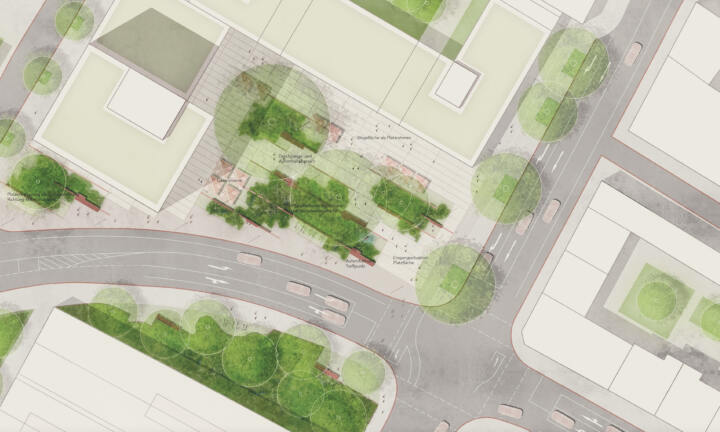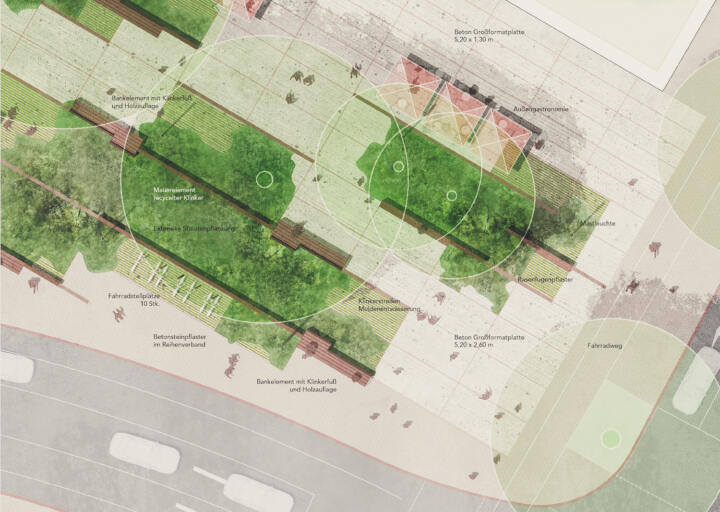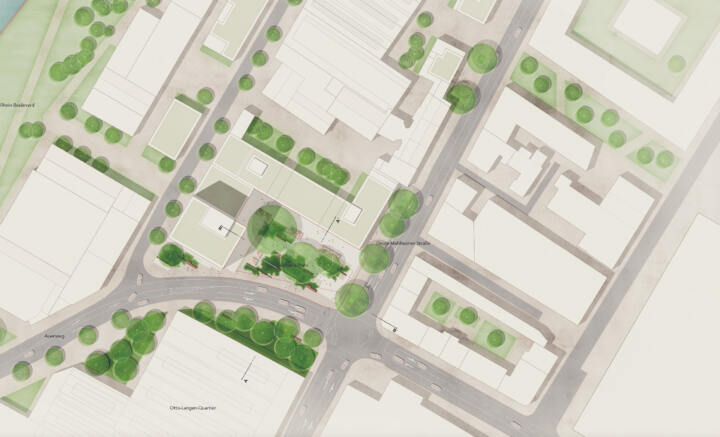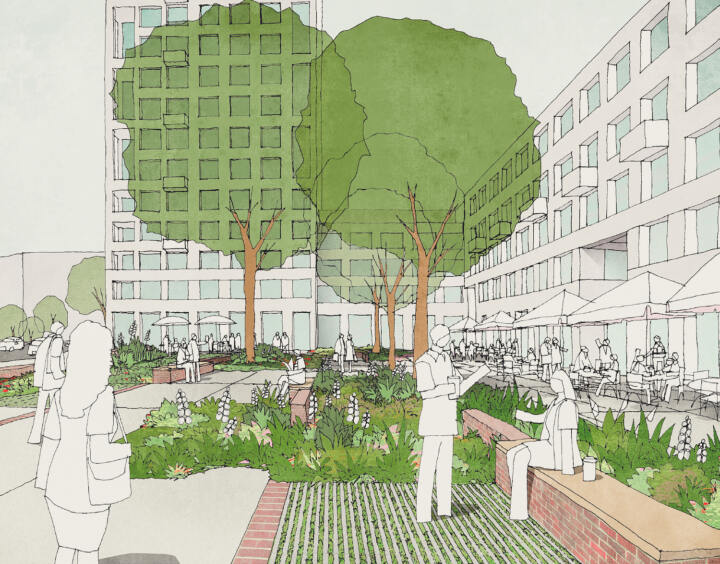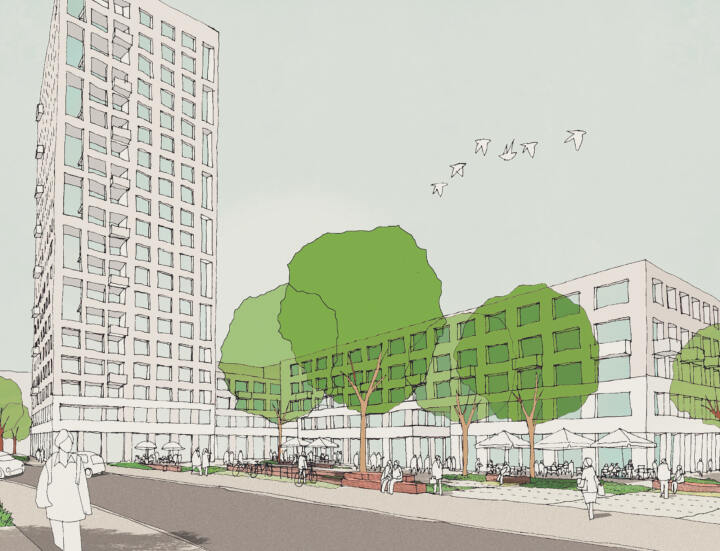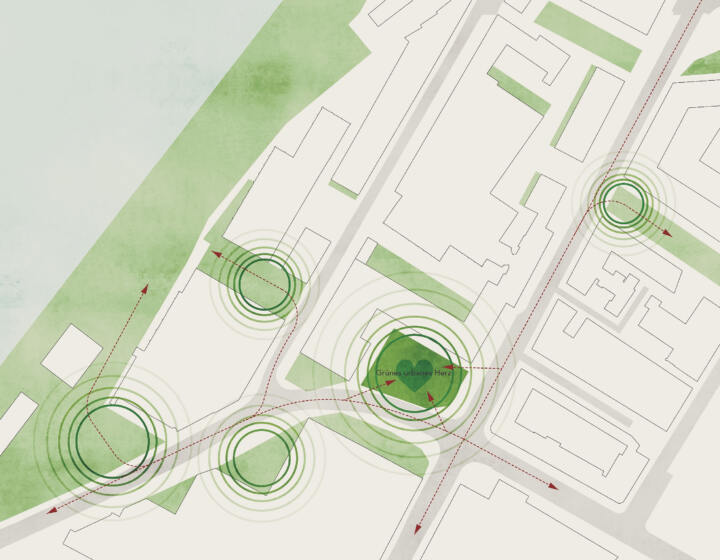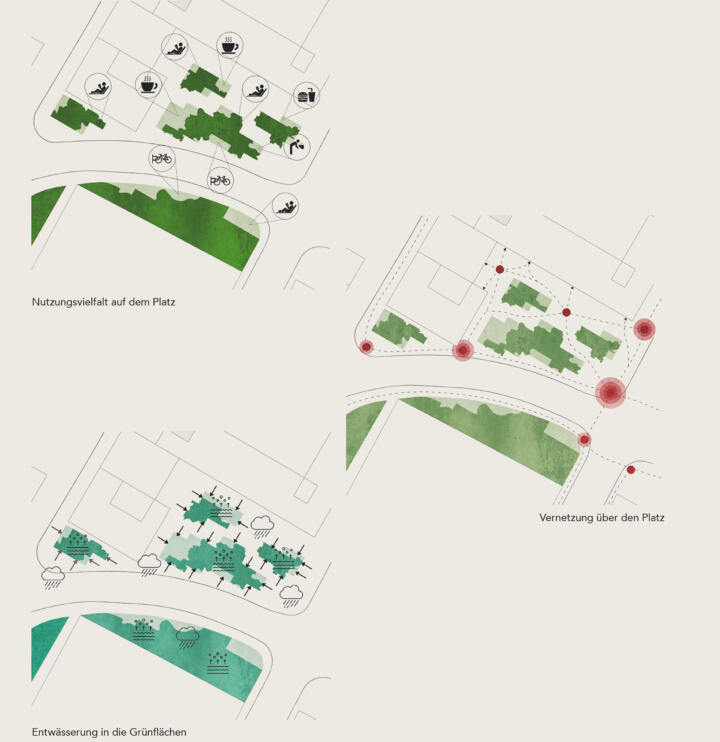2. Prize | Lindgens site
Cologne
A green urban heart for a new district
The square fronting the Lindgens site creates a new, high-quality urban open space at the gateway to the new district. With its lush, green planting areas and robustly paved paths and surfaces, the design aims to maintain an equilibrium between the minerality of an urban square and the greenery of a pocket park, while focusing on producing a high-quality welcoming environment that connects up with adjacent urban and green spaces. The square clearly delineates a distinct urban space, and consequently functions as a gateway to the new Lindgens site. In particular the design approach addresses and offers contemporary solutions to several topics such as creating an attractive environment, functional issues and climatic resilience, providing an unmistakably recognisable identity, networking and mobility issues, and the overall proportion of the area devoted to green space. This results in an ecologically sound and sustainable urban space with its own identity and function, where urban life can take centre-stage.
The square’s design language makes reference to the area’s historical industrial architecture, with its linear-patterned brick facades and regular arrangement of windows. This configuration serves as a precedent for the design of the square and is translated into the paving system in the form of a large-scale grid that spatially clearly defines the square and gives it a singular character. The design also incorporates the existing historic wall on the area’s south-western boundary, which is dismantled and reused in the form of wall panels and for furnishing the square. These wall and furnishing elements serve to structure the square and, depending on the vantage point, generate different spatial effects. Extensive, irregularly shaped areas of planting are arranged so as to incorporate the valuable existing trees on site, and they also help to define key pedestrian routes across the square. This, combined with the judicious placing of wall panels that intersect and delineate the planted areas, produces exciting vistas that exploit ideas such as transparency and demarcation, or foreground and background, and it alters how people perceive the square depending on where they are. The overall structure of the square creates an exterior and an interior space, and thereby areas with different atmospheres and diverse qualities. Areas fronting the new building are distinguished by a change in grid format and are mostly kept free as paths and for outdoor catering. They also provide a mineral contrast to the intensively landscaped centre of the square.
Themes of sustainability and ecology are reflected in how the planted areas are designed and how they function as water retention areas or water infiltration areas. Once the existing polluted soil in areas designated for future planting has been replaced, all the rainwater accumulating on the square will be channelled off into the planted areas, where it can evaporate and seep away. The aim is to create a good microclimate over the entire square plus the areas that border onto it, and thus to avert heat islands in urban space. The planted areas, in addition to contributing to design quality, also offer a high degree of biodiversity and create new habitat for animals and insects. Surfaces are restricted to a limited palette of materials, with concrete block paving in areas with the footpaths running along the surrounding streets, grass-permeable modular paving adjacent to planted areas, and large-scale concrete slabs for the square itself. This results in an exciting contrast of different formats and surfaces that give the square a unique character and thus serve to reinforce its function as a gateway to the Lindgens site.
The design aims to generate a contemporary urban square that reflects how the new site will be used in the future, yet at the same time refers to its historical use. The idea is to strike a balance between the area’s industrial past and future use, and in doing so, create a new identity for the district.


