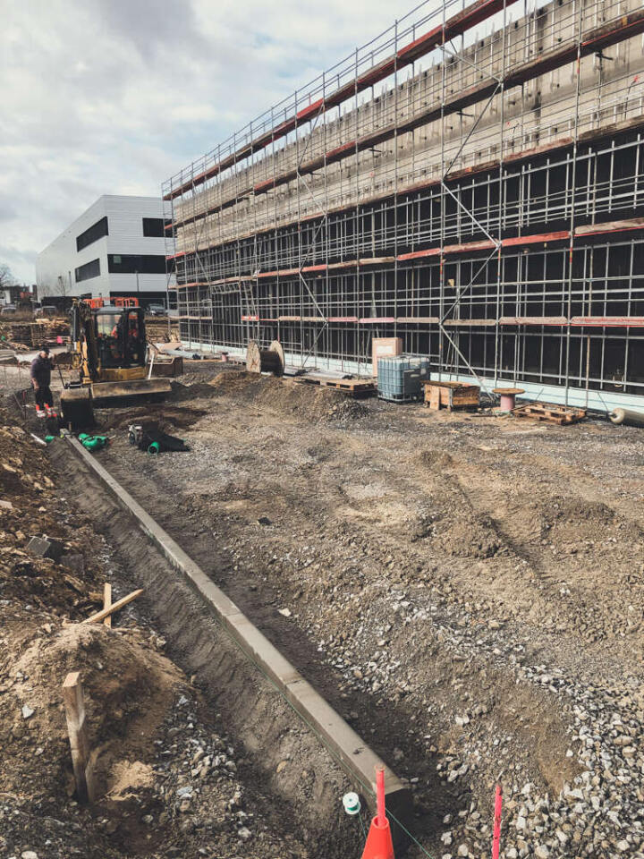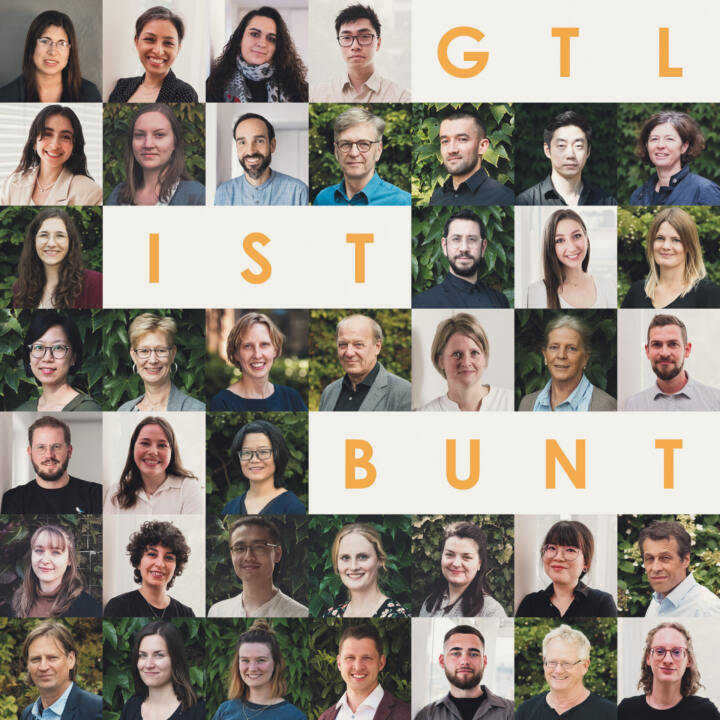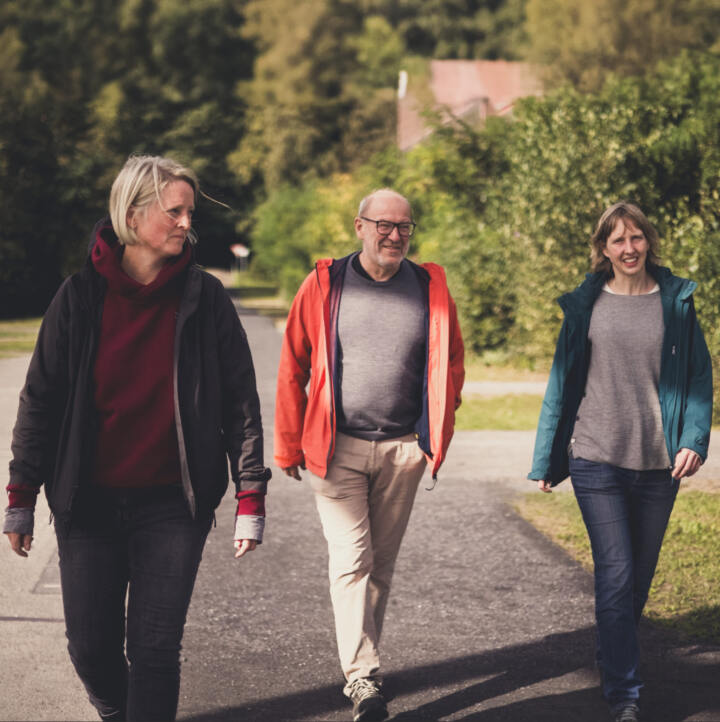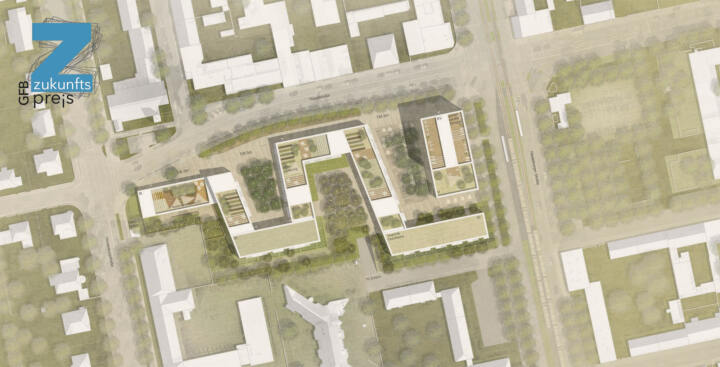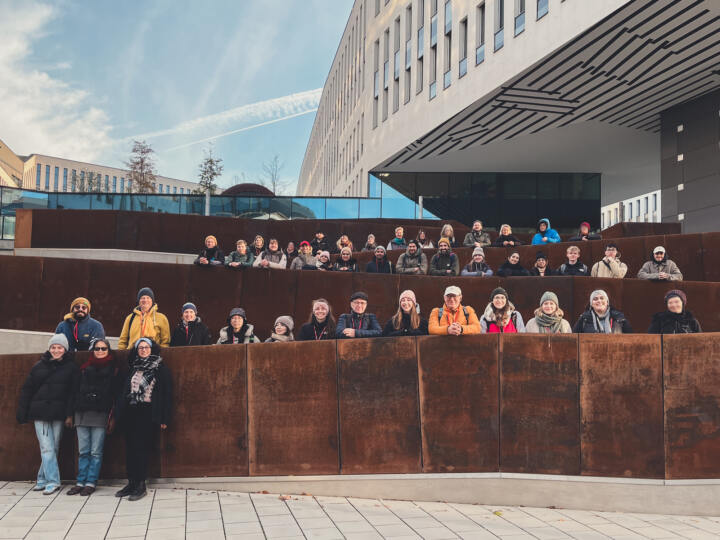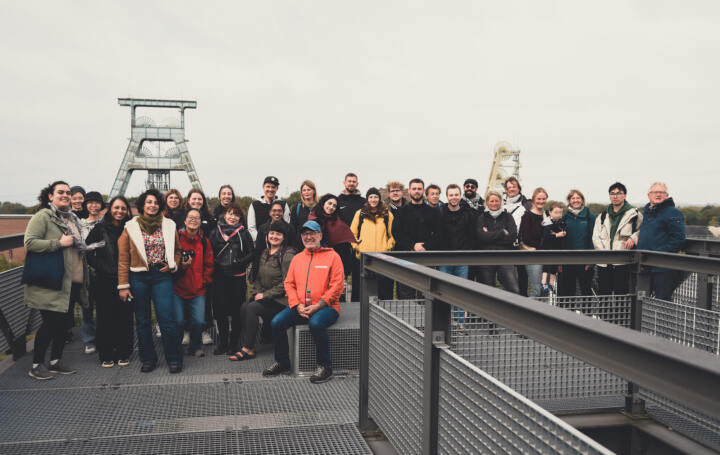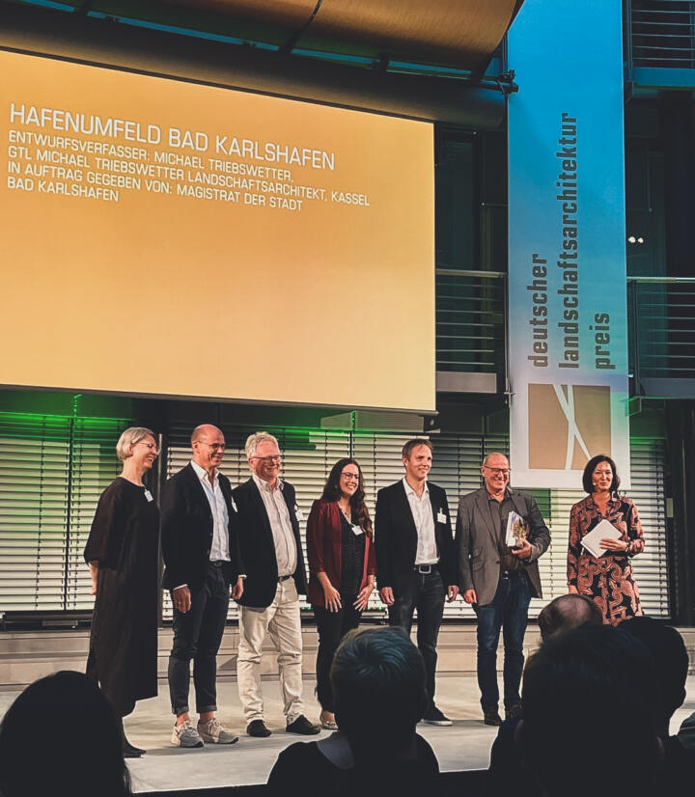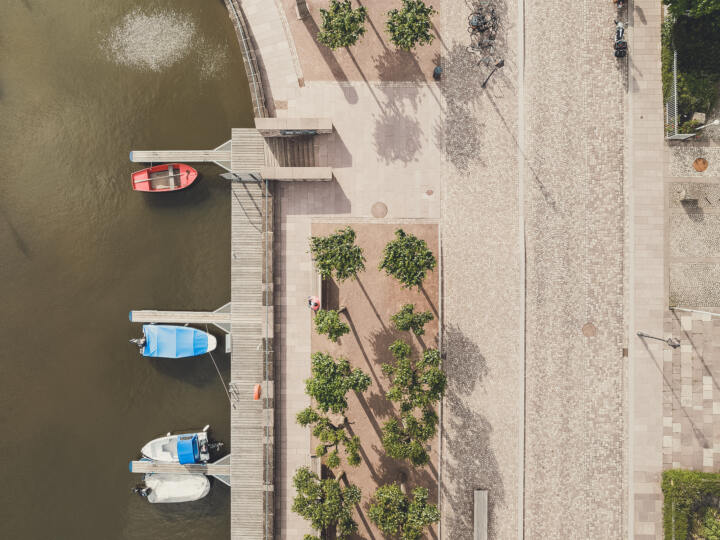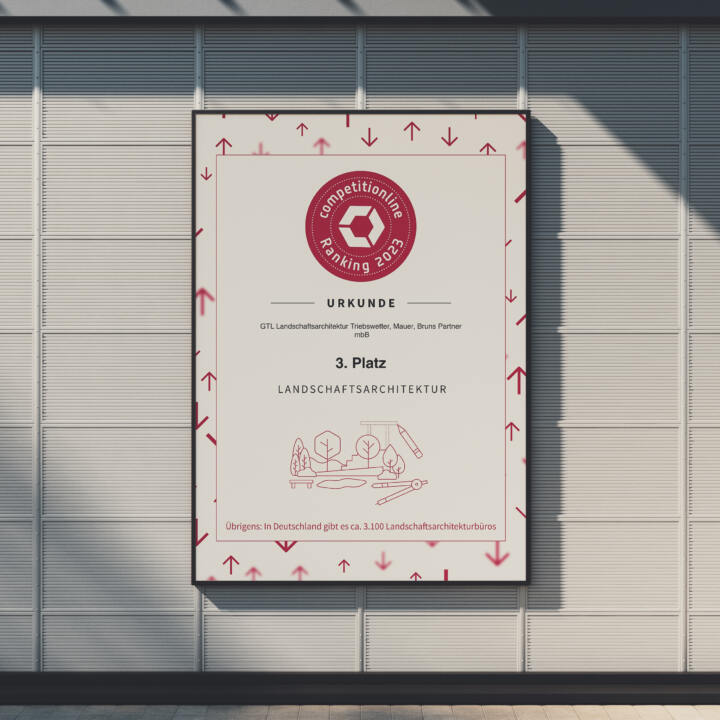02 | 2021 PROJECT
Hochleistungsrechenzentrum NOCTUA | Paderborn
Construction site start
This month the kick-off date for the construction of the outdoor facilities of the high-performance computing center NOCTUA (building X) of the University of Paderborn took place. In the coming months, the outdoor facilities will be built around the new building, which will soon receive its facade. We realized the outdoor facilities of building Y two years ago. Photo: © GTL
04 I 2021 PROJECT
Harbour environment | Bad Karlshafen
Update
Work on our Bad Karlshafen port area is progressing. To match the baroque setting, 41 linden trees drawn in a roof shape were planted.
The surfaces are paved with regional Weser sandstone in the segmental arch. Photo: © GTL
03 | 2024 GTL is colourful
Together for more diversity
Our team consists of a great mix of people with different characteristics and backgrounds, so that exciting personalities come together in our office every day to work together, learn from each other, cultivate friendships among colleagues and celebrate the occasional party together.
GTL is characterised by a colourful team that is both young and experienced. That unites different nations. That speaks more than seven languages. We treat each other with respect and enjoy working creatively as a team. We value and nurture this. We don't want to do without it.
© GTL
12 | 2023 Rebranding
GTL Landschaftsarchitektur
It has been an eventful year - with Katrin Mauer and Sonja Bruns, the previous office owner Michael Triebswetter has two new partners at his side. Together they founded GTL Landschaftsarchitektur Triebswetter, Mauer, Bruns Partner mbB and opened the Hamburg office at the same time.
©GTL
12 | 2024 Award
GFB Future Prize in the October 2024 competition round
We are delighted that our "Marienplatz Darmstadt" project has been awarded the GFB Future Prize (October 2024)! The recognition honours the forward-looking process that the city of Darmstadt has embarked on in the development of Marienplatz. The centrally located Marienplatz, which covers around 1.4 hectares, is a model project for sustainable neighbourhood development. For the first time, a concept award was used here in which citizens were actively involved in the decision-making process. Together with Implenia and colleagues from netzwerkarchitekten, the design envisages a dominant urban feature in the form of a 16-storey tower block and a six-storey meander in a timber hybrid construction. The combination of high density, open spaces, climate-friendly design and diverse forms of housing is intended to create a liveable and social neighbourhood.
We would like to thank you for the great cooperation and congratulate all the other winners!
© netzwerkarchitekten/GTL
11 | 2024 Advanced Training
Excursion Vienna 2024
This year's excursion took us to our neighboring country, Vienna to be precise. In the Austrian capital, we explored various city districts, took part in interesting guided tours on the subject of architecture and visited innovative projects on façade greening, gender planning and modern open space design.
© GTL
10 | 2023 Advanced Training
Exkursion Ruhr Area 2023
This year's office excursion took us to the Ruhr region. Here we visited projects on the topics of 'brownfield sites, slag heaps, landscape parks and Emscher renaturalisation' in a total of eight cities. Lectures by guides provided exciting impressions and background knowledge.
©GTL
09 | 2023 AWARD Ceremony
Award ceremony German Landscape Architecture Prize 2023 in Berlin
We are very happy about the award of the bdla for "Landscape Architecture in Detail" and congratulate also our colleagues who were awarded in other categories!
©GTL
04 | 2023 AWARD
Award at the German Landscape Architecture Prize 2023
We are very happy about the award of our project ´Hafenumfeld Bad Karlshafen´ for the category „Landscape Architecture in Detail“.
©Nikolai Benner
04 | 2024 Award
Competitionline Ranking 2023
We were speechless when we received this great news! We won bronze in this year's Competitionline Ranking! GTL won a total of 23 competitions last year, an incredible success for the whole team!
We believe that the expansion of our management team has played a key role in this success. "We can discuss things more intensively and delve deeper into the competitions. At the same time, our interdisciplinary design team is a great asset. "The mix of experienced professionals and young talent is also the secret of our success. This is how we promote innovation and secure our young talent at the same time."
We would like to take this opportunity to say a big thank you to everyone involved! Without the outstanding work, creativity and passion of the competition team, this achievement would not be possible!


