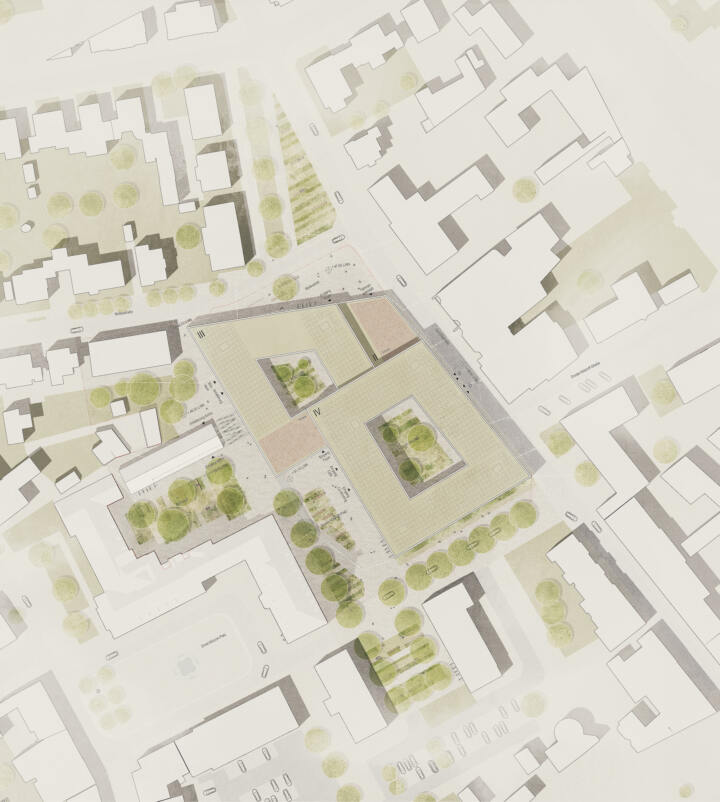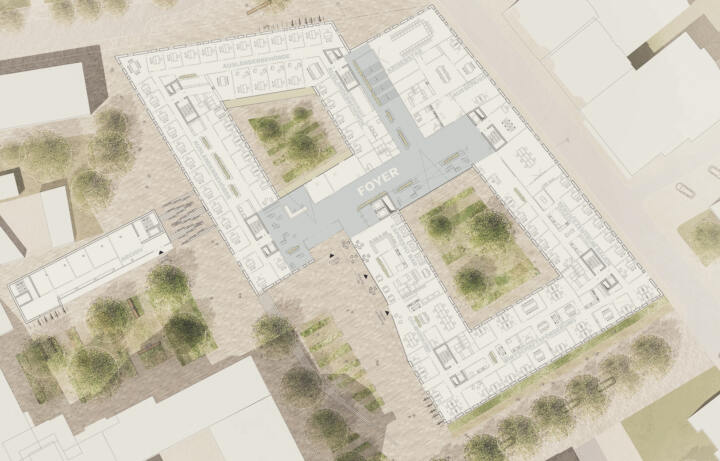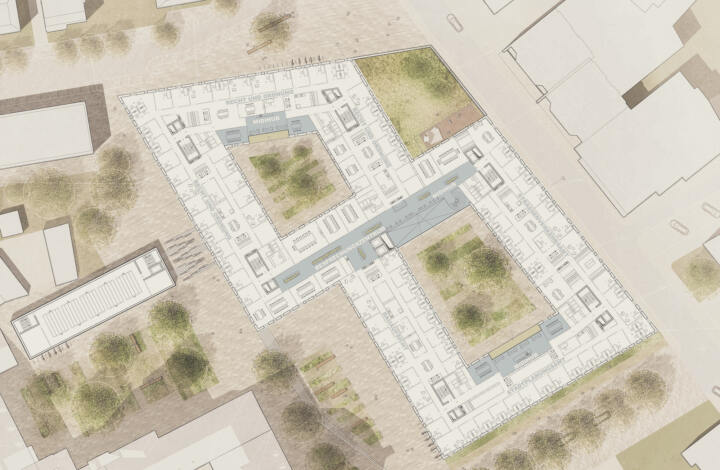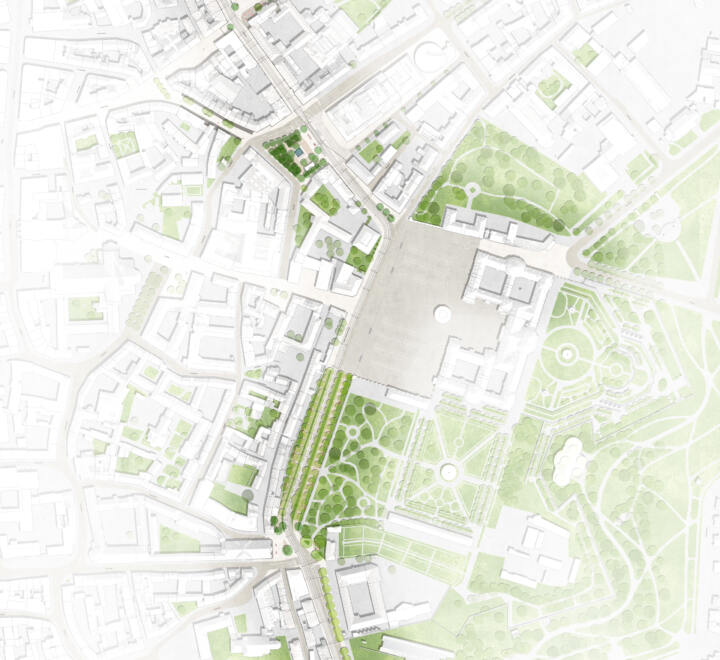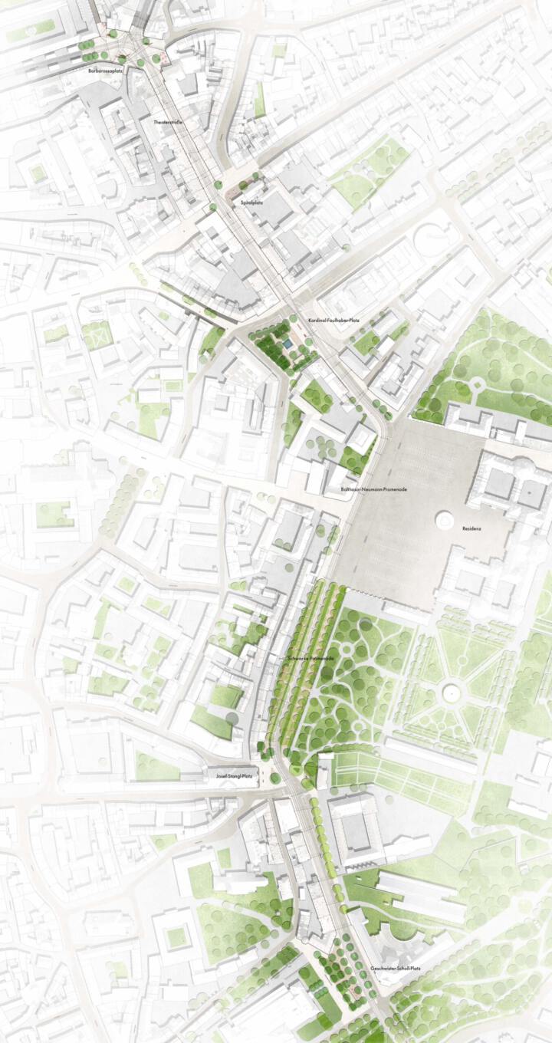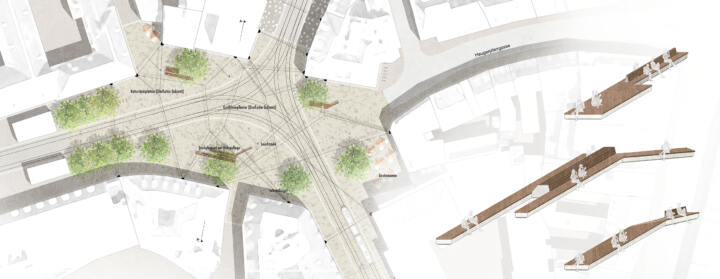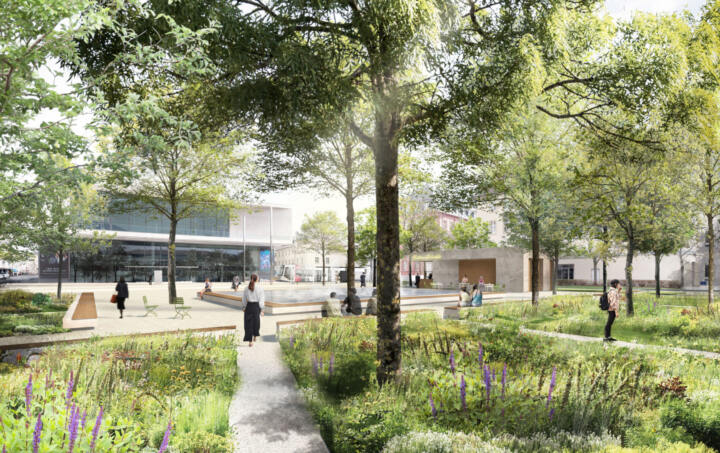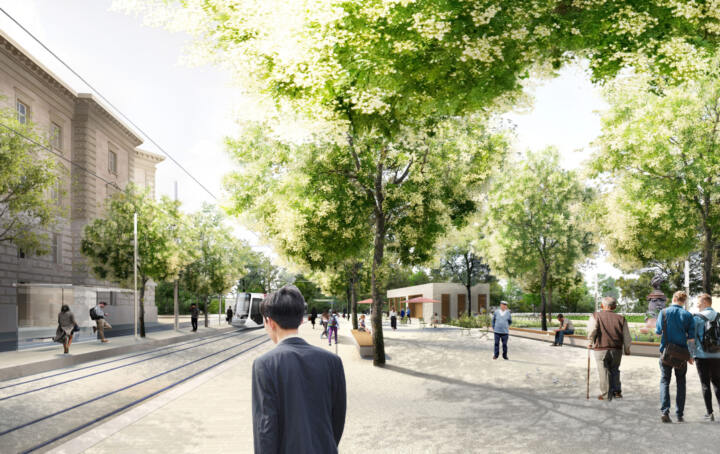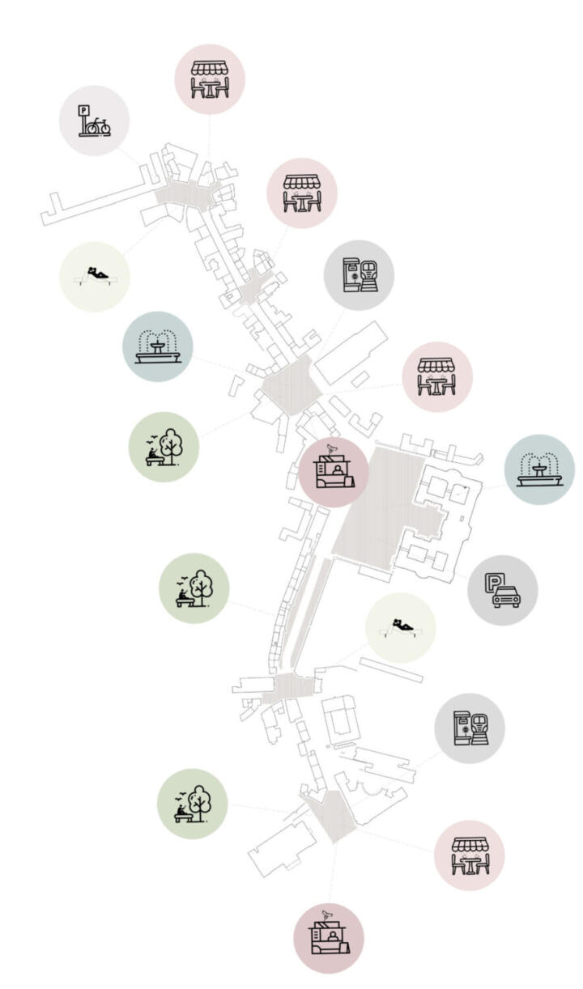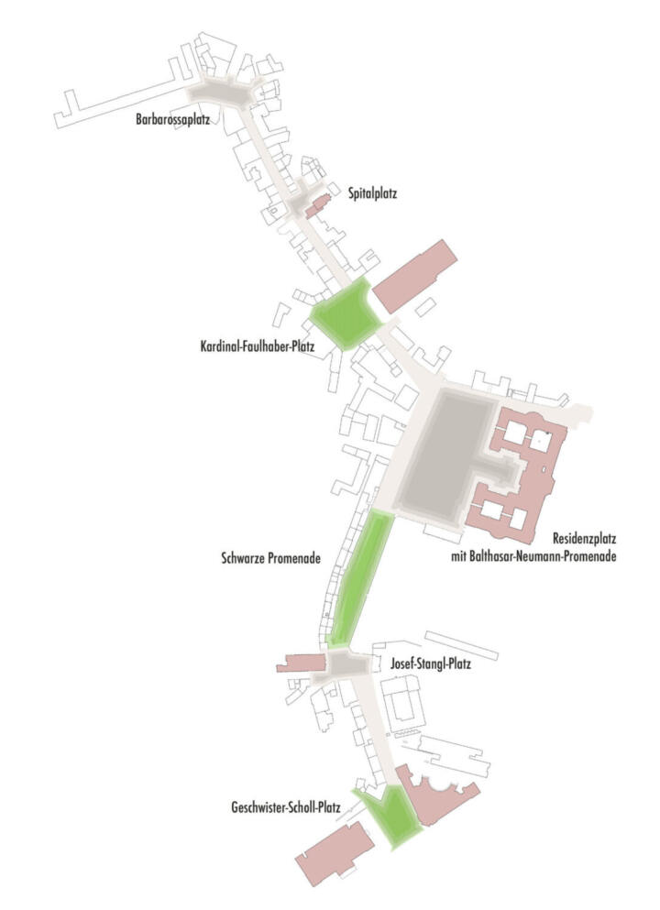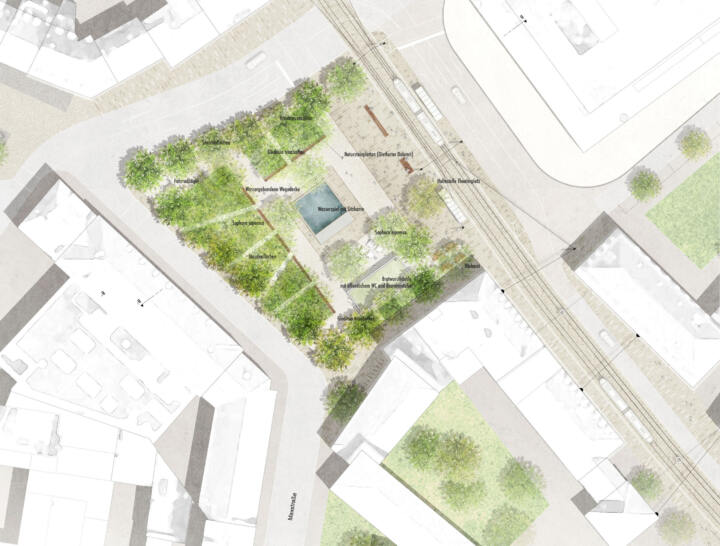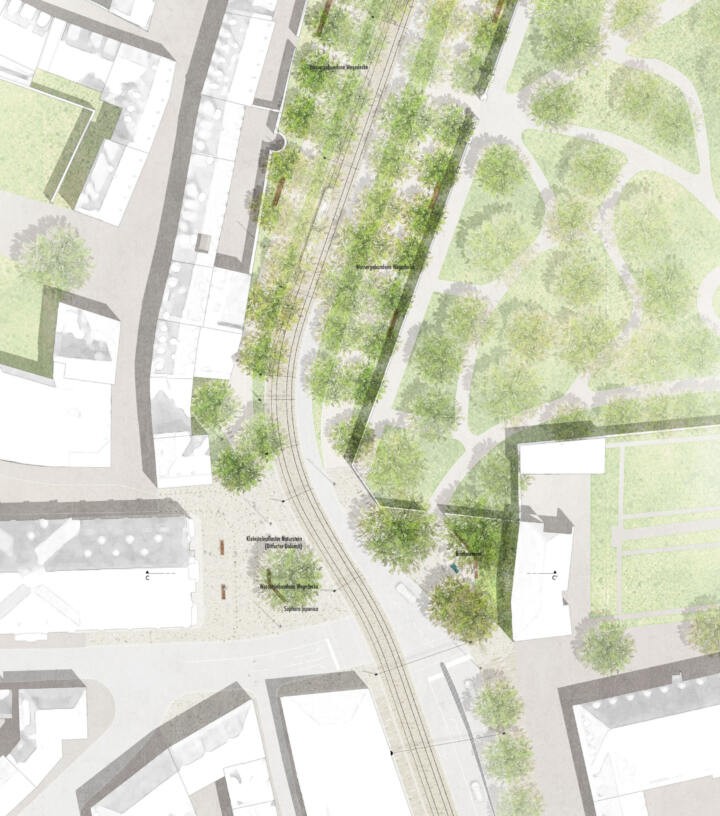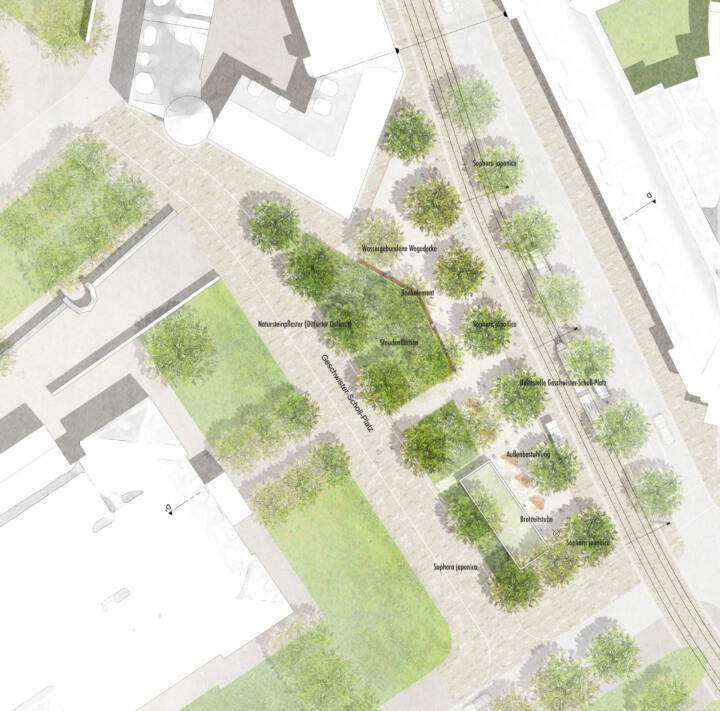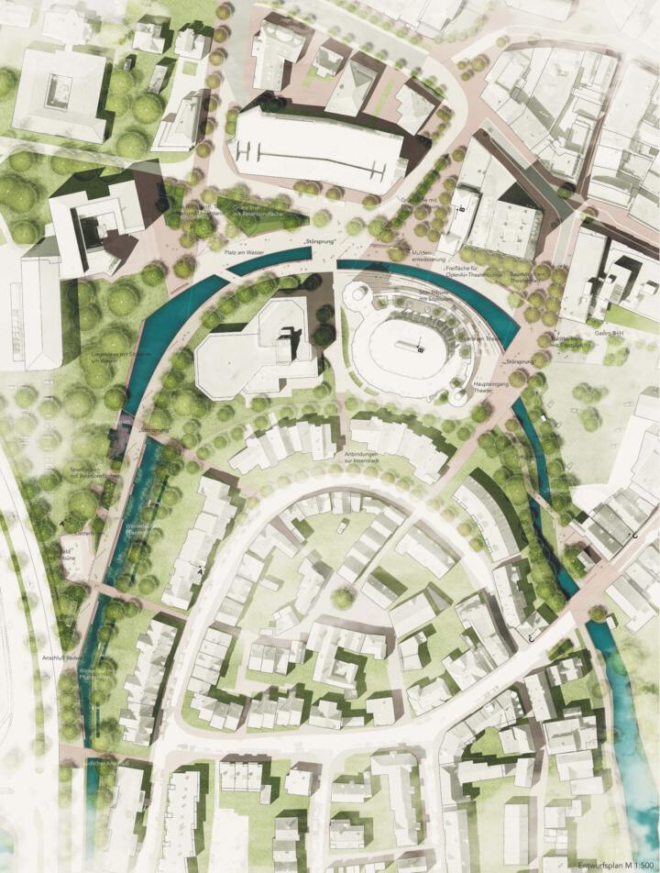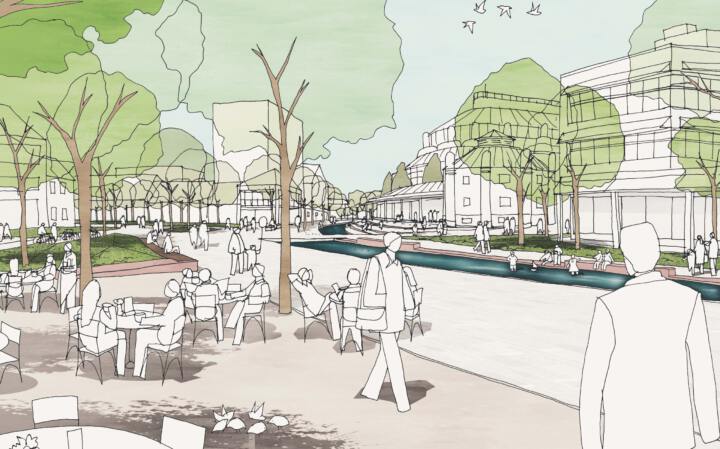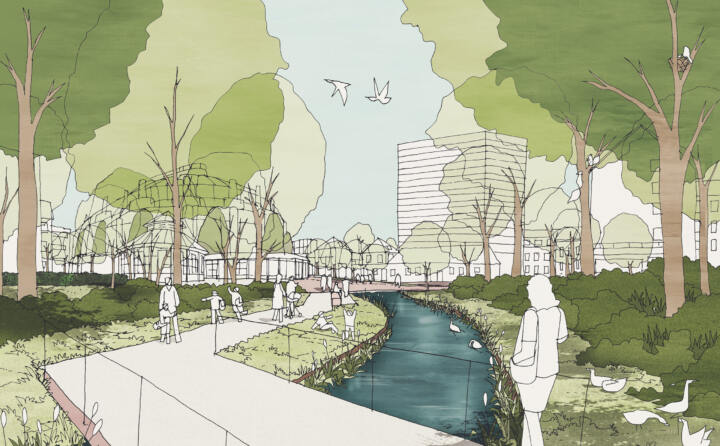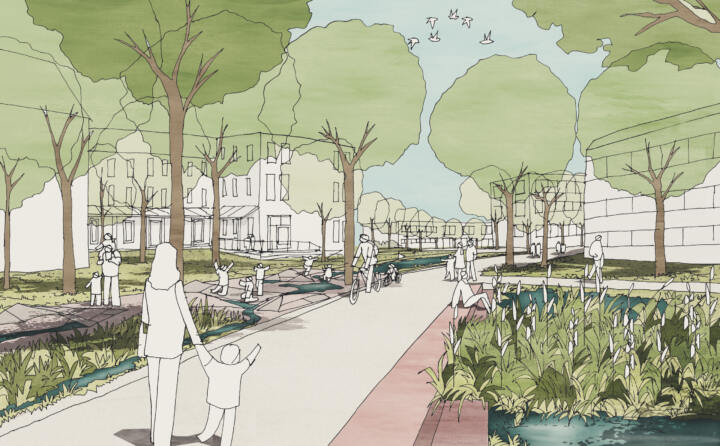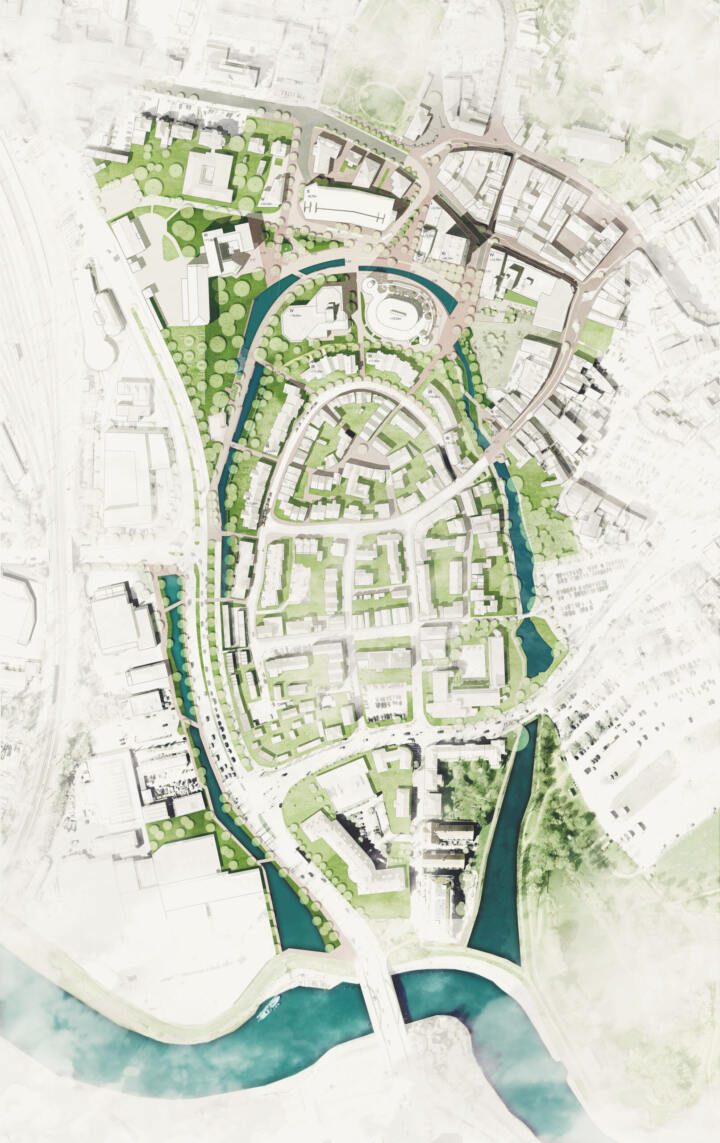Town Hall extension at Droste-Hülshoff-Platz | Bottrop
Recognition | Town Hall Extension at Droste-Hülshoff-Platz
Bottrop
In cooperation with Lepel & Lepel
The landscaping concept for the Town Hall extension displays clear-cut linearity and employs recurring elements and a long vista to connect the Town Hall with the inner city.
The proposed scheme envisages a variety of spaces, each with a different quality. In the north, a pocket park will create a central square, with bicycle parking and seating. Adjacent to this is the Town Hall garden, which can be accessed from the back of the new building via a staircase with an integrated ramp. The Town Hall garden is divided into sections by a planted area, with trees and raised beds as well as seating. Passing by the Town Hall garden, one reaches Droste-Hülshoff-Platz, which is subdivided by a flight of steps and a row of trees. Above, a space for lingering is created with loosely distributed seating, and incorporates an outdoor café, and the staircase steps provide a place for people to sit. The lower part of the square is designed as a wide traffic-accessible thoroughfare that extends the visual axis to the city centre.
The building’s inner courtyards evoke a jungle-like atmosphere with their generously planted vegetation of varying heights.
The landscaping concept uses various measures to address climate change and also contributes to improving the city’s climate. Trees provide shade, while light coloured surfaces are designed to help mitigate warming. Furthermore, low-maintenance flowering beds, shrubs and lawns as well as large joints and lawn paving sets allow water first to seep away, then be stored, and finally evaporate. Excess water is temporarily stored using infiltration systems. The roofscape also contributes to evaporation through being intensively planted, and in addition roofs are equipped with photovoltaic panels.
Open space and square design for the new streetcar line Hubland district | Würzburg
3x 2. Prize + 1x 3. Prize | Open space and square design for the new tram line in the Hubland district
Würzburg
In collaboration with Benkert Schäfer Architekten
The new tram line to the new Hubland district runs through the city centre and, with the opportunity to redesign the space running alongside it, will create a greatly enhanced quality of open space for the city of Würzburg. The redeveloped traffic infrastructure and traffic organisation in the city centre resulting from this new intervention will also allow existing urban spaces to be reconfigured: the redesign will address former deficits in terms of their ambience and function, climatic resilience, identity and perception, how spaces connect, plus mobility issues and the amount of green space. Depending on the urban context of each one, these spaces will be transformed in a contemporary and sustainable way by providing new functions and enhancing the urban environment. The design aims to create a multitude of uses through connecting a network of open spaces into the adjacent existing urban fabric, while safeguarding green spaces and ensuring an ecologically sustainable approach to urban space.
Large trees will be planted in places that are suitable in terms of concept and character, whereby the extent of new planting will always take account of the planned use and the appearance of each space. In this way, an appropriate balance of “hard”, stony space and “soft”, green urban space will be created along the new tram line.
Barbarossaplatz – an important urban link between Kaiserstrasse, Juliuspromenade and Theaterstrasse – will be redesigned as a triangle of tracks, thereby unting its two functions as both traffic junction and pedestrian zone. The square, which is extensively enclosed in terms of urban development, opens up important vistas to the surrounding urban space, and these will be further strengthened in the redesign. The redesign integrates existing trees and these will then form a framework for supplemental planting. Large multifunctional seating elements are arranged in the three surrounding areas, corresponding to the vistas. The resulting square has an attractive ambience and thus serves as a meeting point in the city centre, as well as providing orientation for the surrounding urban spaces. The orientation of the uniform natural stone slab paving takes its cue from the adjacent street spaces and their surfaces.
Kardinal-Faulhaber-Platz
Kardinal-Faulhaber-Platz will be enlarged in the course of the redesign and will then be of an appropriate size to function as an important urban space. Spatially, it is oriented towards the new tram stop and the theatre. A new frame of trees and planted areas will open it up towards the theatre and separate it from the surrounding traffic areas. The trees will be planted in the adjacent green spaces and in the water-bound path surface that frames the middle of the square, with its large water feature clearly defining the centre, with seating around the edge.
The paving of the square consists of large-format natural stone slabs, water-bound pavement and green areas. The dimensions of the square will extend to such an extent, that it clearly refers to the theatre. The “Bratwursthäusle” kiosk is a rectangular structure whose design is derived from the square and the theatre. Green areas are planted with perennials and serve as retention areas. Rainwater that is retained on the square is either fed underground to the trees, seeps away, or evaporates, creating a green city square with park-like character that offers visitors a cooling microclimate in the hot summer months.
Josef-Stangl-Platz
The surface area of Josef-Stangel-Platz will also be extended by reducing the adjacent trafficked areas. On one hand, the church of St. Michael is thus given an appropriate forecourt and a new atmosphere; on the other, the square extends across the streets and includes the areas that border the courtyard garden, thus creating an entrée to it. On the square in front of St. Michael’s, a solitary tree in combination with a large seating element creates a shady place to sit, with the clear aim of integrating the church into the urban space, rather than eclipsing it. The large existing trees in the courtyard garden area will be retained and are embedded in planted areas, to ensure the theme of the courtyard garden is continued into the urban space, thus removing the existing clear-cut separation of the two.
Access to Domerschulstrasse via the square is subordinate to pedestrian and bicycle traffic and is zoned by means of suitably arranged bench elements, organised in such a way that traffic is clearly directed. Areas of water-bound pavement mark the recreational areas on the square, and the forecourt surface consists of a small paving-stones, providing a suitable framework for the significance of the church and alluding to its history.
Geschwister-Scholl-Platz
The location of Geschwister-Scholl-Platz, between the district court, the university building and Ringpark, has an urban significance that will be further enhanced with the new tram line and the associated tram stop.
The traffic areas are being redesigned to allow the square to be further expanded and its quality to be improved. In order to make the square clearly recognisable, a gridded grove of trees is planned across the entire area of the space to link up with the Ringpark. The basic structure is formed by water-bound path surfaces, and planted areas which are oriented towards the university building, continuing the existing spatial structure.
The café “Brotzeitstube” on the square adds to the ambience and the square’s frequency of use, which is further helped by seating elements beside the planting, thus turning the square into meeting place. Following the redesign, Geschwister-Scholl-Platz will play an important role in the urban context, as it serves both as a link between the adjacent spaces and as an entrance to the Ringpark, thereby creating an important local landmark.
New Störschleife | Itzehoe
2. Prize | Neue Störschleife
Itzehoe
In collaboration with Heidt + Peters mbH
‘The Stör is jumping’
Close to the main square in Itzehoe, a new and high-quality open space will be created where people can experience both the ‘Neue Störschleife’ (a new loop in the river Stör) and the waters of the Stör river more tangibly than in the past. Essentially the ‘Neue Störschleife’ continues to follow its previous course however, through introducing an offset, it has been possible to introduce a new space including several water features, and various sub-areas plus multi-functional uses. The central space, north of the AOK building and the theatre, has a special significance as it is one of the few large, open squares in the city centre. This entire area will be designed as barrier-free accessible and it will have a distinctive quality through the introduction of arched benches, plus a variety of places to stop and relax overlooking the water. It also offers plenty of space for events, festivals and performances, or an open-air market, all of which can be experienced from the large staircase and steps with seating, located to the north of the theatre. The clinker pavement has been designed to link in with the adjacent shopping street.
In addition to the central square, various sub-areas have been created along the ‘Störschleife’. In the west, at the start of the watercourse, there is large-scale constructed wetland that resembles a natural water surface, and its seating steps invite visitors to linger. On the east side of the watercourse there are private spaces, allowing owners direct private access to the water. Along the watercourse, meadows and areas for play and sports activities invite visitors to linger too. One distinctive feature is the water playground area, allowing people to come into direct contact with water. Following the watercourse further to the east, a more natural picture emerges. The lushly planted flattened banks offer valuable shelter for animals.
In addition, a wide path for cyclists and pedestrians runs along the near-natural watercourse, linking up the various areas.
Sustainability
Another focus of the design is to ensure the scheme is sustainable. The scheme uses only shrubs and plants that have proved resistant to urban climates, and the overall aim is to have a high diversity of species. This high biodiversity is achieved not only through different tree species, but also through a mix of perennials and shrubs. These provide food sources and nesting opportunities for birds and insects, especially in the less frequented areas.
The choice of materials for the furniture was based on the design manual and only FSC-certified wood is being used. Existing natural stone will be reused and the clinker surfaces are all constructed using existing clinker material. In addition, the open space has numerous bicycle racks and efficient lighting is employed throughout.
Water cycle
The complete water cycle concept has been devised so that it contributes to increasing urban resilience. At the beginning of dry phases, for example, water levels in the system can be raised to positively influence evaporation in favour of the microclimate. If heavy rainfall is predicted, the water levels can be lowered in advance in order to exploit the retention capacity of the system.


