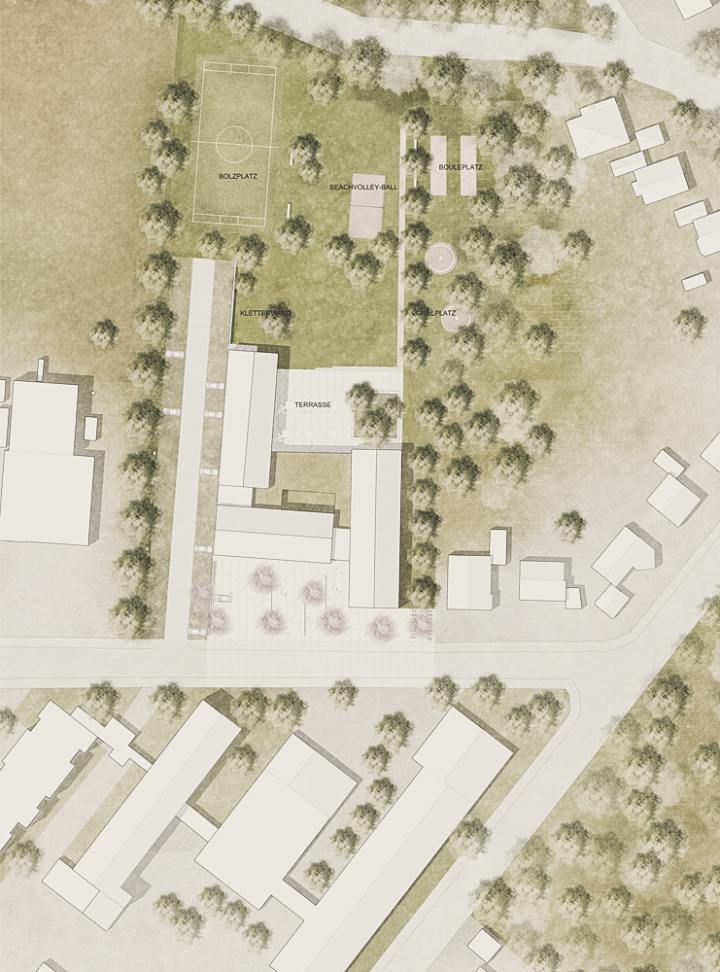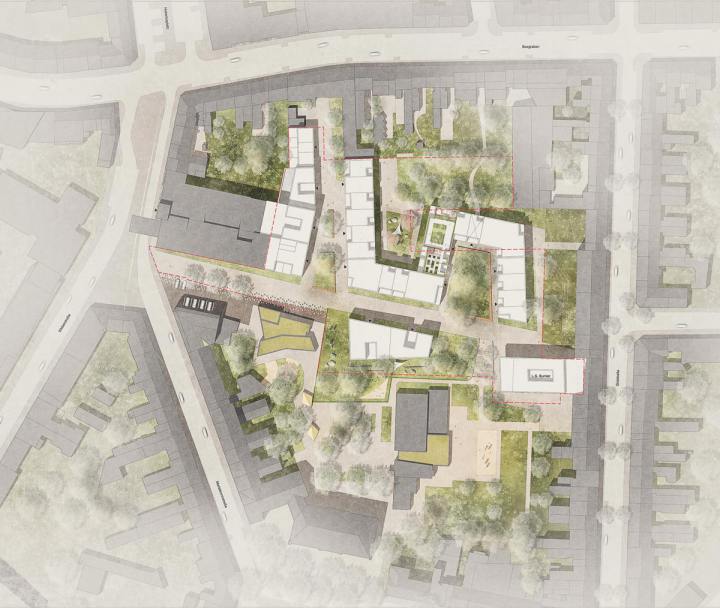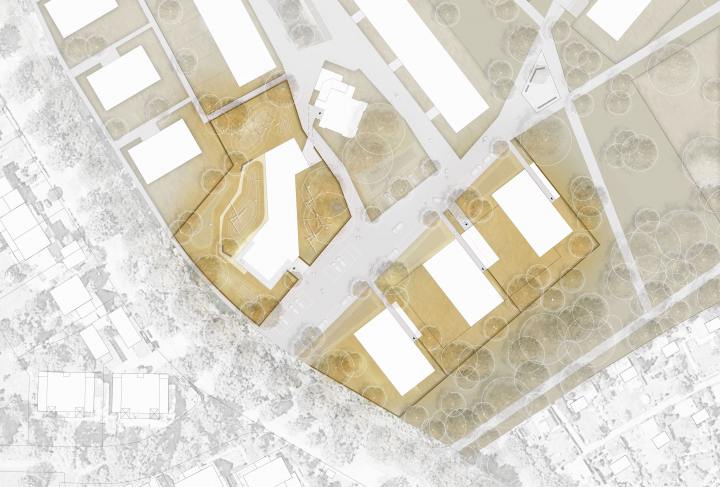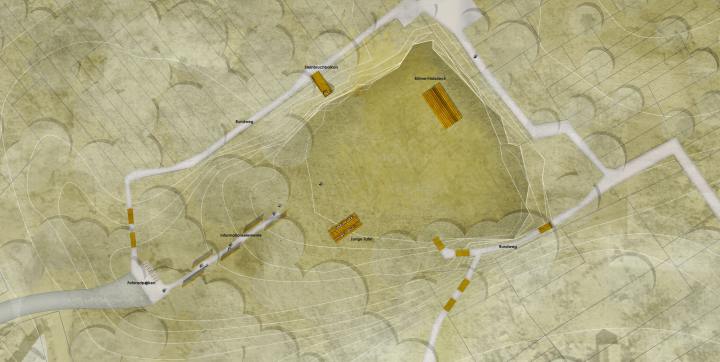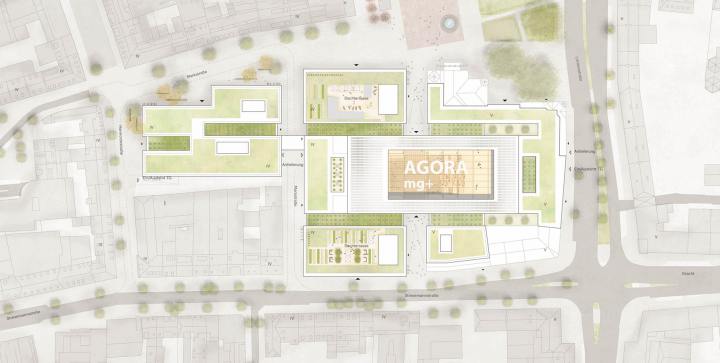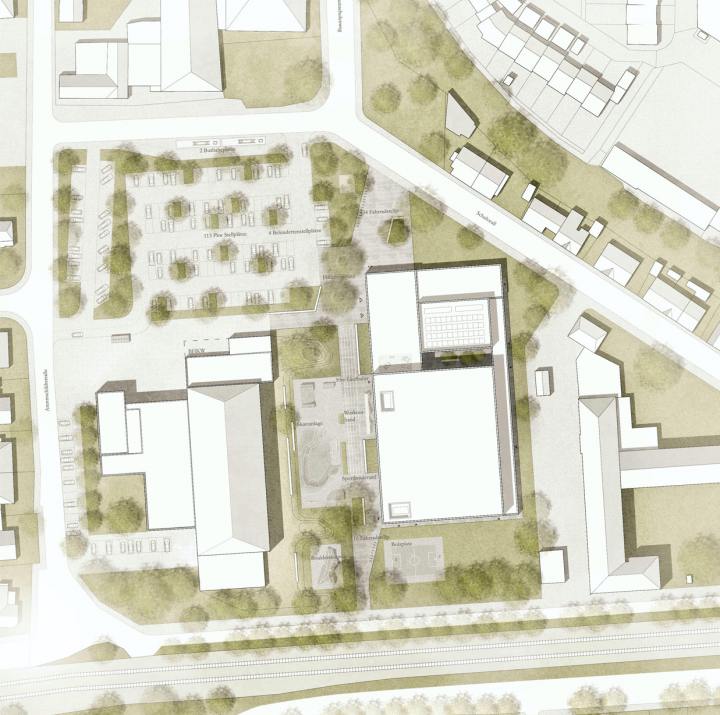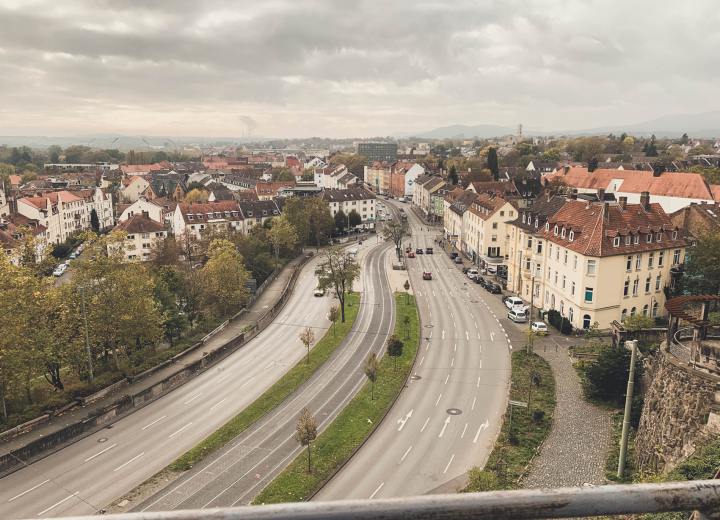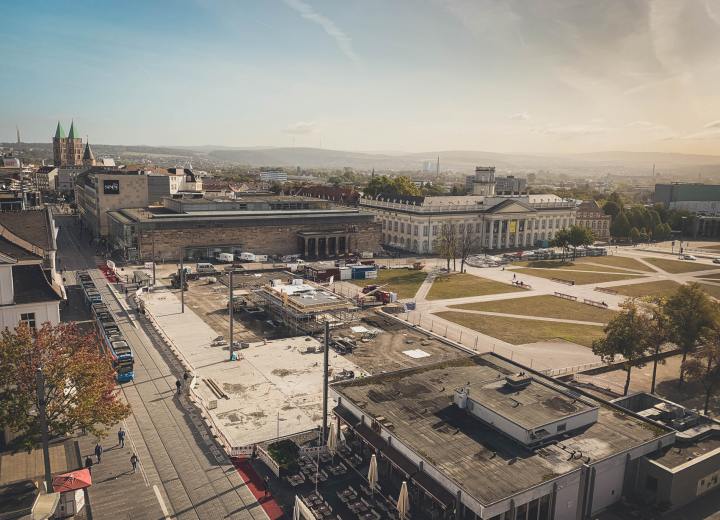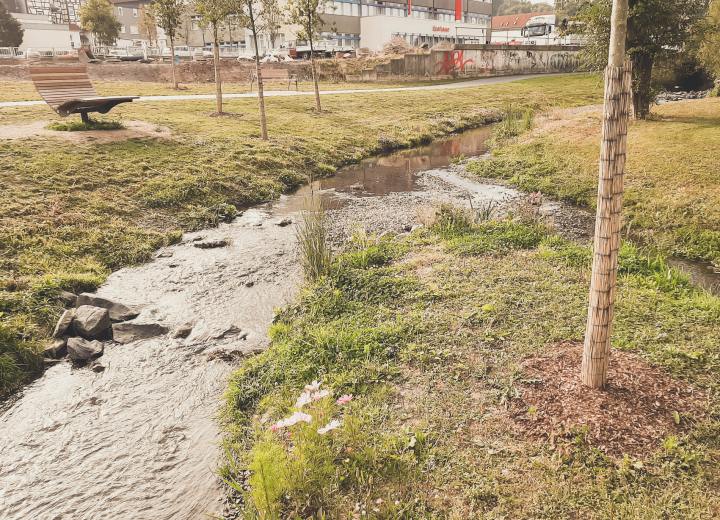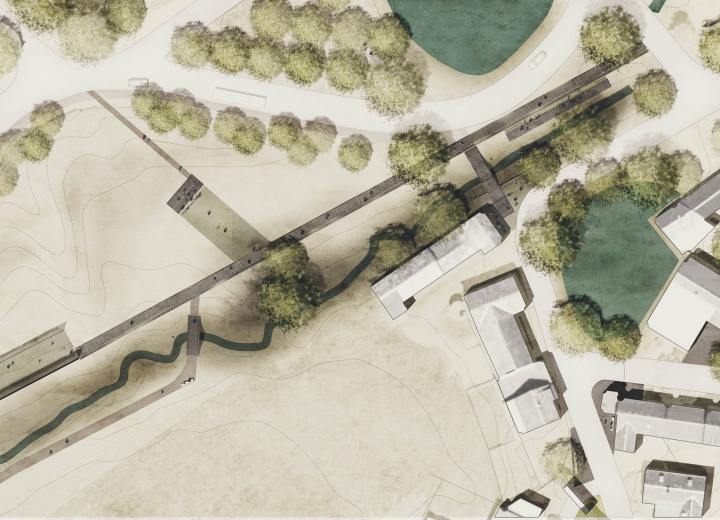New building dormitory BGZ Simmerrath | Aachen
1st Prize | New building dormitory BGZ Simmerath
Aachen
In collaboration with HKS Architekten GmbH
With the traditional architecture the continuation of landscape has been provided by green car parking surfaces and linear tree design on the east side of the area. Providing a smooth transition from a car free forecourt to a terrace, the open space is designed without interaction.
While the front yard welcomes visitors with benches and trees the backyard of the area provides different activities and programs to users from different age groups and interest while zoning from passive usage and high usage.
Luisenhöfe | Aachen
1st Prize | Luisenhöfe
Aachen
In collaboration with Hector3
The scheme take up existing urban imprint and further extends it. The main access route spans from Mariabrunnstrasse towards the bunker. The resulting urban arrangement is formed by the space between the Werkshof and the Kastanienhof. There will be a transition between public and semi-private space.
The residential buildings will be accessed via the public roads. This arrangement results in protected and private spaces that will encourage people to spend time there.
An urban scheme is emerging that will be easily recognisable, with its own distinctive character within the neighbourhood.
Resident scheme at Buchholzer Grün | Hannover
1st Prize | Resident scheme at Buchholzer Grün
Hannover
In collaboration with Pape + Pape Architekten
To the north of the site, existing woodland encroaches onto the new district and weaves the new residential area into the surrounding urban landscape. An extensive area of non-sealed surfaces has been created, creating generous areas of meadows. The dynamic and architectural design elements present in the children’s day-care building are mirrored in the landscaping. By emphasizing the topography of the site, diverse spaces are created where children can play and run around.
12 | 2019 Competition
Regional park "Adventure point" | Bad Vilbel
1st Prize
The Bad Vilbel quarry is a cultural, historical and an ecological focal point. It is characterized by its unique spatial character that, coupled with advantageous climate conditions, creates a biodiversity hot-spot close to the city.
In order to make this historical landscape accessible, a design concept has been conceived to optimize the quarry’s potential as an experience point, and also to qualify it as a recreational area for the city of Bad Vilbel; all while respecting the framework of the RheinMain Regional Park. Visualisation: © GTL
11 | 2019 Competition
Townhall of the future | Mönchengladbach
3rd Prize | In collaboration with RKW Architektur+, Arup Deutschland GmbH, Görtzen Stolbrink & Partner mbB
The competition entailed designing a harmonious fusion between the historic townhall and its contextual block structure, the Karstadt department store and the Sparkasse building to form a unified core ensemble. Visualisation: © RKW Architektur+, GTL
10 | 2019 Competition
Construction of a triple sports hall with a grandstand an an outdoor area | Northeim
4th Prize | In collaboration with Troi Architekten
The competition requested a design strategy for the functional and high-quality embedding of the new triple sports hall, within the area’s urban and landscape context.
Along the eastern side, the ‘sports boulevard‘, a backbone access, is formed between the existing indoor pool and sports hall, and runs axially through the competition area in a north-south direction. Visualisation: © Troi Architekten, GTL
10 | 2019 Awarded
Frankfurter Straße | Kassel
As part of the ‘Zukunft Stadtgrün‘ (Future Green City) funded initiative, Kassel city has awarded GTL the contract of design and implementation of one of its primary roads: Frankfurter Straße. The adopted landscape strategy consists on optimizing new tree locations, with respect of the underground utility lines and the diverse installation options. The greening concept implementation is anticipated by the end of July 2020. Photography: © GTL
09 | 2019 Final Stretch
Königsstraße | Kassel
The second construction phase of the Upper King’s Road is now in the final stretch. Hardscape pavement is within the last stages, and tree plantings shall be implemented in the following spring. Photography: © GTL
09 | 2019 Completion of the project | Inauguration
Eder waterfront park | Frankenberg (Eder)
On 28.09.2019, the Eder waterfront-fest took place in Frankenberg (Eder) to celebrate the inauguration of the Eder waterfront park. Among other design principles, this project incorporates the restoration and the environmental support of the stream Nemphe. Photography: © GTL
08 | 2019 Competiton
Deutsch-Deutsches Museum | Mödlareuth
4th Prize | In collaboration with Gunther Benkert architect and Babler + Lodde architects
Mödlareuth is an authentic living symbol of the German division, as this partition is still present today in both appearance and structure. The wall that ensured a consistent division between east and west is still partly present and legible in the village image – They are history’s footprint. The open space concept aims to highlight this footprint, in both the village and the landscape context, to connect it with the new museum building. It shall be accessible and usable through the different levels catered for both visitors and villagers alike. Visualization: © GTL, Benkert Schäfer Architekten Partnerschaft mbB, Babler+Lodde Architekten


