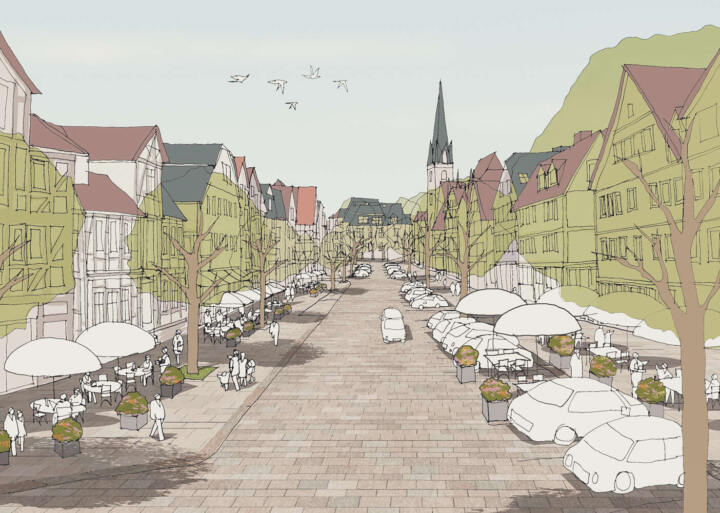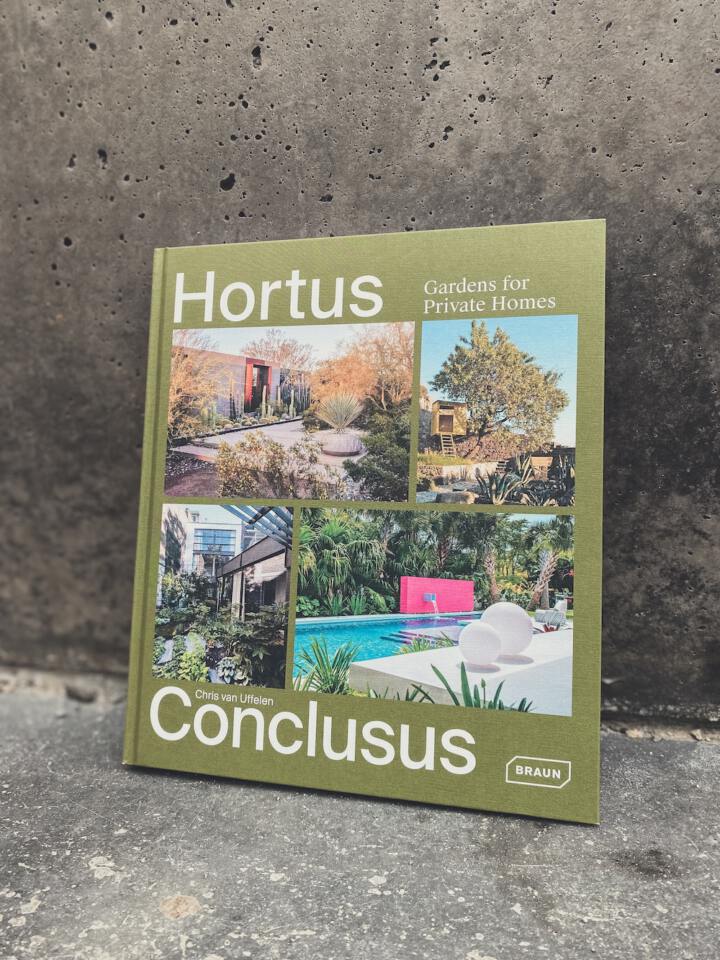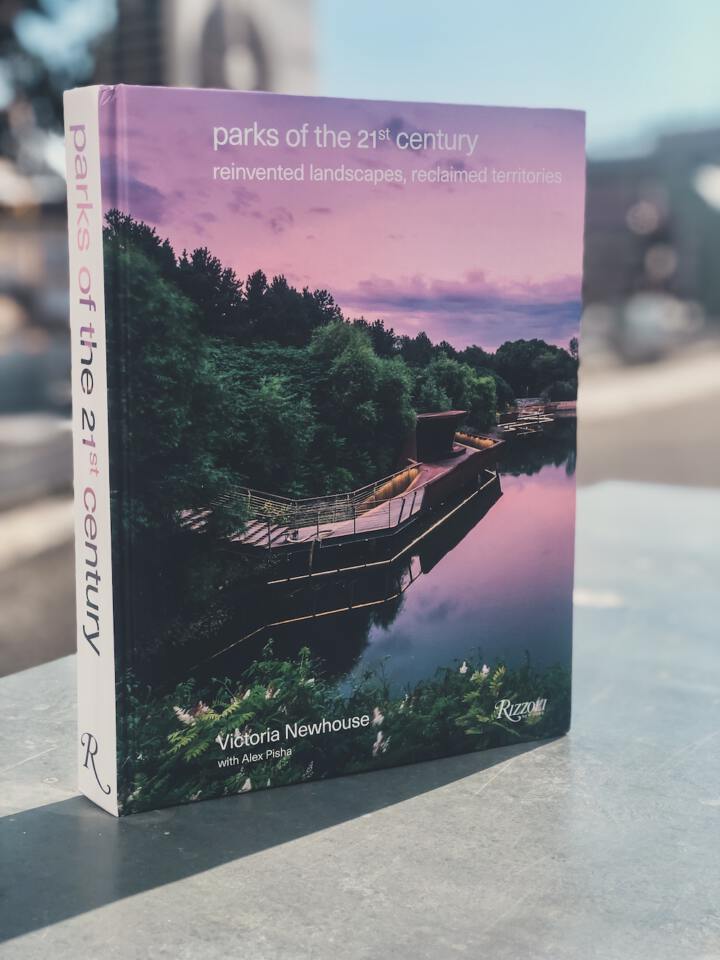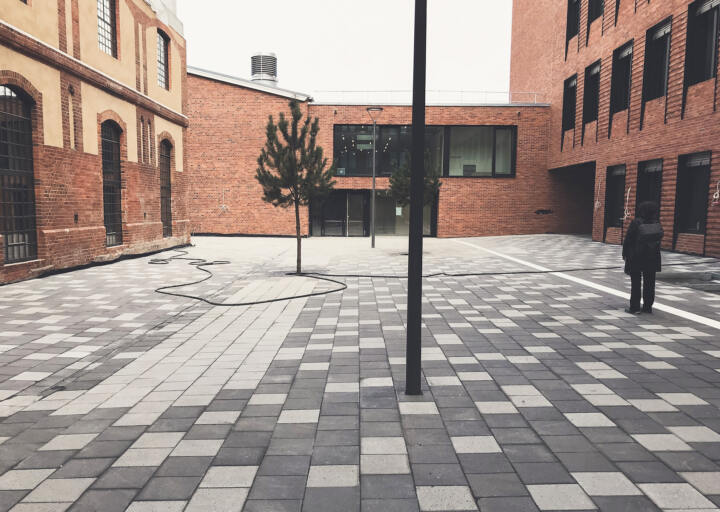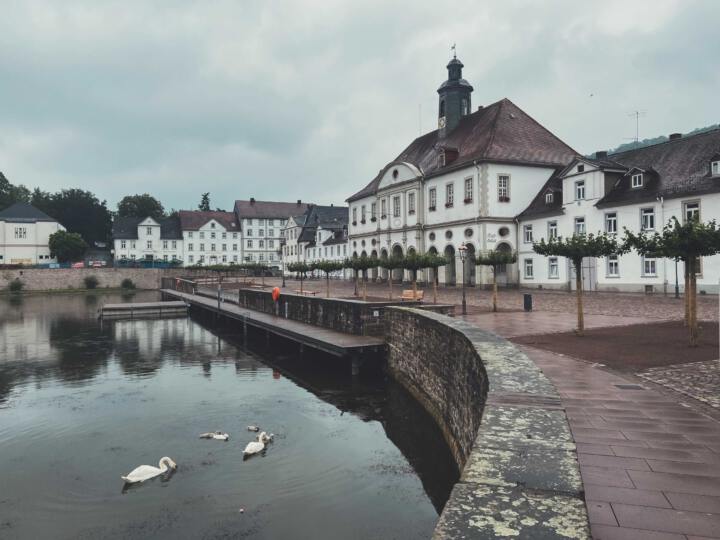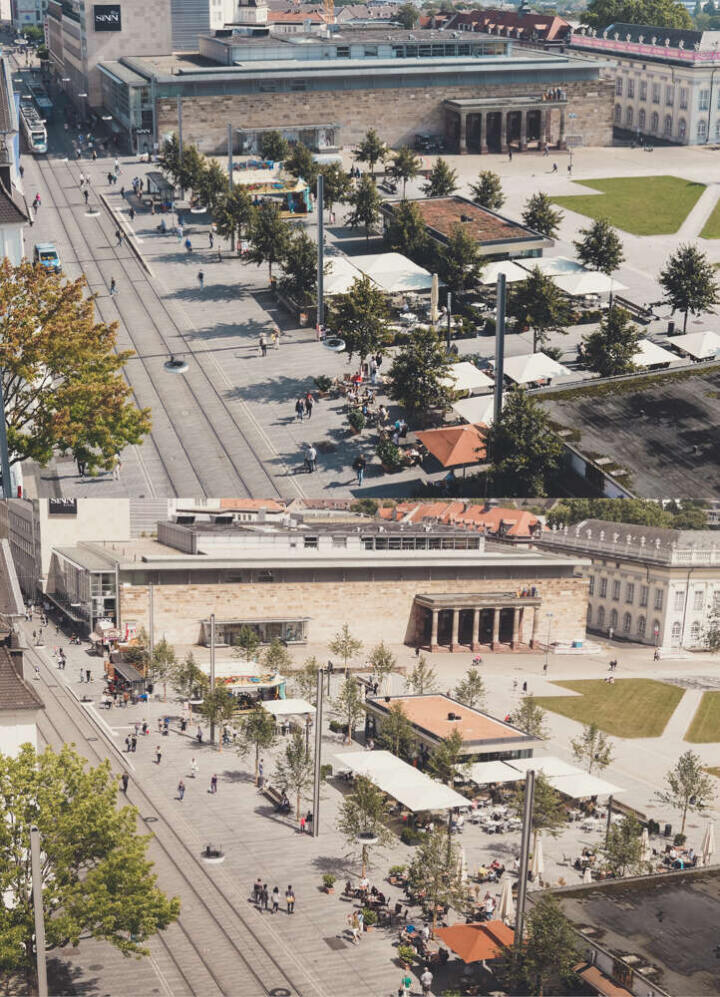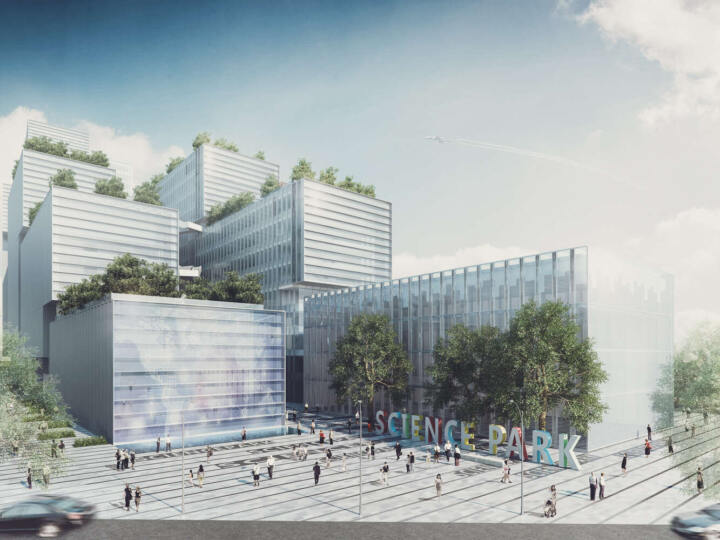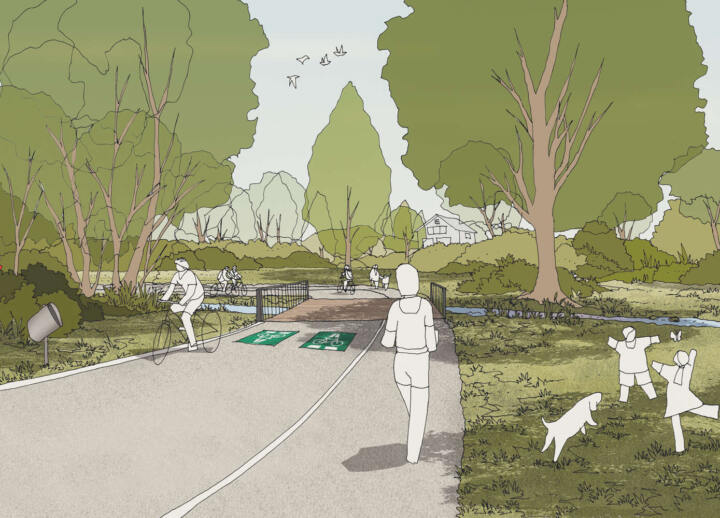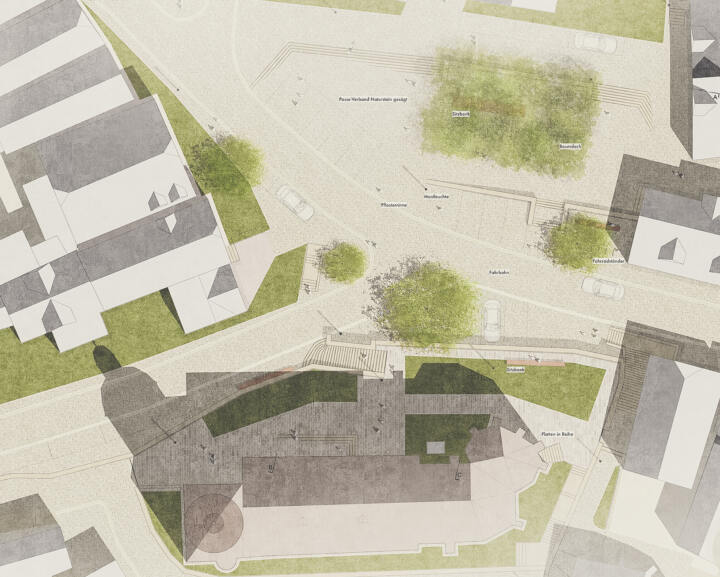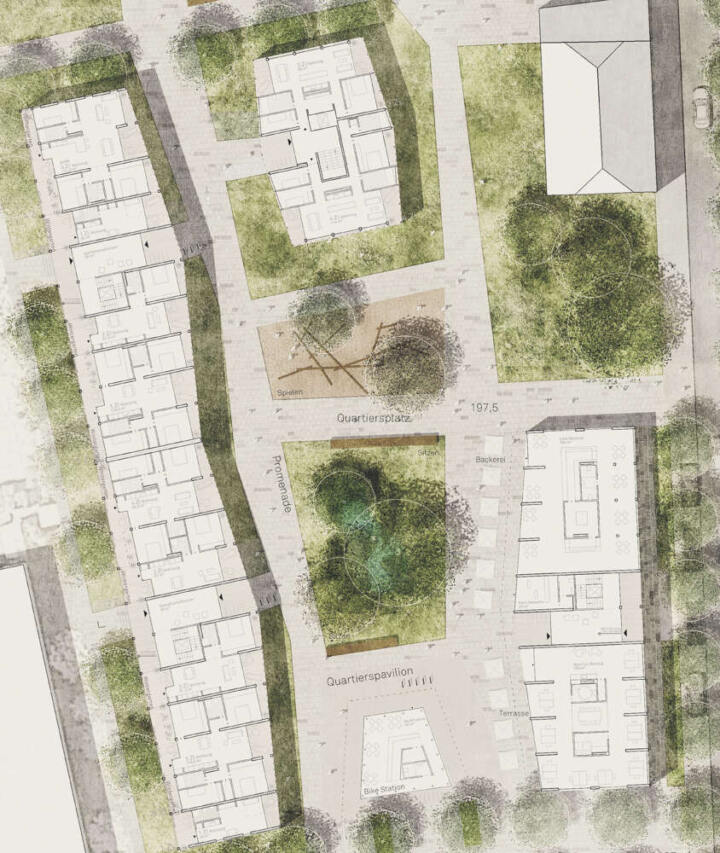06 | 2021 PROJECT
Upper, lower, Pferdemarkt | Frankenberg (Eder)
Project Launch
The city of Frankenberg is planning to redesign the historic old town, specifically in regards to the areas of upper, lower and Pferdemarkt. The approximately 18,500 square meter area is part of the Active Old Town, Lively Centers funding area. This project focuses on the preservation of the historical footprint within the scope of monument protection, enhacement of the green infrastructure and lounge areas, reduction of the current vehicular road, barrier-free surface design and lighting concept.
Based on our initial draft concepts, along with the engineering office Oppermann GmbH, we were able to convince the city during the negotiation phase and were consequently awarded the contract. Perspektive: © GTL
09 | 2021 PUPLICATION
Hortus Conclusus
Chris Van Uffelen
Our Kaliningrad private garden project was portrayed and published in "Horus Conclusus - Gardens for Private Homes". The book, published by Braun Publishing, presents projects by professional landscape and garden architects and shows which elements, components and structures make up a stylish and convincing garden design. ©GTL
09 | 2021 PUPLICATION
Parks of the 21st century
Victoria Newhouse
We are very pleased that our project "Alter Flugplatz Kalbach, Frankfurt a.M. - Bonames" which has been awarded the Green Good Design 2012 and has been nominated for the Int. Urban Landscape Award (IULA) 2006 was published in the English book “Parks of the 21st Century - reinvented landscapes, reclaimed territorials”, published alongside national and international projects by renowned landscape architects. ©GTL
09 | 2021 PROJECT
Campus extension Faculty of Nursing and Health, Fulda University of Applied Sciences
Update
The project "Campus Extension Fulda", which we have been supervising since 2016, is in the construction phase. Currently, the floor including the guidance system for the blind is being laid. Before the paving work, the trees and equipment elements, including bicycle racks, have already been installed.
The campus courtyard and inner courtyard of the campus extension are characterised by a paving of two iridescent shades of grey, as well as a tree planting of 4 evergreen Pinus sylvestris. The pine tree is a recurring element on the entire university campus in Fulda. The courtyards are rounded off by high-quality furniture with long benches and integrated work tables, as well as striking perennial plantings mixed with ferns and grasses.
09 | 2021 PROJECT
Bad Karlshafen
Update
The reconstruction of the harbor area in the historic planned town of Bad Karlshafen is slowly coming to an end. The part in front of the town hall is already finished and invites to stay. With regard to the surfaces, the Weser sandstone in small paving format from the existing structure was reused and gives the place its original character back. This is supplemented by a hydraulically bound surface layer under the groups of trees made of solitary lime trees and by large-format natural stone slabs made of Weser sandstone facing the water. Furthermore, elements such as bicycle racks and benches have been provided at various points along the harbor.
09 | 2021 PROJECT
Tree planting Königsstraße Kassel
Update
"Kaiser linden trees on Friedrichsplatz celebrate one-year anniversary."
The renovation of Königsstraße was completed by GTL in 2020. The Kaiser lime trees planted at that time (31 pcs.) have been standing on Friedrichsplatz for one year at the present time, thus giving the place a special character.
The planting of the trees was complex and only the caps of the integrated ventilation systems in the pavement give an indication of the planting pit below and the extensive substructure. In addition to the aeration, the system uses a steel structure to ensure that the root zone of the trees is not compacted in the heavily used square, thus providing the trees with the best possible conditions in the extreme location of the town square. In addition, the trees are automatically supplied with water via a root ball as well as deep irrigation system. By optimizing the location and supplying the trees underground, the unrestricted use of Friedrichsplatz continues to be given space.
08 | 2021 PROJECT
Shenzen Hongkong Innovation and Technology Center / Shenfang Park and Zhaolian Headquaters| Shenzen China
Update
Since 2018 (Zhaolian) and 2019 (Shenfang Park) these two projects are in planning in the Chinese city of Shenzhen. GTL is responsible for the service phases 2,3 and 5 for the open spaces of these international projects. The buildings were designed by the architectural firm schneider+schumacher, which has offices in Frankfurt, Vienna, Tianjin and Shenzhen.
The holistic design approach of Shenfang Park represents a new generation of a research building. Located directly on the river, the building complex rises gradually. Roof terraces on each level are a distinctive feature.
The 180-meter-high Zhaolian office tower has a clear facade on the outside. Dynamics and communication are the central elements of the interior design. © GTL
08 | 2021 PROJECT
Start of Construction Radschnellverbindung | Frankfurt-Darmstadt
Update
The “Radschnellweg” project between Frankfurt and Darmstadt is moving into construction phase with the Langen section. The new rapid cycle path runs along the existing paths and offers space for pedestrians and cyclists. The areas along the rapid cycle route will be supplemented by new plantings and the creation of new habitat structures. The adjacent nature reserve is protected from entering with the erection of simple wooden barriers. Out of town, the rapid cycle route is illuminated with radar-controlled PV lamps. These solar lights are illuminated with insect-friendly LED lamps. © GTL
11 | 2021 COMPETITION
Alter Markt Gudensberg
3rd Prize
We are pleased about the competition success in the region around Kassel. The small town of Gudensberg is to be sensitively redesigned and revitalized with its historic center, the market square. With our concept of terracing, traffic will be reduced, downtown living will be promoted and the open space will be upgraded so that events can once again take place in this beautiful setting. The identity is strengthened and the ensemble of castle, church and market is linked. © GTL
08 | 2021 COMPETITION
Mainquartier Volkach
2nd Prize
In Volkach, a new modern, mixed, diverse and lively neighborhood is to be created on a derelict company site, combining living and working. The area is divided into two areas with different characters. In the south, there is a neighborhood square at the daycare center with an adjacent skate park and retention areas.
In the north, the buildings form a common green center, a large public open space for playing, moving, strolling and staying. In addition, there will be communal courtyards and private areas in the form of terraces, loggias and roof gardens.
Green facades and roofs, as well as the use of native, site-appropriate plants, create habitats for flora and fauna. Site plan: © GTL/Steimle Architekten GmbH


