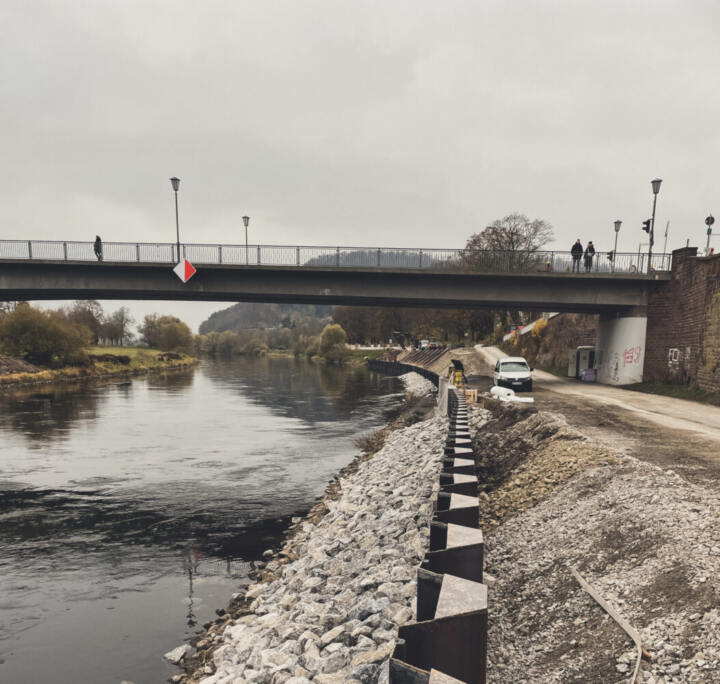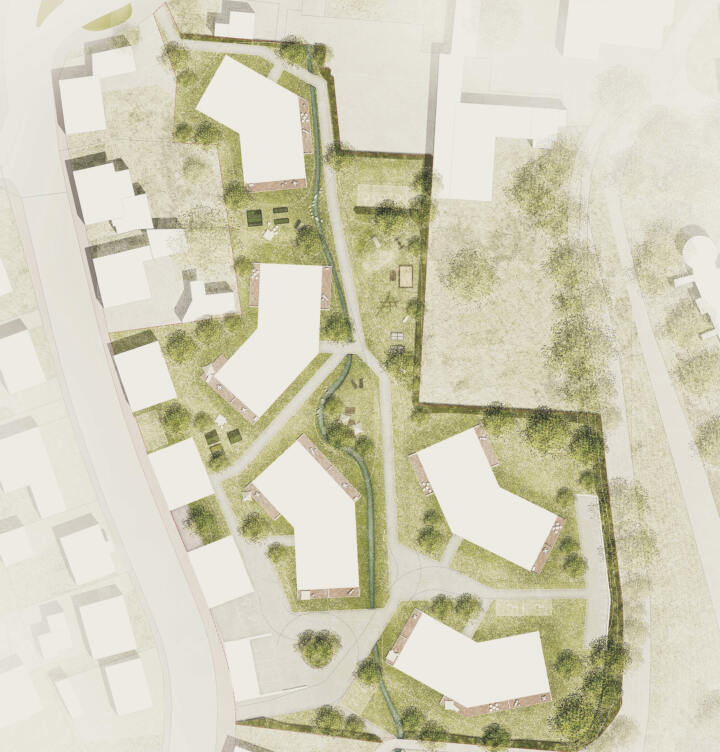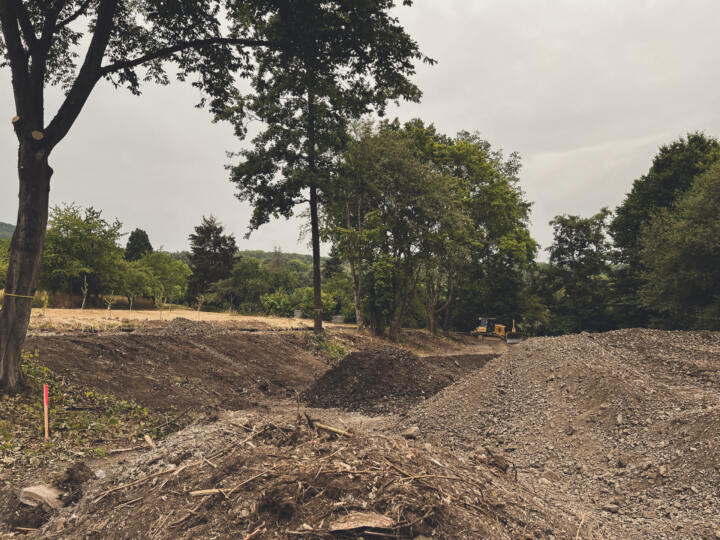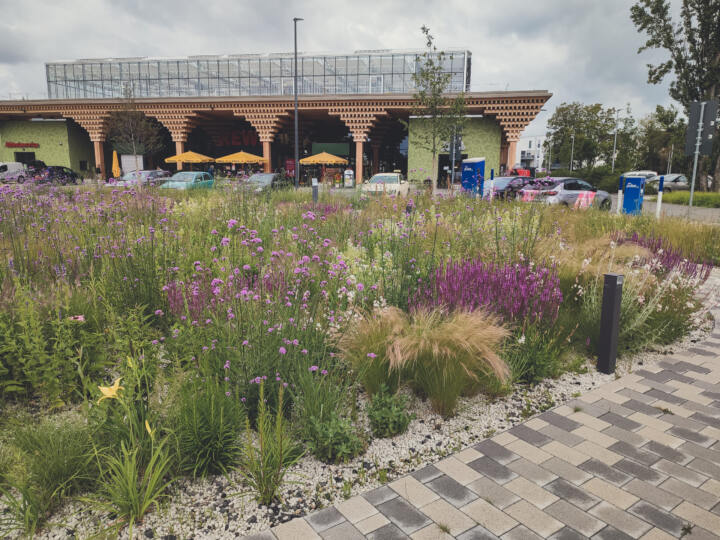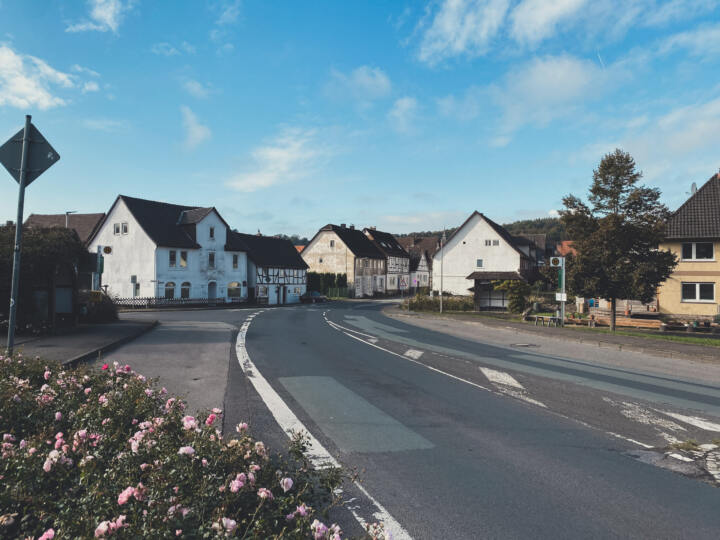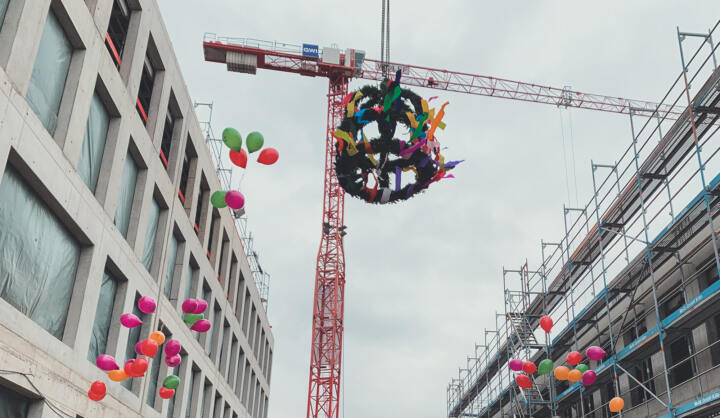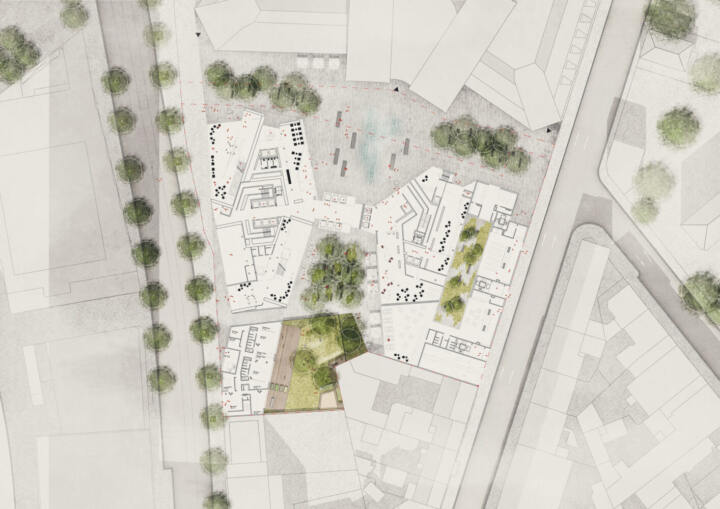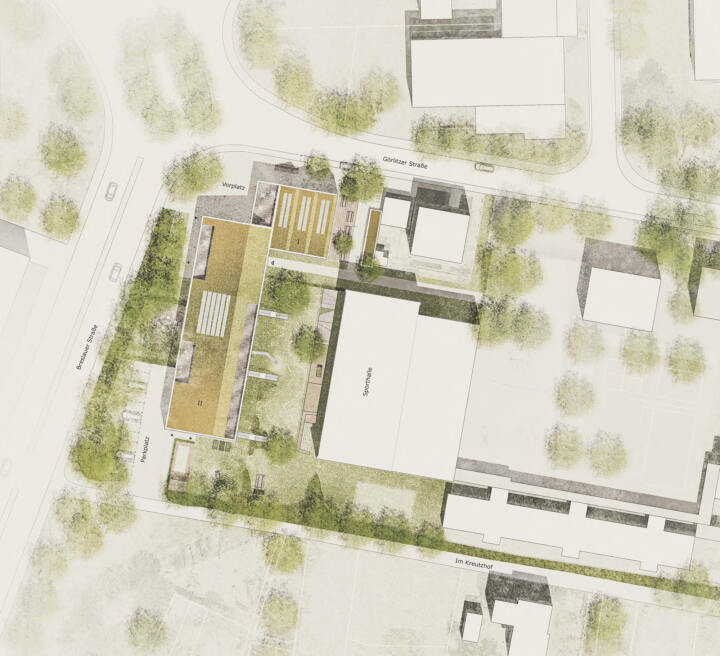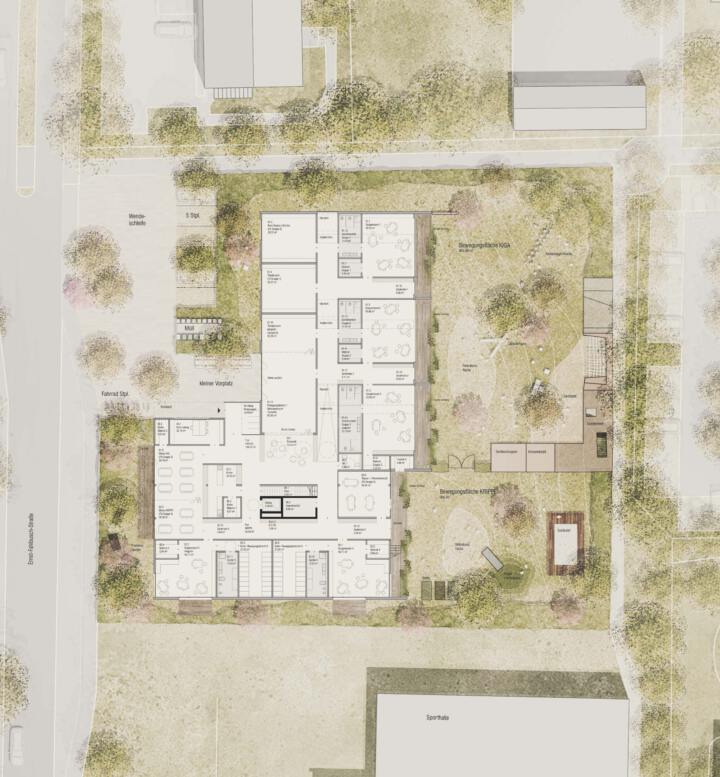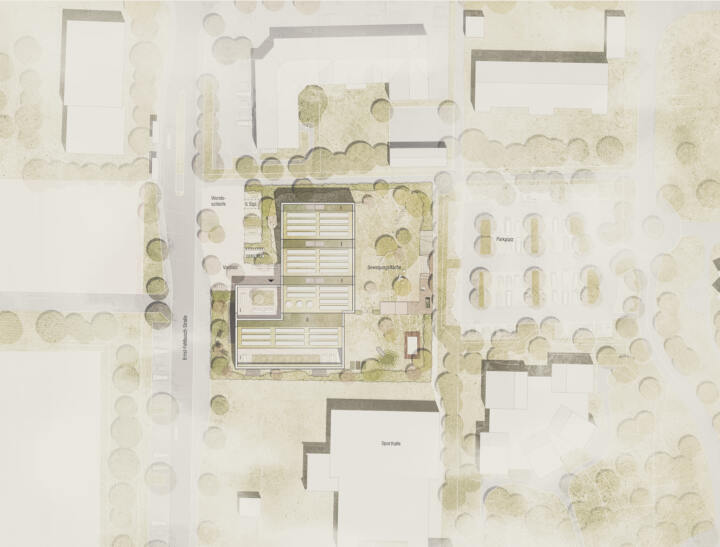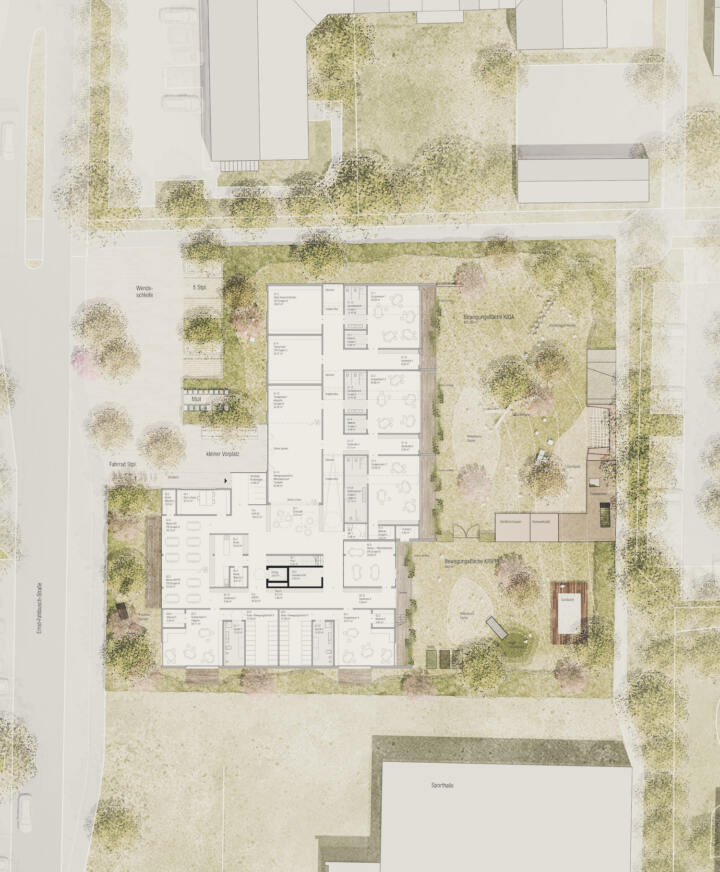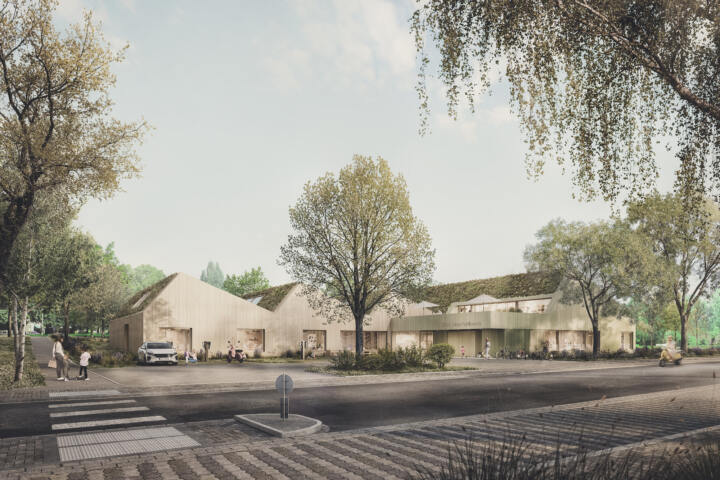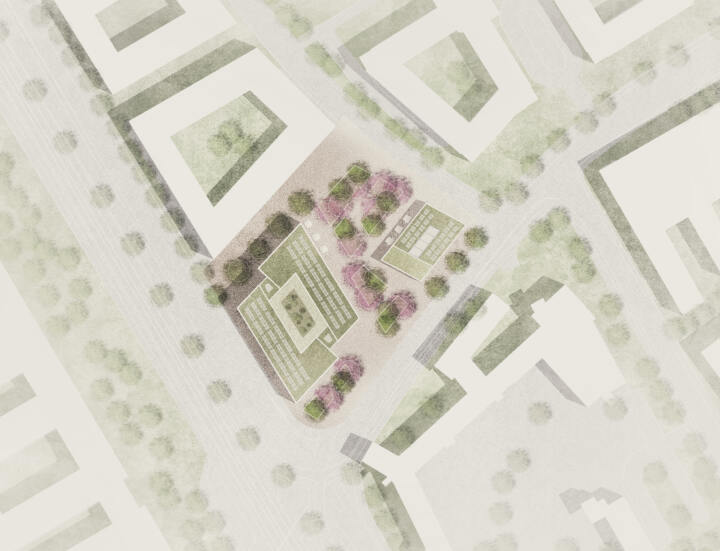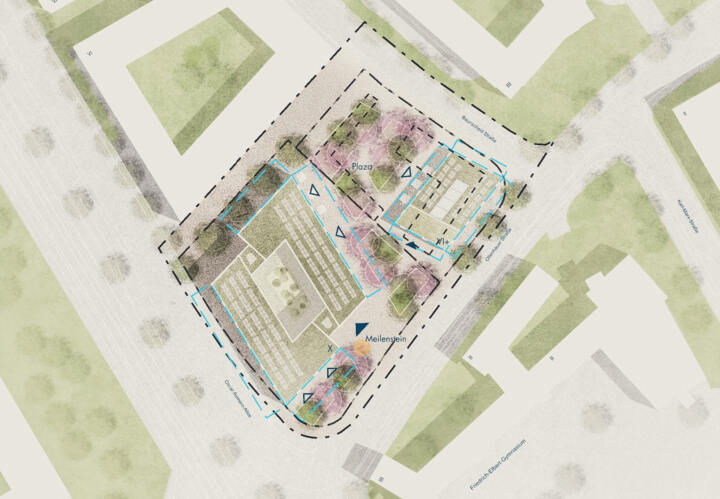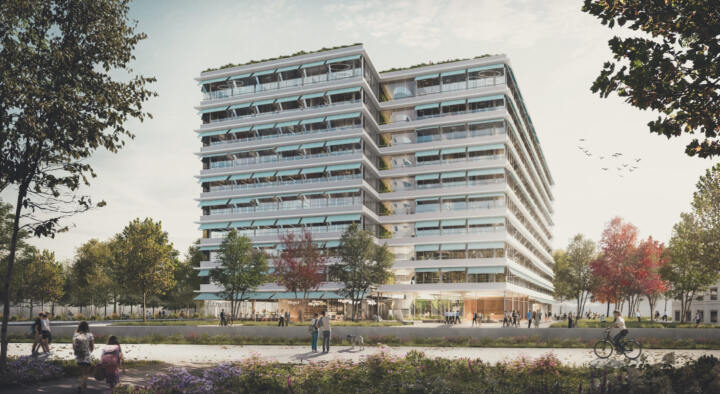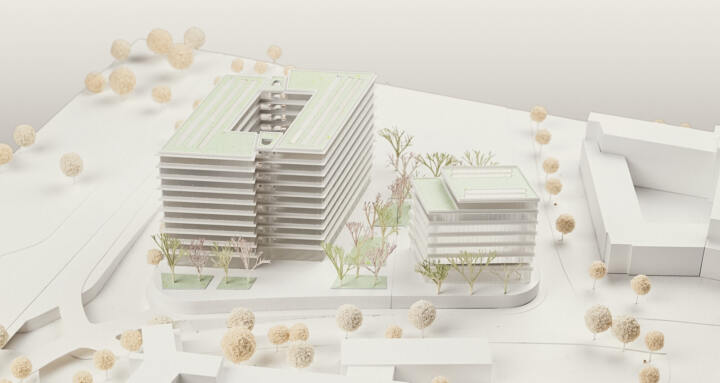12 | 2021 Project
State Garden Show Höxter 2023
Update
Construction of the Höxter 2023 State Garden Show, which we are working on together with Franz Reschke Landschaftsarchitektur GmbH, has begun. The first construction phases, including the design of the Weser promenade with landscape floe and the planting of the old tree-lined ramparts, are currently being implemented. Next year, the new history park in the Weserbogen and the Remtergarten in the direct vicinity of the world heritage site 'Carolingian Westwerk and Civitas Corvey' will follow. ©GTL
01 | 2022 COMPETITION
Residential district Blasius-Blick, Kaufbeuren
1st Price
The new "Blasius-Blick" residential quarter - attractive, local and climate-friendly.
The urban structure is based on the curved course of the floodplain along the future renaturalized Märzenbach stream and, in addition to the special building structure, creates attractive open spaces with local character. The outdoor spaces offer a variety of uses. In addition to functionality, a balance between private and public space is created throughout the neighborhood. ©GTL
07 | 2022 PROJECT
Orchard Bergpark Wilhelmshöhe, Kassel
Start of construction
On the Brandt-Stoph-Platz, an orchard based on a historical model is being created in the course of the new construction of the garden depot. The parking lot will be remodeled in this construction project and provided with a tree grid of fruit trees with old varieties from the 17th century to the 19th century, as well as forward-looking breeds. ©GTL
10 | 2022 PROJECT
REWE Green Market Wiesbaden
Update
One year after the opening of Rewe's new pilot store in Wiesbaden-Erbenheim the mixed perennial planting shines. When selecting the plants, attention was paid to drought tolerance, extensive care and a long flowering period. In addition to the striking architecture, the perennial planting is a special eye-catcher. ©GTL
10 | 2022 PROJECT
Poststraße Helmarshausen
Surcharge
We are pleased about the assignment together with the Oppermann engineering office to redesign the through road in Helmarshausen. After we prepared the feasibility study in 2021, we were now able to use the VgV procedure prevail against the competition and look forward to the implementation. ©GTL
01 | 2022 PROJECT
Monheimer Tor, Monheim
Topping-out ceremony
The existing shopping center in Monheim, the Monheimer Tor, is supplemented and enlarged by an extensive new building. GTL is responsible for the planning of the roof and interior greening. On 21.01.2022 the new building was inaugurated by a public topping-out ceremony.
During a speech, among others by the building owner, the topping-out tree was raised and the building was then consecrated with the traditional topping-out ceremony by the carpenter. This celebration marks a successfully completed milestone on the road to completion in 2024. ©GTL
12 | 2021 COMPETITION
Millennium Areal Frankfurt
Recognition
In the international realization competition, together with the architects schneider+ schumacher, we received recognition for our contribution. The development of the Millennium Areal in Frankfurt and the extension by two high-rise buildings with mixed use shall shape the skyline in a sustainable, resource-saving and climate-friendly way.
The building ensemble complementing Tower185 integrates offices, a hotel, apartments, stores, gastronomy and a kindergarten. The outdoor space is divided into a forecourt with a fountain and groves of trees, inner courtyards and a kindergarten play area. ©GTL
11 | 2021 COMPETITION
Family Center, Learning Workshop and Daycare Center, Waldau Campus Kassel
1st Prize
The new family center at the Waldau Campus has an open and inviting structure with a spacious forecourt and entrance area. A wooden deck serves there as a meeting point and waiting area in front of the building. The garden consists of an undulating lawn and a linear play element with multiple uses, terraces for sitting for the learning workshop and for the children's restaurant. Planting beds and fruit trees are provided for the children to explore and snack on. ©GTL
Day Care Centre Ernst Fahlbusch | Göttingen
1. Prize | Day Care Centre Ernst Fahlbusch
Göttingen
In collaboration with pape+pape Architekten
With the new building of the day care centre, another educational and social facility is integrated into the existing urban situation of the city. A spacious forecourt including parking spaces forms the entrance area and offers enough space for daily exchange among parents or for events of the KITA. Various climbing and balancing facilities, a covered sand playground and other play and retreat facilities create a sensory stimulating play experience for all age groups. A separate movement area for the crèche contains further play and learning elements for toddlers. The outdoor space is complemented by beds for all children to sow and harvest their own crops. The generously planned terrace also offers the opportunity to taste delicious fruits and herbs from the snack garden.
Large contiguous green spaces, green roofs and terraces throughout, and a few paved areas create an overall concept that is close to nature and blends sensitively into the existing green space. Offsets in the cubature of the building figure and the resulting interior layout create clear allocations and zoning in the open space:
A spacious forecourt, which integrates the turning loop including parking spaces into the design, leaves plenty of space for daily exchange among parents and offers an ideal place for occasional KITA events. A linear play sculpture (which also integrates the wood workshop and the tool shed, among other things) offers a play experience that stimulates all the senses for all age groups, from various climbing and balancing opportunities, a covered sand playground to retreat and cuddle boxes. At the same time, the movement areas of the KIGA and KRIPPE are spatially separated as a matter of course. The outdoor area for the CRIPPER groups can be separated from the rest of the play area by low wooden gates if necessary and will have its own sandbox with deck and playhouse and a small grassy hill with a toddler slide. Enough space remains that further play facilities could be arranged. Beds for sowing and harvesting are provided for both age groups. The terrace at the dining area is embedded in a snack garden with a rich offer of delicious fruits and herbs and screened from the rest of the grounds by low fruit hedges. In the rest of the grounds, too, the shrub borders are enriched with strawberries, blueberries and mint; all shrubs and trees are fruiting and/or suppliers of craft materials such as nut and fruit trees or chestnuts. The green corridor running in a north-south direction with trees worth preserving is completely preserved.
Milestone Federal district | Bonn
Recognition | Milestone Federal district
Bonn
In collaboration with Schneider + schumacher
The high-rise integrates into the block-like structure and serves as a residential and office building with a variety of ground floor uses. The open spaces consist of a lit inner courtyard in the foyer and a publicly accessible green plaza.
The urban development concept envisages two compact solitaires on the two plots – together with the adjacent buildings they form an ensemble with a spatially clearly defined “green plaza”. The ground floor is intended for public use. A foyer at the corner of Ollenhauerstrasse and the future plaza marks an open entrance. A green inner courtyard in the foyer on the ground floor is thus invitingly perceptible into the urban space. Smaller commercial uses, restaurants, cafés, bakeries and fitness studios are proposed uses on the ground floor, which could also be laundromats or to-go markets depending on the tenancy. The flats will have balconies and can be designed as 2- to 4-room flats (at the corners of the building). Due to the noise emission on Oscar-Romero-Allee, the residential use should be realised in the part of the building facing the plaza. Thus, half of the high-rise building would be office and the other half residential. This makes sense because of the address formation, development, facade structure and the shaft layout.
The urban setting creates a strongly greened outdoor space that offers an attractive place to spend time outdoors, even if the first building block is realised exclusively. The continuous carpet of large-format, finely nuanced gray-beige slabs is structured by planting areas in such a way that the access area and areas for outdoor catering are kept generously open. At the same time, quiet and sheltered lounging areas are created without the need for consumption, taking into account all walkways and potential pedestrian shortcuts. The lush, low-maintenance grass/shrub plantings display a continuous, changing flush of flowers throughout the year. They are somewhat lowered to provide retention space in the event of flooding and also absorb normal precipitation so that rainwater only has to be discharged into the sewage system in exceptional cases via the raised inlets. All access roads, delivery and fire brigade parking areas can easily be integrated into the open space concept. For a short break in between or a longer stay outside, benches with and without backrests are arranged along the planting beds, partly across the corner. Loosely arranged sophores show their creamy white blossoms in June, when no other trees are in flower, and amber trees with their scarlet autumn foliage are placed in such a way that both shady and sunlit areas are created.


