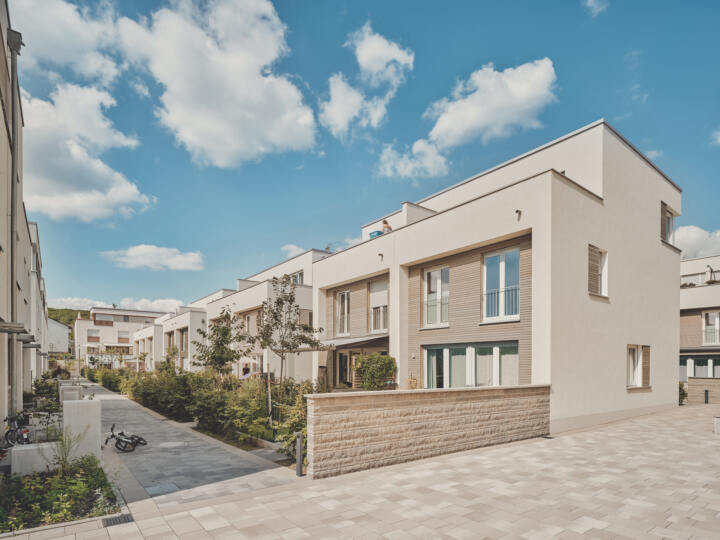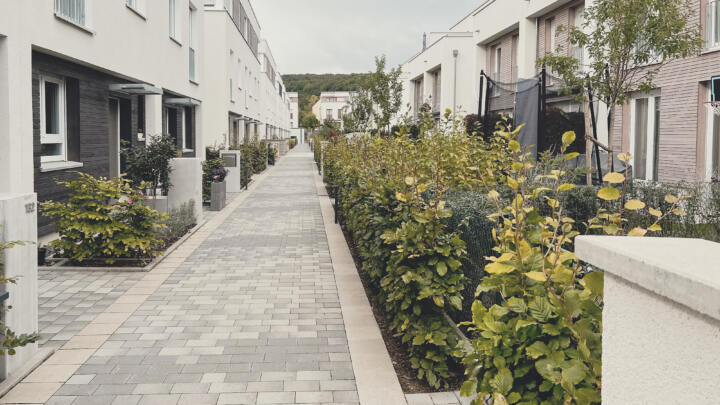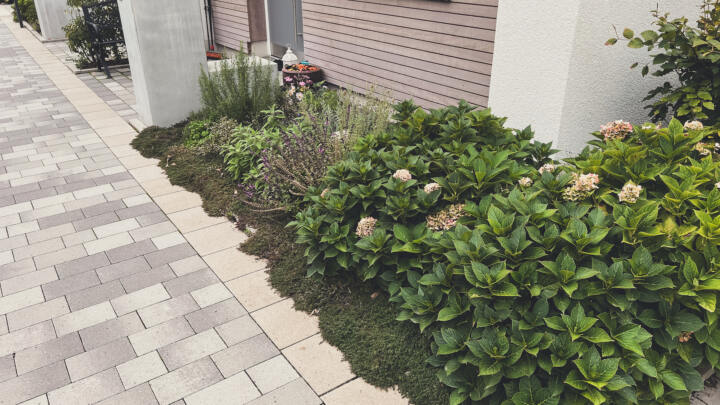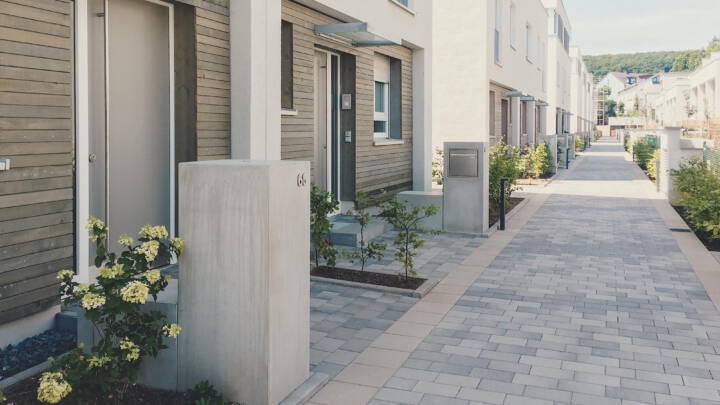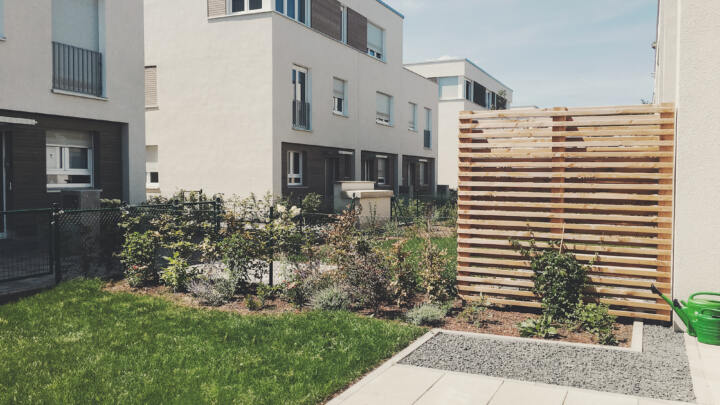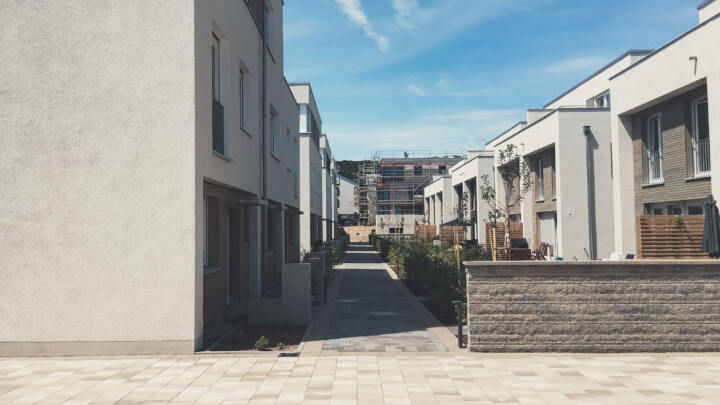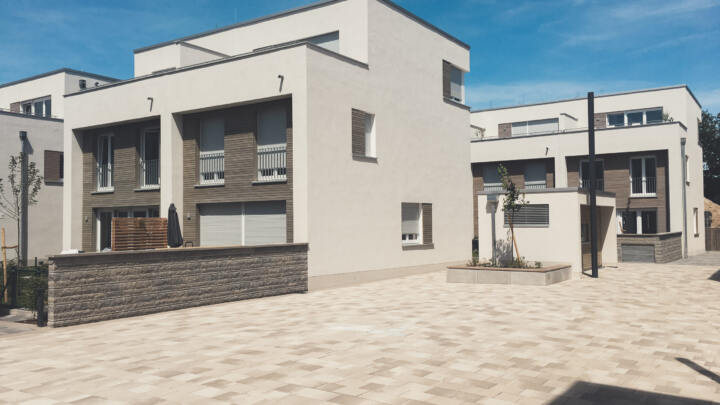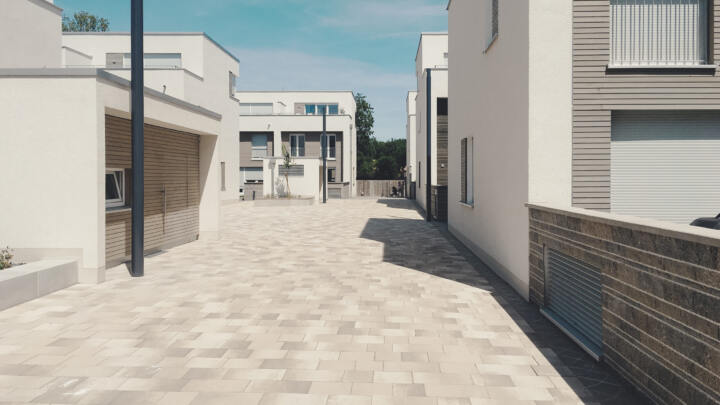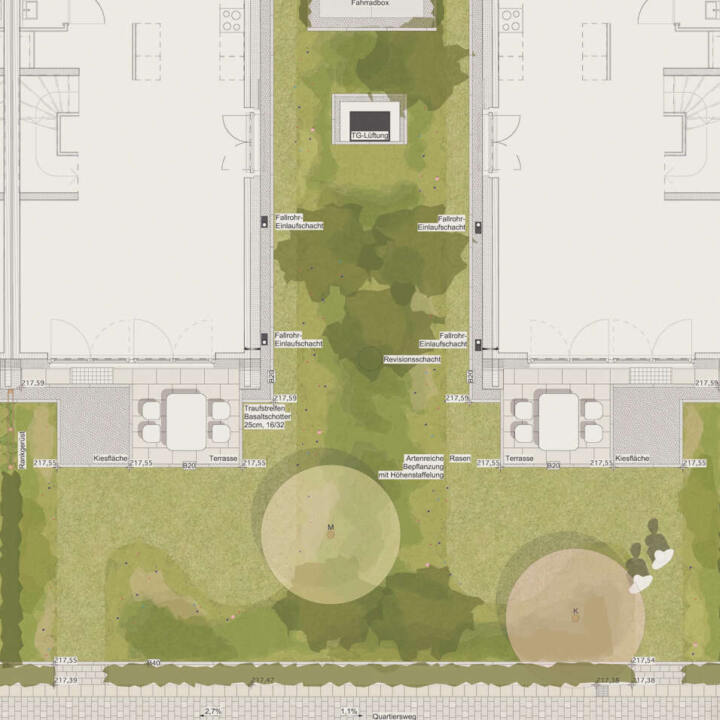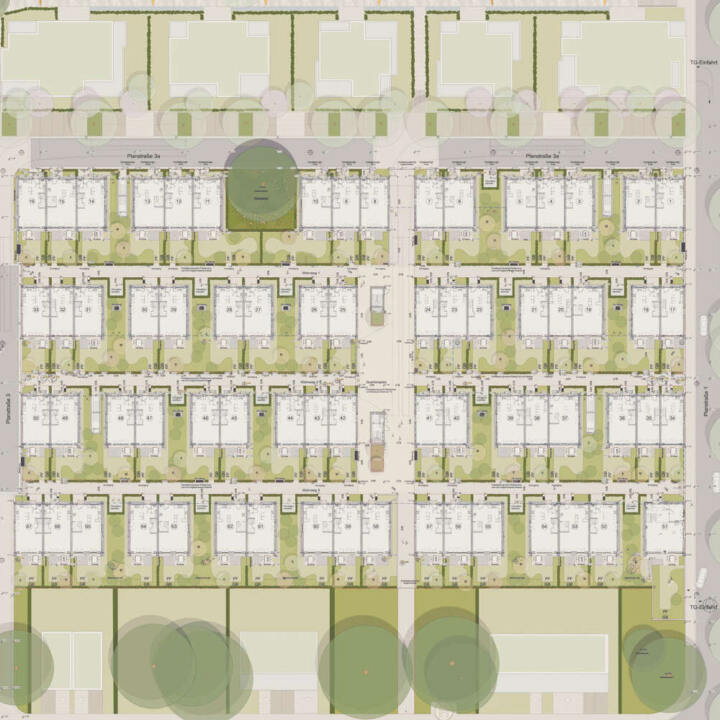Garden town houses
Friedrichsdorf
Client: bauhaus wohnkonzept gmbh
Costs: 873.409 €
Area: 7414 sqm
Service Phases: Lph 1 – 5
Duration: 2017 – 2020
In collaboration with: Baufrösche Architekten und Stadtplaner GmbH, Construct
The open spaces consist of three semi-public pedestrian links that cross the site and a spacious central square. The central square is equipped with two planting areas. Seating is integrated into these. Otherwise, the square is as free of furnishings as possible, as the area is intended to be used for a variety of purposes and also as a fire station.
The private area is divided into front gardens and terraces and gardens rich in vegetation. Zoning is provided by hedge strips, trellises and natural stone walls. The roofs are extensively greened. Private gardens are planted with structural and species-rich vegetation. Ground cover and wild flowers alternate with grasses and perennials and provide a habitat for small animals and insects. Native fruit trees are also integrated.
Staggered planting and a conglomerate of evergreen and deciduous plants will ensure a high degree of privacy even in winter, as well as an experience of nature.


