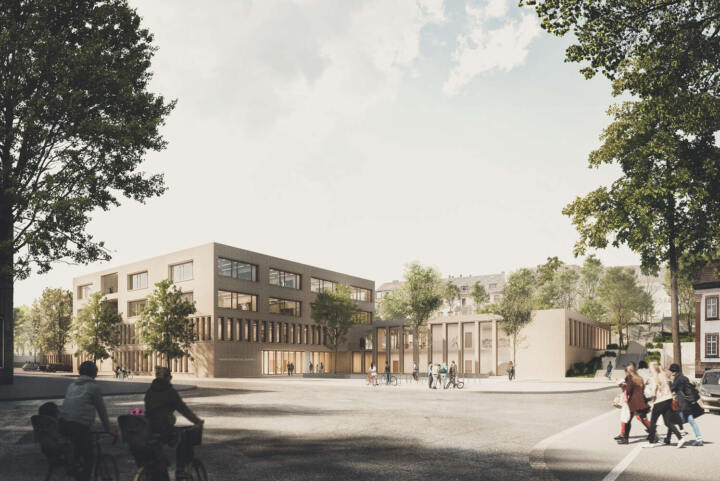2. Prize I Community School
Neunkirchen
In Collaboration with troi Architekten, Aachen
The town center community school is being redefined in terms of structure and content. The new design emphasizes this notion with an assertive, and striking architecture. Urban spatial edges are included and partially expanded. The building blends harmoniously into the intended construction window.
The forecourt created by the new school building along Lutherstrasse forms a clear landmark as public space, and functions as a meeting point and lounge for the students. A high-quality, public and urban space will also be created for the entire quarter.
Lageplan © GTL
The playground is distinctly framed by the existing terrain and is accessed from the 1st floor. A generous, topographically modeled lawn divides the playground into different areas of use (including sports, school garden, and recreation area) and additionally serves as a lounge and activity area for the students.
An important existing tree in this area is being preserved and supplemented by further tree plantings to create a loose tree grove.
Along the existing wall, tribune-like places to stay are created, from which one can oversee what is happening in the playground. A climbing wall is also added on it to encourage movement. Alternatively, this area can also be used as an outdoor classroom.
A school garden is located in front of the dining room, which teaches the pupils the subjects of nutrition, health and understanding flora through practical use.


