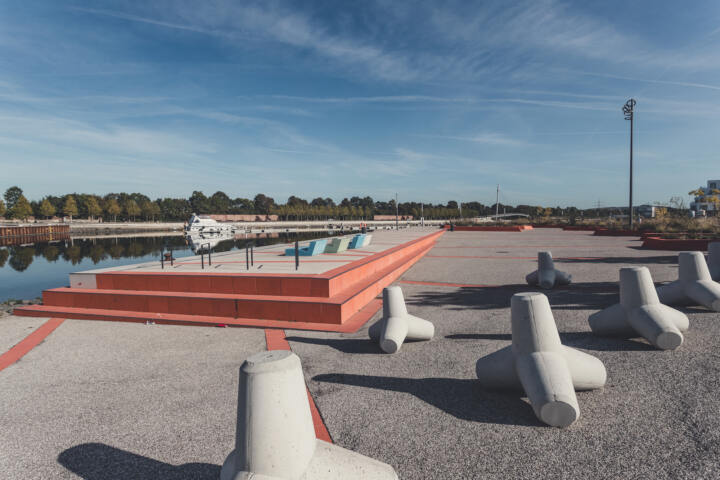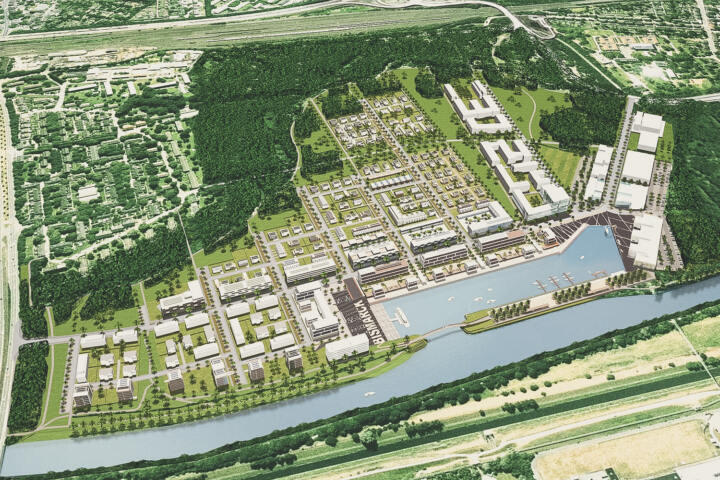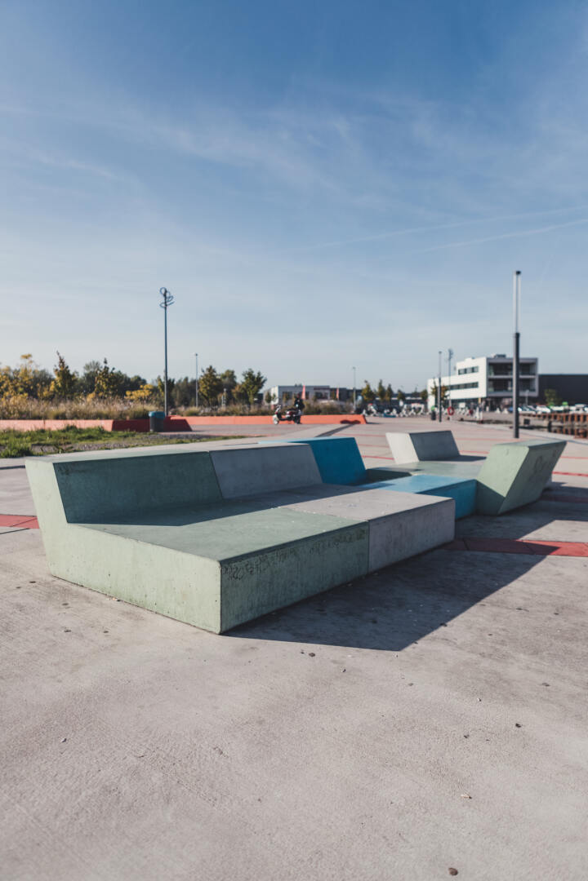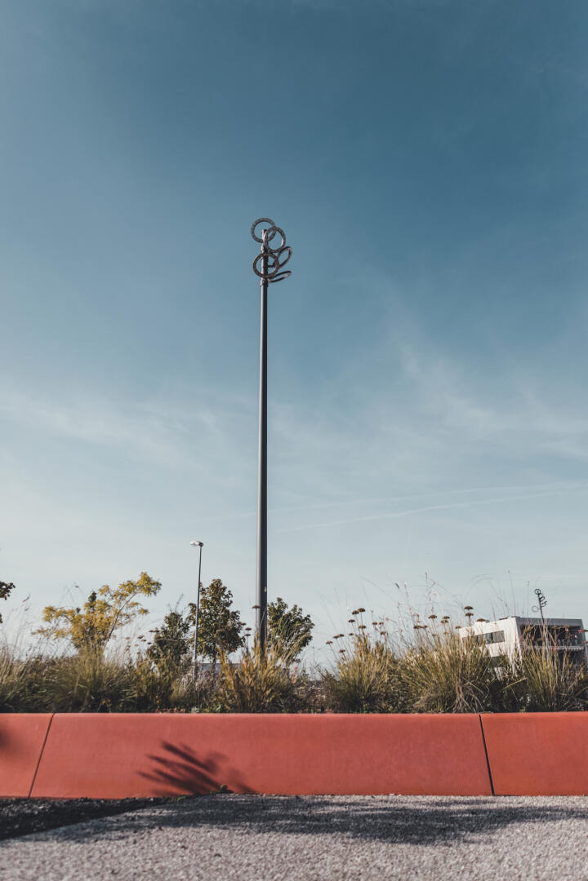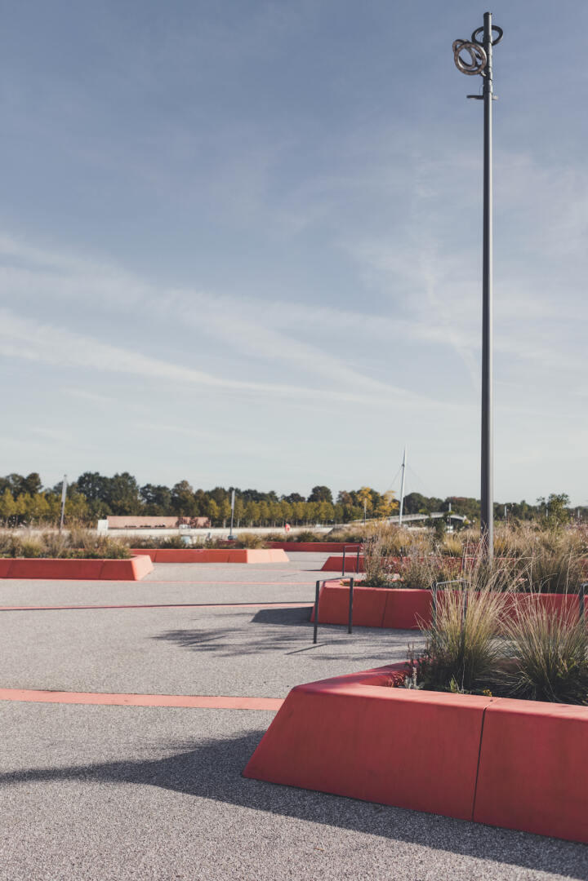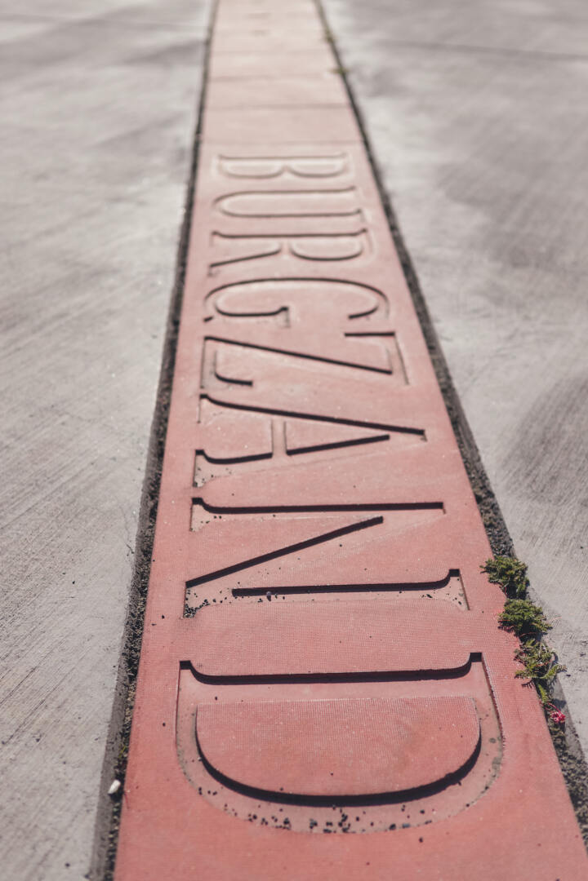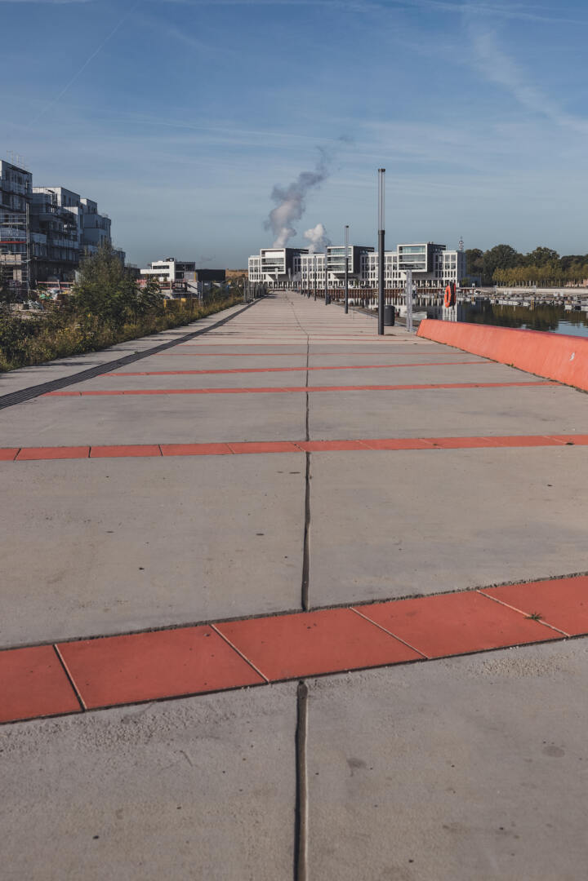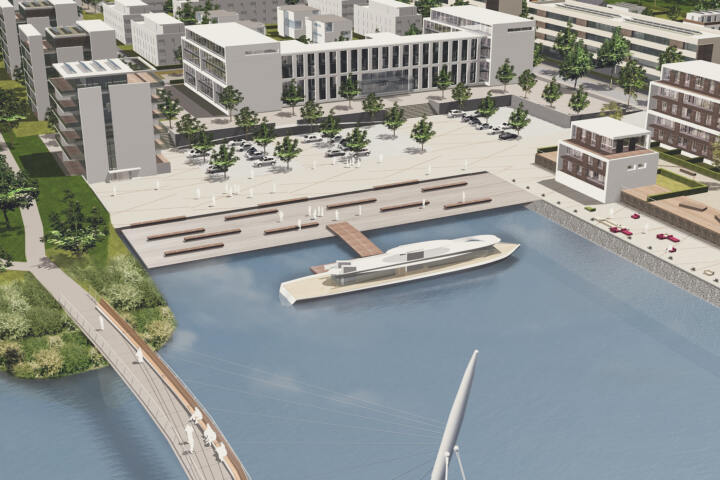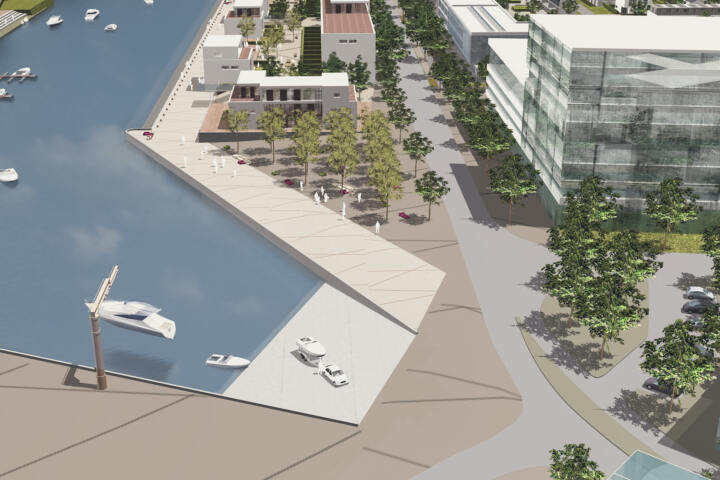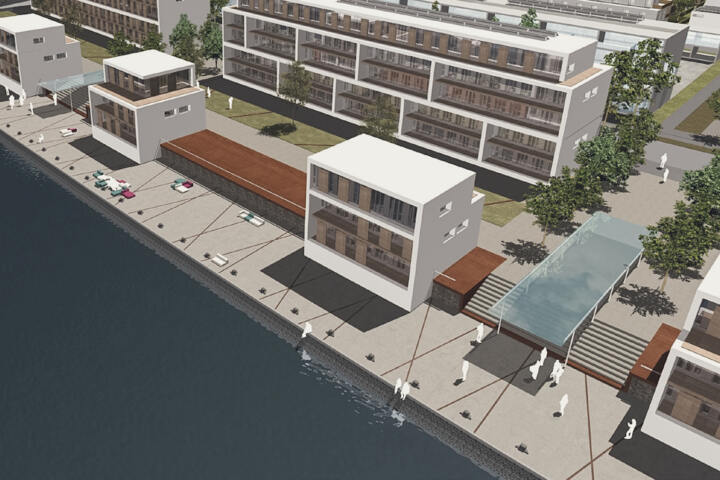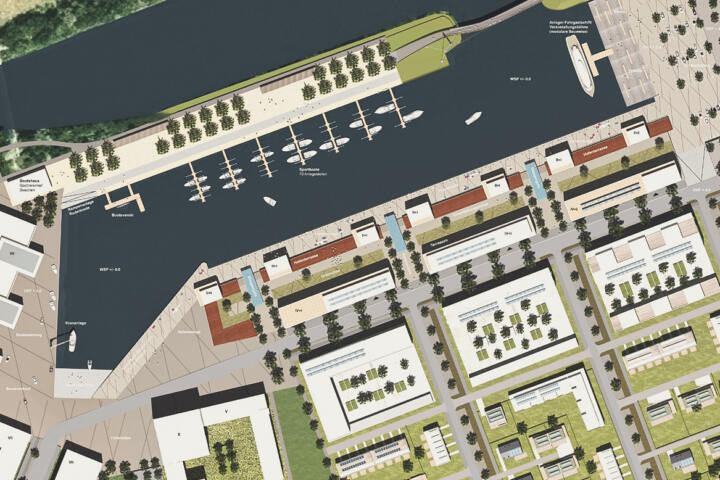Canal port Graf-Bismarck
Gelsenkirchen
Projected with Hafenplanung INROS LACKNER, Bremen
Owner: NRW Urban GmbH
Area: ca. 6,1 ha
Building costs: ca. 2,2 Mio. Euro
Scope of service: Lph 1-8
Planning period: 2008-2016
Participants in master planning: INROS LACKNER Bremen, CH2 Plettenberg, Ingenieurbüro Dahlem, Ingenieurbüro Achten und Jansen
An industrial harbour site such as ‘Graf Bismarck’ offers excellent textures for the development of high-quality open spaces with a high quality of stay following the abandonment of its original use. The site will be redesigned with two squares to the east and west and a waterfront promenade along the old loading crane track. The direct connection to the water is reinforced by a passenger boat jetty to the east and a boat slipway to the west.
A particularly striking feature is a set of seating steps that rise out of the asphalt surface sloping down to the water and are orientated towards the slipway. These steps form a design highlight and merge into a raft platform made of concrete girder elements, which does justice to the level near the water and corresponds to the atmosphere of the location. The slipway itself is paved with large concrete slabs.
Special features such as tetrapod-shaped bollards and dynamically shaped planting beds emphasise the uniqueness of the harbour head. Seamless coverings such as mastic asphalt with light-coloured top granulate and in-situ concrete surfaces characterise the entire area. Concrete slab strips with ship names refer to the barges that travelled on the Rhine-Herne Canal. Along the former loading crane track, steel mooring bollards and gently curved concrete lounge furniture on the promenade will provide additional seating.
The jetty area in the east bridges the difference in height to the embankment with a barrier-free ramp system with adjoining steps. Raised beds are aligned in such a way that they create a clear connection to the jetty and emphasise the design of the entire harbour area.


