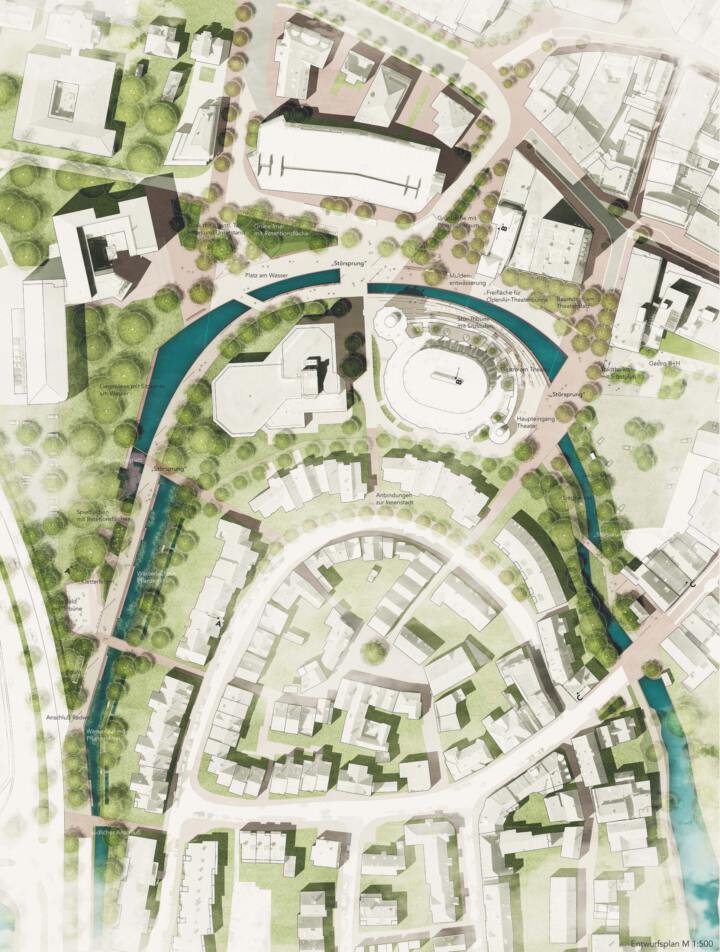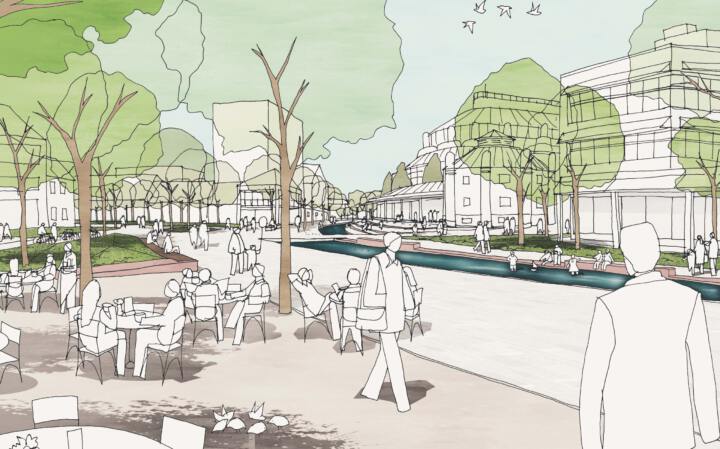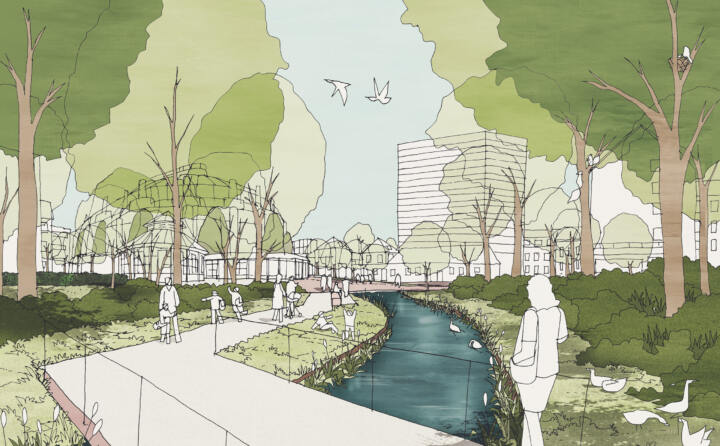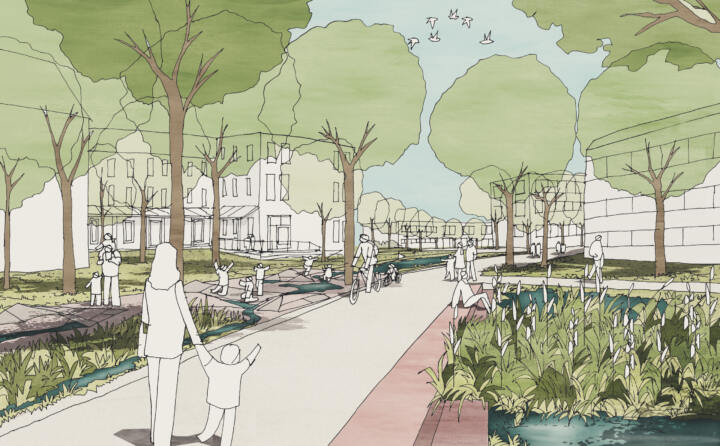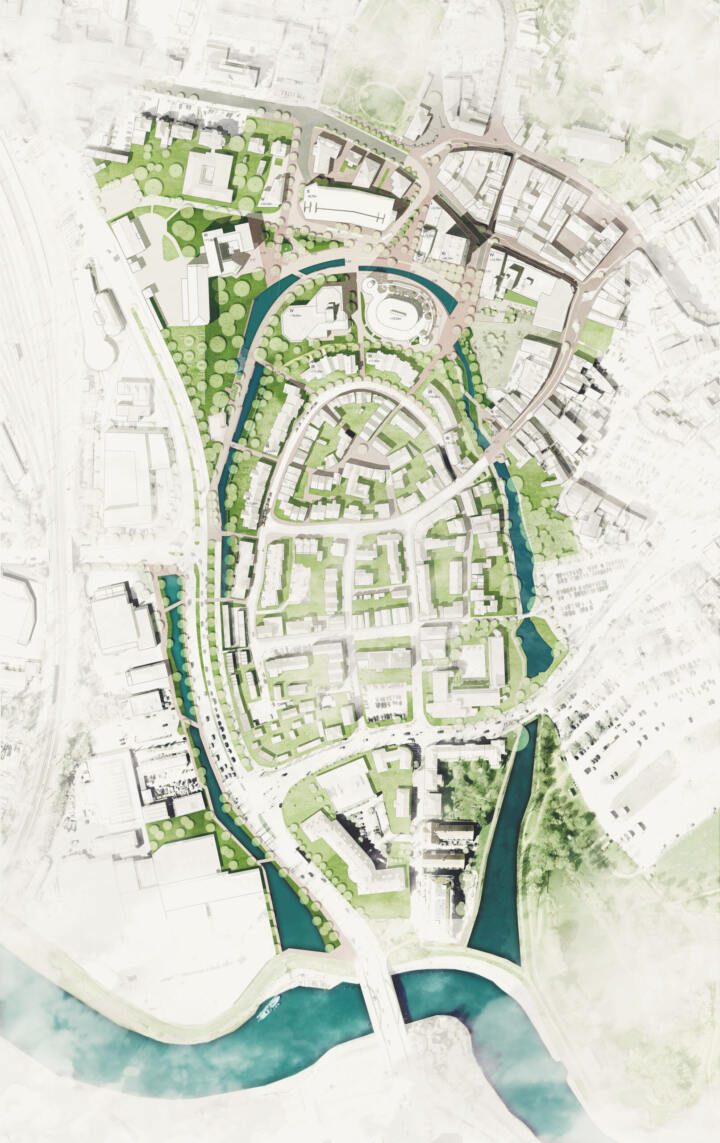2. Prize | Neue Störschleife
Itzehoe
In collaboration with Heidt + Peters mbH
‘The Stör is jumping’
Close to the main square in Itzehoe, a new and high-quality open space will be created where people can experience both the ‘Neue Störschleife’ (a new loop in the river Stör) and the waters of the Stör river more tangibly than in the past. Essentially the ‘Neue Störschleife’ continues to follow its previous course however, through introducing an offset, it has been possible to introduce a new space including several water features, and various sub-areas plus multi-functional uses. The central space, north of the AOK building and the theatre, has a special significance as it is one of the few large, open squares in the city centre. This entire area will be designed as barrier-free accessible and it will have a distinctive quality through the introduction of arched benches, plus a variety of places to stop and relax overlooking the water. It also offers plenty of space for events, festivals and performances, or an open-air market, all of which can be experienced from the large staircase and steps with seating, located to the north of the theatre. The clinker pavement has been designed to link in with the adjacent shopping street.
In addition to the central square, various sub-areas have been created along the ‘Störschleife’. In the west, at the start of the watercourse, there is large-scale constructed wetland that resembles a natural water surface, and its seating steps invite visitors to linger. On the east side of the watercourse there are private spaces, allowing owners direct private access to the water. Along the watercourse, meadows and areas for play and sports activities invite visitors to linger too. One distinctive feature is the water playground area, allowing people to come into direct contact with water. Following the watercourse further to the east, a more natural picture emerges. The lushly planted flattened banks offer valuable shelter for animals.
In addition, a wide path for cyclists and pedestrians runs along the near-natural watercourse, linking up the various areas.
Sustainability
Another focus of the design is to ensure the scheme is sustainable. The scheme uses only shrubs and plants that have proved resistant to urban climates, and the overall aim is to have a high diversity of species. This high biodiversity is achieved not only through different tree species, but also through a mix of perennials and shrubs. These provide food sources and nesting opportunities for birds and insects, especially in the less frequented areas.
The choice of materials for the furniture was based on the design manual and only FSC-certified wood is being used. Existing natural stone will be reused and the clinker surfaces are all constructed using existing clinker material. In addition, the open space has numerous bicycle racks and efficient lighting is employed throughout.
Water cycle
The complete water cycle concept has been devised so that it contributes to increasing urban resilience. At the beginning of dry phases, for example, water levels in the system can be raised to positively influence evaporation in favour of the microclimate. If heavy rainfall is predicted, the water levels can be lowered in advance in order to exploit the retention capacity of the system.


