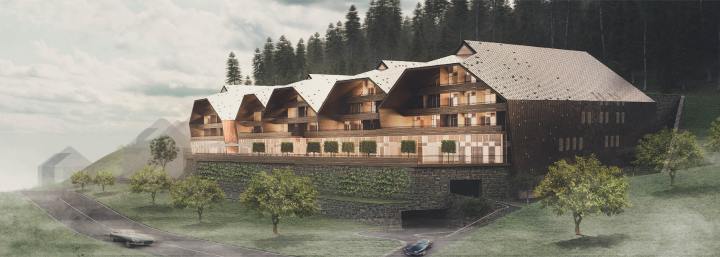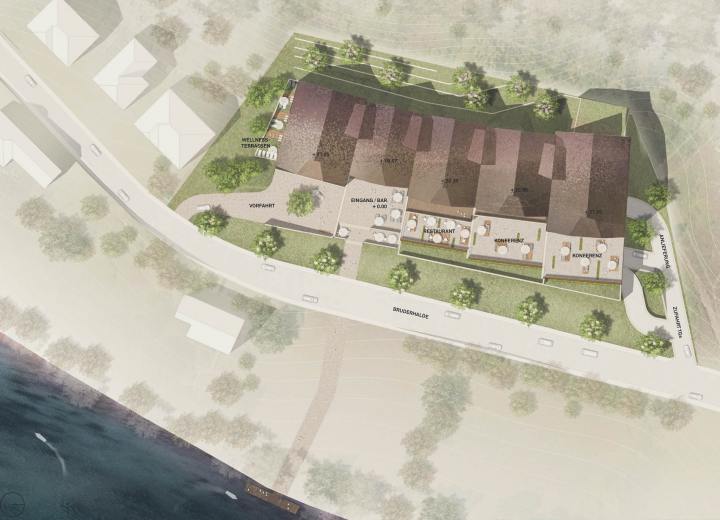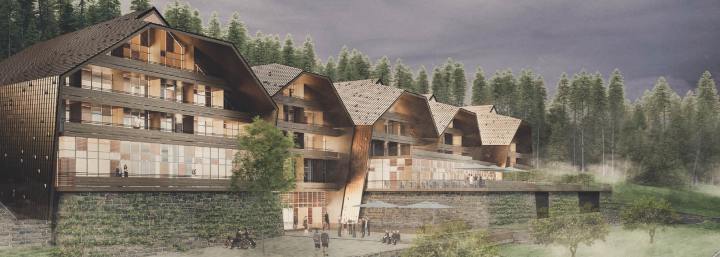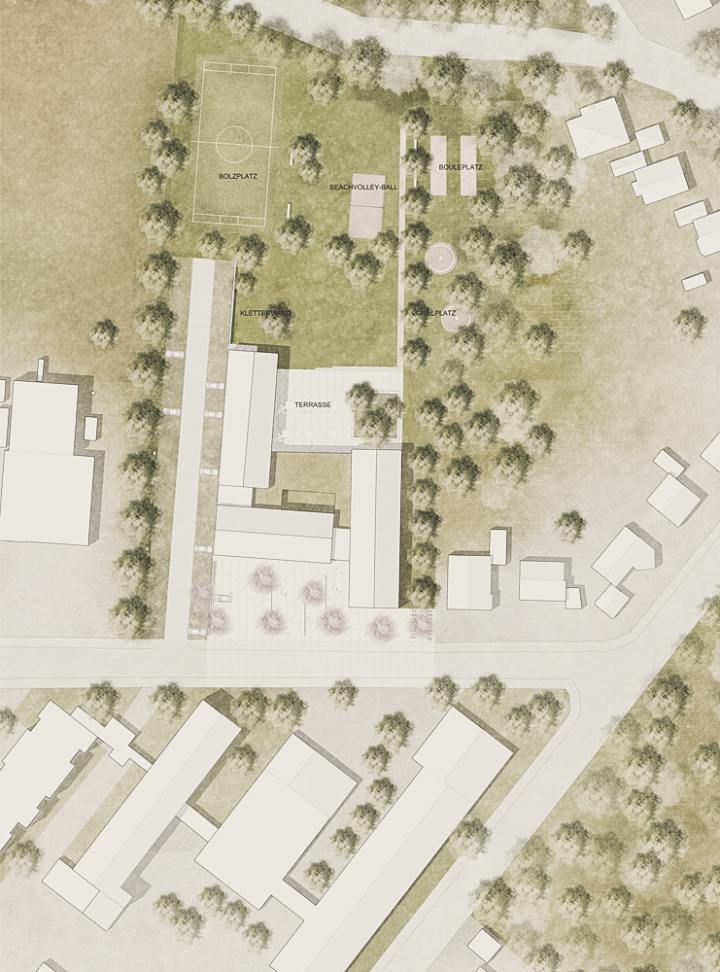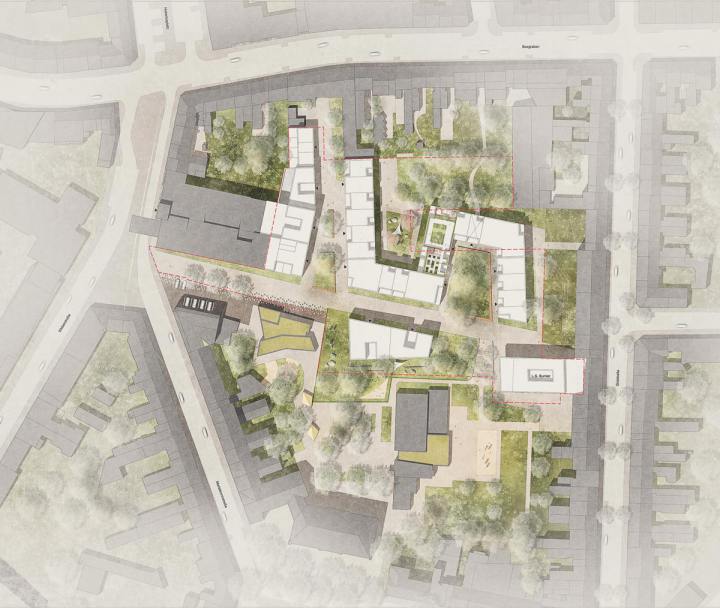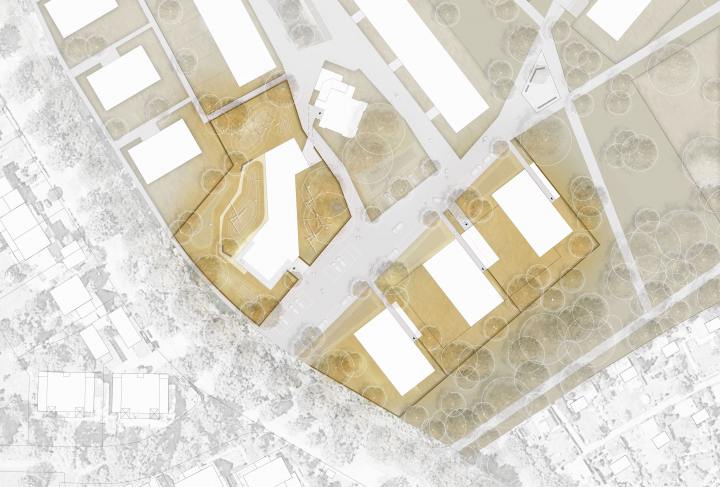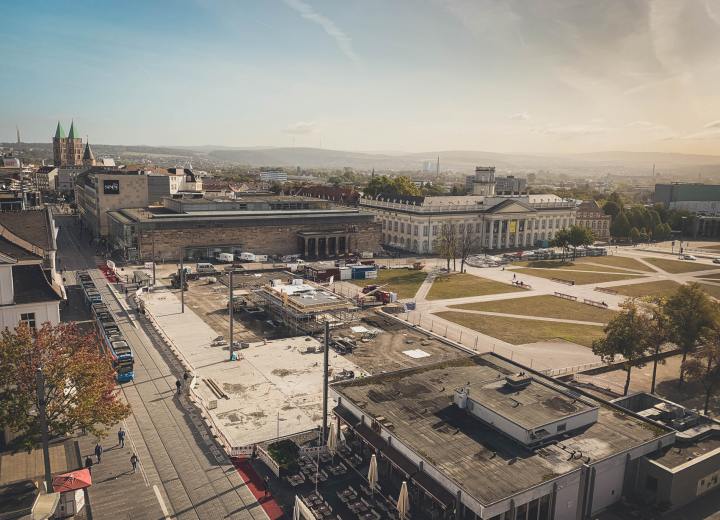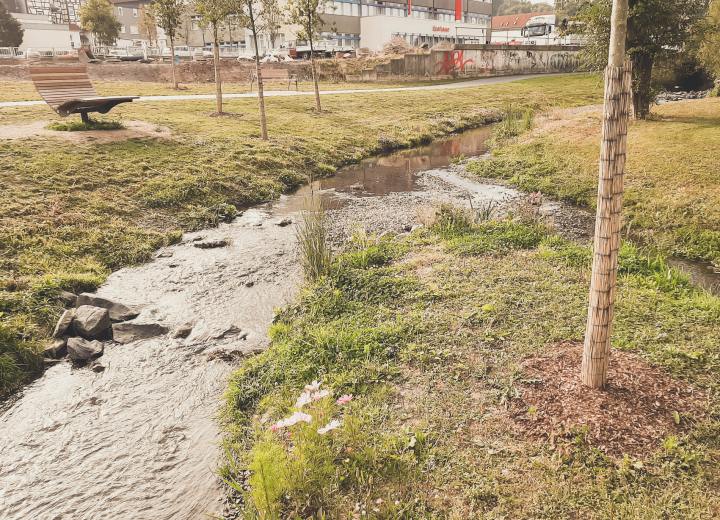Hotel at Lake Titissee| Saveris on the Lake
1st Prize | Hotel at Lake Titisee
Saveris on the Lake
In collaboration with Franken Architekten GmbH
Here the external landscaping has been adapted in response to the local building tradition. Regional fruit tree varieties and the deciduous trees typical of the Black Forest are elements that link in with the existing landscape. Retaining walls and paved surfaces are made of traditionally used local materials, underlining the connection with the region.
New building dormitory BGZ Simmerrath | Aachen
1st Prize | New building dormitory BGZ Simmerath
Aachen
In collaboration with HKS Architekten GmbH
With the traditional architecture the continuation of landscape has been provided by green car parking surfaces and linear tree design on the east side of the area. Providing a smooth transition from a car free forecourt to a terrace, the open space is designed without interaction.
While the front yard welcomes visitors with benches and trees the backyard of the area provides different activities and programs to users from different age groups and interest while zoning from passive usage and high usage.
Luisenhöfe | Aachen
1st Prize | Luisenhöfe
Aachen
In collaboration with Hector3
The scheme take up existing urban imprint and further extends it. The main access route spans from Mariabrunnstrasse towards the bunker. The resulting urban arrangement is formed by the space between the Werkshof and the Kastanienhof. There will be a transition between public and semi-private space.
The residential buildings will be accessed via the public roads. This arrangement results in protected and private spaces that will encourage people to spend time there.
An urban scheme is emerging that will be easily recognisable, with its own distinctive character within the neighbourhood.
Resident scheme at Buchholzer Grün | Hannover
1st Prize | Resident scheme at Buchholzer Grün
Hannover
In collaboration with Pape + Pape Architekten
To the north of the site, existing woodland encroaches onto the new district and weaves the new residential area into the surrounding urban landscape. An extensive area of non-sealed surfaces has been created, creating generous areas of meadows. The dynamic and architectural design elements present in the children’s day-care building are mirrored in the landscaping. By emphasizing the topography of the site, diverse spaces are created where children can play and run around.
09 | 2019 Final Stretch
Königsstraße | Kassel
The second construction phase of the Upper King’s Road is now in the final stretch. Hardscape pavement is within the last stages, and tree plantings shall be implemented in the following spring. Photography: © GTL
09 | 2019 Completion of the project | Inauguration
Eder waterfront park | Frankenberg (Eder)
On 28.09.2019, the Eder waterfront-fest took place in Frankenberg (Eder) to celebrate the inauguration of the Eder waterfront park. Among other design principles, this project incorporates the restoration and the environmental support of the stream Nemphe. Photography: © GTL

