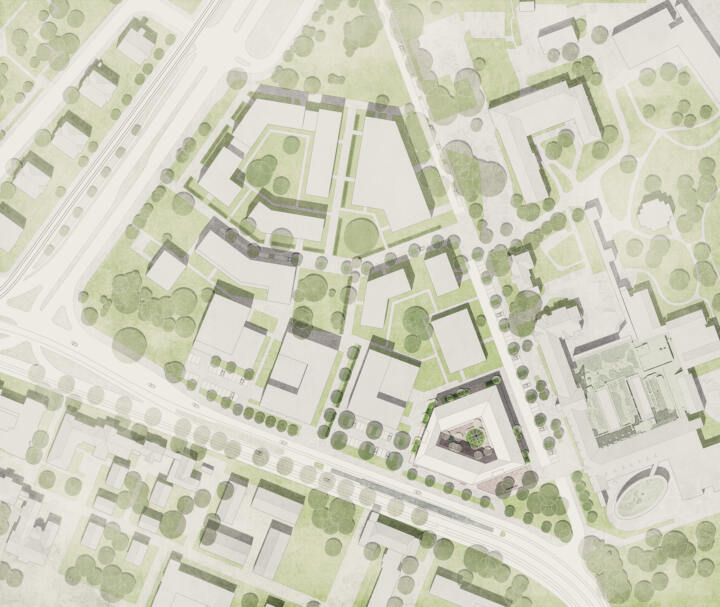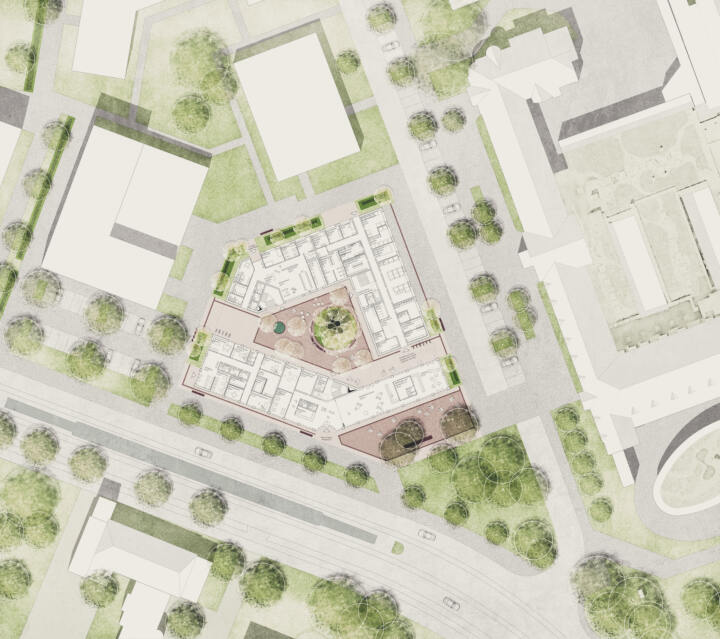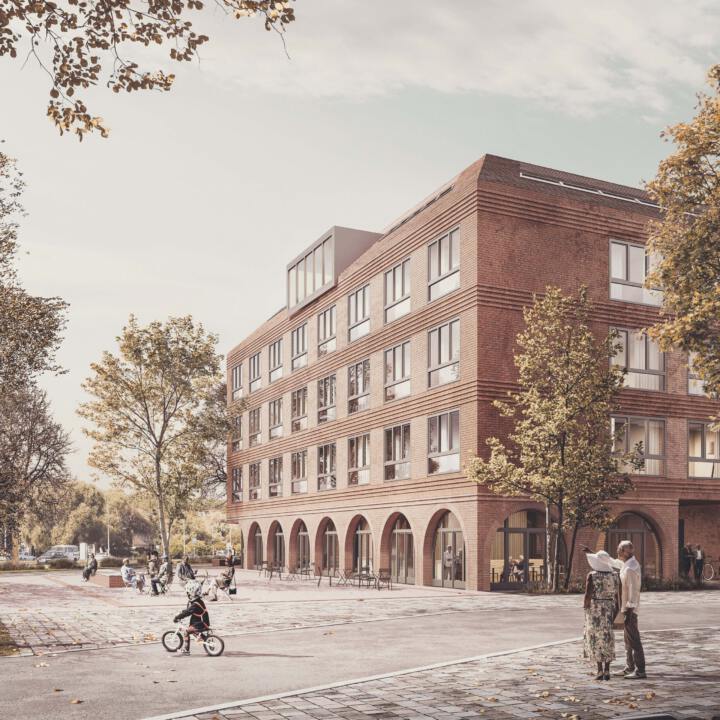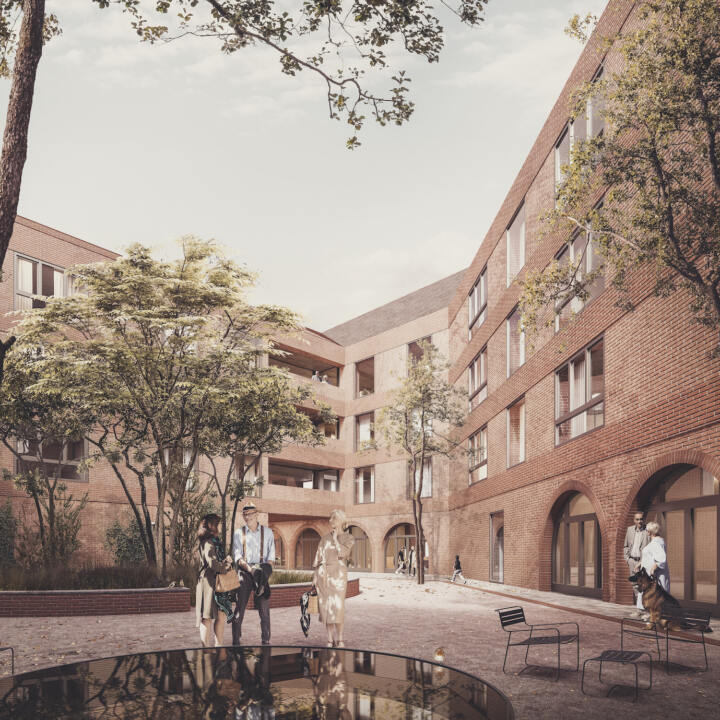Recognition | Green Quarter Stephansstift, Building Site 5 – nursing home, senior housing
Hannover
In cooperation with RKW Architektur +
In the south of the newly created ‘Green District’, a new nursing home building is being planned with associated open space which, due to its location, will function as an entrance to the new neighbourhood. In order to do justice to this task, the scheme offers a generous, open square composed of water-bound road surface, which picks up on the tree motif from the existing buildings to the south. This large square acts as a distinctive marker to signify the main entrance to the southern building block. In addition, the entire square is designed as an infiltration-ready porous surface.
The newly planned inner courtyard of the new building forms the heart of the open space. The generously sized circular lawn is bordered by seating elements, so activities that normally take place in the building can also take place in the open air. This space is surrounded by a dense grove of trees (Alnus incana), which gradually thins out as it progresses from the lawn into the rest of the courtyard, and creates shady places in which to relax. The inner courtyard lawn is designed topographically as a retention area, connected to a French drain cistern system, which not only provides water for the trees, but also stores rainwater.
The areas surrounding the buildings are designed as retention areas. These are supplemented by planting site-appropriate shrubs and grasses that promote biodiversity and create a varied appearance.
The entire drainage system functions as an open swale drain combined with retention areas where rainwater is first collected and can then slowly seep away. A large portion of the accumulated rainwater can thus either seep away or evaporate on site.





