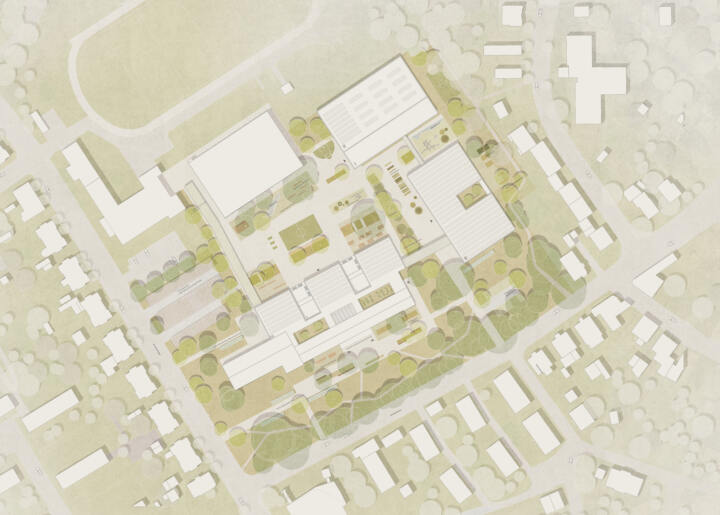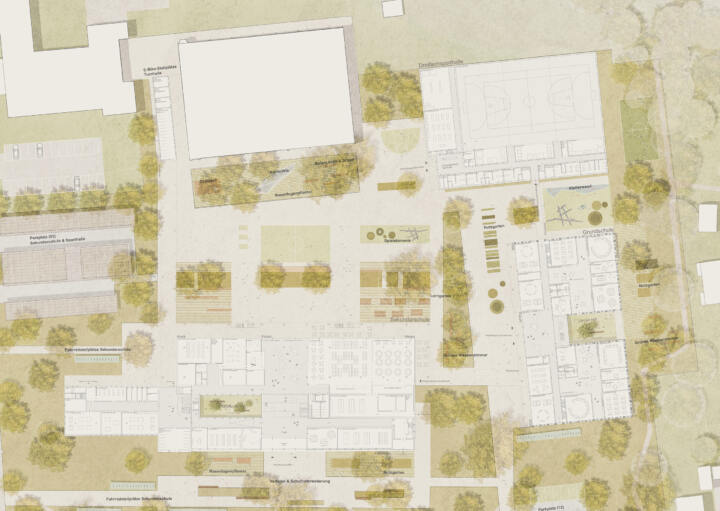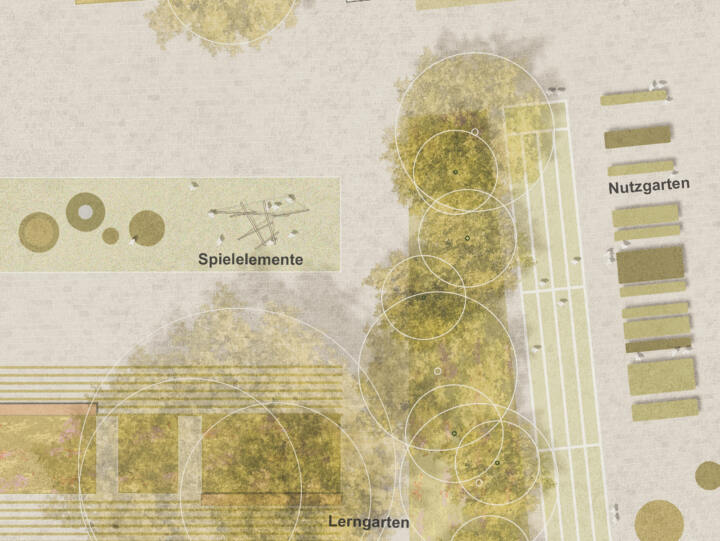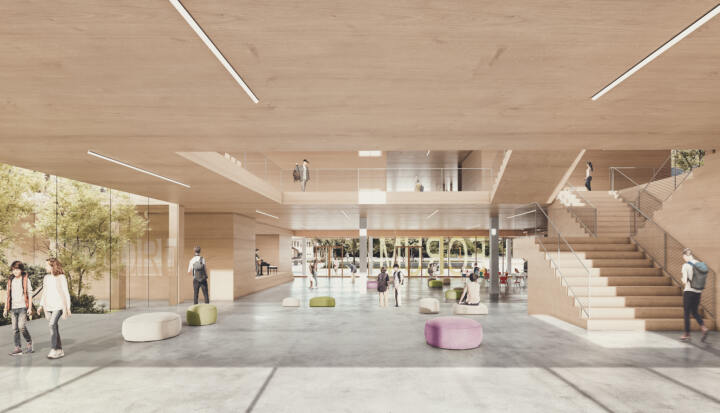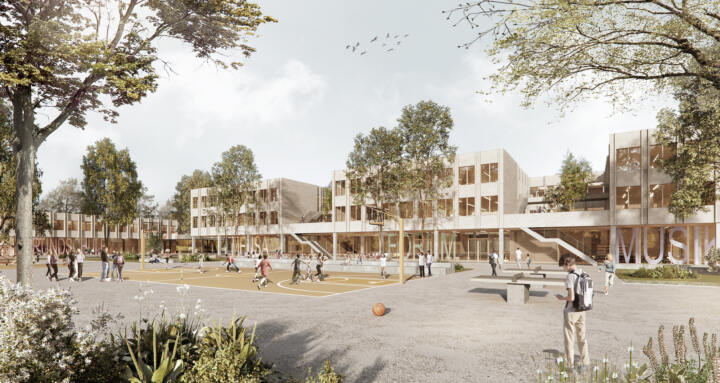3rd Prize | School Campus Gellershagen
Bielefeld
In Cooperation with Atelier 30 Architekten GmbH
With the new extension to the secondary school and the new buildings for the primary school and triple sports hall complex, building work to the school campus in the Schildesche neighbourhood has now been completed. The schoolyard is flanked on all sides by the school buildings, creating a protected area in which children can move around safely. Service areas are clearly zoned, while axial vistas and paths link the school campus with its urban neighbourhood.
These additional campus buildings set the context for a reorganisation of the open spaces around the campus, while also acknowledging the existing green belt on Schelpsheide. The secondary school is accessed centrally, either through the courtyard via the street “Am Brodhagen” or from Schelpsheide. At the heart of the campus lies the large playground, while a swathe of greenery separates the secondary school from the primary school. Dedicated areas for games are embedded in the uniform pavement of concrete pavers in finely nuanced shades of grey and beige. These areas are delineated by playful markings, by grass-permeable pavers or by colour, none of which present an obstacle to the children’s need to move around freely. Plenty of opportunities for primary school students to play – for example just romping around or climbing activities – are visually delineated by lines and fields in the surfacing, inspiring children to invent new hopping, running, and balancing games. Both the kitchen garden and the green classroom are located on the quiet east side. For secondary students, in addition to age-appropriate sports activities, there are outdoor teaching areas. Wherever possible, surface water is fed into the vegetation via tree trenches to improve the water supply to the foliage, which leads to an increase in evapotranspiration.


