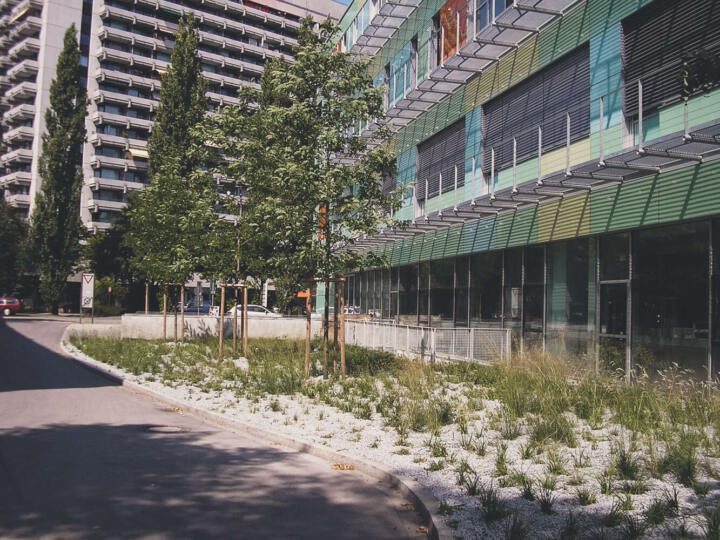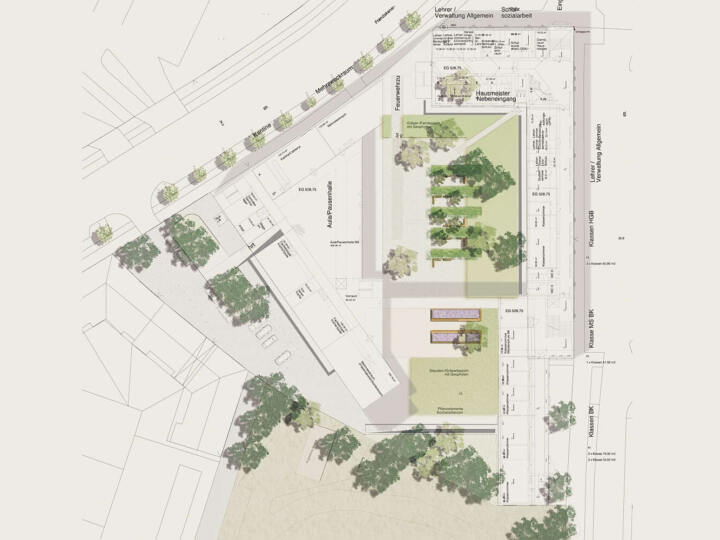Vocational Training Center at Simon-Knoll-Platz
Munich
Client: Provincial Capital Munich
Cost: 750.000 €
Area: 5.200 m2
Service Phases: Lph 1 – 6, 8
Duration: 2003-2012
In collaboration with: Fritsch + Tschaidse Architekten, München
The landscape design concept includes the outdoor facilities of the vocational training center. They are divided into the courtyard area, the building area and the roof area of the new building.
The north courtyard is intended for the pupils to stay during the breaks. The green area is designed as a lawn, which is also available as a sunbathing space in summer. Planting areas with tall grasses are designed to cut into the break field, so that seating areas are formed in between, and visually protected from all sides. The southern courtyard fulfills a representative task. In front of the terrace of the presentation room is a carpet of plants made of grasses and shrubs.






