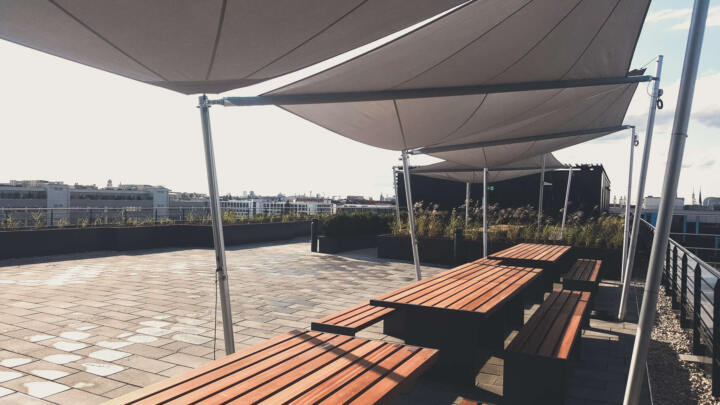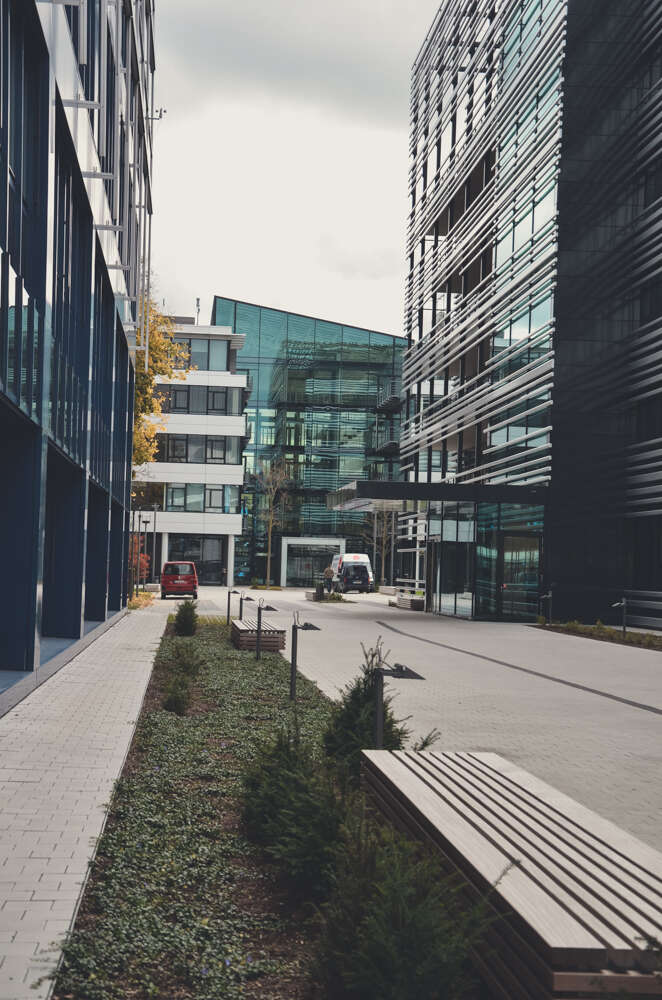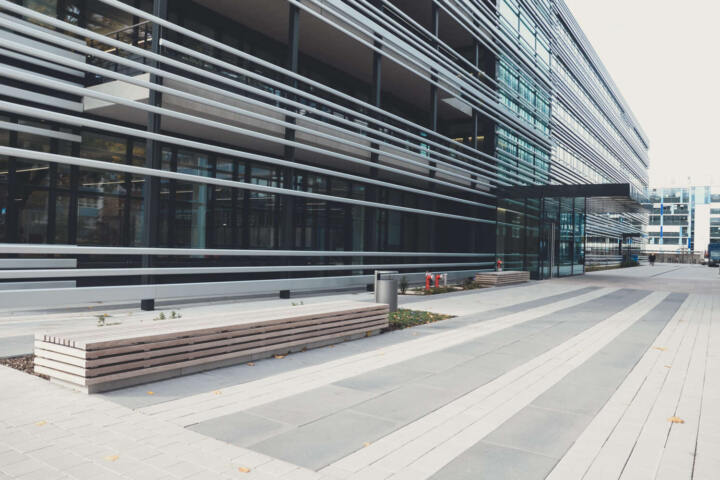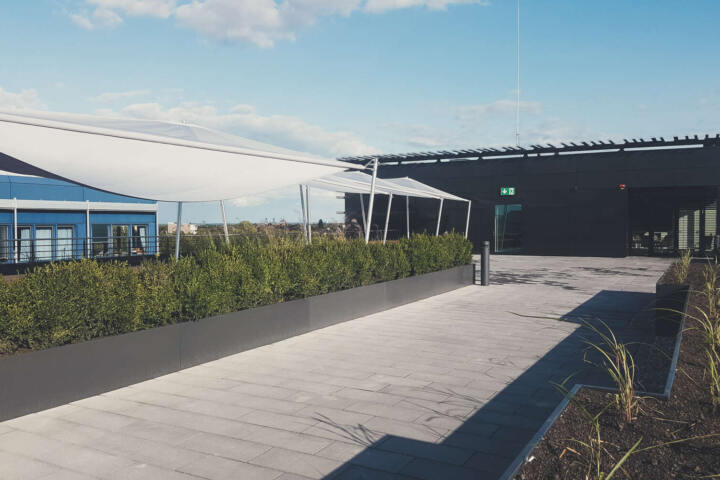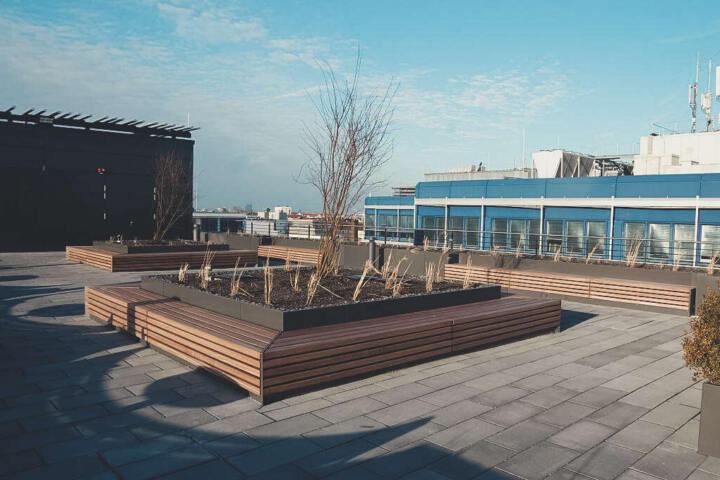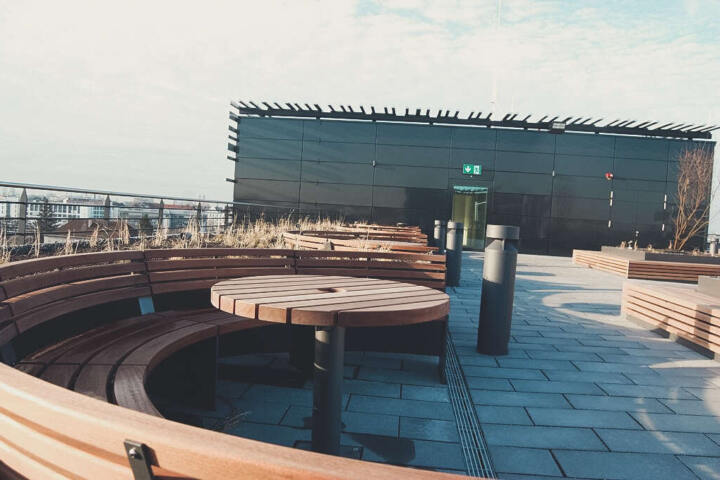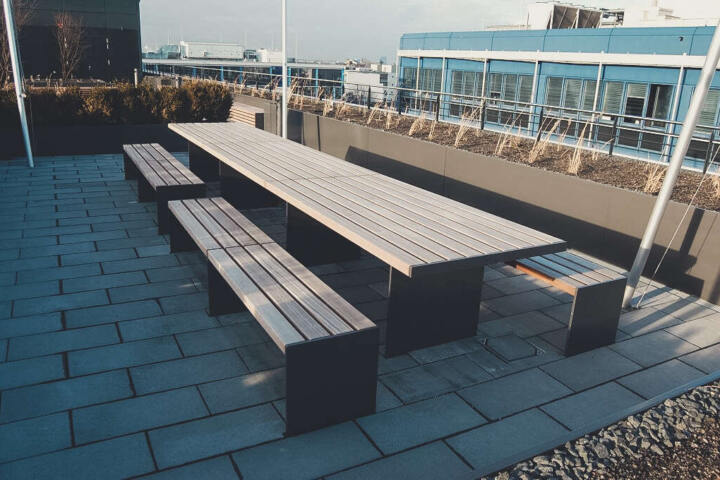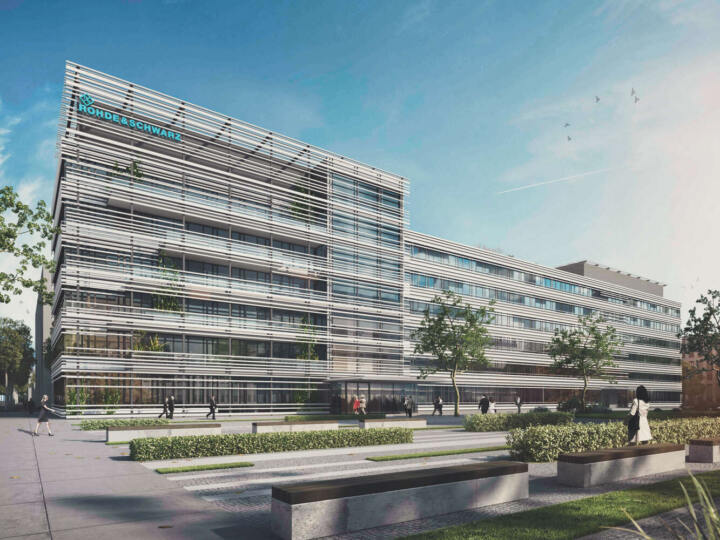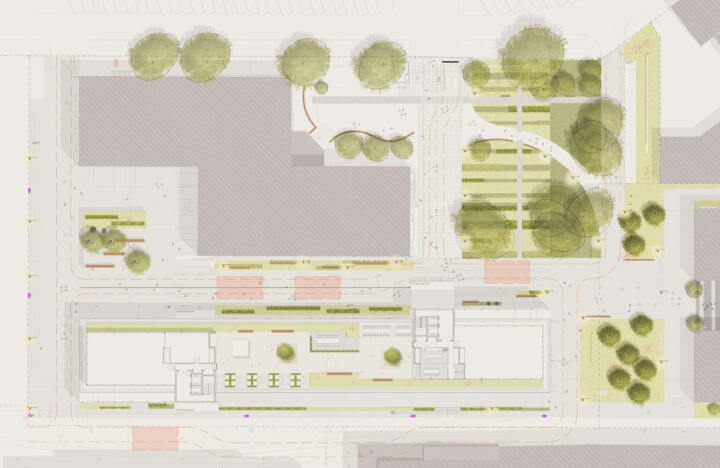TZ II – Construction of a research and development building with an underground garage
Munich
Client: Rohde & Schwarz GmbH & Co KG
Cost: 1.200.000 €
Area: 7.800 sqm + 1.000 sqm (Roof)
Service Phases: Lph 3 – 5
Duration: 2014 – 2018
In collaboration with: RKW GmbH + Co. KG Düsseldorf, Kuehn Bauer Partner Beratende Ingenieure GmbH, München
As part of a collaborative design approach, the project scope included the design of the outdoor facilities of an administration building for Rhode & Schwarz GmbH & Co KG.
The concept of the open spaces is based on the functional grid of the existing architecture. The visual aesthetic of the outdoor facilities is dominated by a combination of clear hardscape design with bands of concrete stone, and linear plantings. These surfaces are partly supported.
The roof area of the building is planned as a roof terrace with green inlays (1.000m2). Planter beds with integrated seating areas further invite users to stay.

