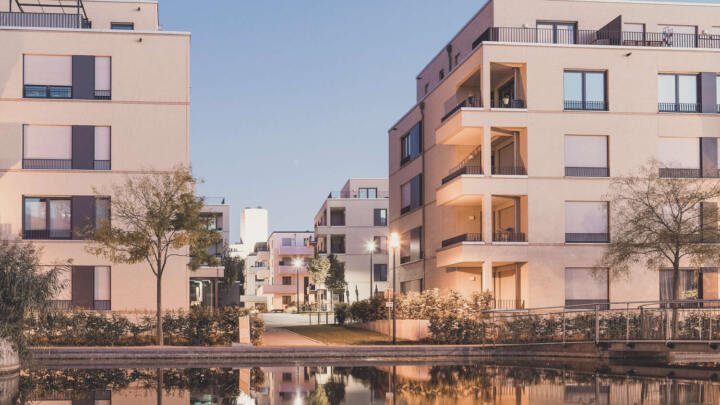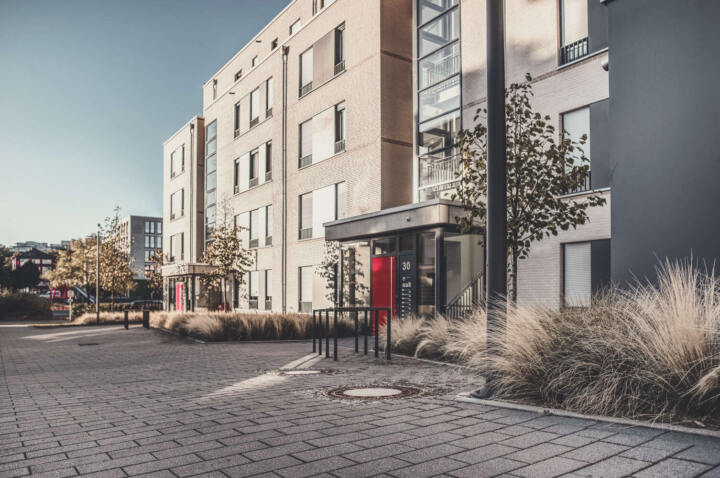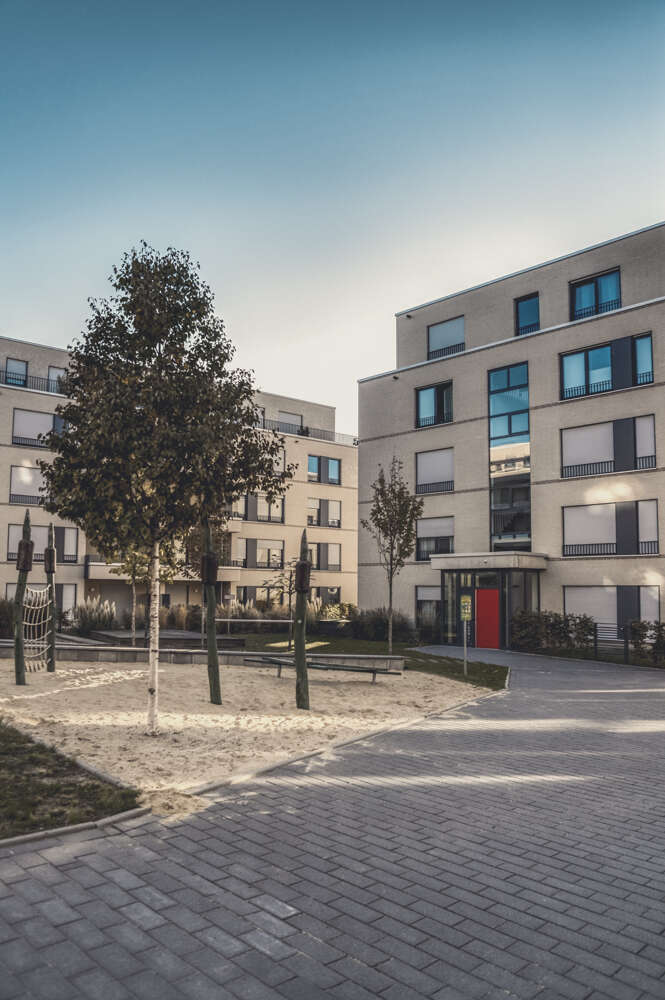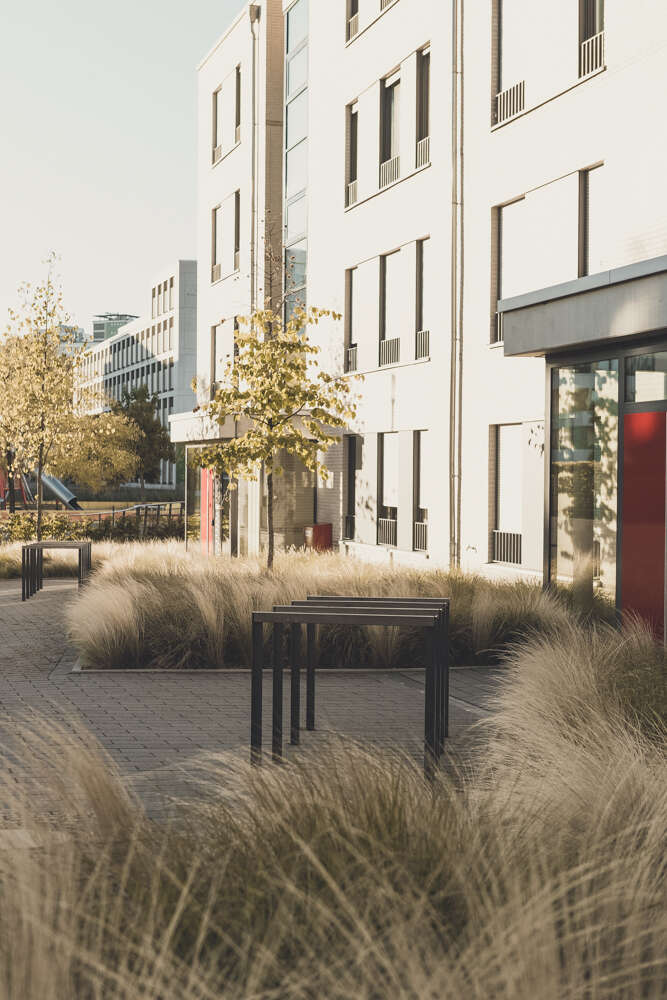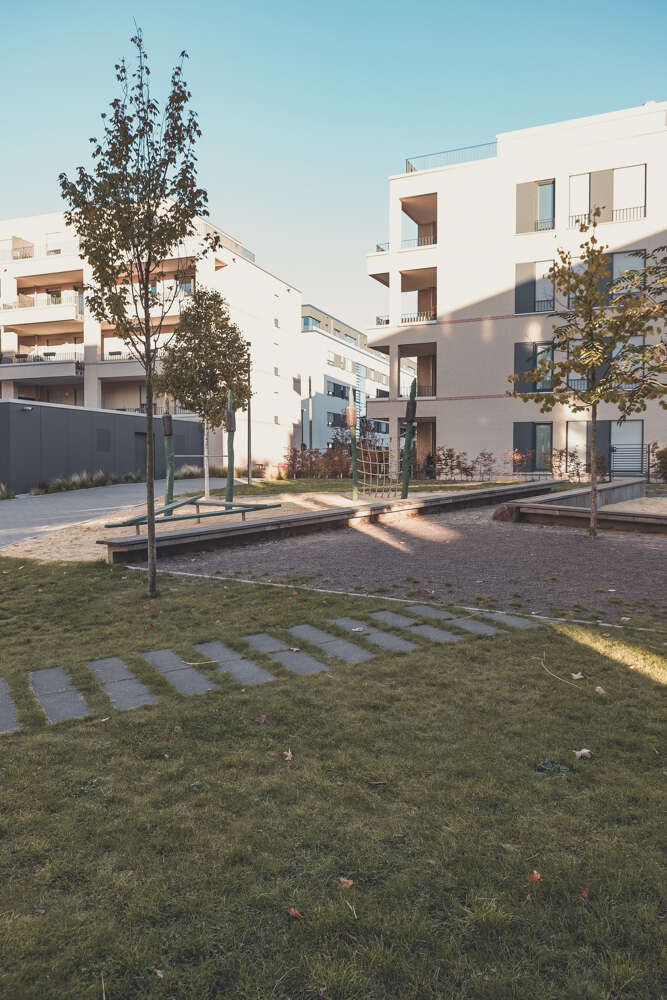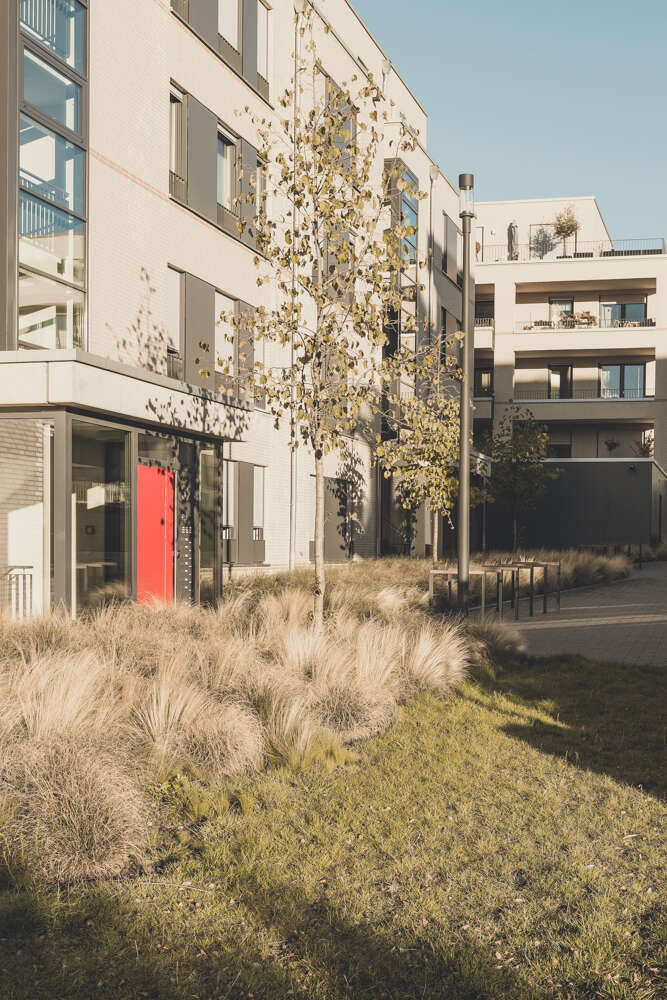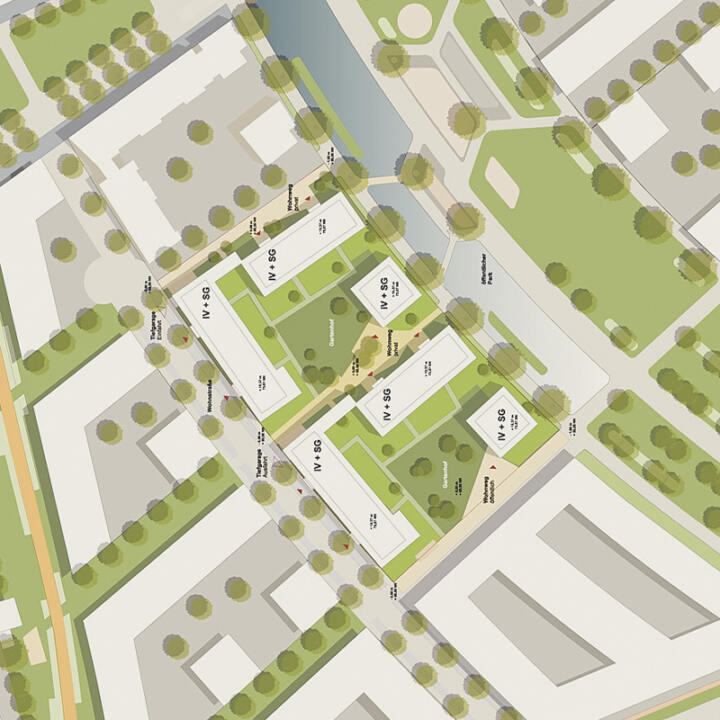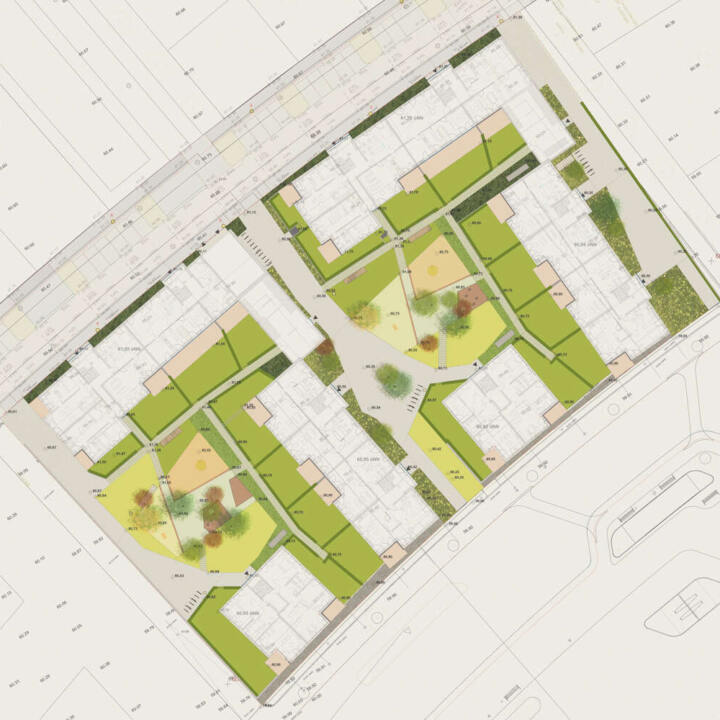Residential building within a Green Center
Essen Completion 2015
Client: Versorgungswerk der Architektenkammer NRW, Düsseldorf
Cost: 746.700 Euro
Area: 4.800 sqm
Phases: Lph 1 – 8
Duration: 2012 – 2015
Building Construction: pbs architekten Gerlach Krings Böhning, Aachen
The project incorporates the design of a unifying green center encirculated by newly-built six buildings. Thus, a central square was designed as a multifunctional space for informal gatherings, resting space and as the entry point into the residential complex.
The design is further framed with the presence of three characteristic trees. Adjacent to the square, resides the communal courtyards. These are subdivided into a play or picnic area, as well as open lawn areas. This inclusive design hence caters for the divers age groups and allows an overlap of respective recreation spaces with one another.


