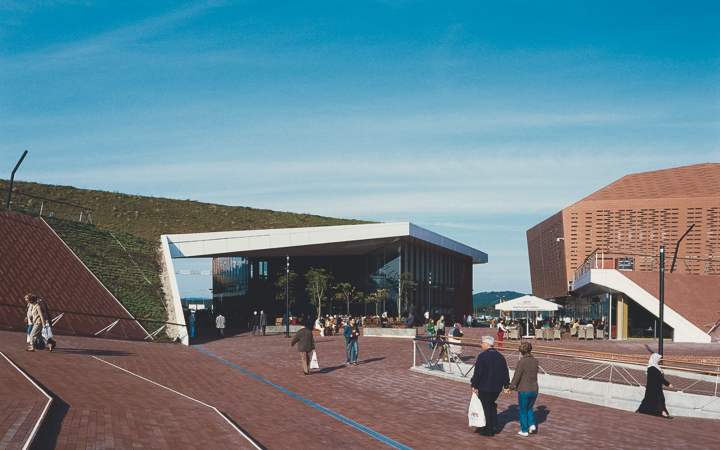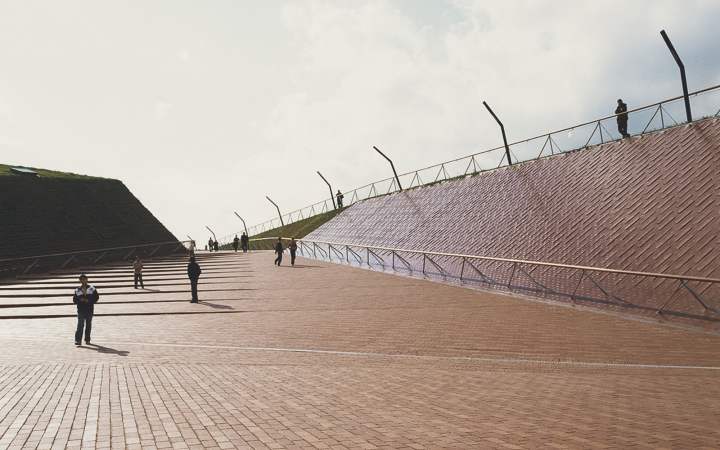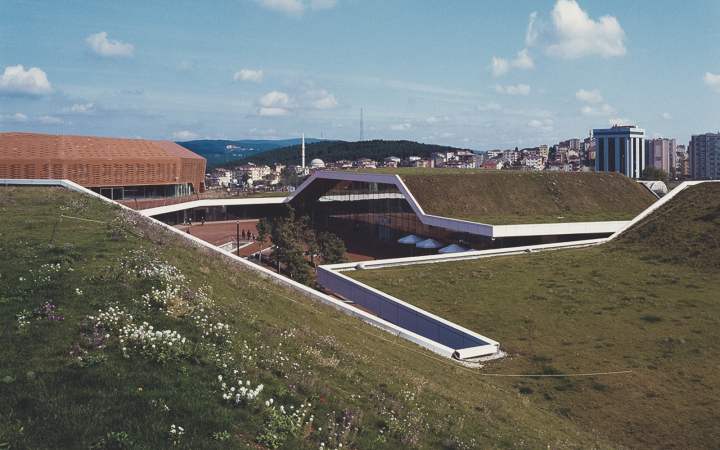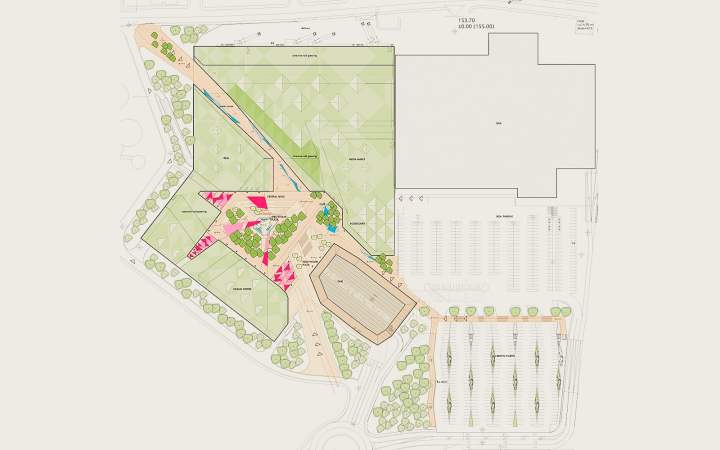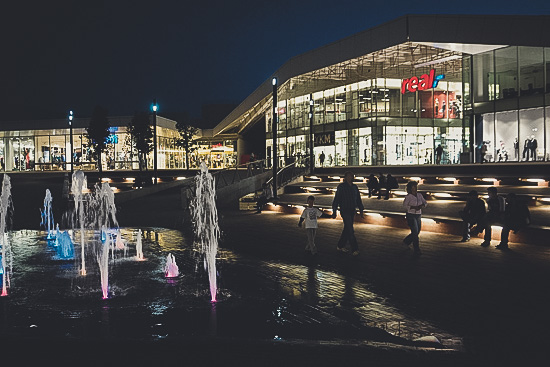Meydan shopping mall
Istanbul, Turkey
projected with FOA Foreign Office Architects
Area: ca. 8 ha
Building costs: ca. 2,9 Mio. Euro
Scope of service: Lph 1-6
Planning period: 2005-2006
A green layer is laid out like a big carpet over all edges and facets of the roof. While this green roof acts as ground layer, intensive roof greening areas add colored patches to the pattern.
All roofs are covered with extensive vegetation and fold into to the surrounding topography at several points, allowing the volume to rise and sink as an extension of the existing topography.
The main axis follows the topography of the site, which drops from the north-west to the south-east corner. As the visitor is led along the roof axis toward the cut-out central entrance oasis, his view is led over the roofscape toward the imposing hilly landscape panorama beyond.
The roof seems to be a starting point of landscape and at the same time it becomes a part of the daily routine of the inhabitants of the quarter. With this design and the use of intensive green roof technology with positive ecological effects, new grounds were broken in Turkey. All the surfaces of the project that are not planted with greenery are clad or paved with the same material: earth-colored ceramic tiles that incorporate various degrees of perforation depending on functions and uses behind.
Download Datasheet PDF


