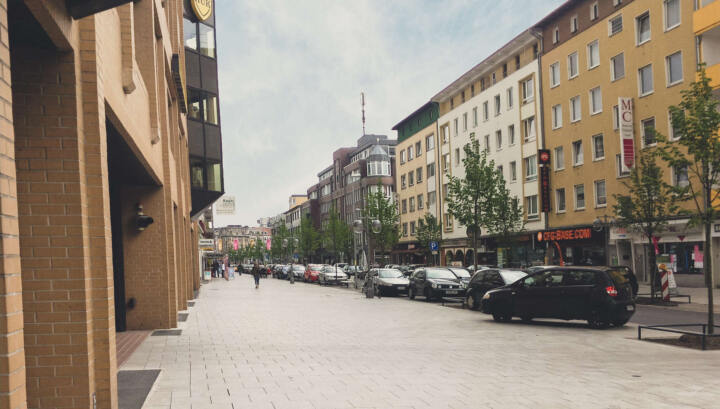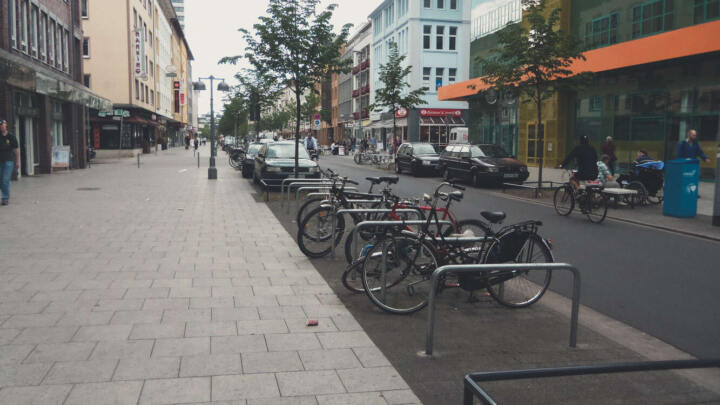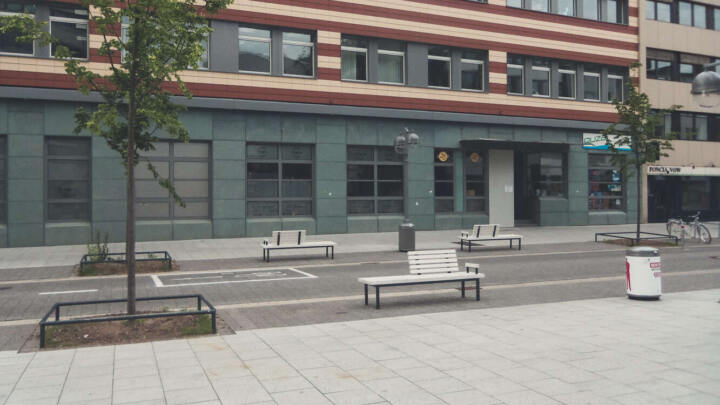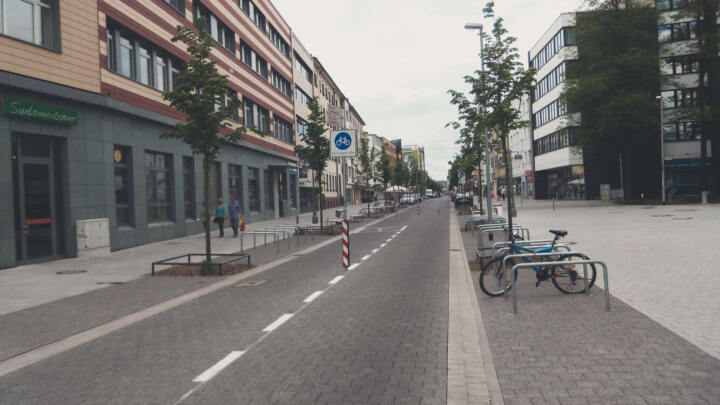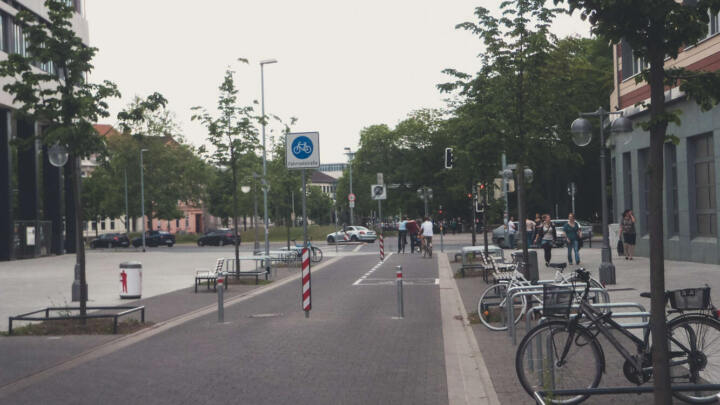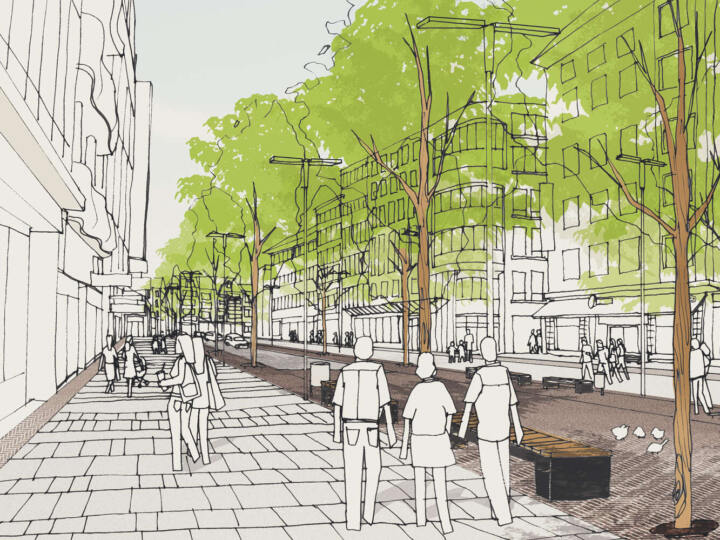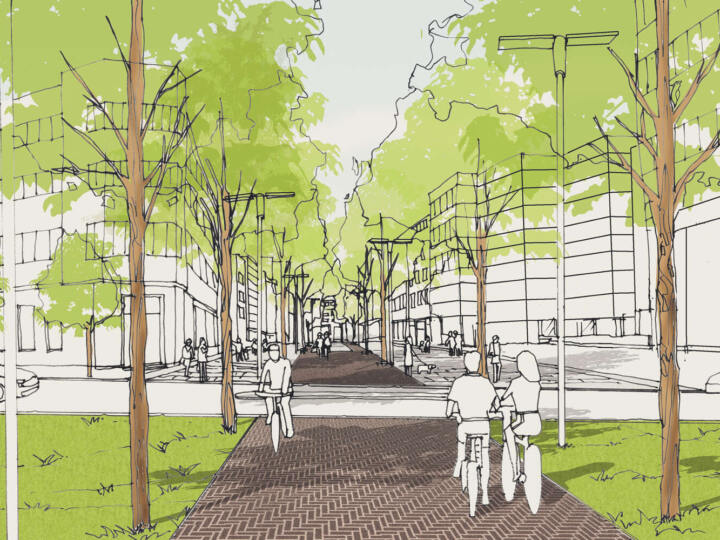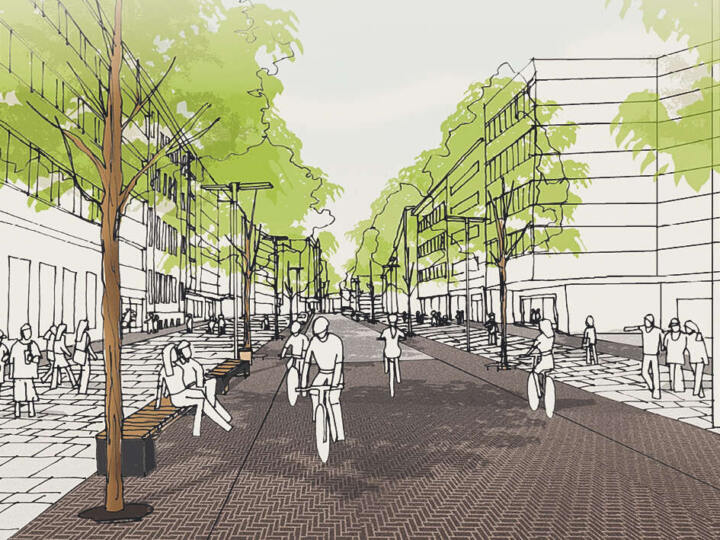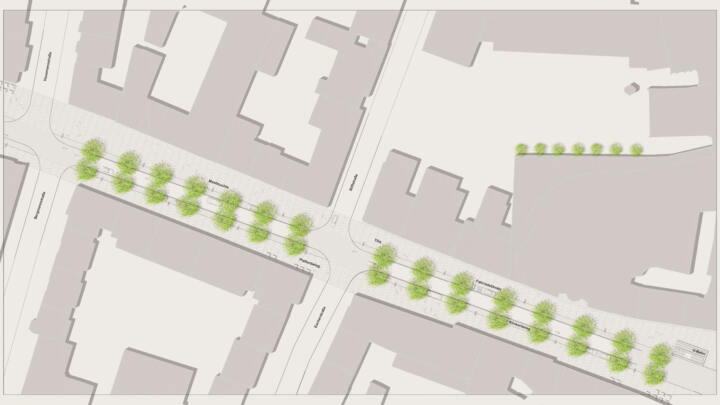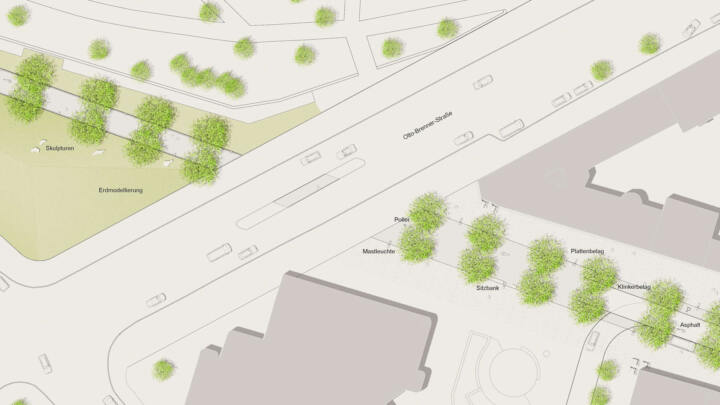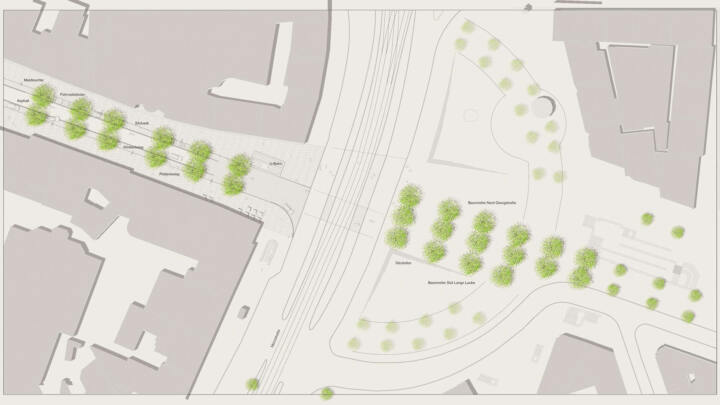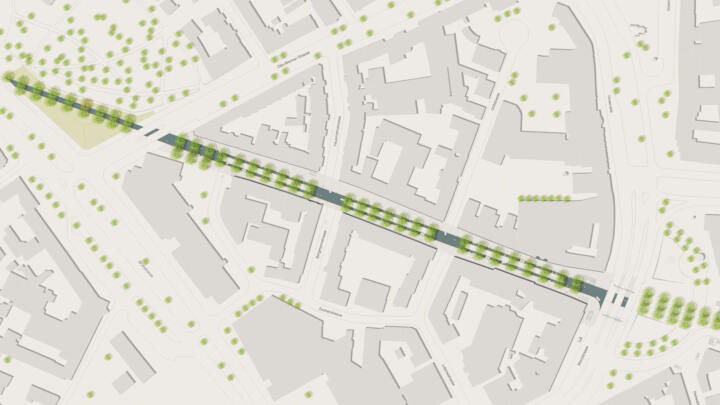Lange Laube
Hannover
Client: State Capital Hannover
Cost: appr. 1.000.000 €
Area: 1,3 ha
Service Phases: Lph 1 – 3, 5
Duration: 2007 – 2009
In collaboration with: netzwerkarchitekten, Darmstadt
The double row of linden trees strengthens the Lange Laube as a part of the classical axis based on the original design of the court architect Laves. The axial boulevard connects the inner city to the city outskirts to the west while providing ordered functions with promenade atmosphere. A varying spatial edge is generated between the strong axis and the irregular outline of the building forms.
Pedestrian circulation paths have become representative promenades. In addition to outdoor gastronomy, a variety of special functions, which enliven the public space, can be situated along here.
The mirroring of the public space about the central vehicular road axis with tree-lined multifunctional strips, which is alternatively used for automobile and bicycle parking, loading zones or leisure areas with park benches, emphasize the street axis as a straight spine.


