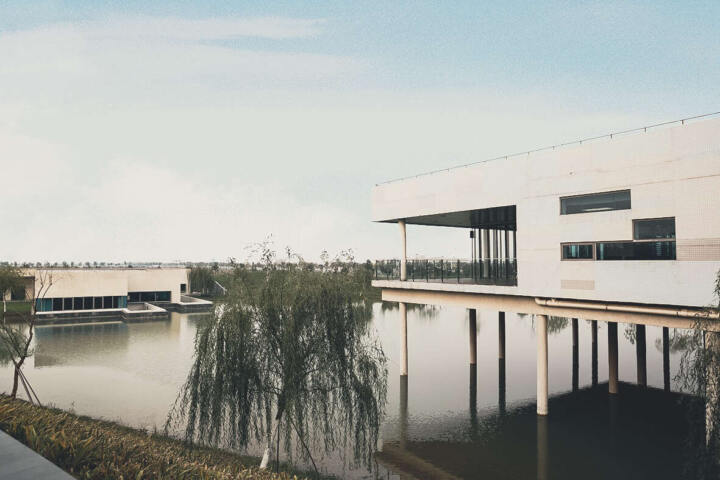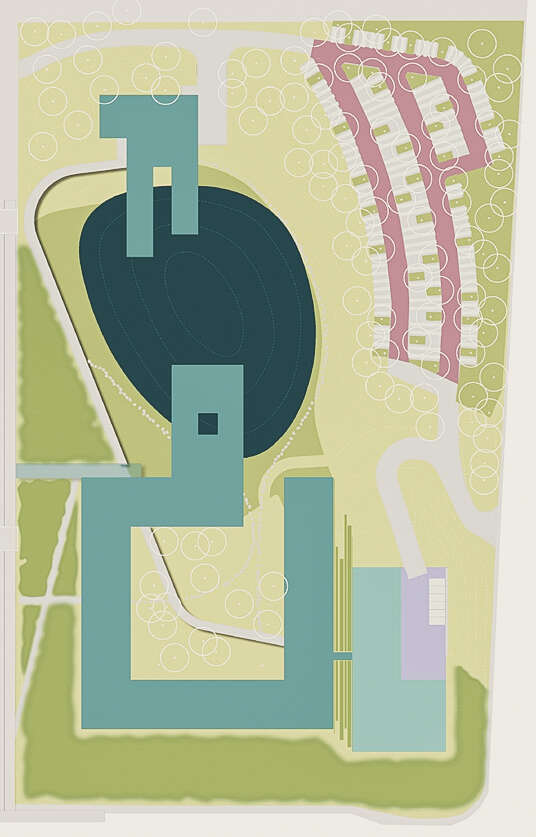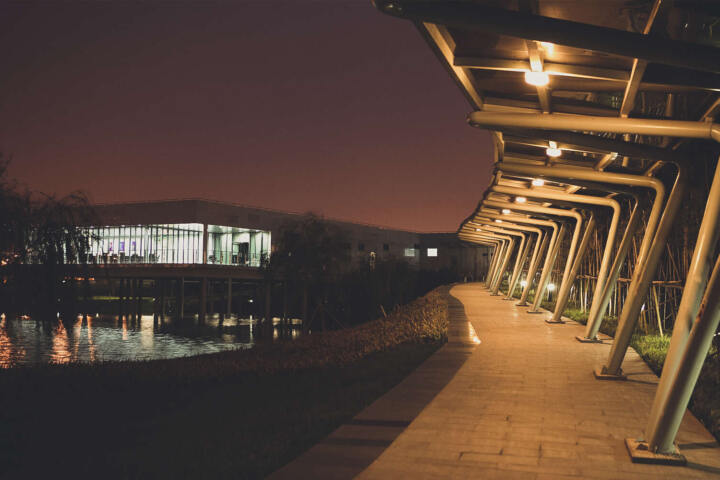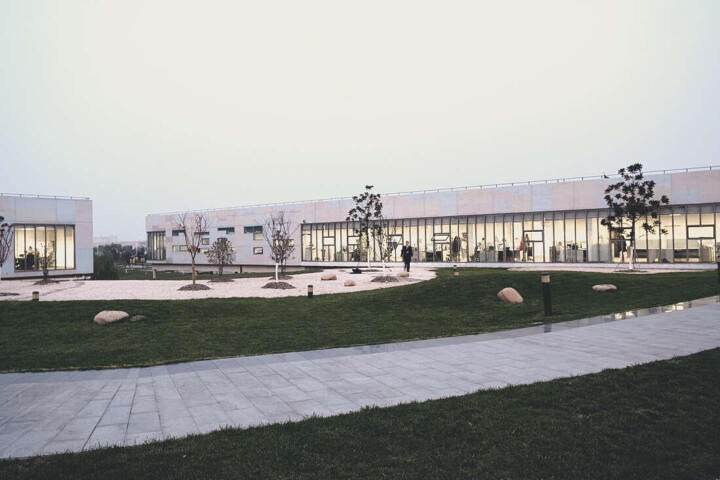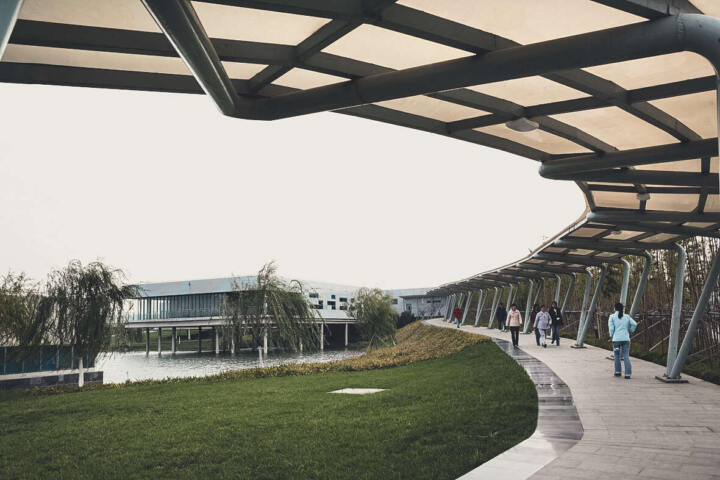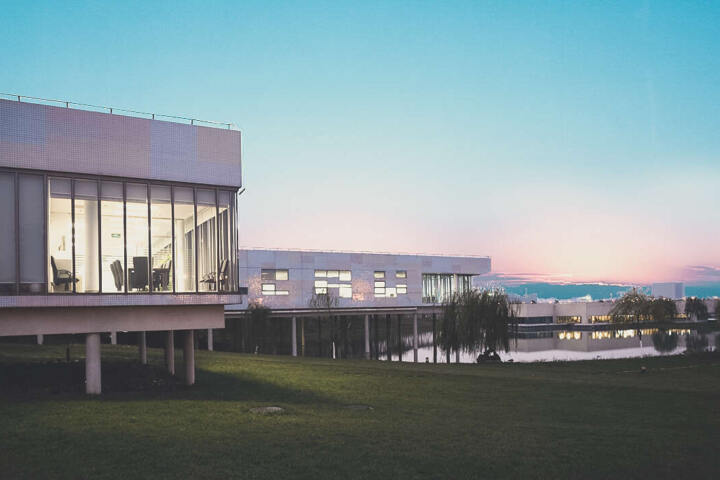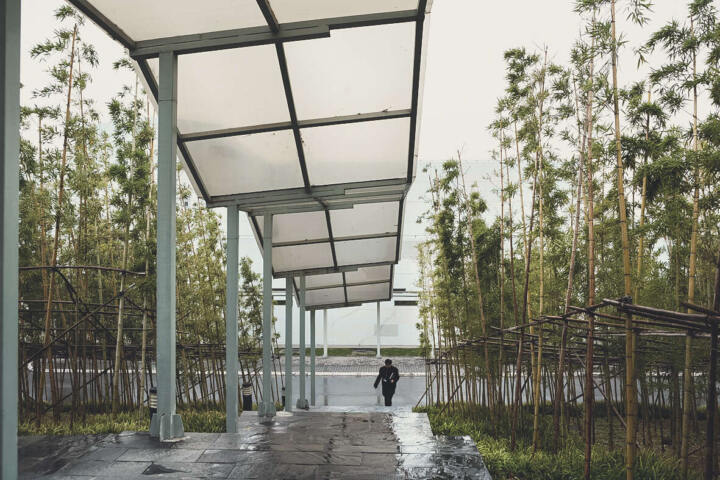Infineon Headquarter Suzhou – Backend Fab
Suzhou, China
Client: Infineon technologies AG
Cost: 1.440.000 €
Area: 33.470 m2
Service Phases: Lph 1 – 8
Duration: 2004 – 2005
In collaboration with: TEC PMC architects, Los Angeles
This design was inspired by the famous gardens of Suzhou. As this new building complex had completely different requirements, transmissible principles, which could be applied to a modern administration building design, were developed. Subsequently, the concept of a one-story administration building meandering around an open inner courtyard and a one-story cantine arose.
The central core of the facility is a large pond that acts as a buffer zone between the cantine and the administration building. The soil from the foundation excavation is used for creating level differences of up to 4 meters on the site, thereby shielding the car park and chip fabrication building from view.
The earth modulation also creates a top and bottom as well as an inside and outside level. Rather than hiding behind walls, as in classic gardens, the pavilion architecture is surrounded on one side of the premises by a large loose bamboo grove and on the other side by a dense hardwood forest.


