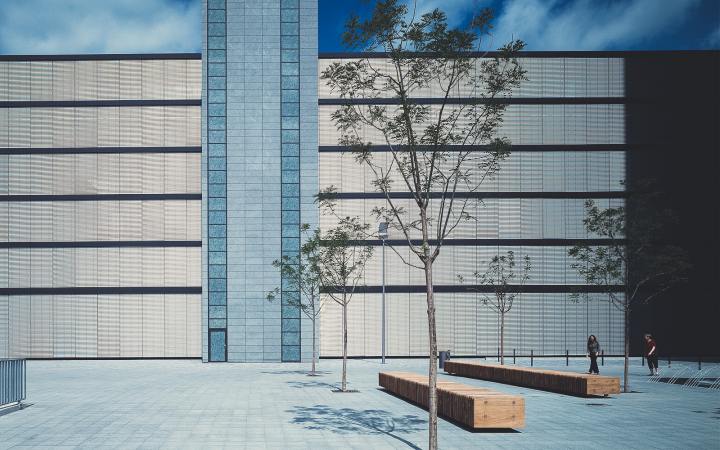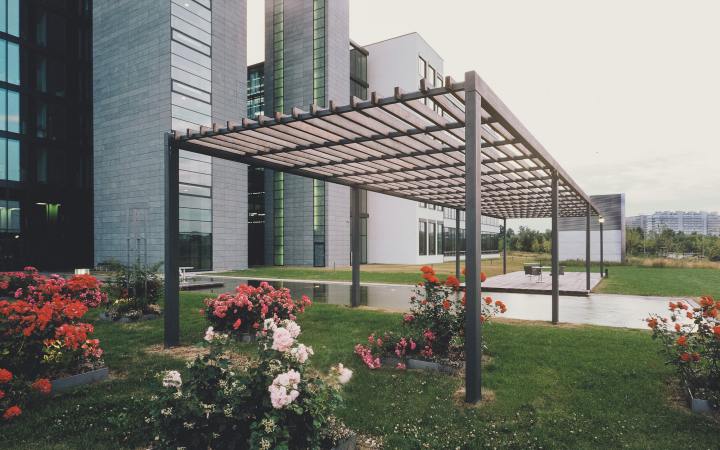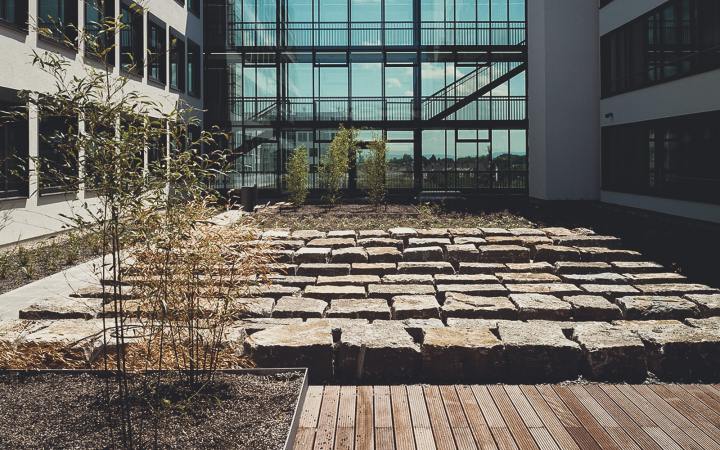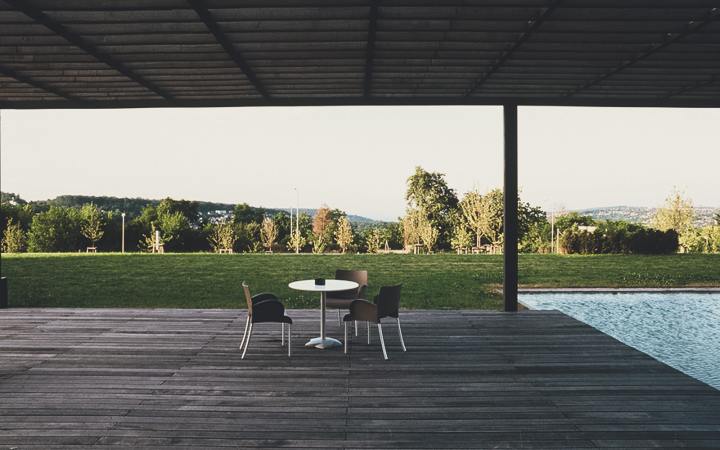debitel-City outdoor facility
Stuttgart
projected with RKW Architektur + Städtebau, Düsseldorf
Owner: Landeskreditbank Baden- Würtemberg
Area: ca. 3 ha
Building costs: ca. 2,6 Mio. Euro
Scope of service: Lph 1-8
Planning period: 2000-2002
Concept
The concept for the outdoor facilities follows a series from the highly urban to the very rural: Plaza, green courtyards, garden patio and Swabian fruit tree plantation. The paved piazza between the debitel – building and the central service center are the heart of the large office complex for 2500 employees. Kept very urban, a grove of Sophora trees with 2 extra-long benches under its shadow and an illuminated fountain are the main elements of the plaza.
The garden patio is winkingly composed as a geometric patchwork of classical garden elements – lawn, a rose garden, a pergola, 2 water lily basins. The larger of the two water basins is linking the plaza and the adjacent garden parterre. The basins, using the latest technique in waterproofing concrete, are built on top of the underground garage. Its car entrance virtually dives under the Basin so that the drivers get the impression of starting a dive cruise.
Following the grid of the building, a rose garden separates the two water basins. Carefully selected by colour and leave structure, the rose shrubs, about 2 m in height, form a romantic spatial experience to walk or sit in between. A pergola over a wooden terrace at the smaller basin provide view-protection for the employees of debitel during their breaks.
The garden parterre is embedded in the „park of memories“. Newly planted fruit – trees follow the lines of a subtle striped meadow thus giving reference to the tiny acres of the Swabian Alb.
As the office area is quite dense, the design approach is a more intense one. Serving a modern, strictly rectangular office building, the landscape around the building adapts to the language of the building yet makes use of the garden elements playfully winking. As most of the garden is built on top of the underground garage or the first floor, the project is mainly a roof garden project with all its elaborate technical requirements.
As the office area is quite dense, the design approach is a more intense one. Serving a modern, strictly rectangular office building, the landscape around the building adapts to the language of the building yet makes use of the garden elements playfully winking. As most of the garden is built on top of the underground garage or the first floor, the project is mainly a roof garden project with all its elaborate technical requirements.
Download data sheet PDF





