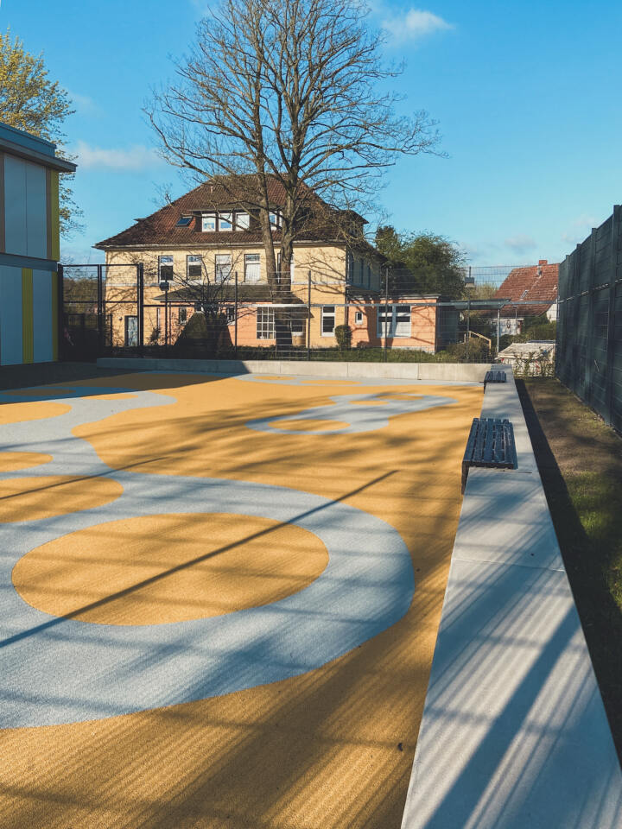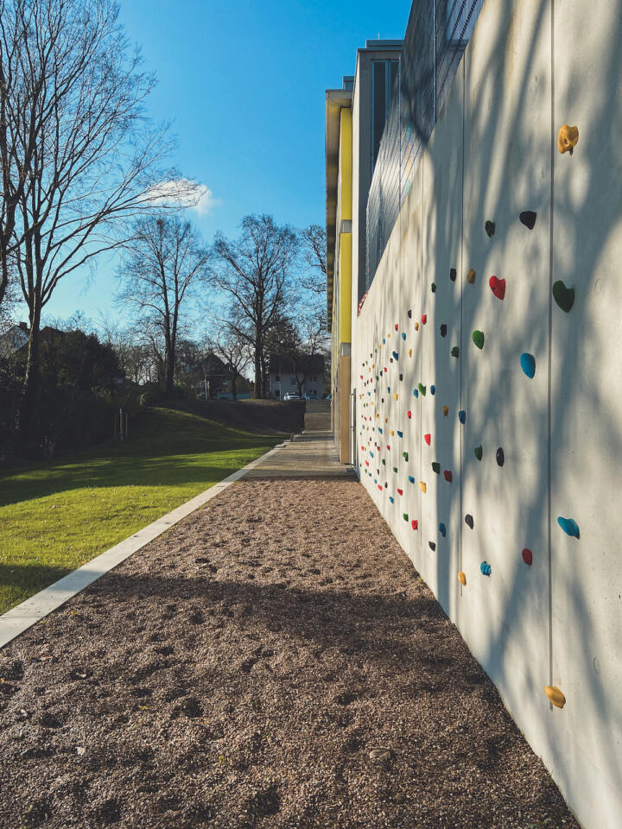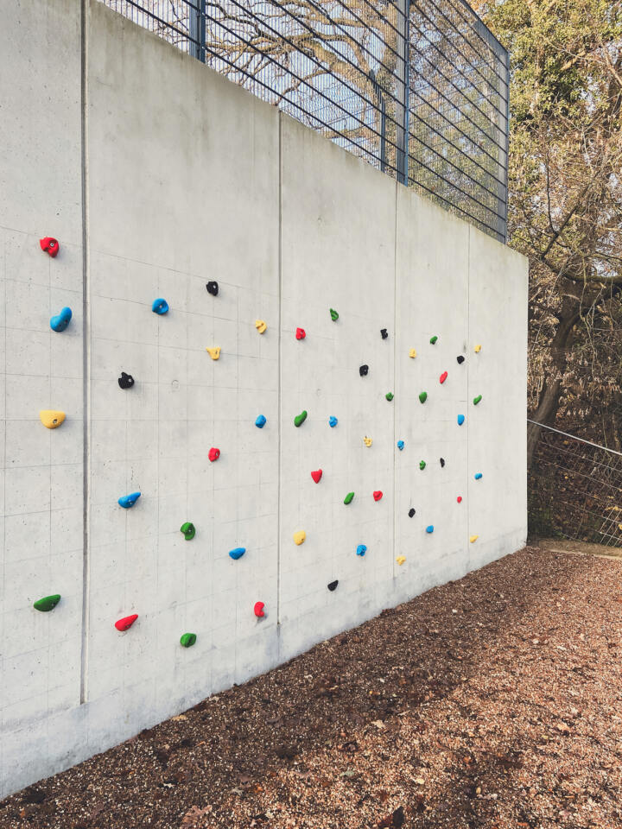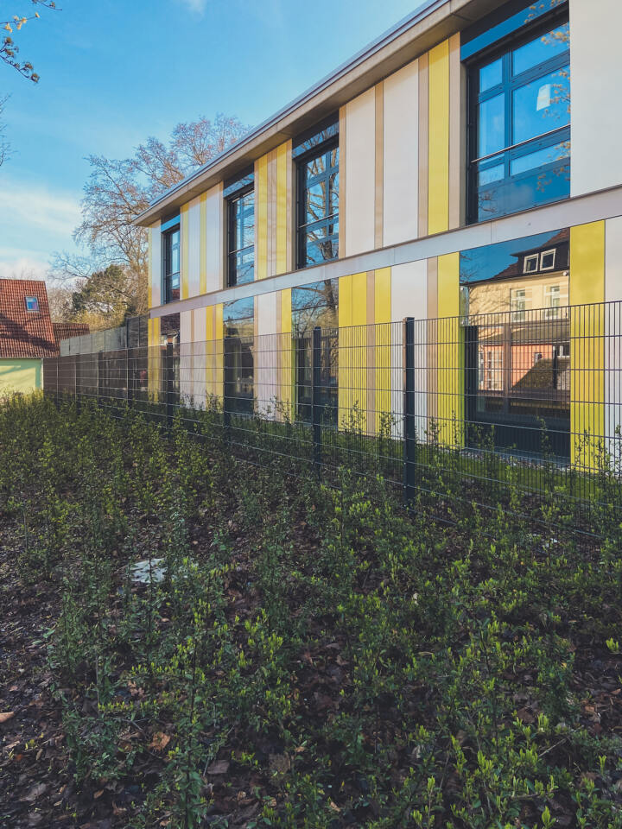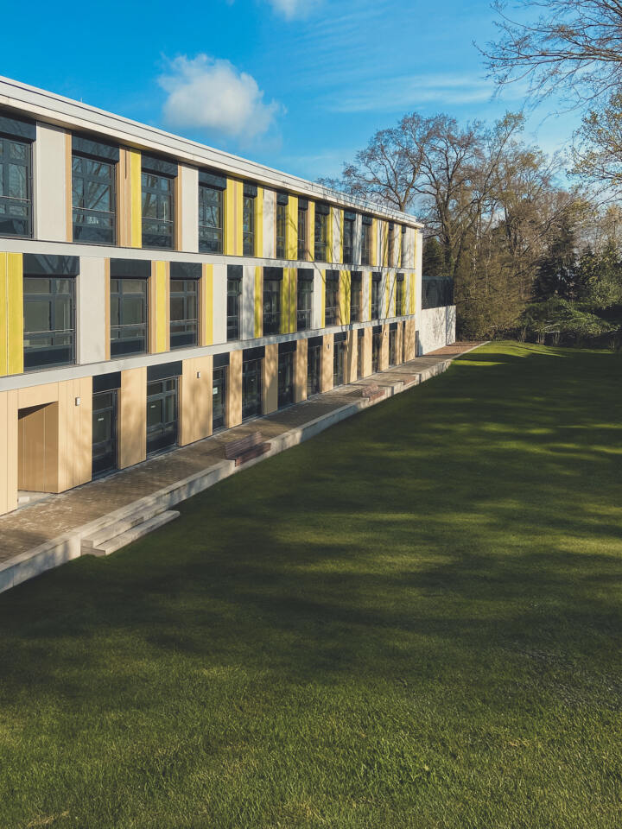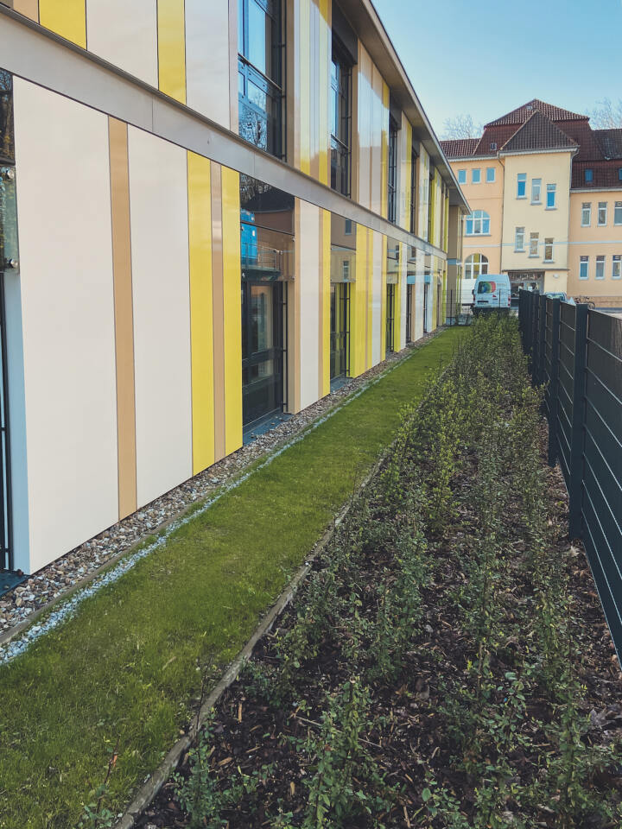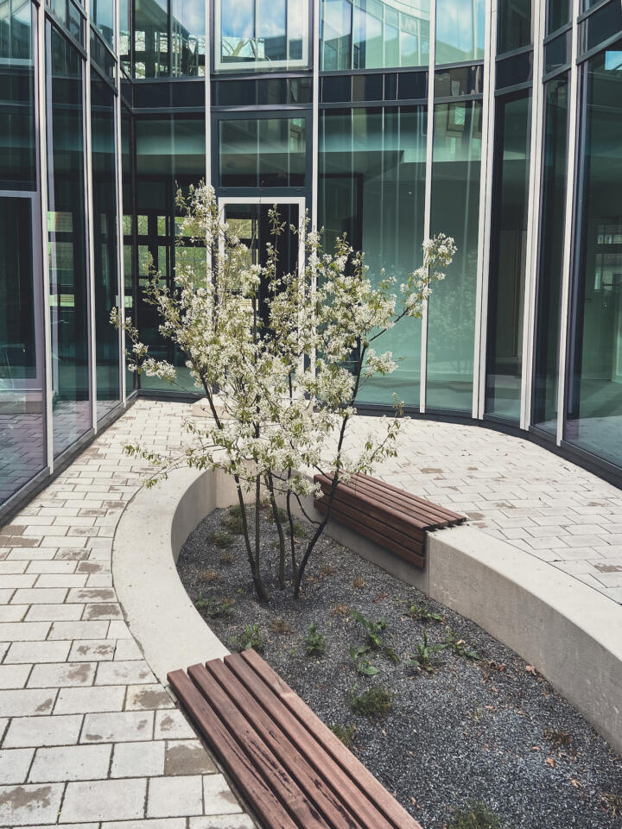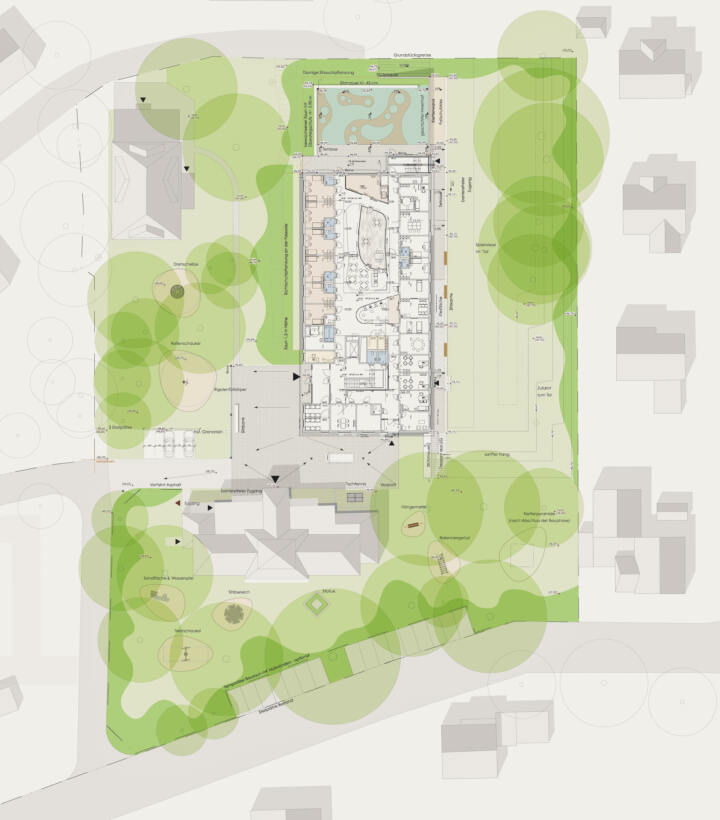Child and adolescent psychiatry
Wunstorf
Client: Klinikum Region Hannover GmbH
Costs: 515.000 € (net)
Area: 4,300 sqm
Service Phases: Lph 1 – 9
Duration: 2015 – 2018, Bau 2021 – 2024
In collaboration with: ATP architekten ingenieure
Author: H. P. Haid
Concept
The primary goal for the redesign of the outdoor areas of the child and adolescent psychiatric ward in Wunstorf was to create a clear and uniform overall concept that contributes to the well-being of the young patients. The design comprises four main areas: the forecourt, crisis ward play area, the protected inner courtyard of the crisis ward and the “valley”.
Forecourt
Paved with light-colored concrete blocks in three shades of warm beige and brown, the forecourt connects the new building with the villa and forms a link between the individual open areas of the KJP. At the same time, the geometry of the forecourt meets all the requirements for the movement areas for the fire department, deliveries and access to the emergency room. To the west of the forecourt are three parking spaces for cars, laid out in grass pavers. A long seating element with a wooden surface and bicycle racks complete the area.
Passageway between BA1 and the existing building in the west
The area between the new construction of the first construction phase and the existing building was largely preserved as far as the construction site operations for the construction area allowed. A privacy screen has been planted along the façade of the crisis ward. This was planted with a mixed planting of half-height shrubs such as tall hydrangeas and roses with an under- and intermediate planting of low-maintenance perennials.
A 1.60 m high fence is integrated into the planting to prevent direct access to the windows from outside. A new fall protection area made of fall protection gravel was created for existing play equipment.
Crisis ward play area
A separate and secure outdoor area with a 3m high fence has been built for the protected crisis ward. This fence gives a friendly impression and serves as a green boundary in the form of a trellised bar fence. In order to create a play and recreation area that is as spacious as possible, the original terrain, which was very sloping in places, was stabilized with an angled retaining wall made of in-situ concrete to create a continuous and level surface.
The area close to the house was designed as a concrete paved terrace in the same material as the forecourt. The area was equipped with a two-tone plastic covering, whose organic pattern of two colors, based on the façade and the interior, invites children to play. The seating area is bordered on two sides by a circumferential bench made of prefabricated concrete elements, which also serves as a railing for ball games.
The strip of land to the north, which is required as a clearance area for the retaining wall, was planted with thorny shrubs such as hawthorn and dog rose, making it impossible to approach the fence from the outside.
Inner courtyard
The inner courtyard in the basement of the new building is a sheltered lounge area and learning courtyard. The patio is accessible for the disabled and offers a green island with seating. Precast concrete elements at ground level surround a sunken green area. Complemented by seating, the children and young people can use the planting area, which has been lowered by 45 cm, as a meeting place and recreation area. The green area also has an important function as a storage space for rainwater. It is equipped with a central large shrub, which is underplanted with asters and grasses.
Valley
The existing valley in the east of the WKJP site has a particularly high recreational and play value. By building a basement in the first construction phase, it was possible to provide direct access from the building. The valley is accessible from the south via a staircase and a gently modeled slope. The handrail was attached to the retaining wall. Access for care vehicles via a ramp is integrated into the modeling of the terrain. The central play area in the valley was separated from the building to the west by a seating edge and ends in the east with the existing slope. The retaining wall to the protected area was equipped with climbing holds and fall protection gravel on the side of the valley. Climbing is only possible in the lower area. The slope of the valley was planted with evergreen plants such as bamboo and thus offers an attractive view from the occupational therapy rooms all year round. In the immediate vicinity of the occupational therapy rooms, a small terrace was paved with concrete paving, which can be used, for example, for sculptural therapy activities in good weather. As the groundwater close to the ground means that the soil cannot dry out quickly and therefore puddles and open mud patches currently form during intensive play, a well-draining turf base layer was applied to the grass surface to minimize this disadvantage. The existing perimeter planting was supplemented with native shrubs.


