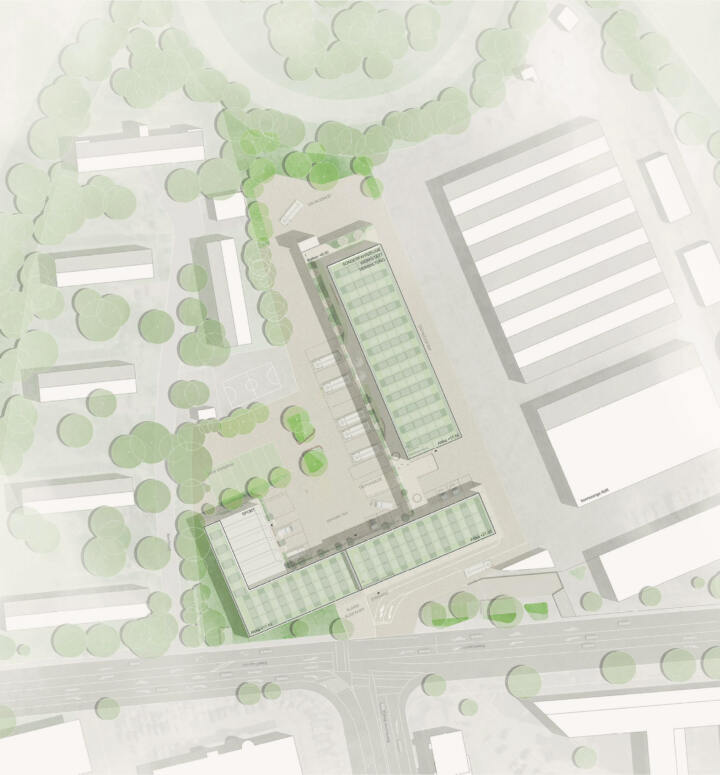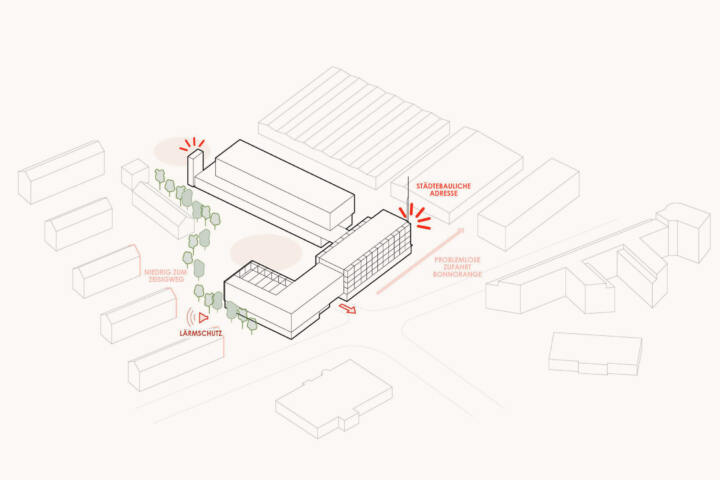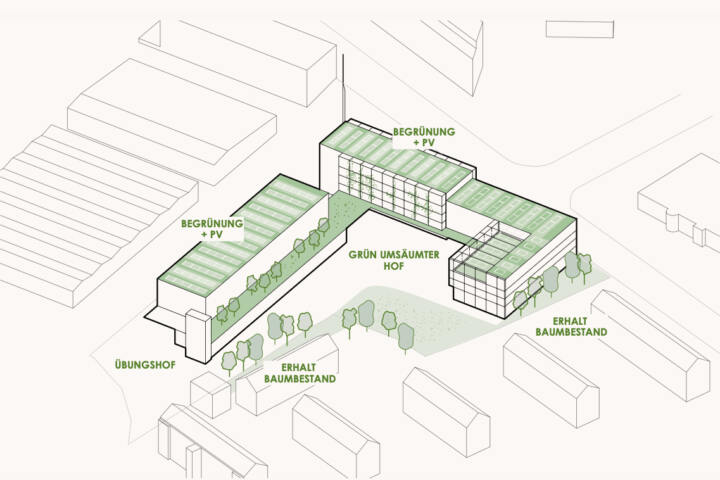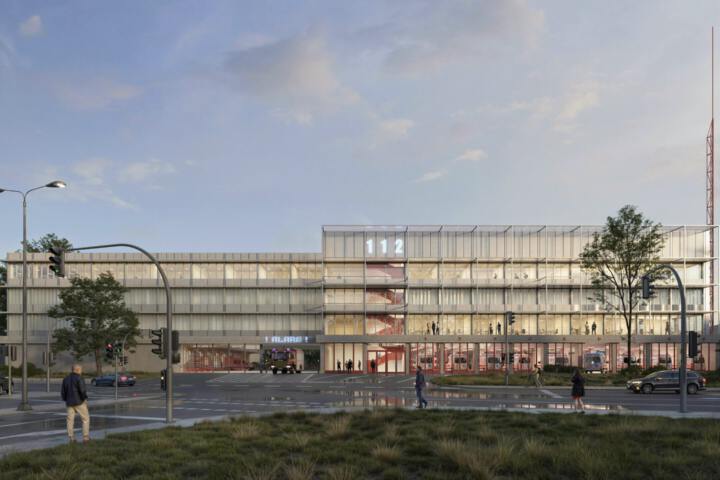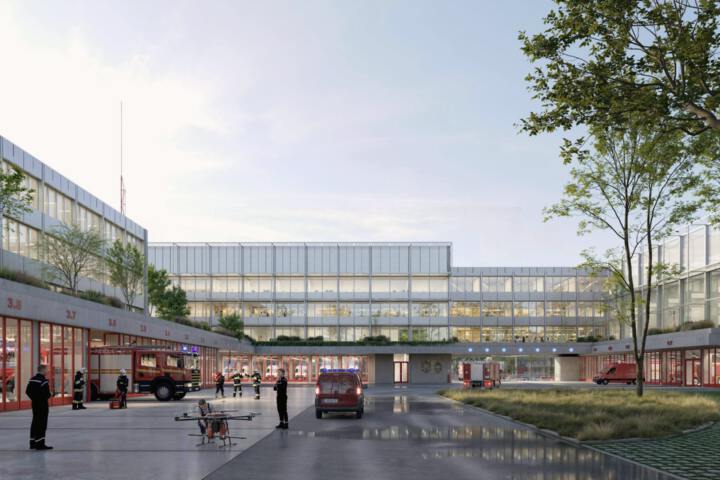2nd Prize | New Fire and Rescue Station I
Bonn
In collaboration with Steimle Architekten
The new Fire and Rescue Station I in Bonn consists of an ensemble of three vibrant building blocks that form a shared courtyard. The vehicle hall bases enclose the alarm courtyard, while on the upper floors a green terrace connects the modular building sections and invites visitors to linger.
The ensemble asserts itself independently in its context and transforms the existing urban fragmentation into a clear structure. The building maximises parking space and faces Lievelingsweg, showcasing its uses as a fire station, rescue station, control centre and administrative building. Towards the motorway in the north, the training tower rises characteristically and functionally above the training courtyard. The residential development on Zeisigweg is protected from an urban planning perspective by the low building and shielded from noise by the setting. Towards Lievelingsweg, the main building rises clearly recognisable as an important address in the urban space. This is underlined by the radio antenna to the east of the control centre.
The architecture reflects its use as a public building. It shows the population both its function as a helping and protective building. The expression of the building is independent and appropriate for a fire station. The chosen architectural form gives the building a face on all sides.
Open space
A fire station is primarily a highly functional building that must ensure intuitive and conflict-free operational and work processes. The outdoor facilities are therefore largely occupied by parking areas and turning circles.
Open space with green areas and recreational facilities is therefore provided on the first floor. A surrounding terrace band, facing the inner courtyard, creates a green setting that is also visible from the courtyard, thus creating a pleasant atmosphere on both levels. The eastern terrace, above the vehicle hall, offers various recreational options in addition to greenery.
The terraces on the south and west sides are slightly narrower, but can also be accessed via the building.
The uppermost roof areas are constructed as retention roofs with extensive greenery in combination with photovoltaics. This is an important component in terms of rainwater management, as the courtyard areas are equipped with heavy-duty surfaces that are not expected to allow infiltration.
In the inner courtyard, there is a central area that remains free of access roads and turning circles. This will be a green island with large trees. The use of tree trenches could be useful here. In addition, the north façade of the west wing will be covered with ground-based façade greening. The parking space for repair vehicles will be located north of this façade. A permeable construction method may be conceivable here.
The fire station shares the access area and emergency exit with the BonnOrgange access area.
The parking deck of the regional waste disposal company will also be accessed via this entrance. The remaining space will be used to accommodate the necessary visitor parking spaces and bicycle parking spaces.
When selecting materials, CO2-neutral production, the use of regional building materials and recyclability, etc. must be taken into account.
In terms of colour, lighter but non-glare shades are to be preferred, as these absorb less radiant heat, which would otherwise be released back into the ambient air by dark surfaces.
The trees along the western boundary of the property will be preserved as far as possible. For the benefit of the neighbouring buildings, the green strip will be sensibly supplemented and densified after the construction work. When selecting trees and shrubs, care must be taken to ensure that they are resistant to the changed conditions at the site, such as extreme summer temperatures, periods of drought, heavy rainfall, etc. In addition, care must be taken to provide nutrient-rich trees and shrubs within the planting areas, as well as nesting and breeding opportunities to promote biodiversity.


